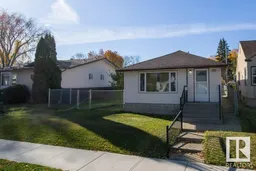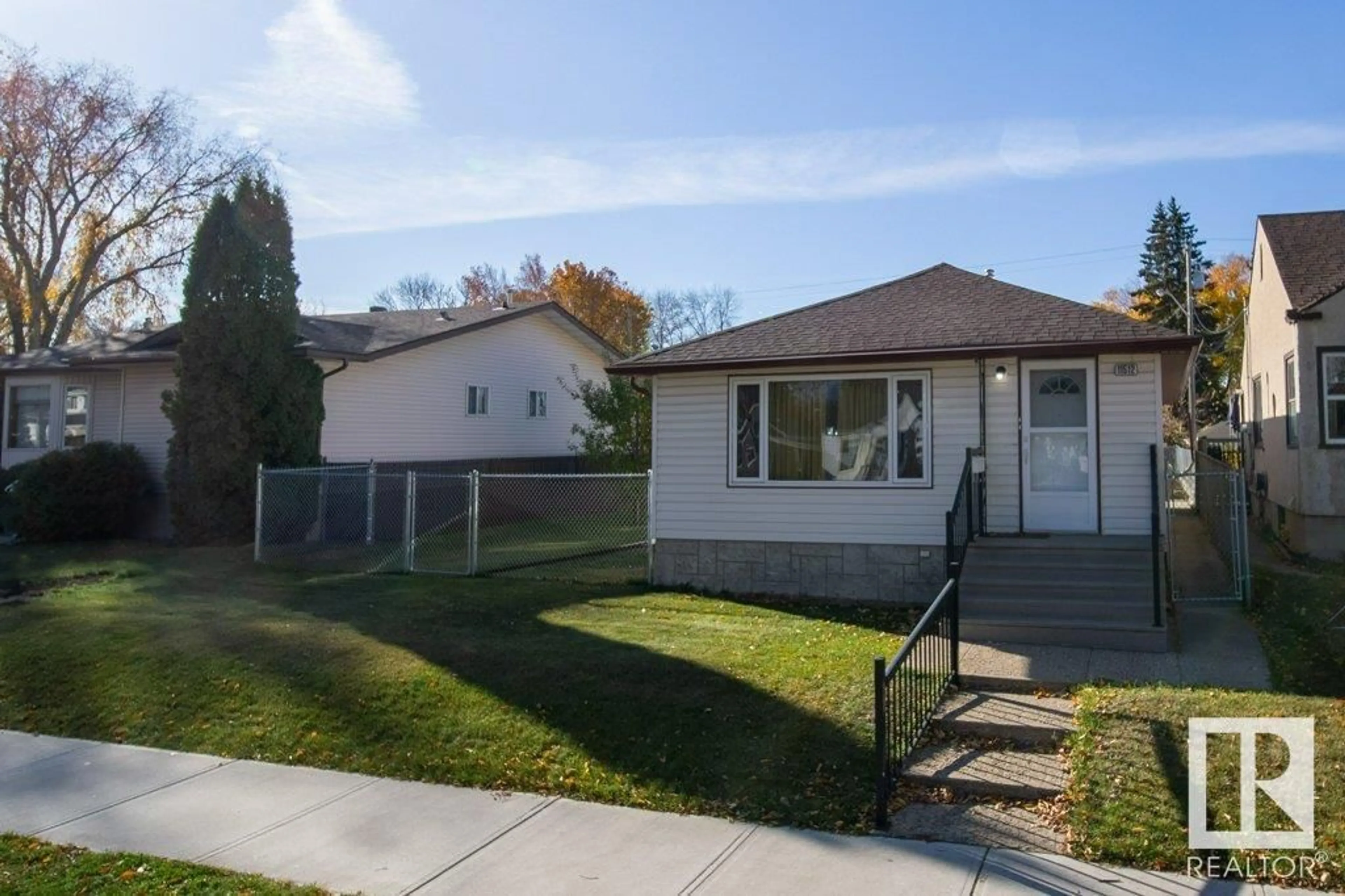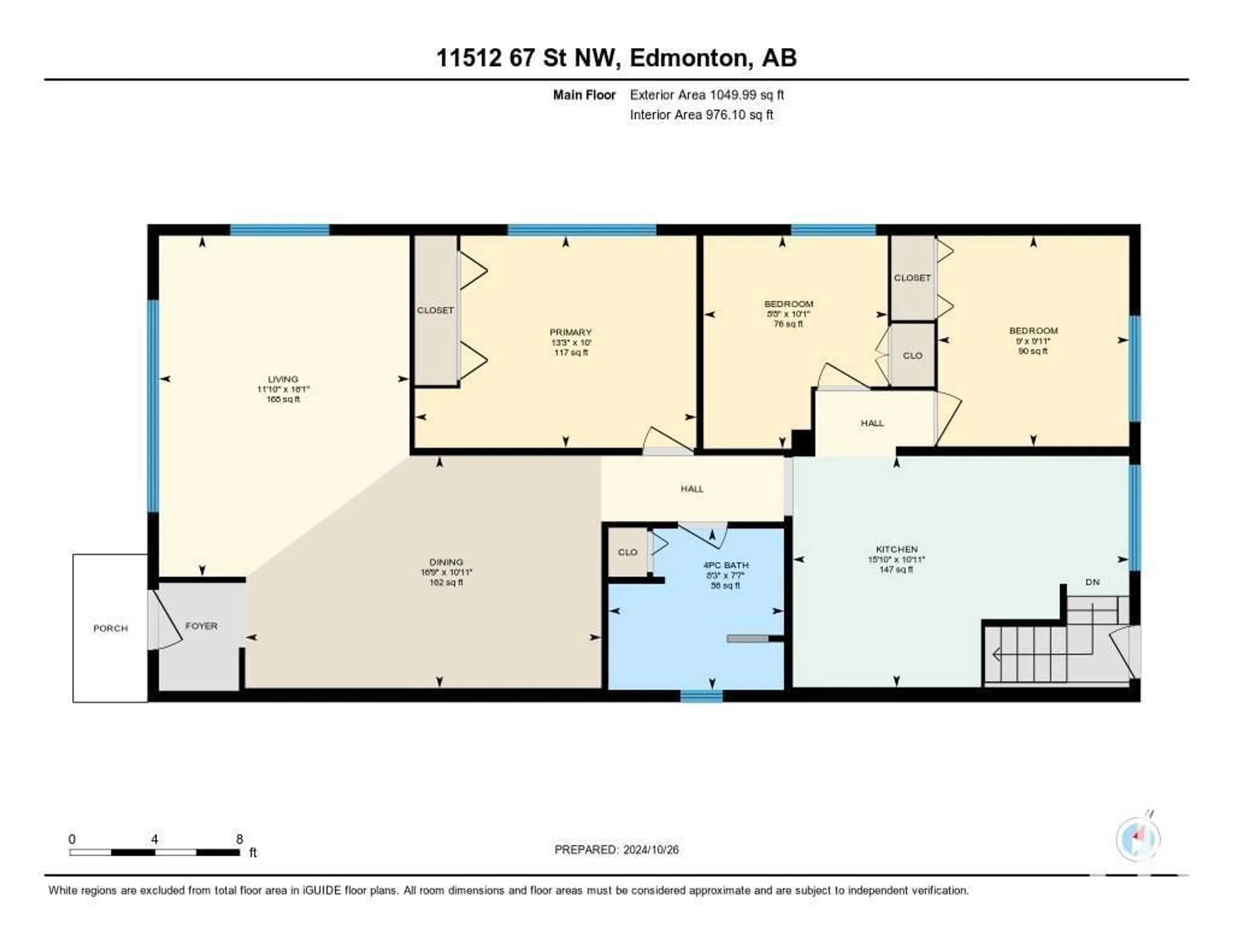11512 67 ST NW, Edmonton, Alberta T5B1L7
Contact us about this property
Highlights
Estimated ValueThis is the price Wahi expects this property to sell for.
The calculation is powered by our Instant Home Value Estimate, which uses current market and property price trends to estimate your home’s value with a 90% accuracy rate.Not available
Price/Sqft$313/sqft
Est. Mortgage$1,413/mo
Tax Amount ()-
Days On Market26 days
Description
RARE FIND!! 3 bedrooms all on the main floor of this bungalow situated across the street from Edmontons sought after Highlands neighbourhood. This family home also has 2-bathrooms and is set on an extra wide lot with a double detached garage, an apple tree, and plenty of space to garden or simply enjoy the outdoors. With significant upgrades completed over the past decadeincluding new windows, furnace, shingles, insulation, and sidingthis home is move-in ready and built for peace of mind allowing you to focus on restoring the interiors charm with your personal touch. The basement is partially finished to include a laundry area, additional storage, and a versatile playroom for family fun or hobbies. Outside, the yard provides ample room for gardening or relaxing under the apple tree, making it an urban oasis. Located just steps from Eastglen Leisure Centre, the eclectic 112 Avenue shops, and scenic Ada Boulevard, youre also minutes from Wayne Gretzky Drive and the Yellowhead for an easy commute. Don't (id:39198)
Property Details
Interior
Features
Main level Floor
Living room
11'10 x 16'1Dining room
16'9 x 10'11Kitchen
15'10 x 10'11Primary Bedroom
13'3 x 10'Property History
 26
26

