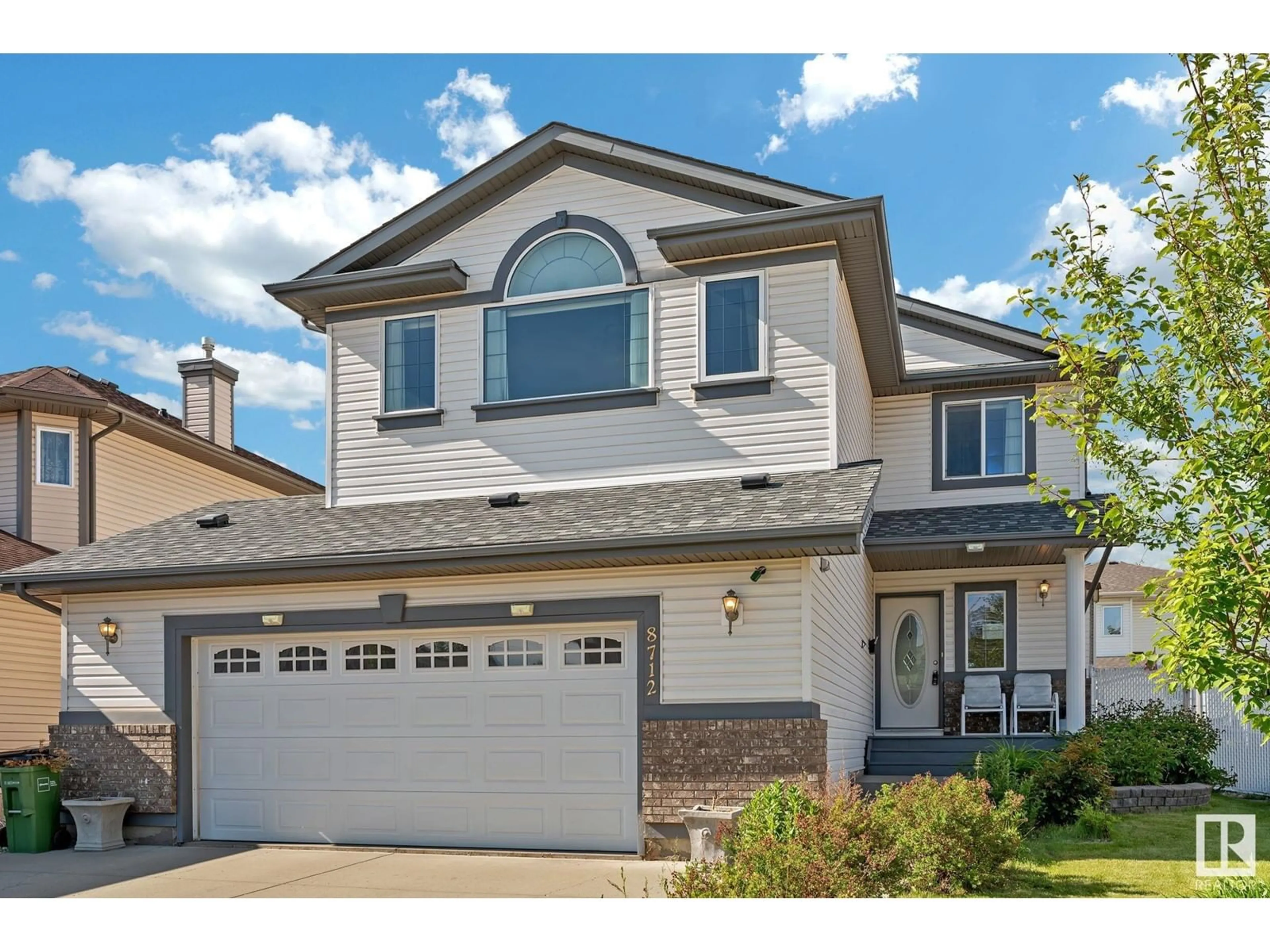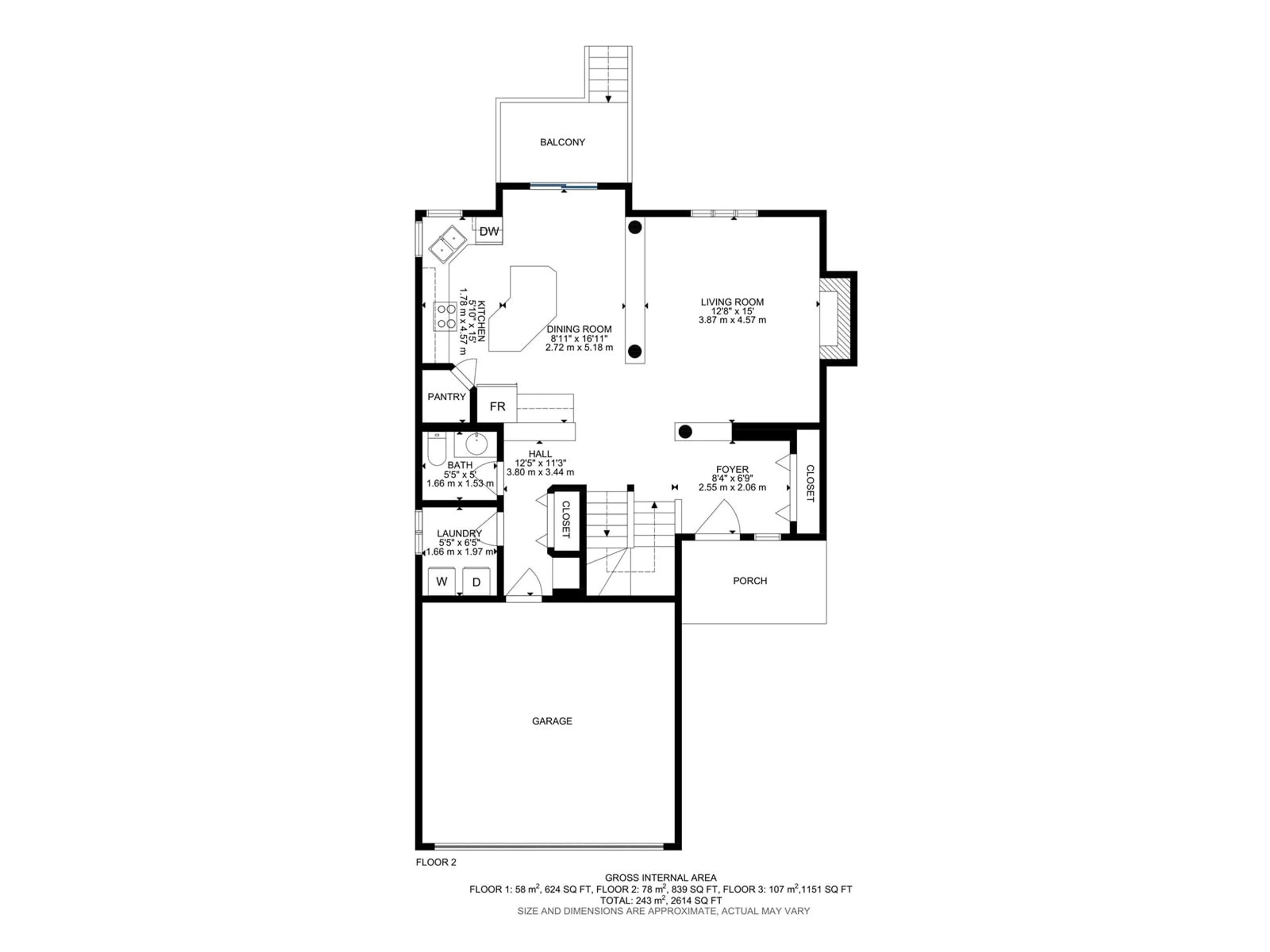8712 165 AV NW, Edmonton, Alberta T5Z3W9
Contact us about this property
Highlights
Estimated ValueThis is the price Wahi expects this property to sell for.
The calculation is powered by our Instant Home Value Estimate, which uses current market and property price trends to estimate your home’s value with a 90% accuracy rate.Not available
Price/Sqft$258/sqft
Days On Market21 days
Est. Mortgage$2,212/mth
Tax Amount ()-
Description
Step into this cozy cul-de-sac home boasting 1982 sq ft across two stories with a fully finished bsmt, nestled in the community of Belle Rive. With 5 bdrms and 3.5 bathrooms, this home features a spacious living room w/ hardwood flooring, bright windows, and a fireplace w/ TV niche. Elegant pillars lead to the dining area, which opens to a deck and landscaped yard w/ 6 fruit trees! The kitchen is equipped with oak cabinets and a convenient corner pantry. On the main floor, you'll find a half bath and laundry room for added convenience. Upstairs, discover 3 generously sized bedrooms, a 4-piece bathroom, and a large family room filled w/ vaulted ceilings & plenty of natural light. The master bedroom is a retreat with his and her closets, complemented by stylish pillars leading to the luxurious 4-piece ensuite complete with a Jacuzzi! Fully finished basement includes 2 additional bdrms and a bathroom, perfect for guests or extended family. Oversized double garage to fit your vehicles and belongings! (id:39198)
Property Details
Interior
Features
Basement Floor
Bedroom 4
5.43 m x 4.42 mBedroom 5
2.91 m x 4.35 mExterior
Parking
Garage spaces 4
Garage type Attached Garage
Other parking spaces 0
Total parking spaces 4
Property History
 59
59 59
59

