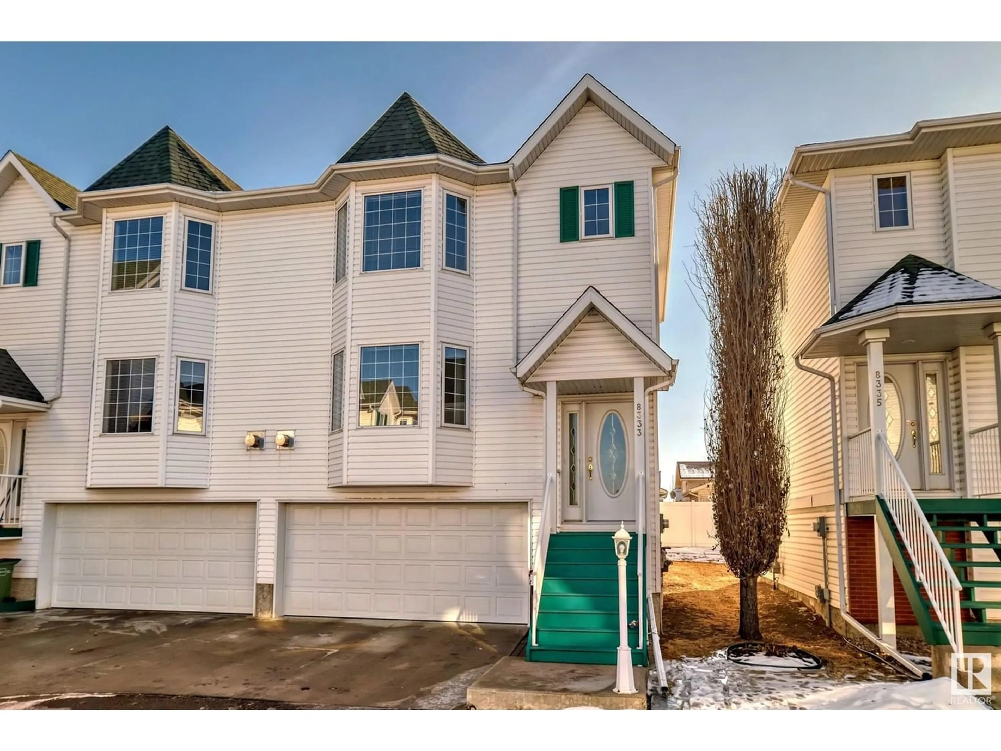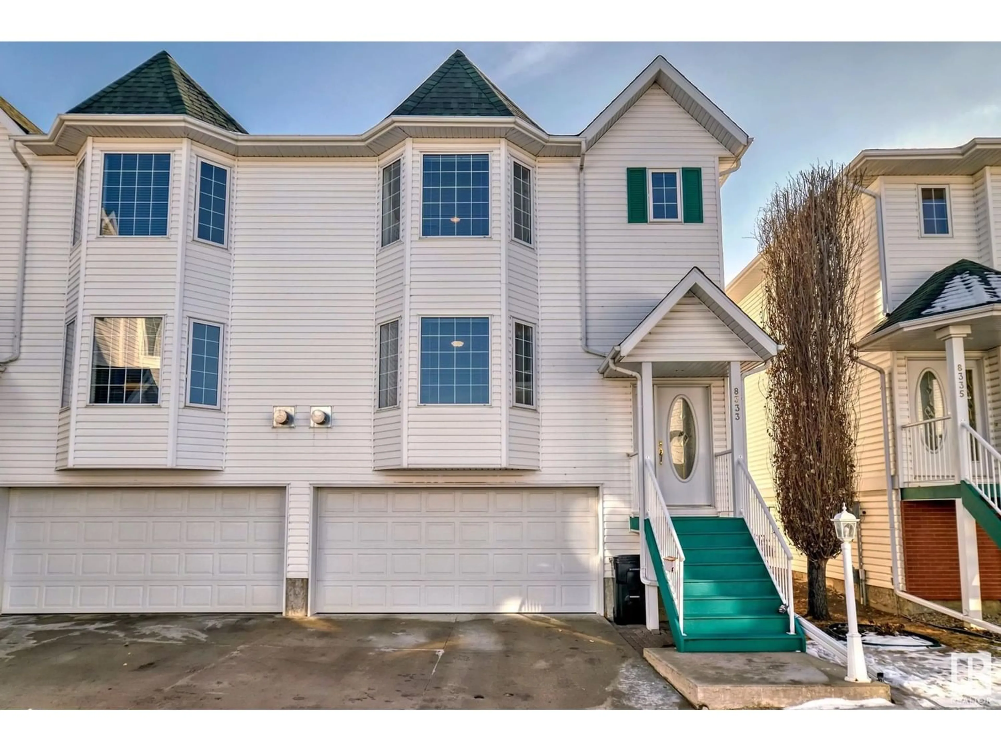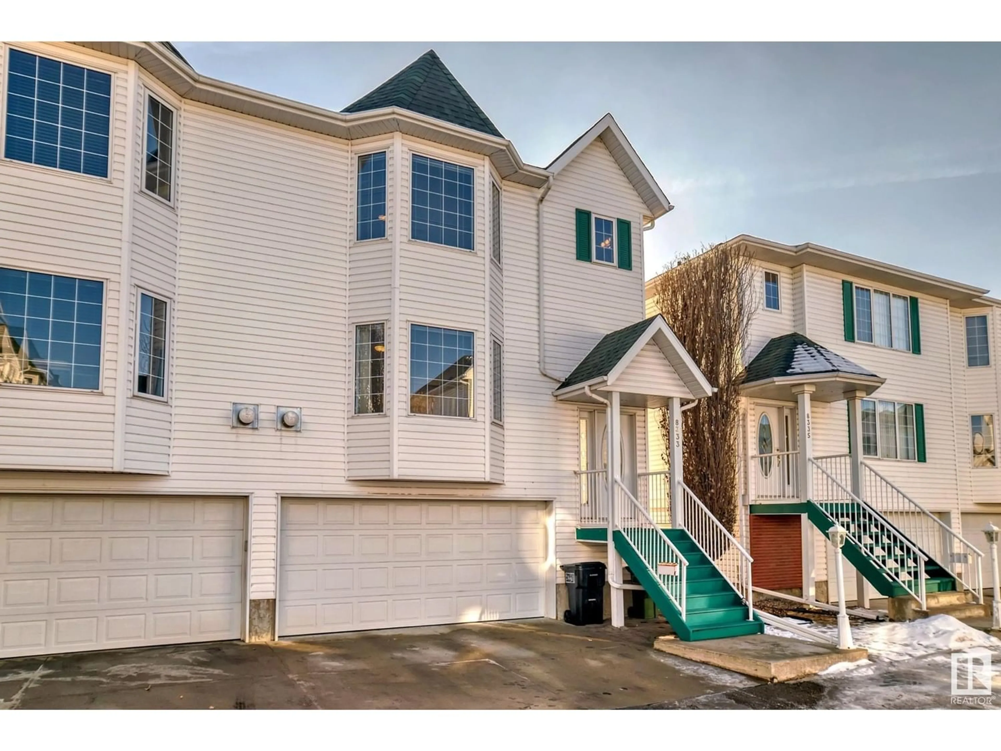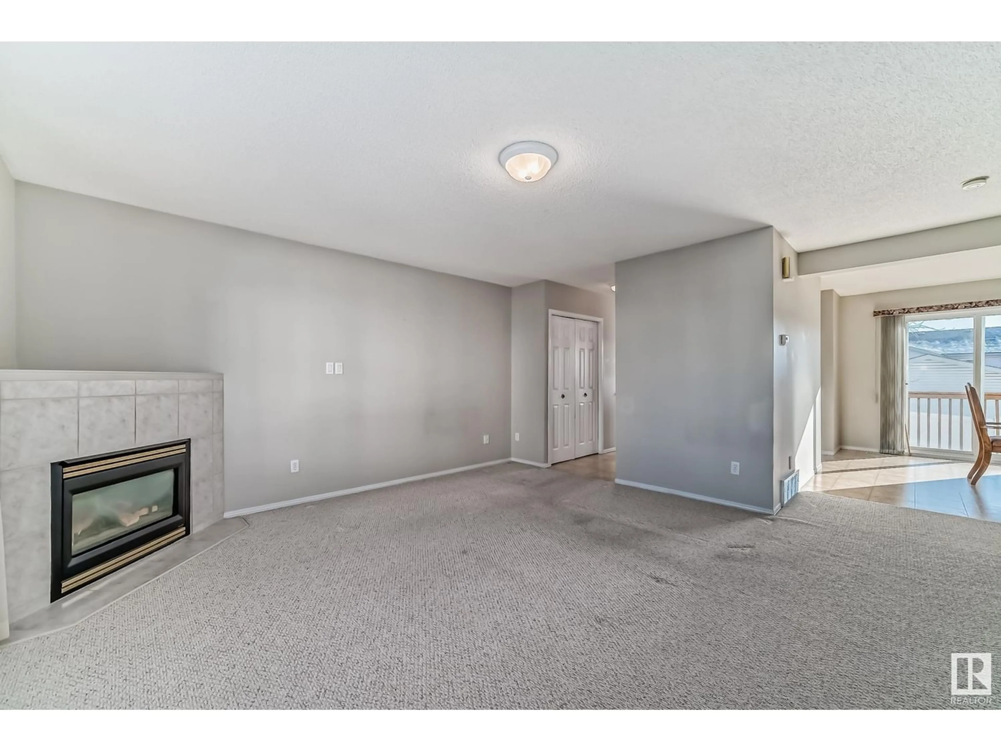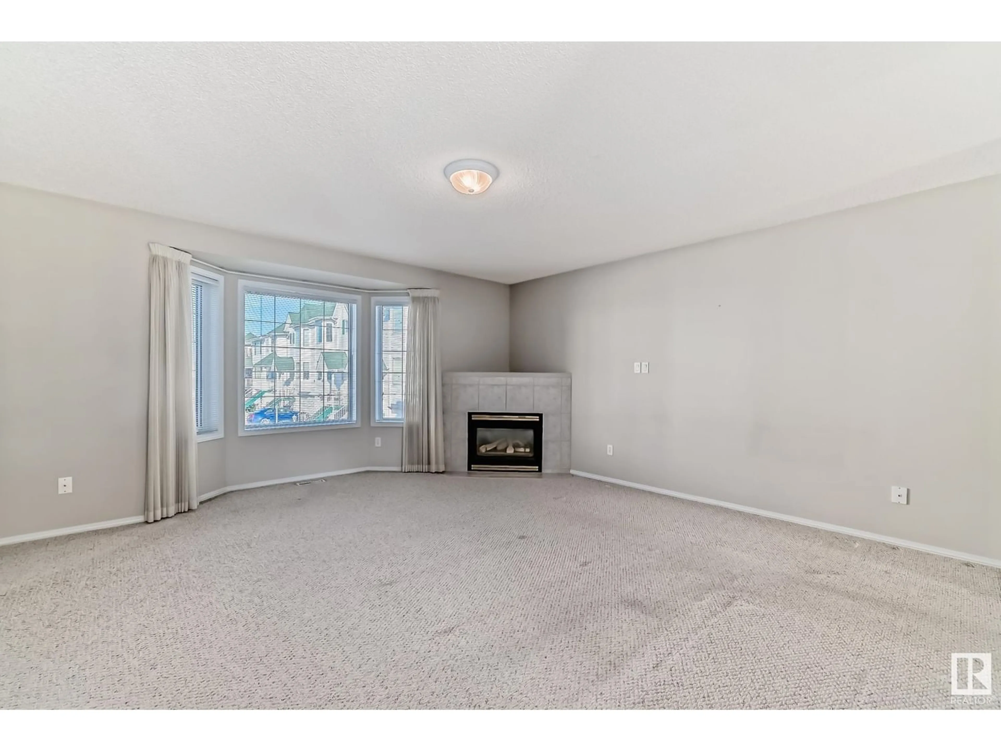8333 160 AV NW, Edmonton, Alberta T5Z3G9
Contact us about this property
Highlights
Estimated ValueThis is the price Wahi expects this property to sell for.
The calculation is powered by our Instant Home Value Estimate, which uses current market and property price trends to estimate your home’s value with a 90% accuracy rate.Not available
Price/Sqft$192/sqft
Est. Mortgage$1,235/mo
Maintenance fees$252/mo
Tax Amount ()-
Days On Market304 days
Description
Charming Half Duplex with 3 Bedrooms, 2.5 Bathrooms, offers comfortable living in the desirable Belle Rive neighborhood. With 1494 SqFt of well-designed space, its perfect for families or those seeking a cozy home. The main floor features an open layout, seamlessly connecting the living room, dining area, and kitchen. Ideal for entertaining or relaxing with loved ones next to the corner gas fireplace. The upper level boasts three spacious bedrooms, providing ample space for family members or guests. The interior features neutral colours, allowing you to personalize the space, and large windows flood the rooms with natural light. Park your vehicles securely in the double attached garage, keeping them protected from the elements. The lower level is a perfect flex space for a TV area or exercise room. Recent upgrades include, shingles (2019), furnace (2021), HWT (2018), washer/dryer (2022), stove (2022), toilets & taps (2023), and insulation (2021). Excellent location close to all the amenities. (id:39198)
Property Details
Interior
Features
Basement Floor
Recreation room
4.73 m x 3.1 mLaundry room
1.38 m x 1.53 mCondo Details
Inclusions

