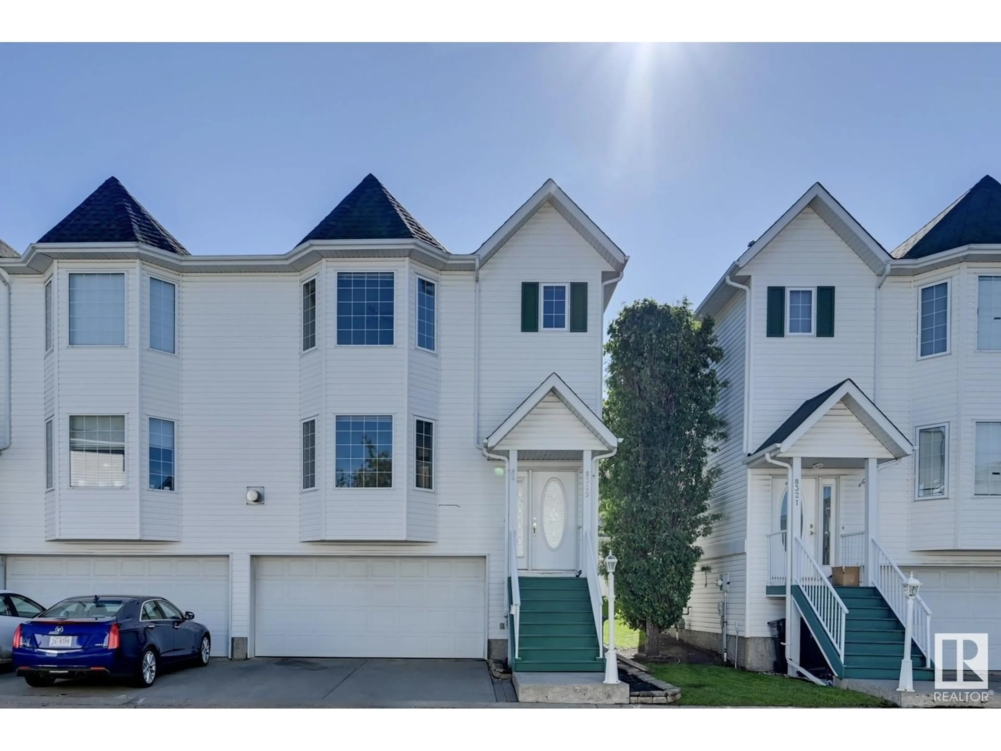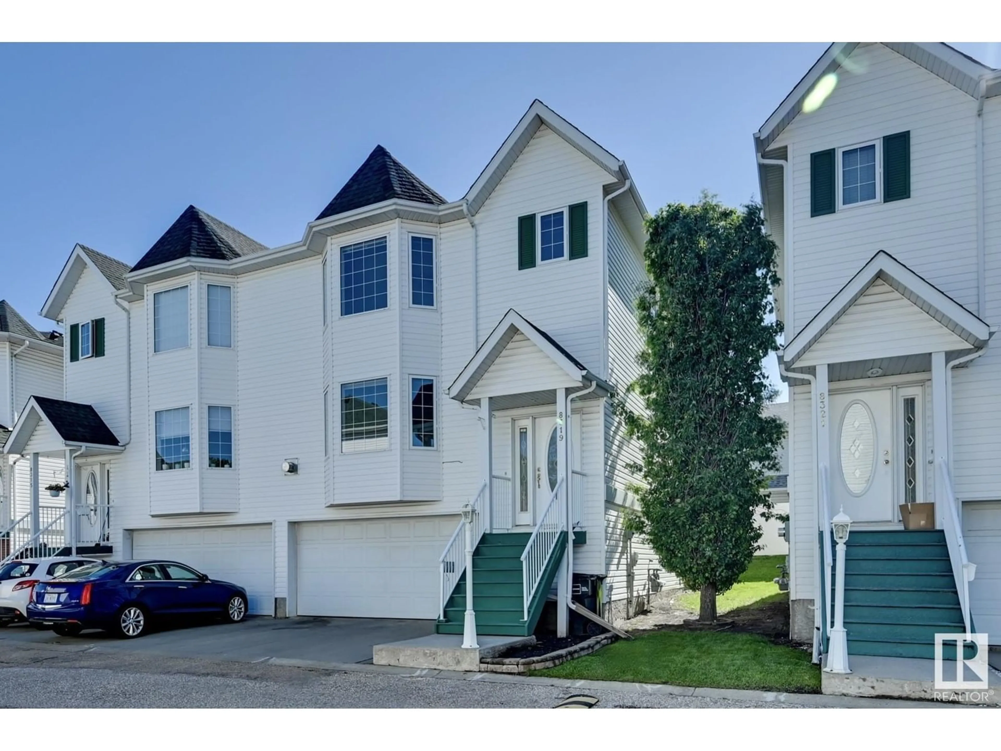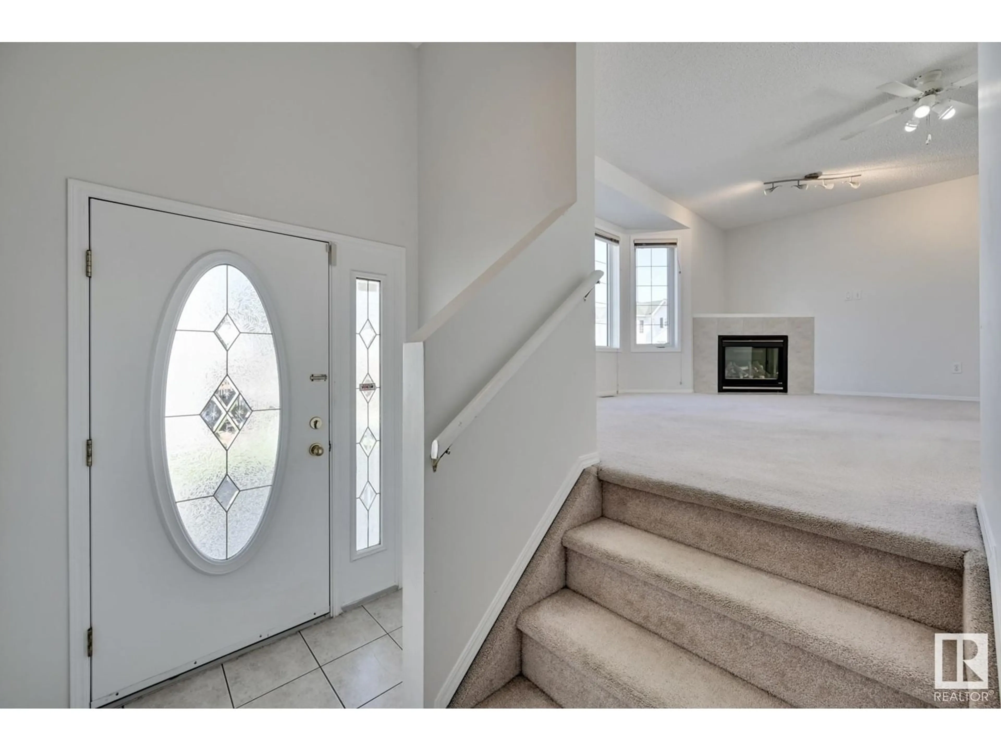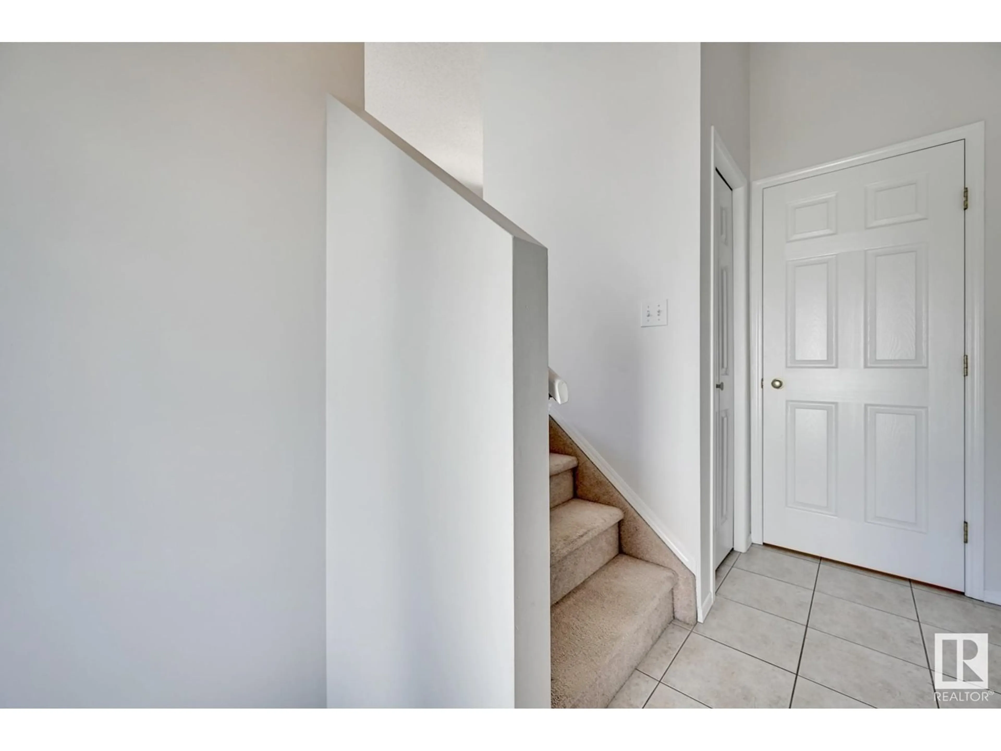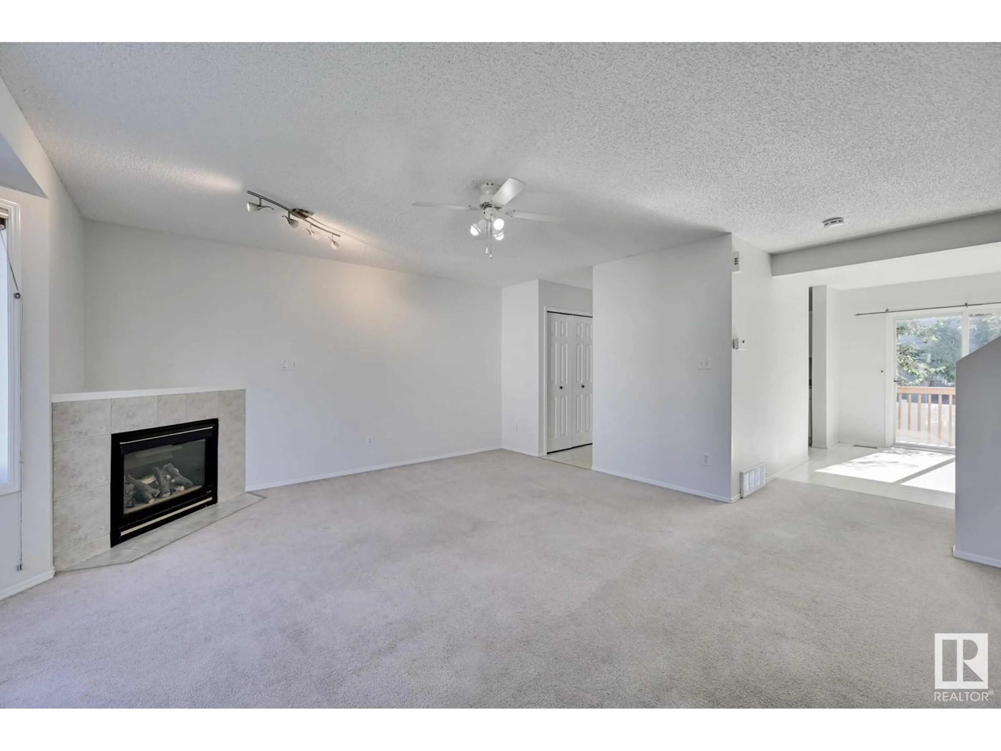8319 160 AV NW, Edmonton, Alberta T5Z3G9
Contact us about this property
Highlights
Estimated ValueThis is the price Wahi expects this property to sell for.
The calculation is powered by our Instant Home Value Estimate, which uses current market and property price trends to estimate your home’s value with a 90% accuracy rate.Not available
Price/Sqft$195/sqft
Est. Mortgage$1,245/mo
Maintenance fees$252/mo
Tax Amount ()-
Days On Market191 days
Description
EXCELLENT INVESTMENT OPPORTUNITY in the desirable Belle Rive neighbourhood! Offering over 1500 sqft this modern 3 bedroom & 2.5 bathroom BARELAND half duplex checks all the boxes including a HEATED DOUBLE ATTACHED GARAGE with additional storage room, IN-SUITE laundry & CENTRAL A/C. Upon entrance you will instantly fall in love the OPEN CONCEPT dining and living room with a cozy corner FIREPLACE and LARGE WINDOWS THROUGHOUT providing tons of natural light. Enjoy the lovely & PRIVATE view of the backyard from the spacious kitchen with sliding patio doors leading to the FRESHLY PAINTED deck, perfect for entertaining! Large primary bedroom with 5 piece ensuite, & two additional bedrooms which share the main 4pc bathroom complete the upstairs. The basement offers excellent flexibility and could easily be used as a fourth bedroom, exercise room, or home office. PRIME LOCATION close to schools, shopping with quick access to downtown or Anthony Henday. Immediate possession available. Must see to appreciate! (id:39198)
Property Details
Interior
Features
Main level Floor
Kitchen
2.5 m x 3.04 mLiving room
4.57 m x 5.22 mDining room
3.9 m x 3.02 mCondo Details
Inclusions

