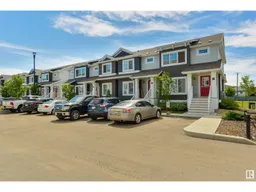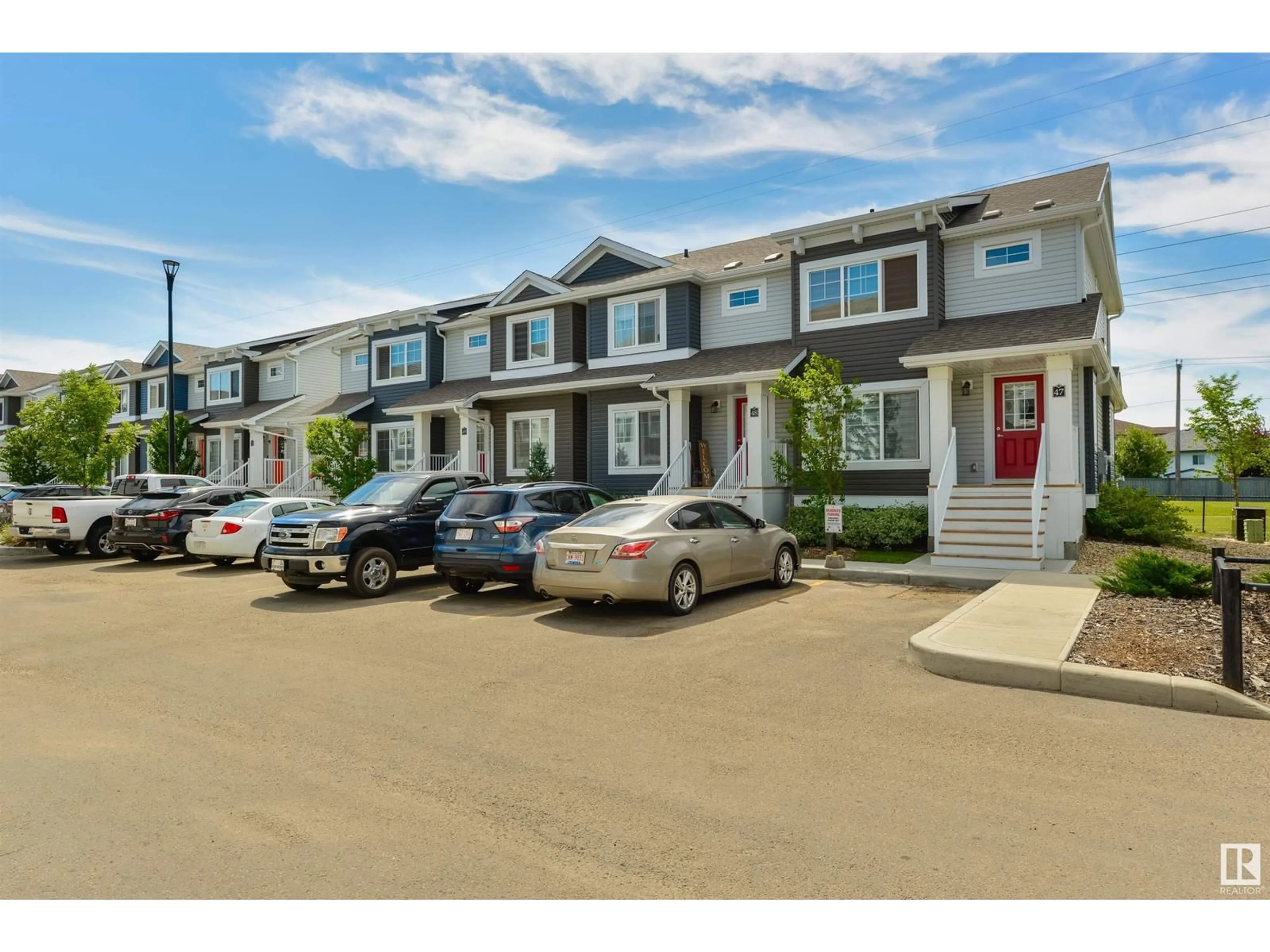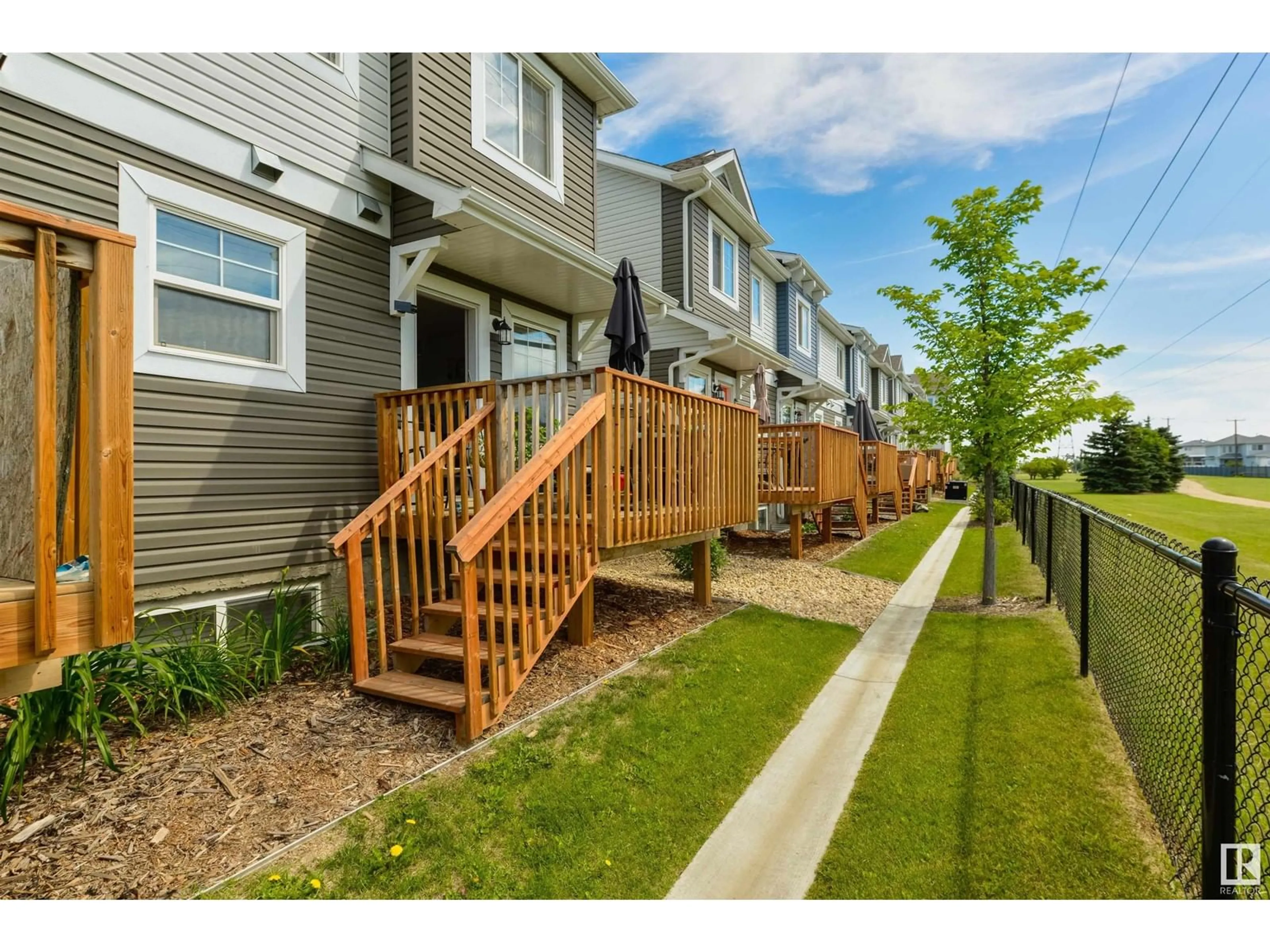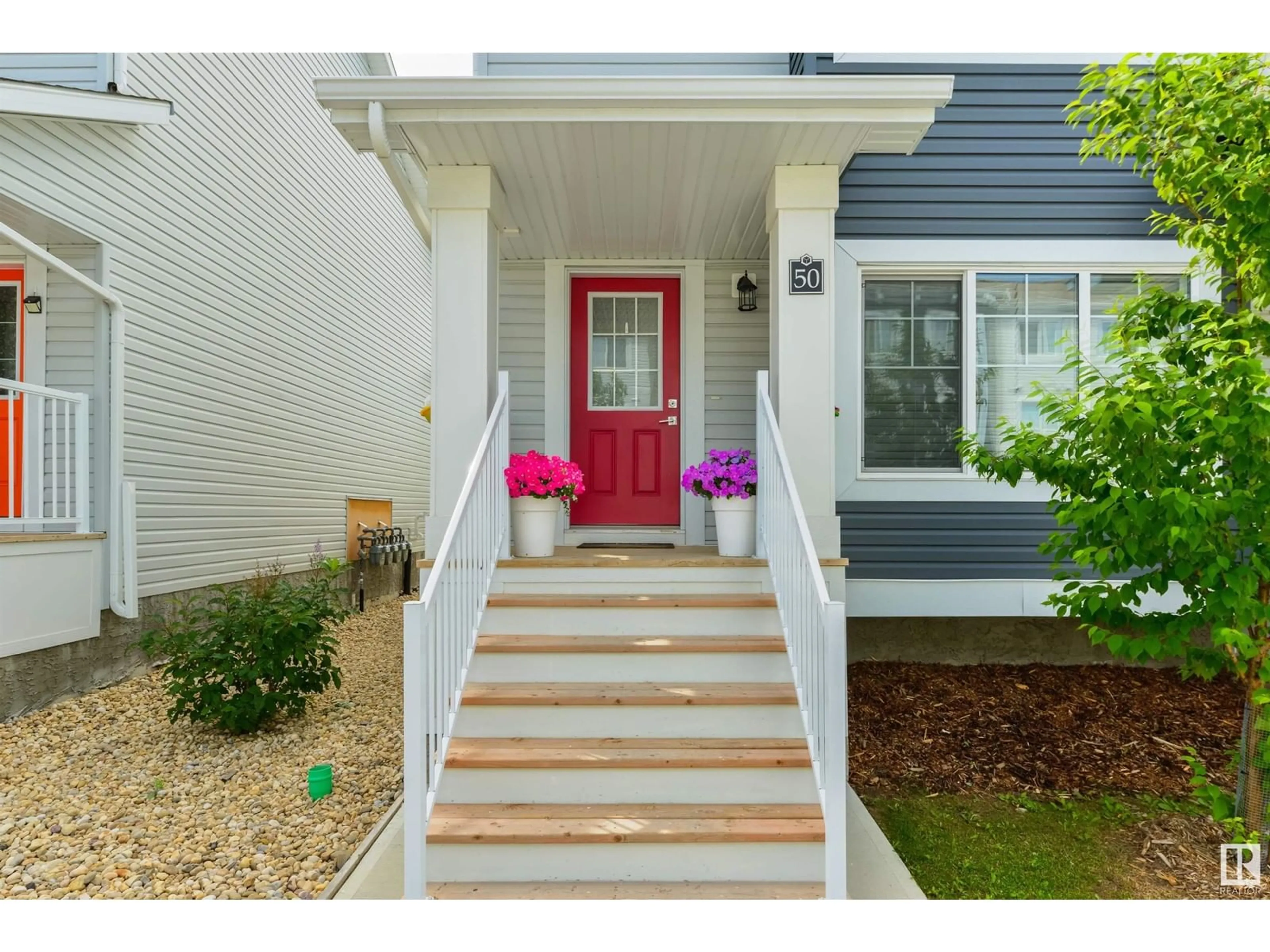#50 16335 84 ST NW, Edmonton, Alberta T5Z0S2
Contact us about this property
Highlights
Estimated ValueThis is the price Wahi expects this property to sell for.
The calculation is powered by our Instant Home Value Estimate, which uses current market and property price trends to estimate your home’s value with a 90% accuracy rate.Not available
Price/Sqft$236/sqft
Days On Market21 days
Est. Mortgage$1,224/mth
Maintenance fees$179/mth
Tax Amount ()-
Description
Introducing an exceptional, nearly new townhouse in Belle Rive. Situated in a family-oriented and sophisticated neighborhood, it offers walking paths, schools, and convenient access to shopping and public transportation. This modern and elegant townhome was completed in 2020 and features an open concept floor plan with white European kitchen cabinets, quartz countertops, and stainless steel appliances. The second floor offers a spacious primary bedroom with a walk-in closet, a main bathroom, and two additional bedrooms. Noteworthy amenities include a deck, front veranda, and two titled parking stalls right at the front door, with low condo fees of only $178.25. Conveniently located in the heart of the north side, with easy access to Anthony Henday and 97 Street, as well as shopping, restaurants, Park & Ride, and ETS. Make this exceptional property your new home! (id:39198)
Property Details
Interior
Features
Main level Floor
Kitchen
2.9 m x 3.77 mLiving room
3.77 m x 5.65 mDining room
2.64 m x 3.77 mExterior
Parking
Garage spaces 2
Garage type Stall
Other parking spaces 0
Total parking spaces 2
Condo Details
Amenities
Vinyl Windows
Inclusions
Property History
 38
38


