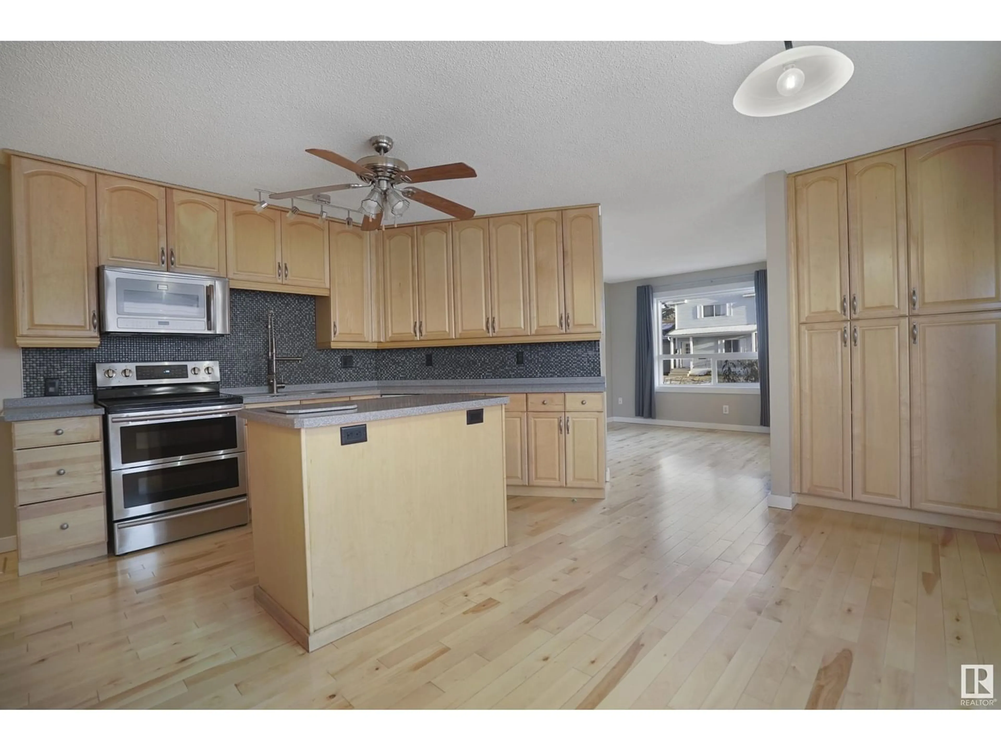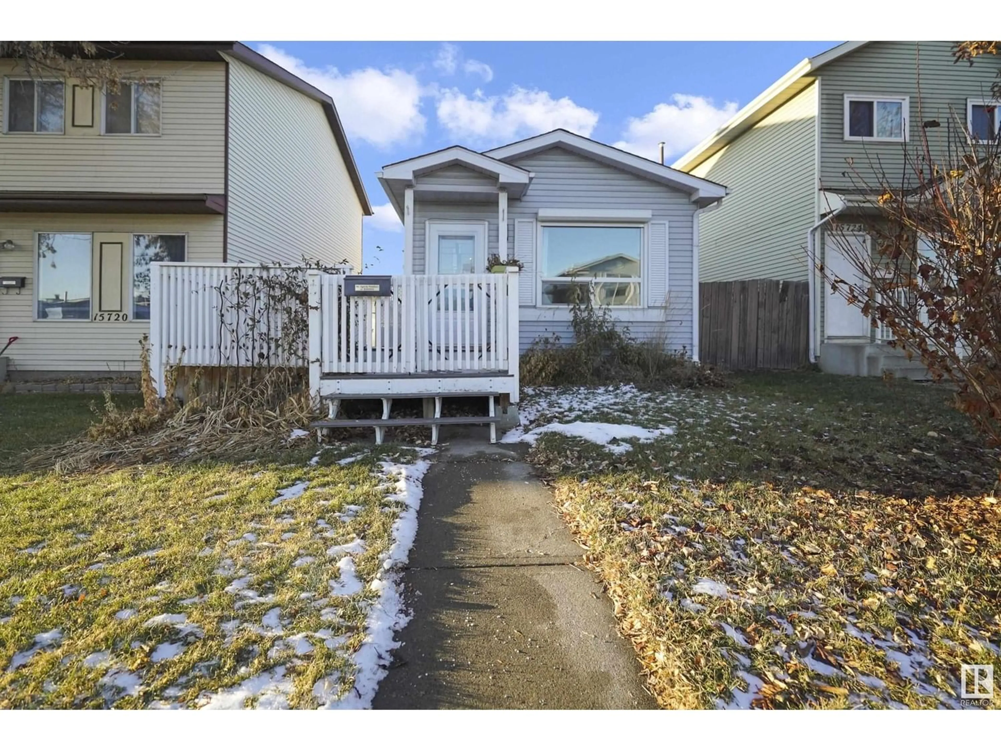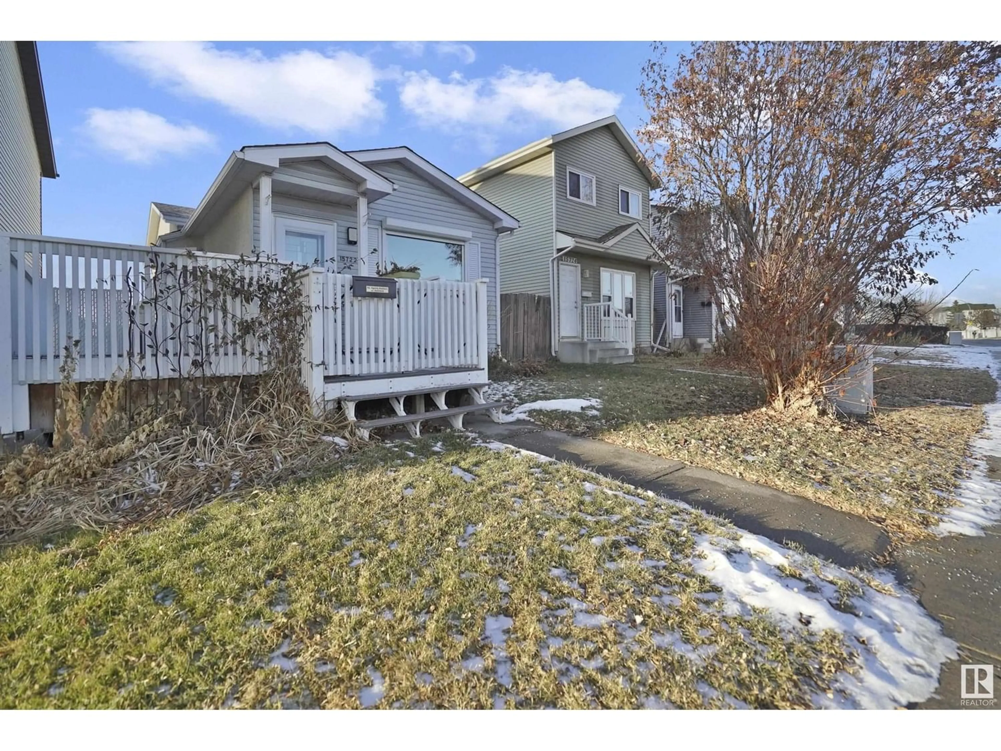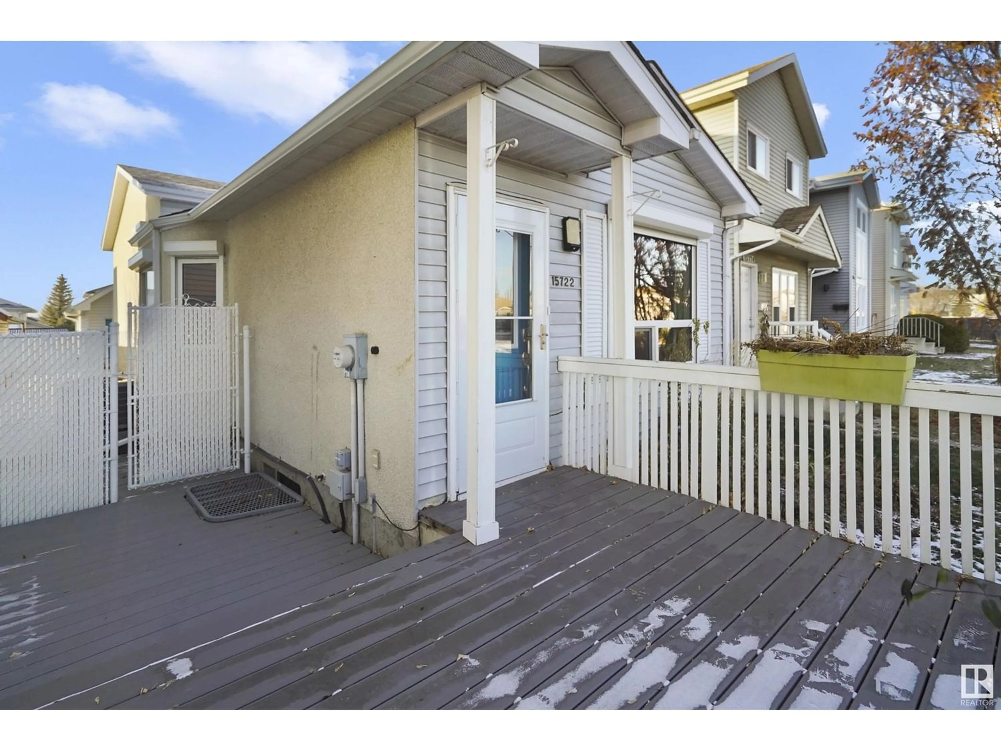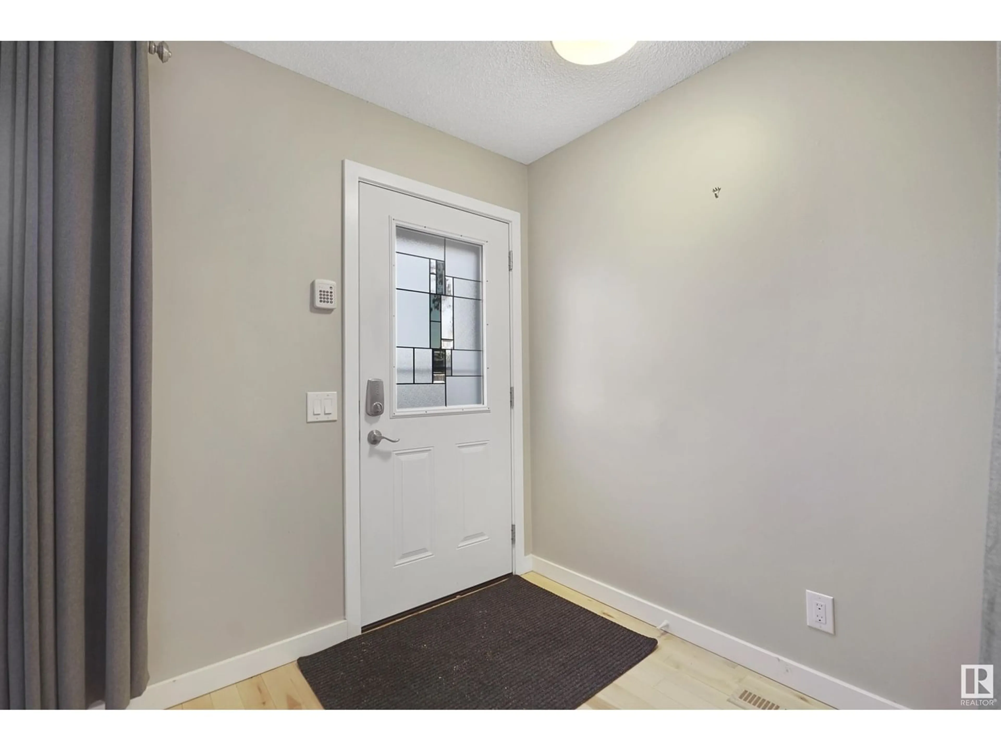15722 84 ST NW, Edmonton, Alberta T5Z2P2
Contact us about this property
Highlights
Estimated ValueThis is the price Wahi expects this property to sell for.
The calculation is powered by our Instant Home Value Estimate, which uses current market and property price trends to estimate your home’s value with a 90% accuracy rate.Not available
Price/Sqft$331/sqft
Est. Mortgage$1,460/mo
Tax Amount ()-
Days On Market353 days
Description
Welcome to Belle Rive, a great family neighbourhood in North Edmonton with paths, parks & easy access to amenities. Imagine welcoming your friends & family into your new home as they compliment you on the lovely floor plan & valuable upgrades of this 4-level split. 3 bedrooms & 2.5 full bathrooms mean space for everyone & room for everything! Plus, this property boasts a family room as well as a low-maintenance fenced backyard with large deck running along side the home. From here, it's easy to get to groceries, restaurants & shopping just down 153 Avenue. Walking trails, pond views & parks are all in walking distance! You'll appreciate the double detached garage, keeping your vehicles and toys clear in the upcoming winter months. Along with central air conditioning to keep you cool next summer! If you love a low maintenance lifestyle, if move-in ready is on your list & you're looking for an affordable way into a great neighbourhood, then this home might be your new home! (id:39198)
Property Details
Interior
Features
Lower level Floor
Family room
4.21 m x 7.99 mBedroom 3
4.27 m x 4.86 mLaundry room
3.11 m x 3.83 mExterior
Parking
Garage spaces 4
Garage type Detached Garage
Other parking spaces 0
Total parking spaces 4

