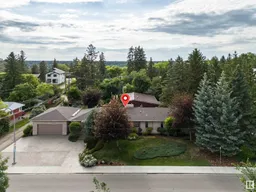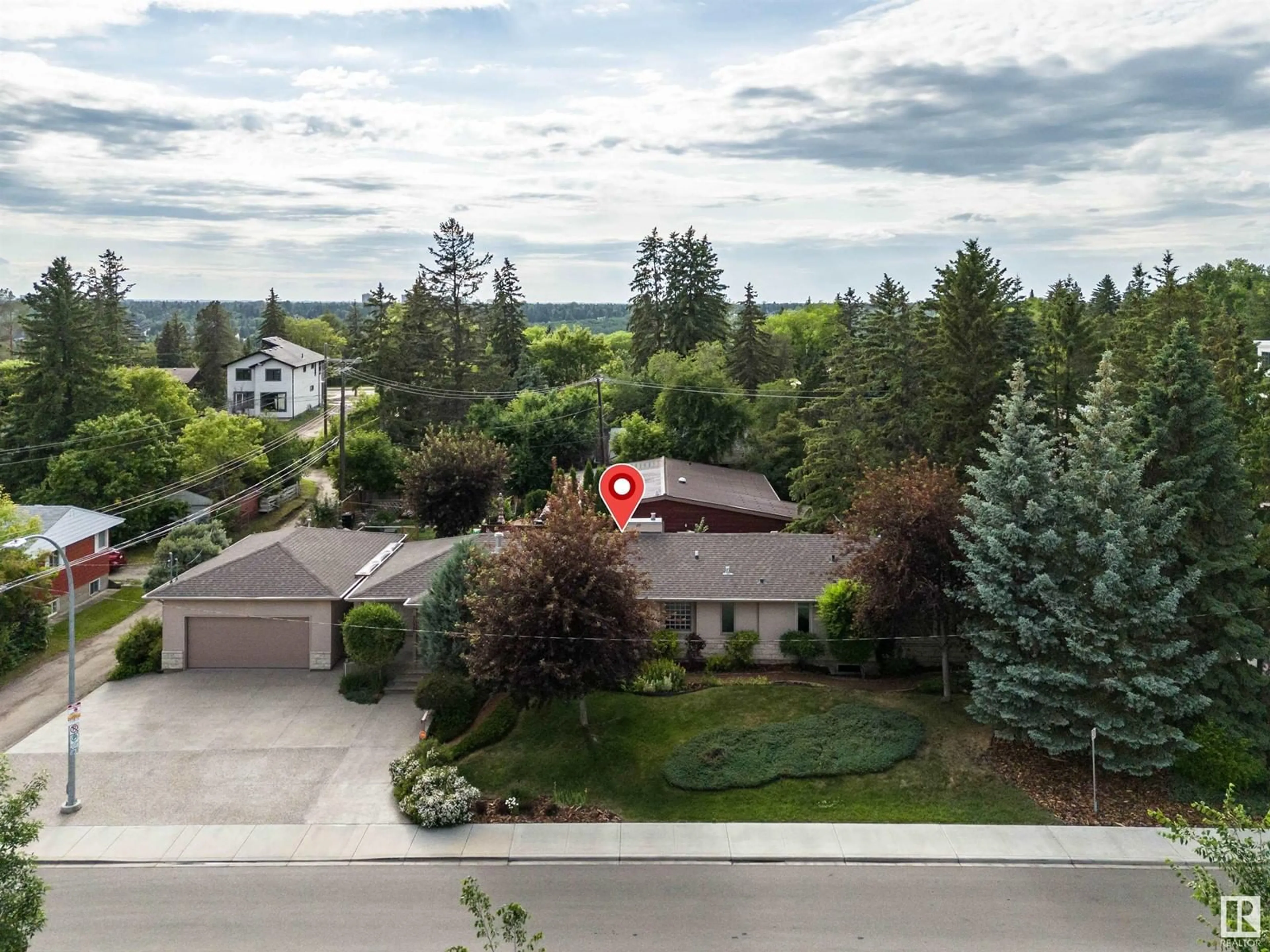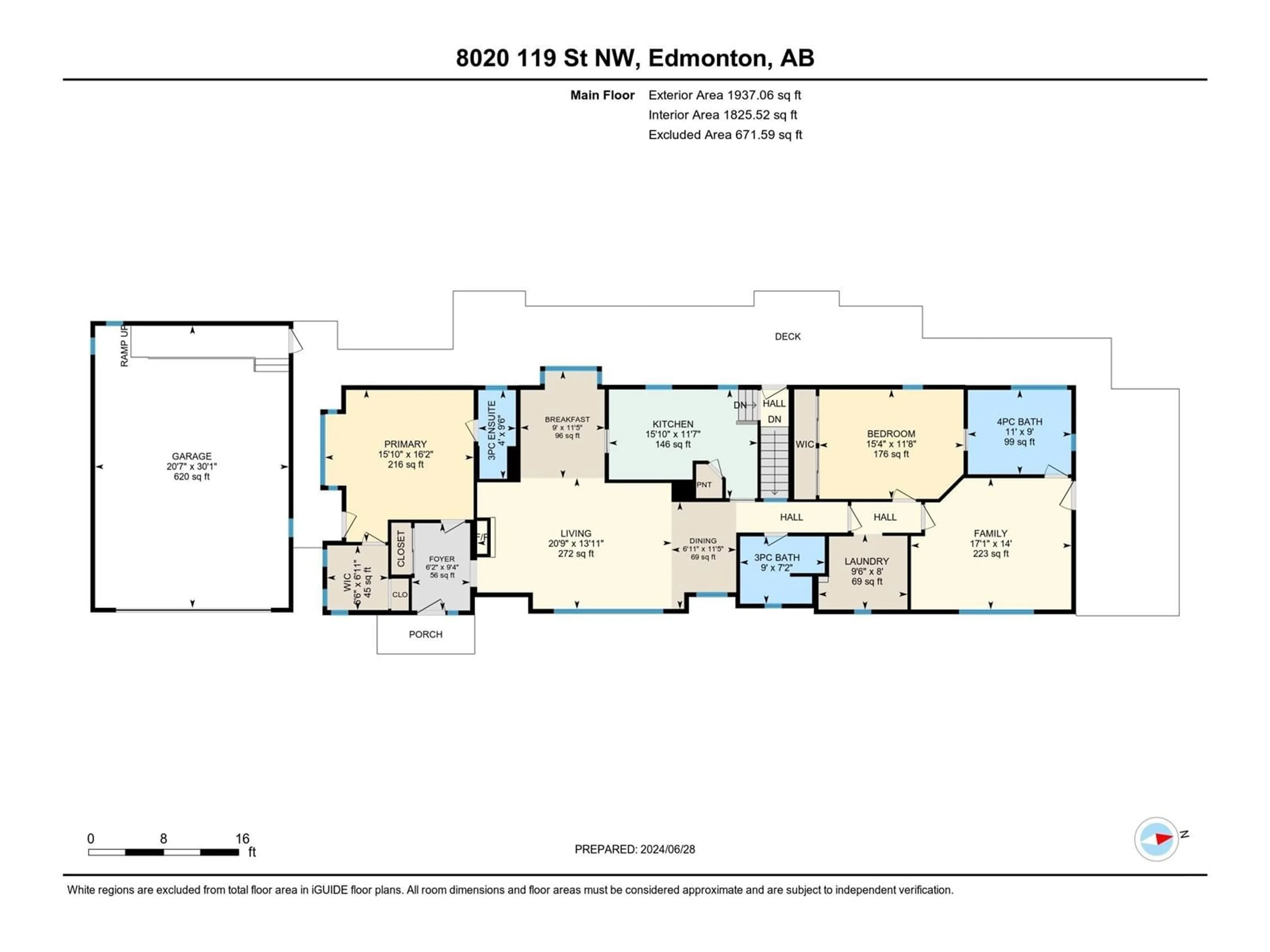8020 119 ST NW, Edmonton, Alberta T6G2L4
Contact us about this property
Highlights
Estimated ValueThis is the price Wahi expects this property to sell for.
The calculation is powered by our Instant Home Value Estimate, which uses current market and property price trends to estimate your home’s value with a 90% accuracy rate.Not available
Price/Sqft$495/sqft
Days On Market31 days
Est. Mortgage$4,123/mth
Tax Amount ()-
Description
Your centrally located luxury bungalow, with over 1900 sq.ft. of barrier-free space awaits. The main floor features a laundry, two dining areas, 3 bathrooms, and 3 oversized bedrooms. High-end appliances, granite countertops, reverse osmosis water, double oven, and wine fridge enrich the kitchen. The basement offers a private in-law suite with 2 bedrooms, a 2nd living room, 2nd laundry, and a 2nd kitchen. The impressively large 600 sq.ft. heated garage connects to the home via an enclosed breezeway, and the driveway accommodates parking for an additional 8 cars. This home also boasts air-conditioning, soft water, 2 gas fireplaces, a gas BBQ hookup, a private steam room, and low-maintenance professionally designed landscaping with built in irrigation. This beautifully maintained property is steps away from Edmontons river valley, Hawrelak Park, and the UofA, with Edmonton's famous Whyte Avenue and all the amenities only a 3-minute drive away. (id:39198)
Property Details
Interior
Features
Basement Floor
Family room
5.82 m x 3.5 mBedroom 4
3.34 m x 5.44 mBedroom 5
3.33 m x 4.14 mSecond Kitchen
3.34 m x 5.44 mExterior
Parking
Garage spaces 10
Garage type -
Other parking spaces 0
Total parking spaces 10
Property History
 46
46

