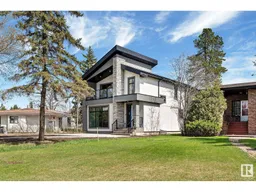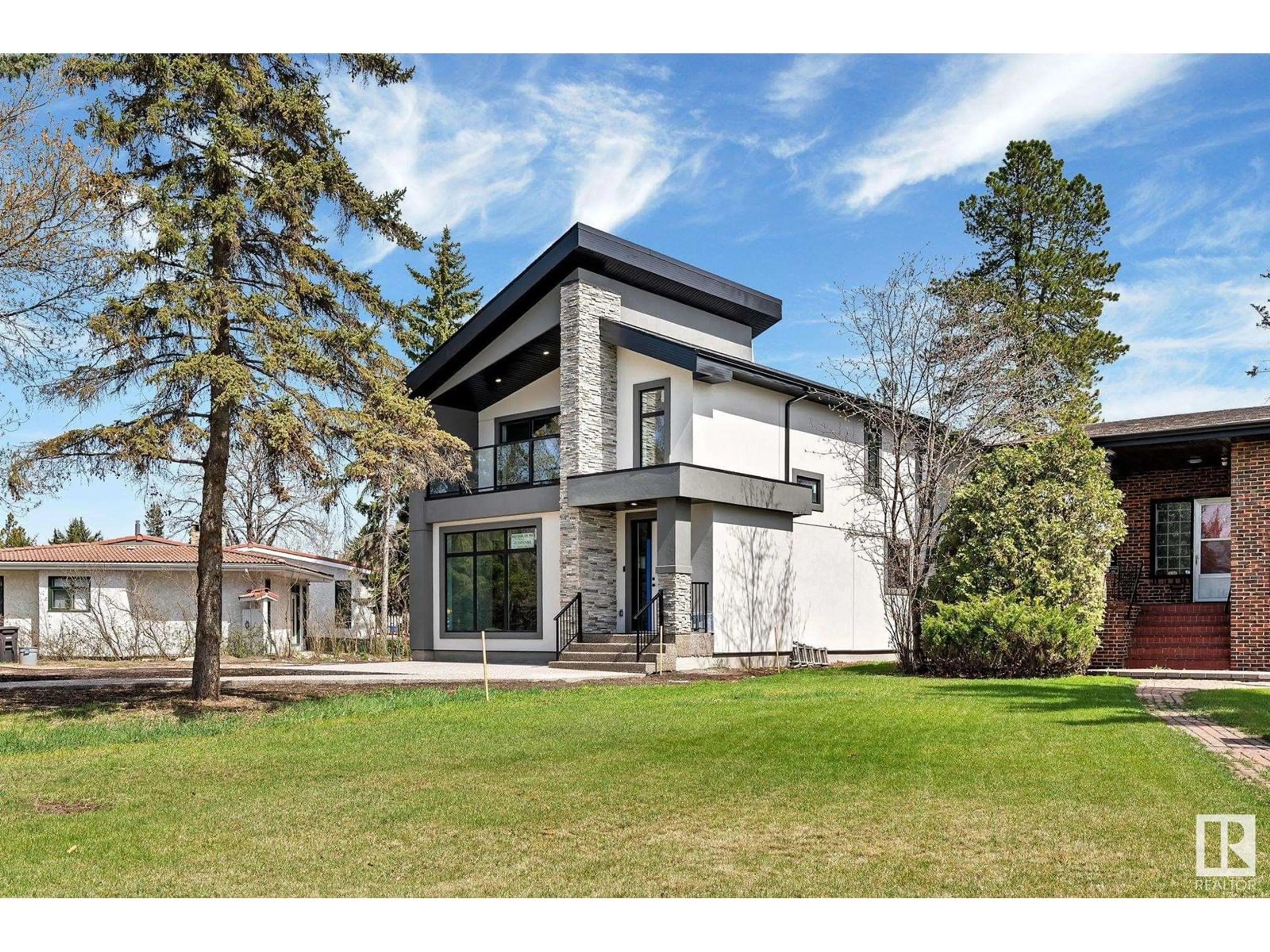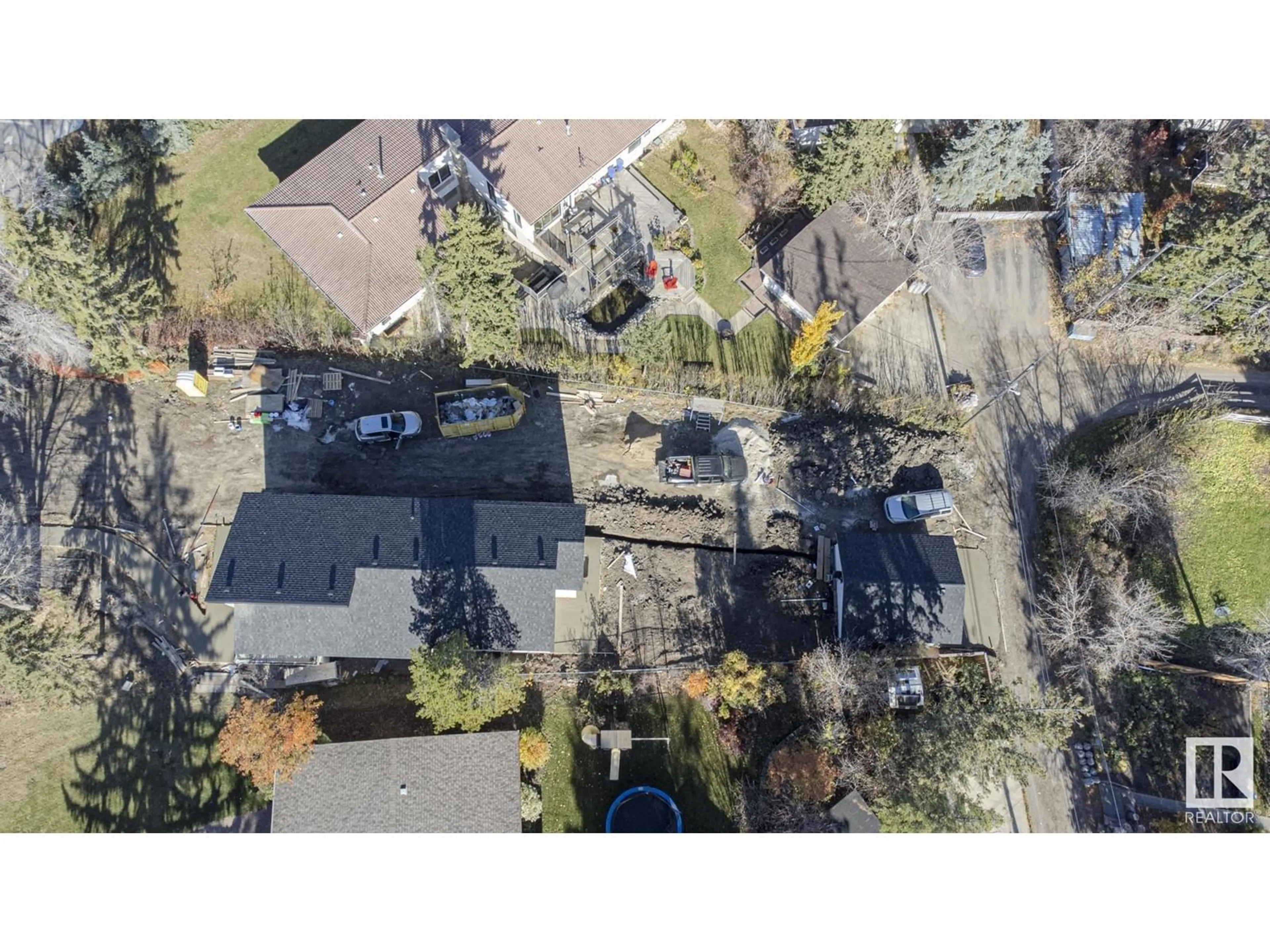8007 SASKATCHEWAN DR NW, Edmonton, Alberta T5G2L3
Contact us about this property
Highlights
Estimated ValueThis is the price Wahi expects this property to sell for.
The calculation is powered by our Instant Home Value Estimate, which uses current market and property price trends to estimate your home’s value with a 90% accuracy rate.Not available
Price/Sqft$514/sqft
Est. Mortgage$6,657/mo
Tax Amount ()-
Days On Market193 days
Description
Location in the most sought after in the city and overlooking the river valley. Walk to the UofA or drive minutes to downtown. Elegantly designed with sophisticated and custom finishes laid throughout. Entering the home, you will find a massive open concept living room featuring a fireplace. Walking through, you will find the elite kitchen and formal dining area complete with WOLF appliances, a walk-in pantry and wine cooler. There is a magnificent family room to round out the floor that features massive windows overlooking the backyard. Moving upstairs you will find a gorgeous master bedroom features an enormous walk-in closet, a vaulted ceiling, and a sublime chandelier. For the full spa feeling the master bedroom is complete with a beautiful 5-piece ensuite bathroom. The master bedroom leads onto the private balcony to enjoy the sunsets reflecting off of the river. The home is complete with two additional bedrooms, bonus room, 2 additional bathrooms, a massive backyard, and double detached garage. (id:39198)
Property Details
Interior
Features
Main level Floor
Den
Dining room
Kitchen
Living room
Property History
 72
72

