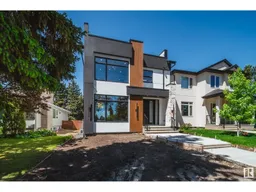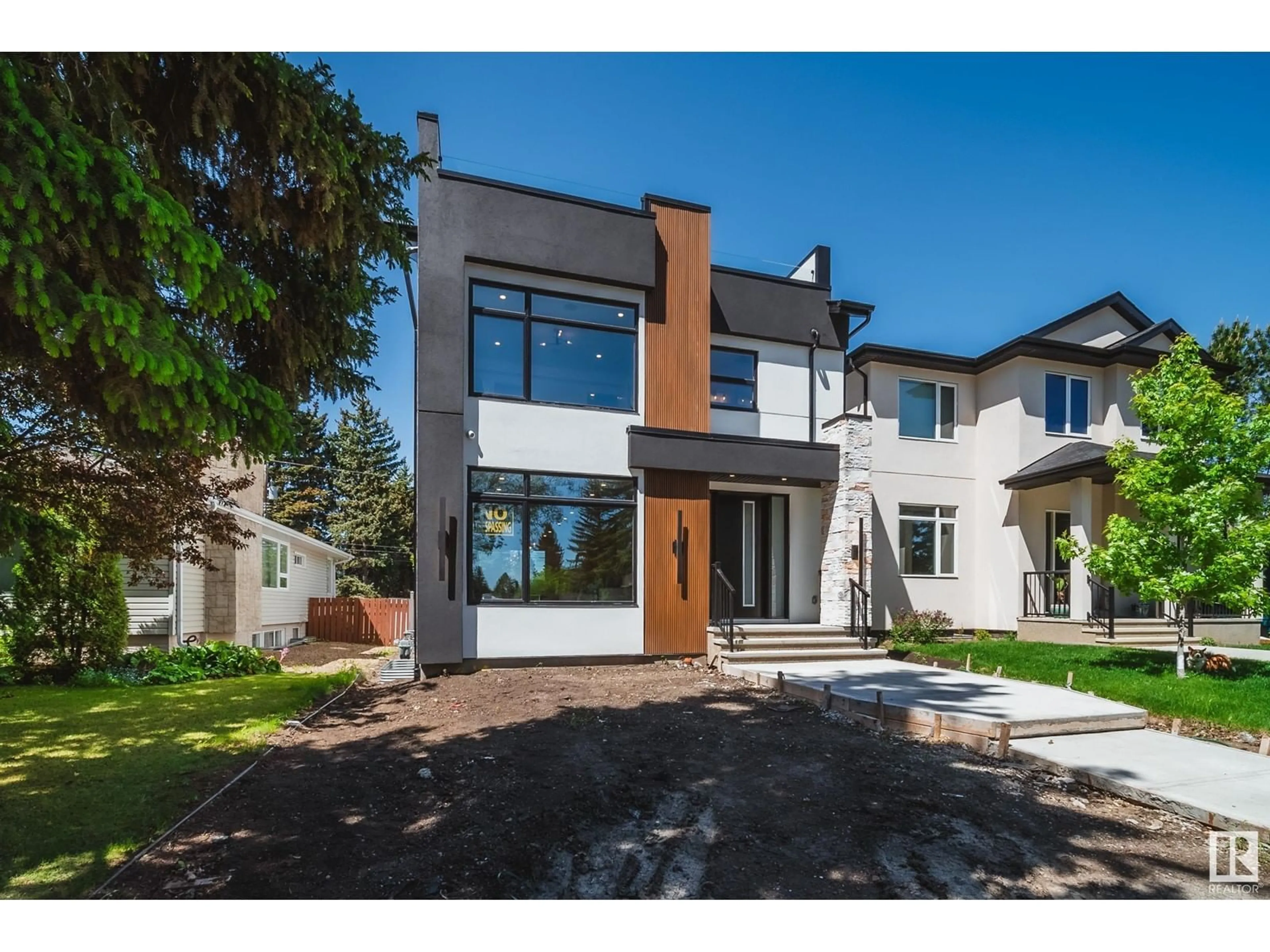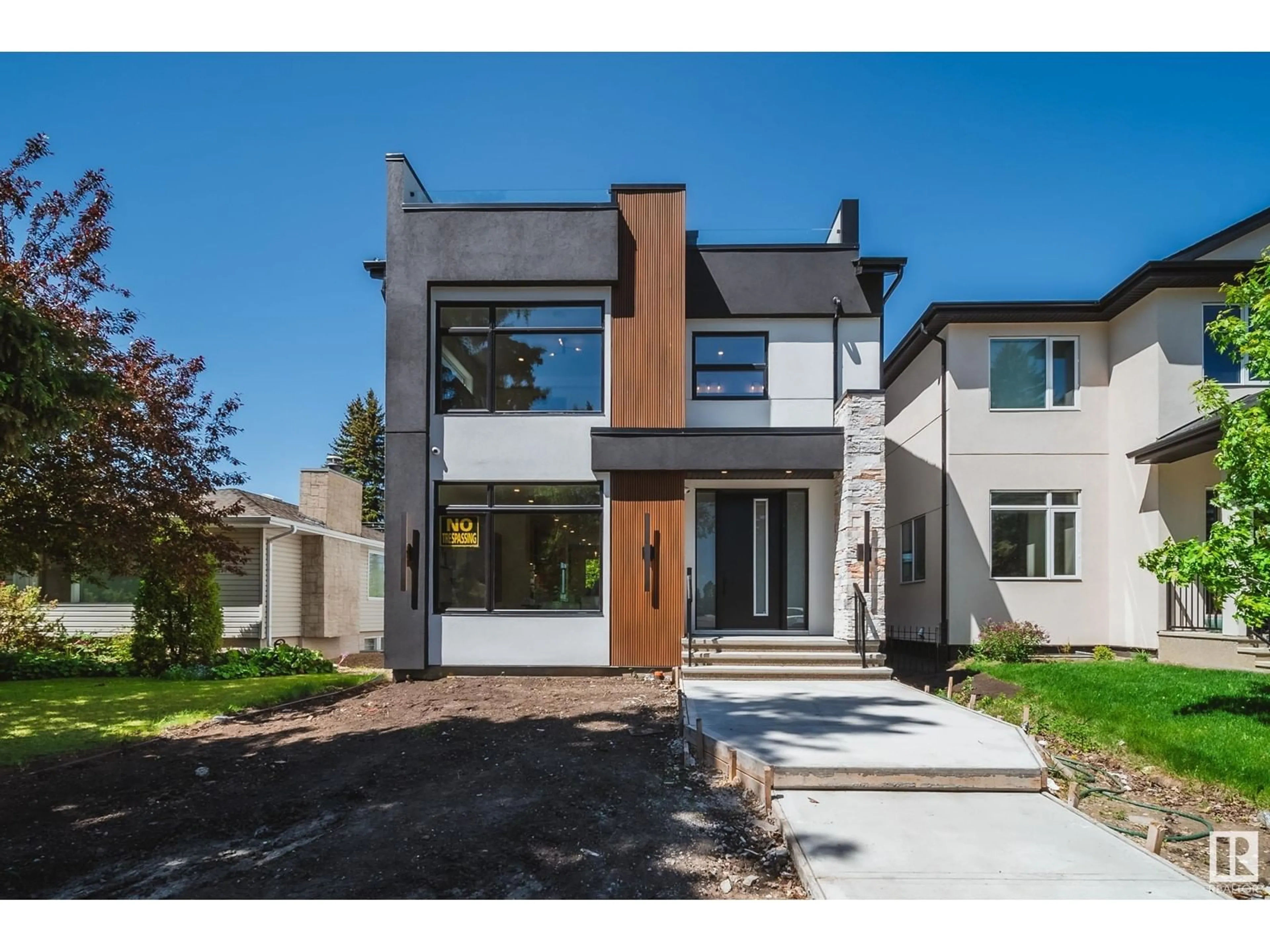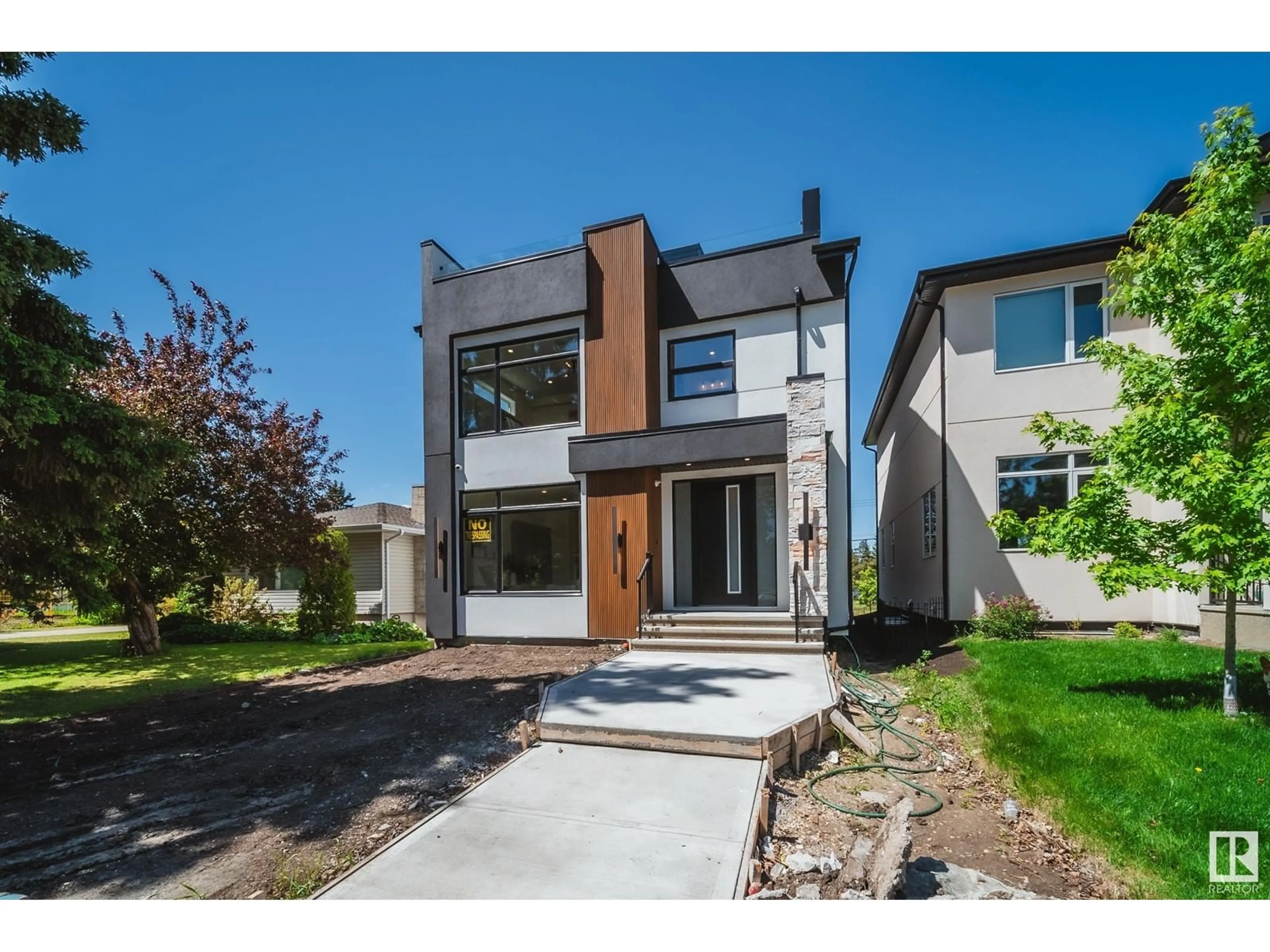7146 119 ST NW, Edmonton, Alberta T6G1V6
Contact us about this property
Highlights
Estimated ValueThis is the price Wahi expects this property to sell for.
The calculation is powered by our Instant Home Value Estimate, which uses current market and property price trends to estimate your home’s value with a 90% accuracy rate.Not available
Price/Sqft$578/sqft
Days On Market51 days
Est. Mortgage$6,227/mth
Tax Amount ()-
Description
Sapphire signature homes presents this CUSTOM built 2.5 storey home located in the premium location of Belgravia! Backing the RIVER VALLEY & FRONTING GREEN SPACE! This gorgeous BRAND NEW infill home features an open concept living, main floor featuring herringbone hardwood flooring, large living rm w/ built ins cabinets, fireplace, SPACIOUS kitchen w/ JennAir appliances, built in wall oven, gas cooktop, large island, double waterfall edge, large dining w/extended cabinetry, double patio doors leading to a large deck, main floor office, mud rm & 2 pc powder. This Home also comes complete w/ a SEPARATE ENTRANCE for potential basement suite option. Upstairs offers 3 large bedrooms, AMAZING primary suite w/ true spa ensuite bath, deep soaker tub, custom title shower w/ upgraded plumbing & lighting package. Another full washroom & Laundry rm. The 3rd floor loft boasts VAULTED ceilings 2 balconies allowing endless sun, full washroom & wet bar! OVERSIZED 28x22 3 car garage w/drive through door! Shows 10+ (id:39198)
Property Details
Interior
Features
Main level Floor
Living room
4.26 m x 4.92 mDining room
7.2 m x 3.27 mKitchen
4.05 m x 4.47 mDen
Exterior
Parking
Garage spaces 3
Garage type -
Other parking spaces 0
Total parking spaces 3
Property History
 57
57


