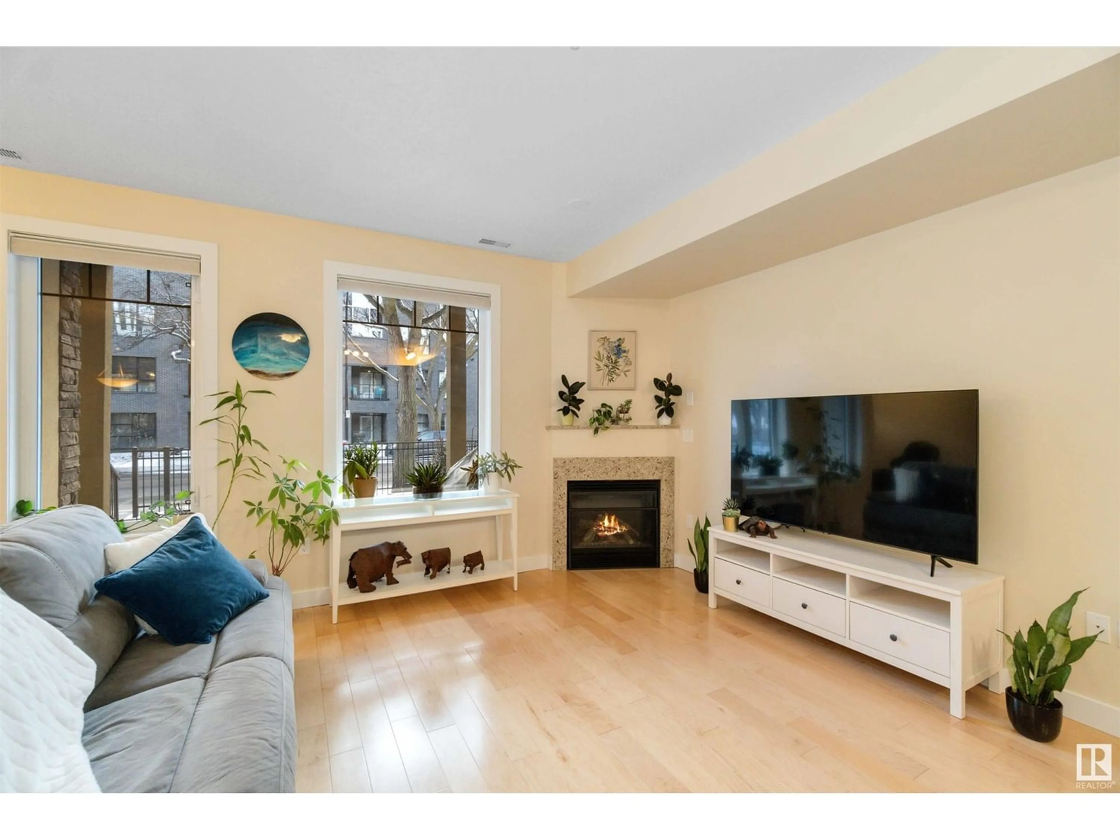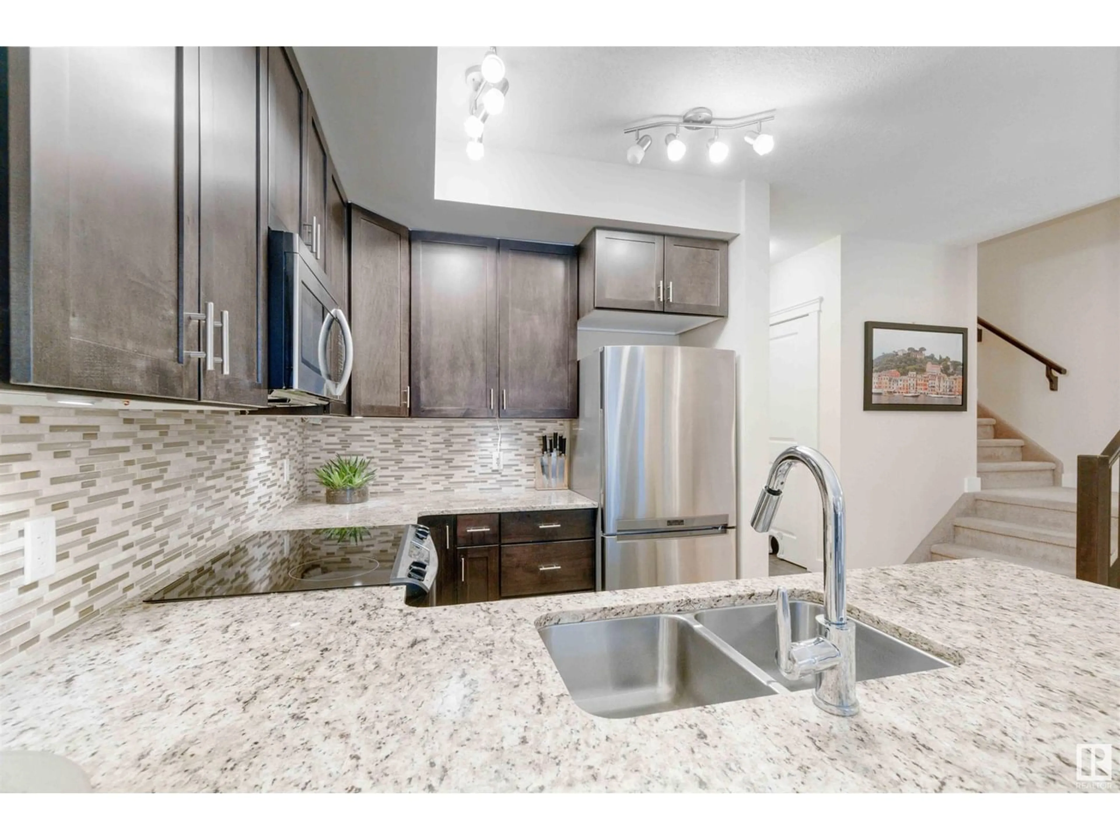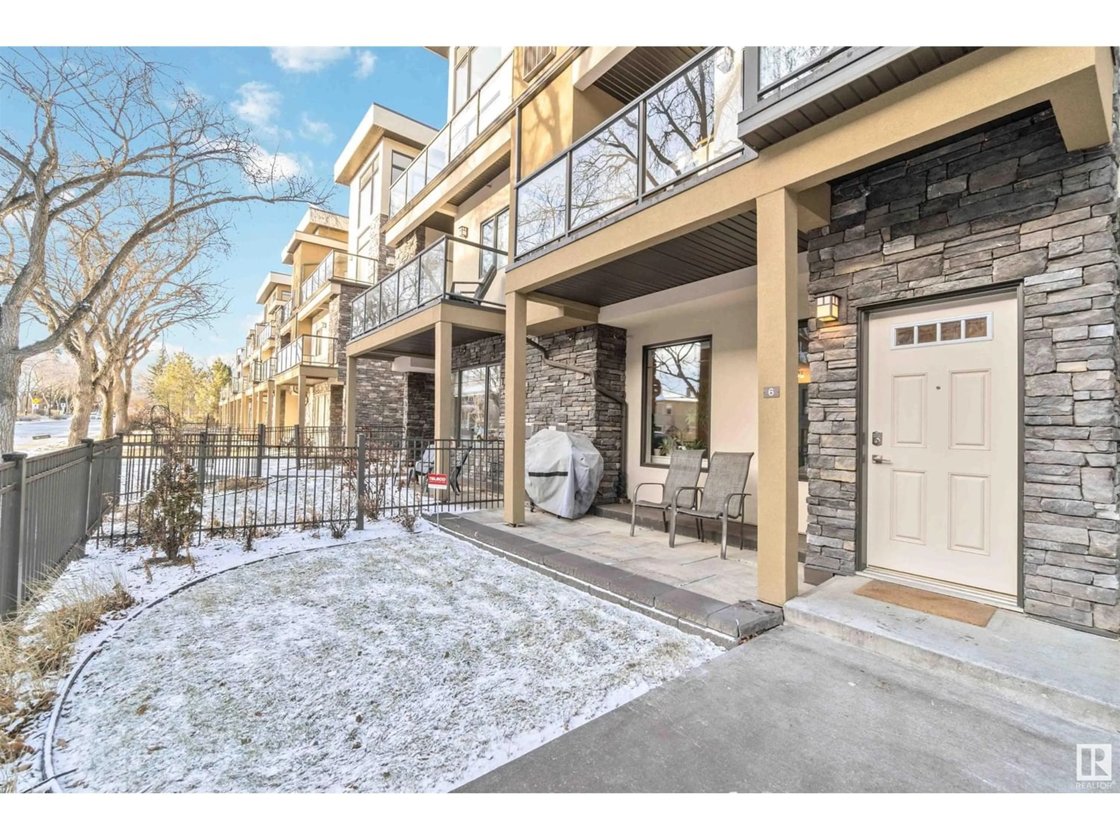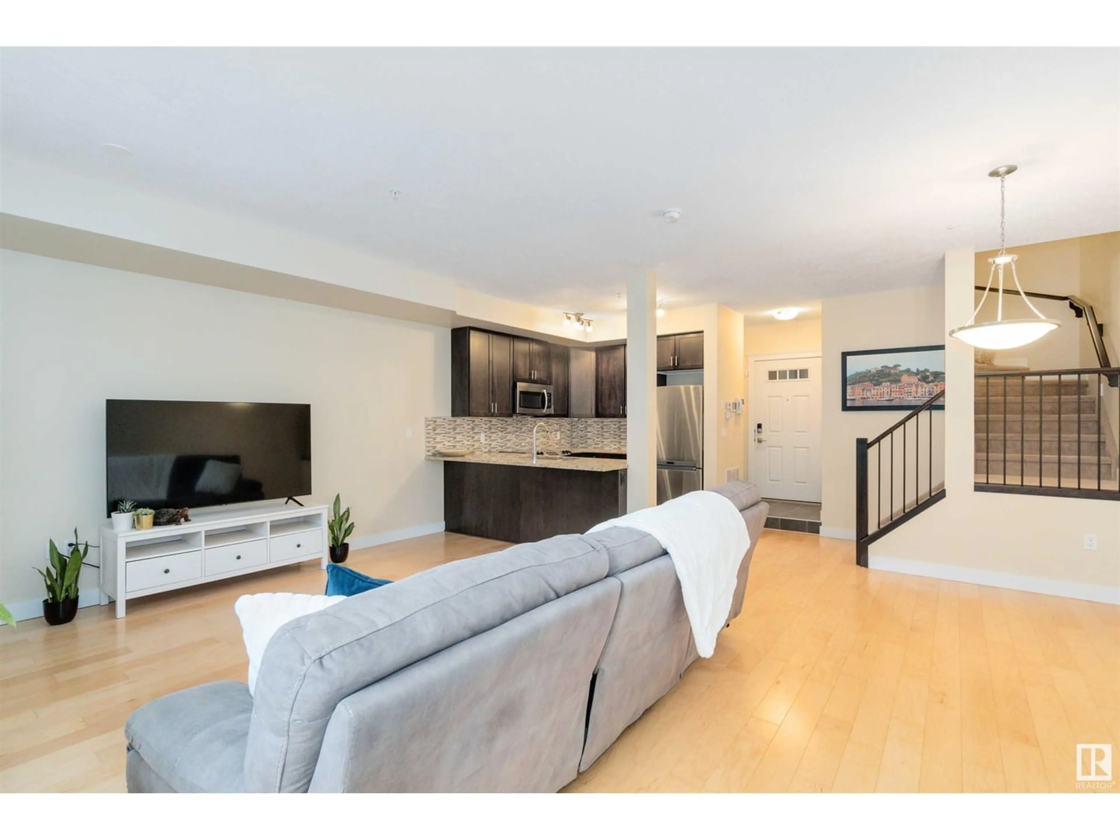#6 11518 76 AV NW, Edmonton, Alberta T6G0K7
Contact us about this property
Highlights
Estimated ValueThis is the price Wahi expects this property to sell for.
The calculation is powered by our Instant Home Value Estimate, which uses current market and property price trends to estimate your home’s value with a 90% accuracy rate.Not available
Price/Sqft$385/sqft
Est. Mortgage$1,975/mo
Maintenance fees$736/mo
Tax Amount ()-
Days On Market325 days
Description
This luxury 2 storey townhouse located in the heart of the most desirable community Belgravia on a tree lined street w/a private front entrance, south facing yard offers 3 bedrooms & 2.5 bathrooms with high 9 ceilings, heated underground parking stall, car wash, gym and a social room. Condo fees include not just professional management and exterior maintenance but also heat at water. Chic open concept kitchen features granite countertops & stainless steel appliances. A large living room with hardwood floors, a gas fireplace & dinning space. The spacious master bedroom has its own south facing balcony & walk-in California style closet, the en-suite bathroom comes with double sink vanity, shower & granite countertops. Washer & dryer conveniently located upstairs, second bedroom is a perfect size guest room or kids room, 3rd room makes an ideal office space. Enjoy easy access to the River Valley, UofA hospital & Whyte Avenue, LRT. (id:39198)
Property Details
Interior
Features
Main level Floor
Living room
Kitchen
Dining room
Family room
Condo Details
Amenities
Ceiling - 9ft
Inclusions




