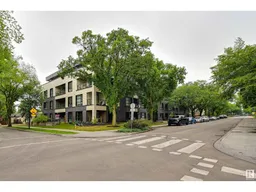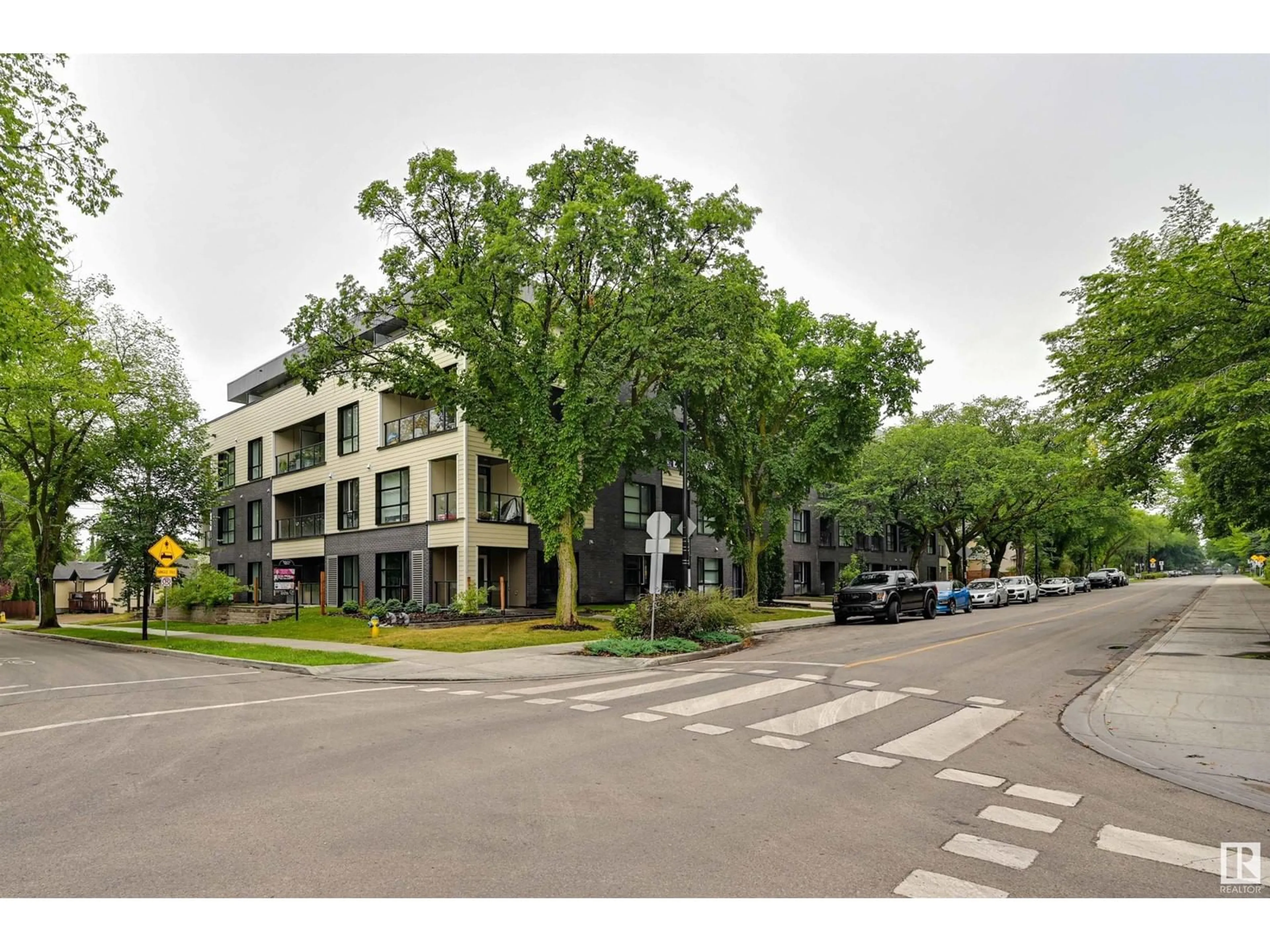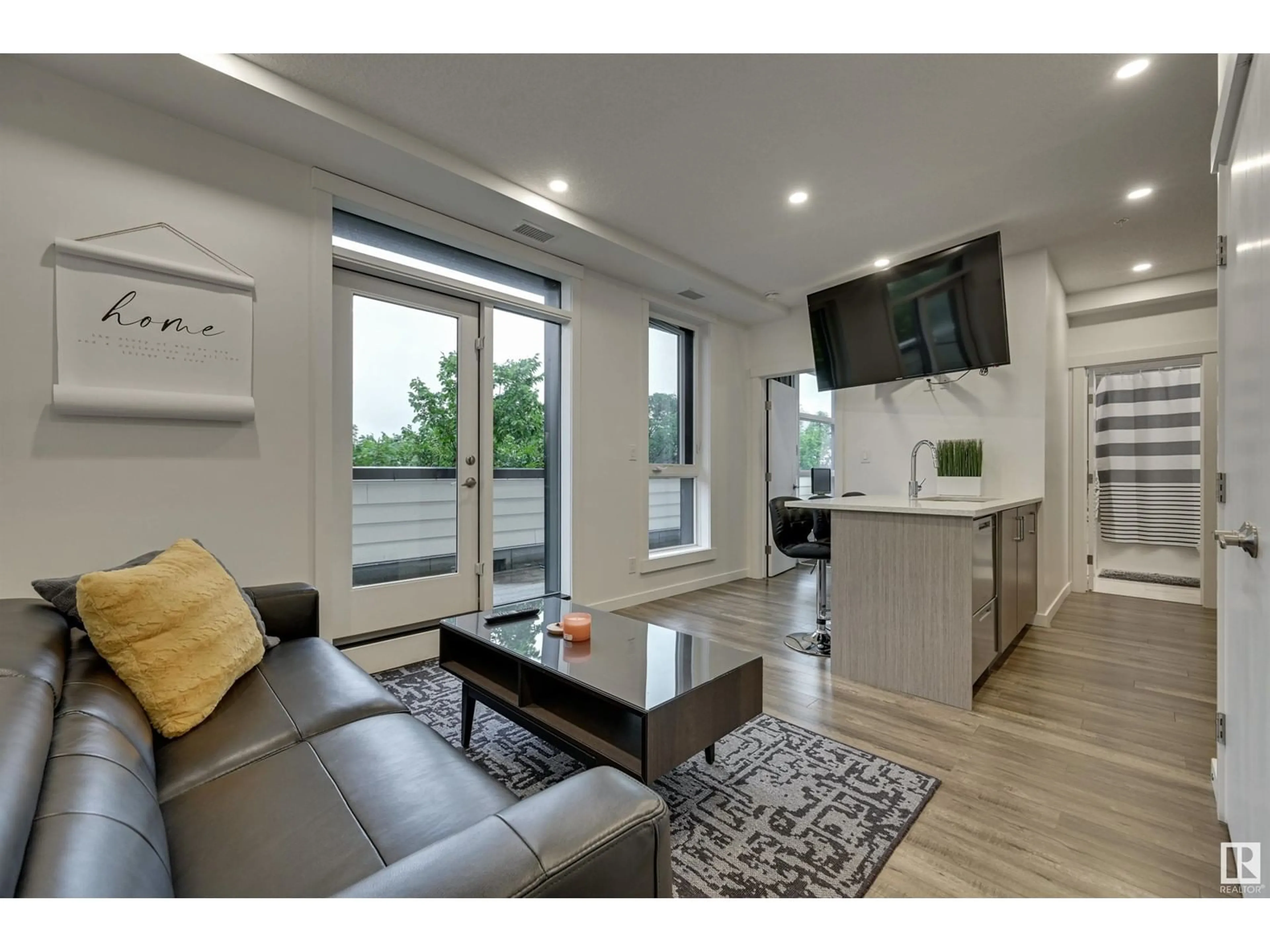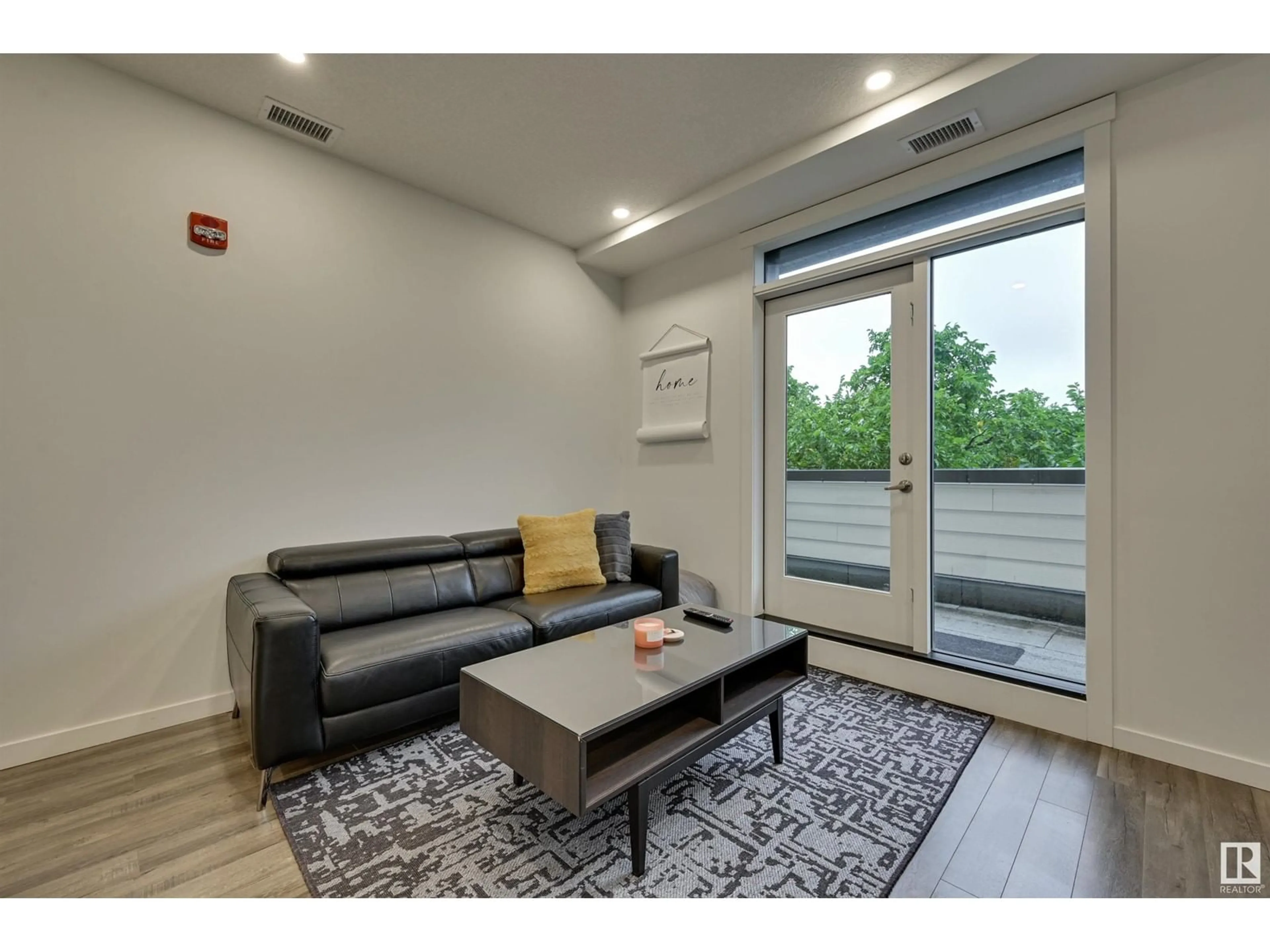#403 11503 76 AV NW, Edmonton, Alberta T6B0K6
Contact us about this property
Highlights
Estimated ValueThis is the price Wahi expects this property to sell for.
The calculation is powered by our Instant Home Value Estimate, which uses current market and property price trends to estimate your home’s value with a 90% accuracy rate.Not available
Price/Sqft$577/sqft
Est. Mortgage$1,180/mth
Maintenance fees$338/mth
Tax Amount ()-
Days On Market30 days
Description
TREELINE VIEWS from this TOP FLOOR, CORNER UNIT in the desirable community of BELGRAVIA steps away from the LRT, restaurants with the U of A, U of A Hospital & the river valley just a short walk away. This modern condo is an eco-friendly building with geothermal heating & cooling plus Solar panels constructed with Steel & Concrete. This open concept design has a gorgeous kitchen with quartz counters, stainless steel appliances including a ceramic counter top stove, built-in oven, built-in microwave, fridge & dishwasher. The cozy living room has access to the north facing 300 sq.ft. BALCONY to enjoy. The primary suite has a built-in closet. 4 piece bathroom with quartz counters. Lots of natural light. INSUITE WASHER & DRYER & A/C. UNDERGROUND PARKING. ROOFTOP COMMON PATIO. Great location, close to all amenities. (id:39198)
Property Details
Interior
Features
Main level Floor
Living room
3.18 m x 3 mKitchen
3.7 m x 2.92 mPrimary Bedroom
4.04 m x 2.32 mExterior
Parking
Garage spaces 1
Garage type Underground
Other parking spaces 0
Total parking spaces 1
Condo Details
Amenities
Ceiling - 9ft
Inclusions
Property History
 28
28


