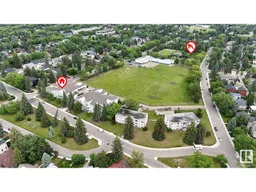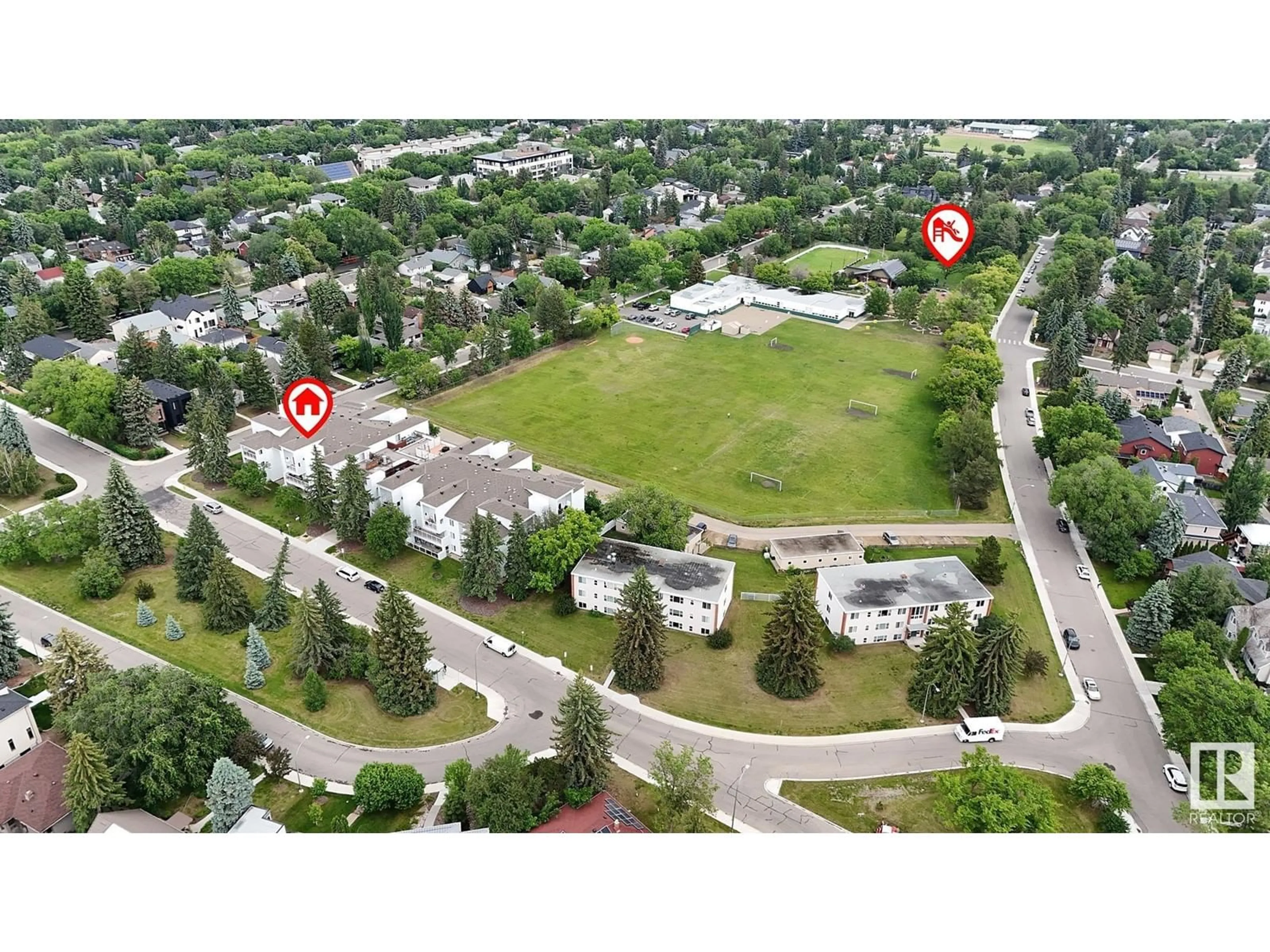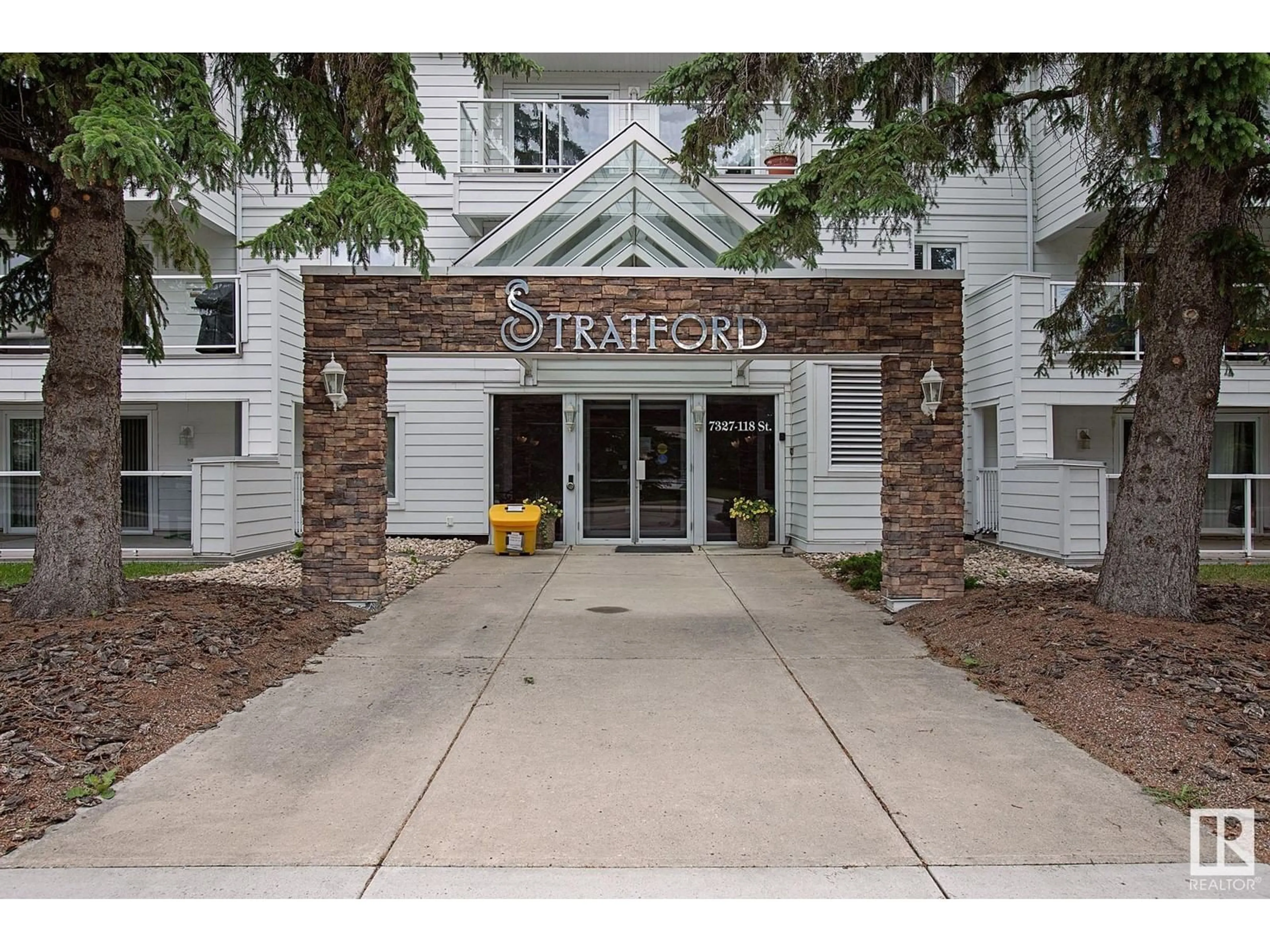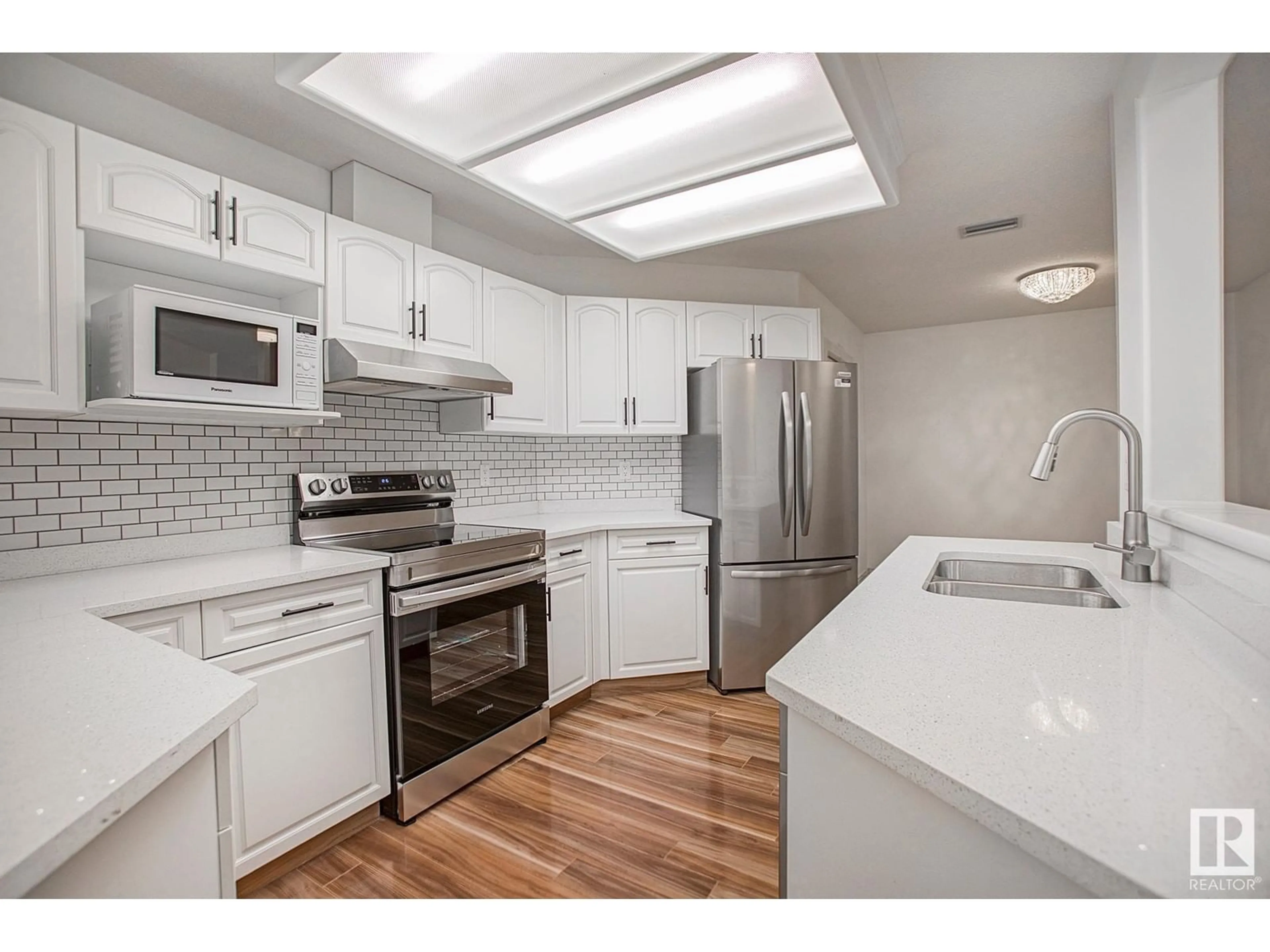#302 7327 118 ST NW, Edmonton, Alberta T6G1S5
Contact us about this property
Highlights
Estimated ValueThis is the price Wahi expects this property to sell for.
The calculation is powered by our Instant Home Value Estimate, which uses current market and property price trends to estimate your home’s value with a 90% accuracy rate.Not available
Price/Sqft$308/sqft
Days On Market22 days
Est. Mortgage$1,997/mth
Maintenance fees$701/mth
Tax Amount ()-
Description
TOP-FLOOR Condo with a LOFT in Belgravia! Does it get any better than this? Find out for yourself. This 1,500 SqFt condo has been Newly Renovated & is turn-key waiting for you! 2 Bedrooms & 2 Bathrooms. UPGRADES completed in 2024 include: NEW Kitchen updating (painted Cabinets; Quartz countertop; Backsplash; S/S Appliances); New Paint throughout; Updated Bathrooms. The main floor begins with this Kitchen that has plenty of cabinets/countertops & is accompanied by a separate Dining area. The spacious Living Room has a Gas Fireplace & a wall of window for maximum natural light & a view! The Open-stairs lead you up to the Loft that is a great option for a den or sitting area. The large Primary Bedroom has a Walk-In Closet & the New, gorgeous Ensuite! New Quartz; Tiled Shower & Stand-Alone Tub! WOW! The 2nd Bedroom; Main Bathroom & Separate In-Suite Laundry complete this unit! This building is well-managed & offers plenty of amenities such as: Exercise Room; Party Room; Car Wash Bay. And steps from a park! (id:39198)
Property Details
Interior
Features
Main level Floor
Living room
4.01 m x 6.59 mDining room
2.44 m x 2.82 mKitchen
4.2 m x 2.76 mPrimary Bedroom
3.4 m x 5.86 mExterior
Parking
Garage spaces 1
Garage type Underground
Other parking spaces 0
Total parking spaces 1
Condo Details
Inclusions
Property History
 68
68


