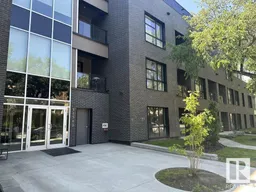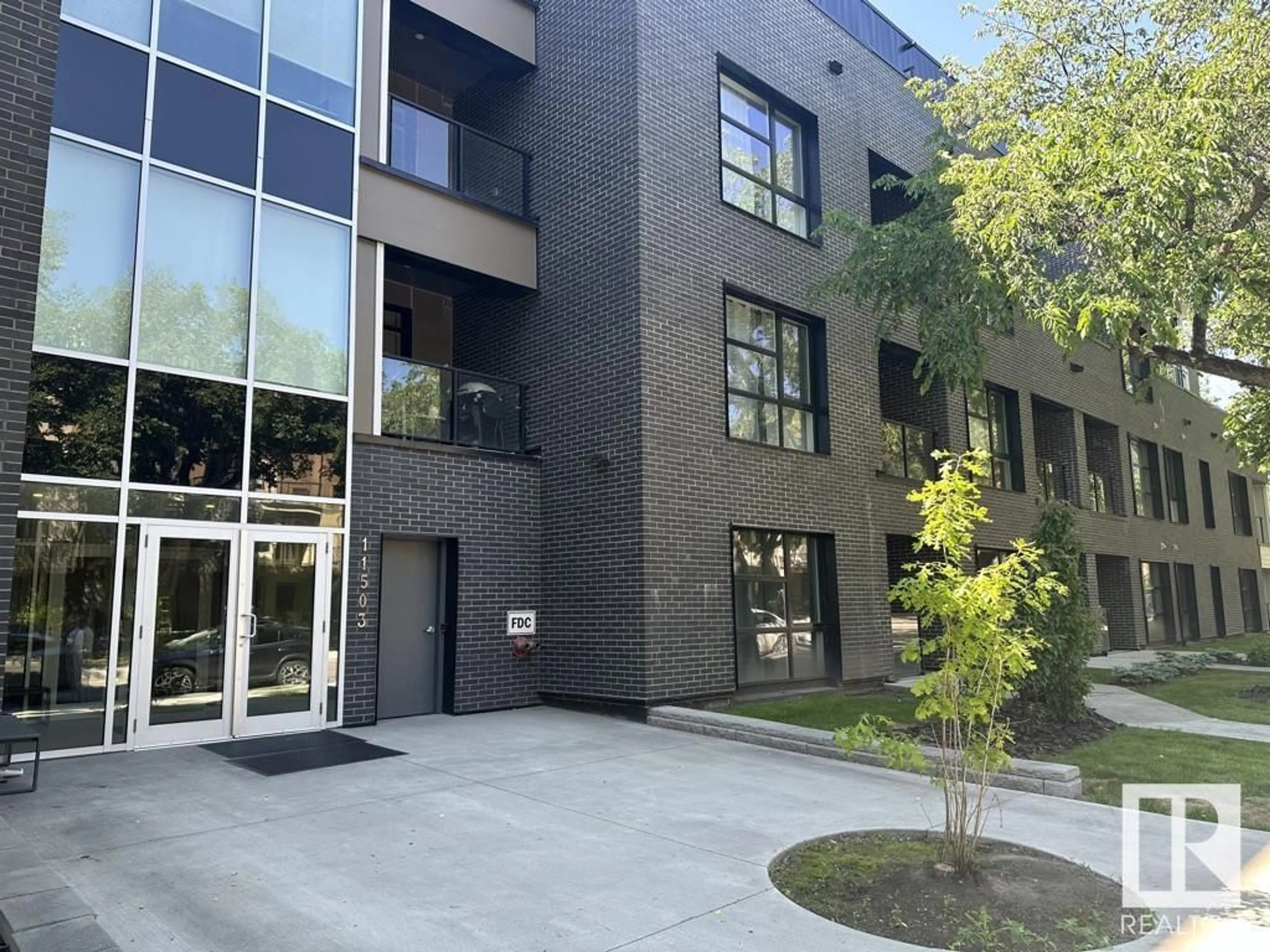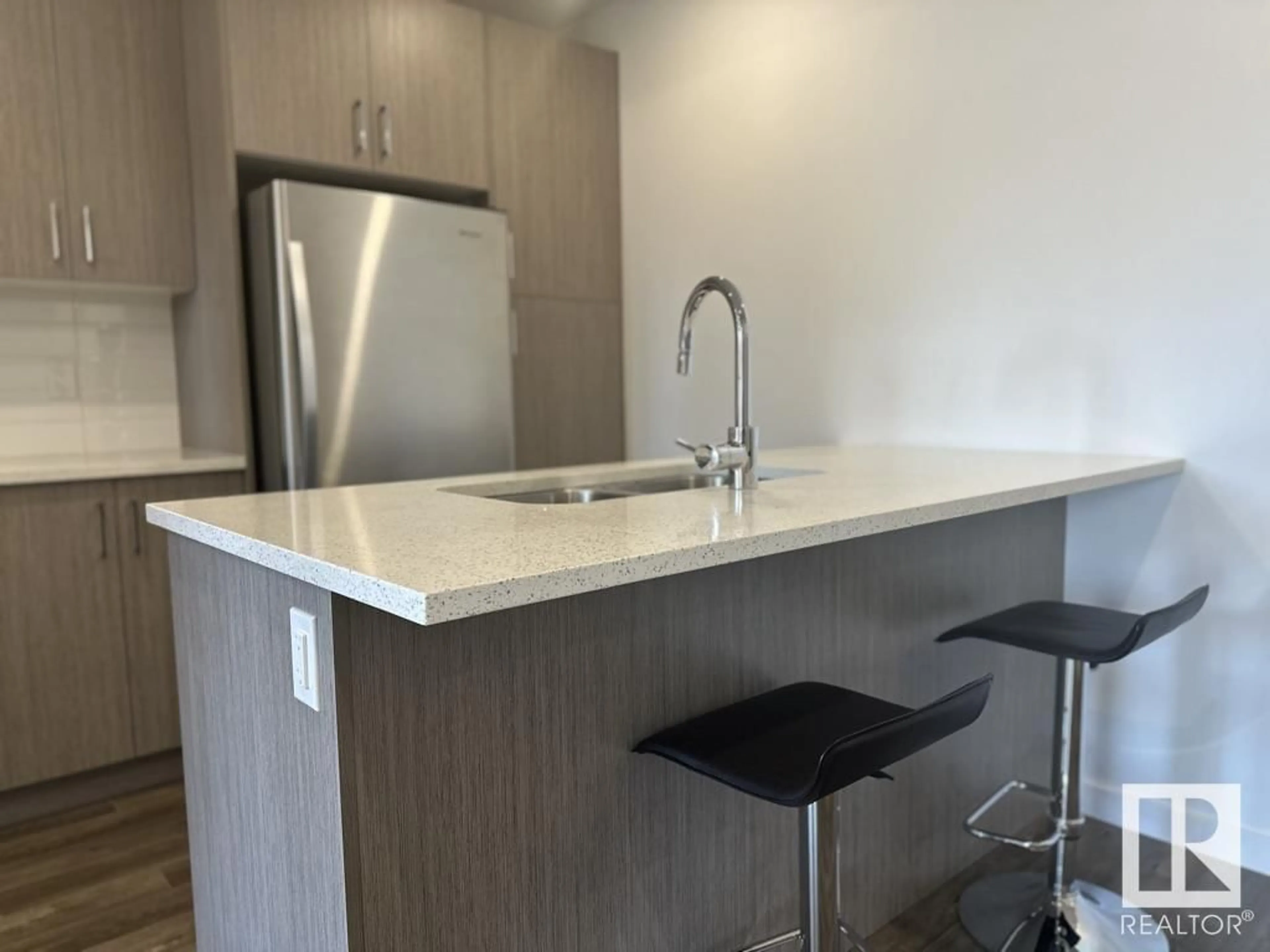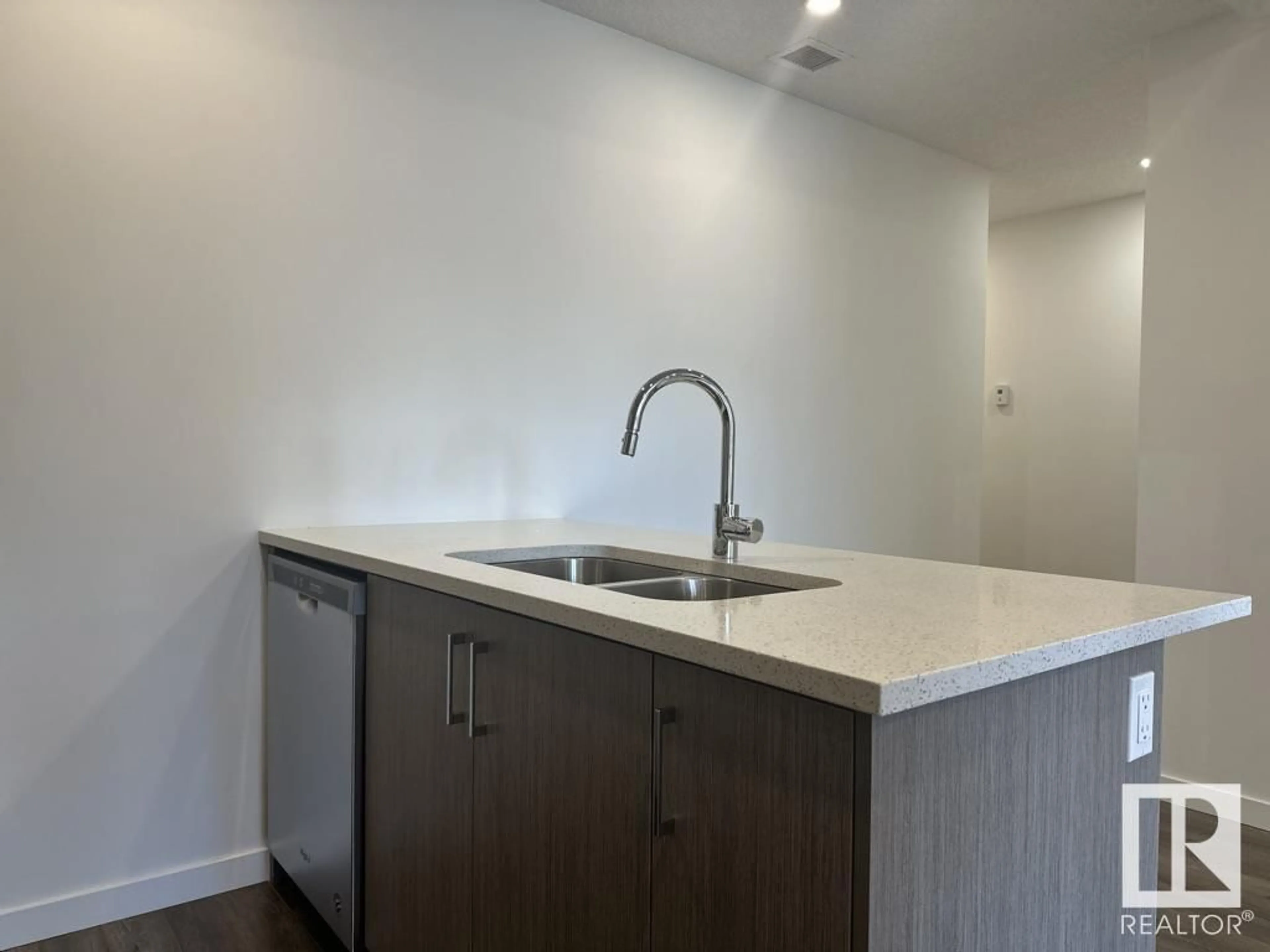#211 11503 76 AV NW, Edmonton, Alberta T6G0K6
Contact us about this property
Highlights
Estimated ValueThis is the price Wahi expects this property to sell for.
The calculation is powered by our Instant Home Value Estimate, which uses current market and property price trends to estimate your home’s value with a 90% accuracy rate.Not available
Price/Sqft$548/sqft
Est. Mortgage$1,224/mth
Maintenance fees$365/mth
Tax Amount ()-
Days On Market76 days
Description
The BELGRAVIA LIFESTYLE is as good as it gets. RARE OPPORTUNITY to LIVE in one of Edmonton's BEST communities & in a GREEN BUILDING. This STUNNING, MODERN/STYLISH/ECO-FRIENDLY 1 bedroom, 1 bathroom, south facing unit is located 1 block to the LRT station, minutes to the RIVER VALLEY, SHOPPING, RESTAURANTS, U of A, hospital, Whyte Ave, SCHOOLS, and DOG PARK. Park your vehicles in the UNDERGROUND PARKING stall and bike everywhere (bike storage available). Inside, you'll love the SPACIOUS, OPEN CONCEPT floor plan with HUGE OVERSIZED WINDOWS, 9' ceilings, in-suite laundry, EUROPEAN inspired kitchen, with QUARTZ countertops. The LUX bathroom include quartz countertops, modern lighting and fully tiled shower. BIG BONUS: you will save on insurance and utilities with the CONCRETE & STEEL construction, GEOTHERMAL heating & cooling, and the SOLAR panel rooftop. Spend some quiet time on the huge COMMON AREA ROOFTOP DECK. (id:39198)
Property Details
Interior
Features
Main level Floor
Living room
2.81 m x 2.69 mKitchen
4.24 m x 3.6 mPrimary Bedroom
3.1 m x 3.73 mExterior
Parking
Garage spaces 1
Garage type Underground
Other parking spaces 0
Total parking spaces 1
Condo Details
Amenities
Ceiling - 9ft
Inclusions
Property History
 14
14


