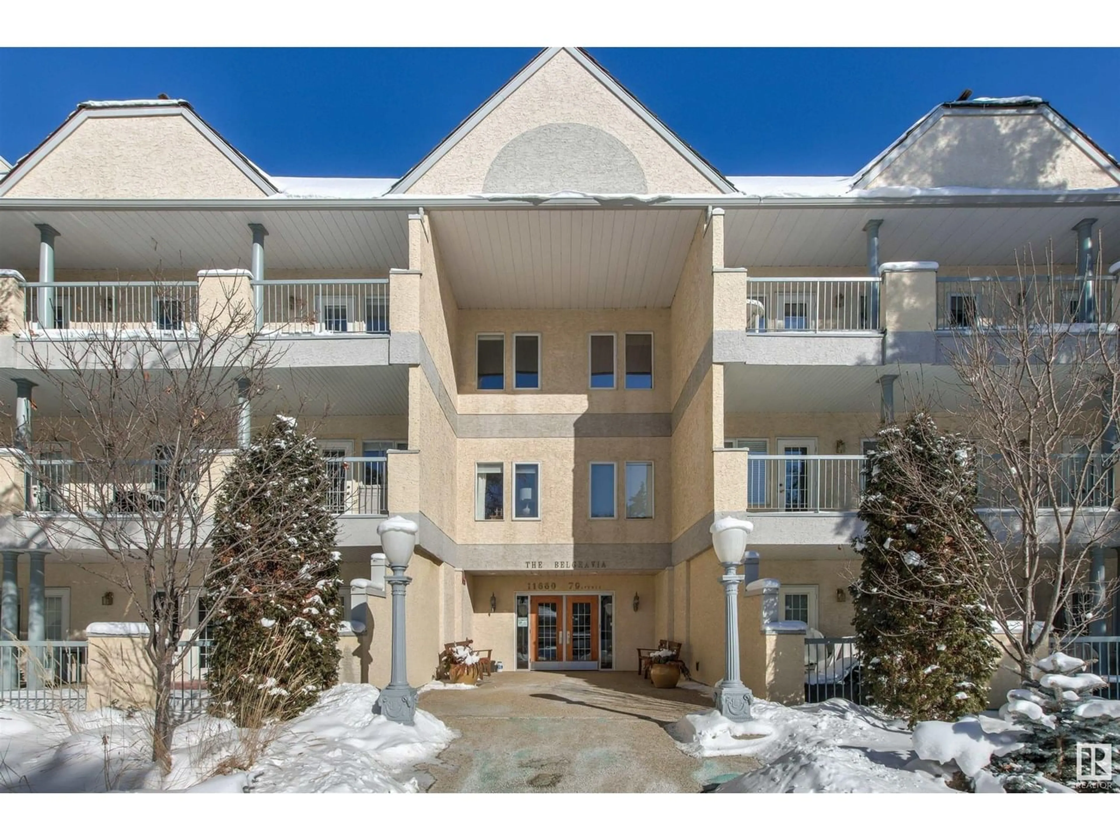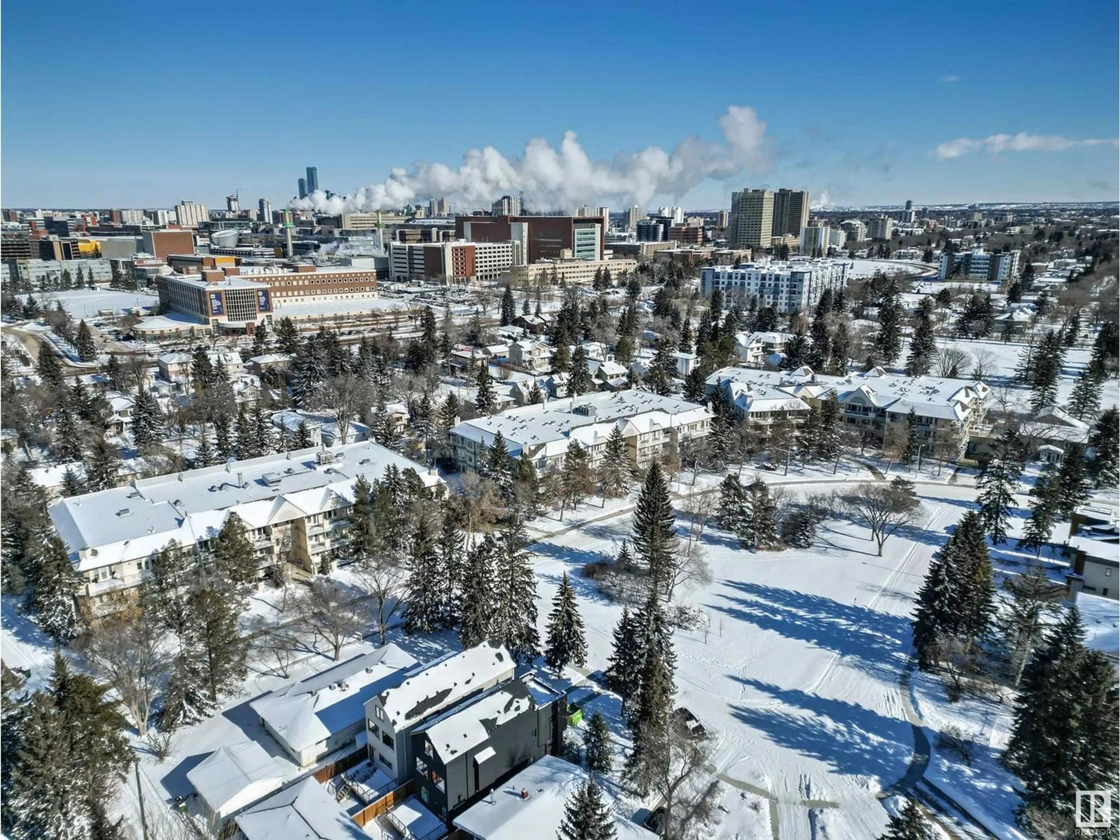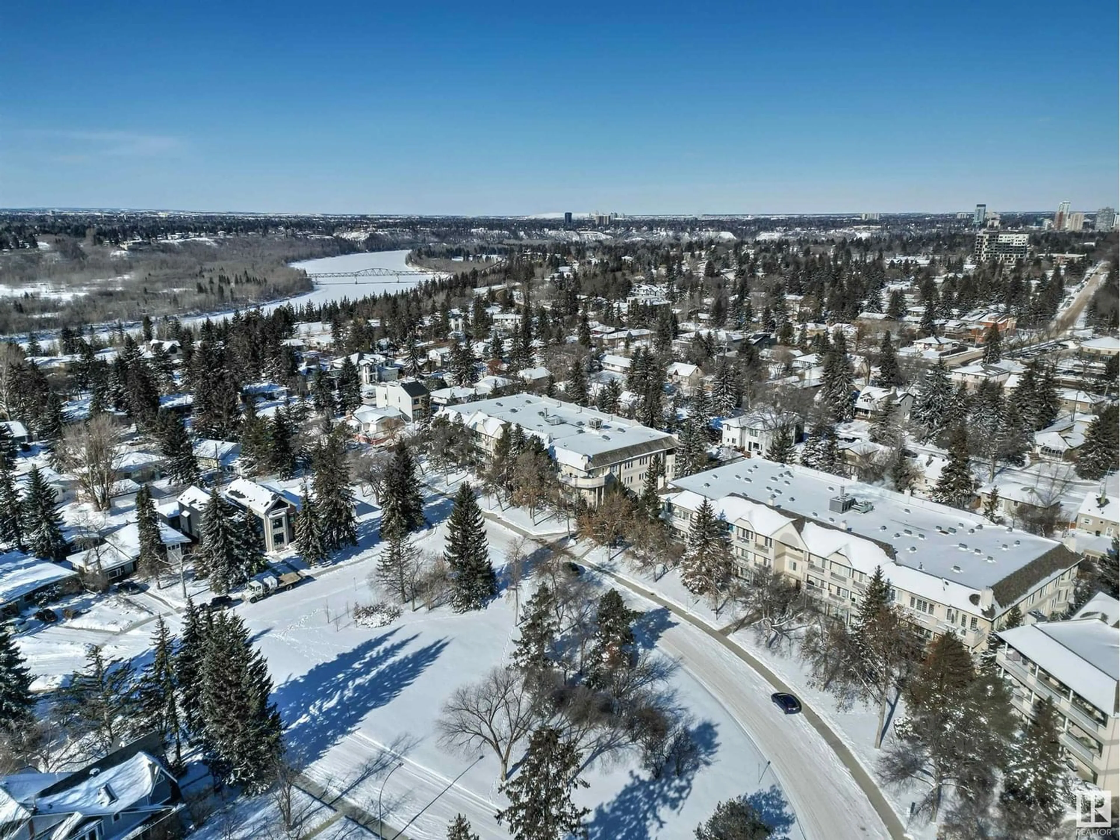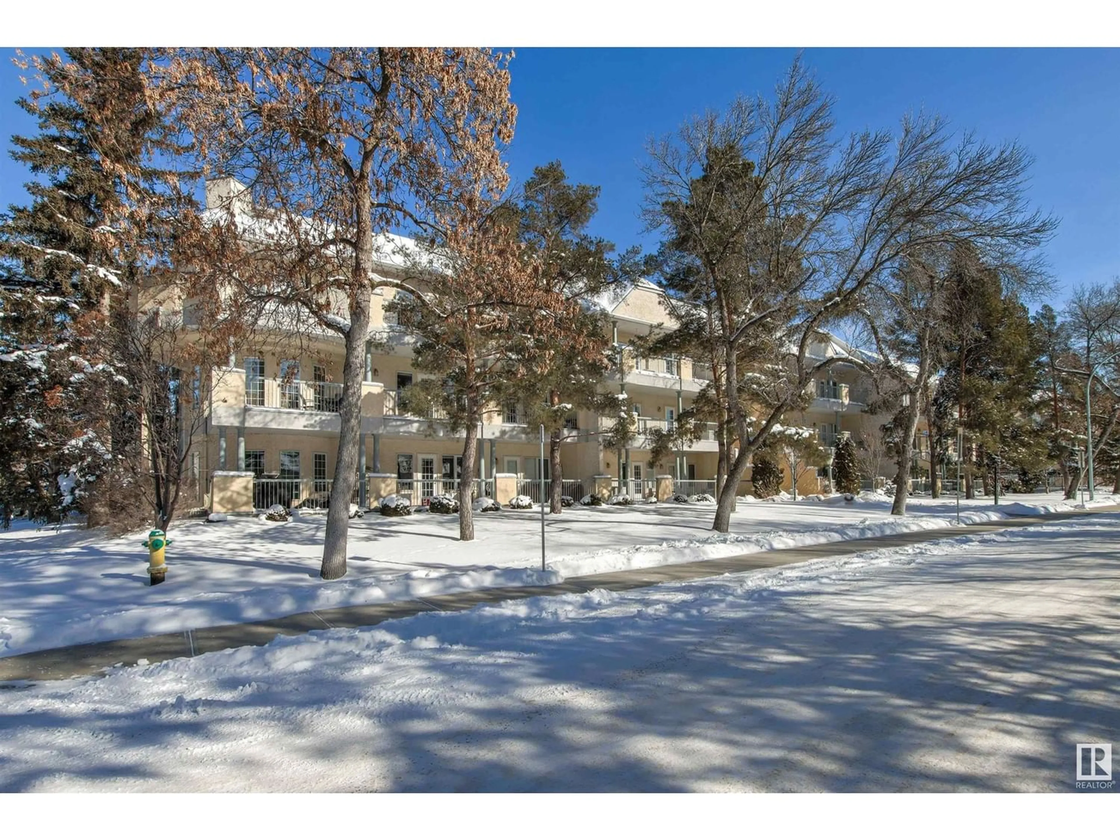#207 11660 79 AV NW, Edmonton, Alberta T6G0P7
Contact us about this property
Highlights
Estimated ValueThis is the price Wahi expects this property to sell for.
The calculation is powered by our Instant Home Value Estimate, which uses current market and property price trends to estimate your home’s value with a 90% accuracy rate.Not available
Price/Sqft$214/sqft
Est. Mortgage$1,932/mo
Maintenance fees$1208/mo
Tax Amount ()-
Days On Market264 days
Description
Welcome to this gorgeous, south facing, light filled, 2 bedroom, plus den, 2 bathroom corner unit condo in beautiful Belgravia! Walking distance to U of A, ravine trails, coffee shops and so much more! This stunning home features a large kitchen, with eating area and spectacular open living /dining space with a gas fireplace and access to the 49 foot balcony with garden hose hook up if you have a green thumb! The expansive primary bedroom includes a huge 4 piece en-suite, walk-in closet and balcony access. The second bedroom also has a walk-in closet and 3 piece bathroom right around the corner. There is also a den, perfect for a home office. A huge laundry room that features enough room to house a freezer and pantry as well as extra storage! To round out this incredible home is AC, in floor heat, 2 titled underground parking stalls and large storage locker and access to a community car wash bay. Welcome home to this beautifully maintained complex in the heart of the city! (id:39198)
Property Details
Interior
Features
Main level Floor
Living room
5.76 m x 6.24 mDining room
3.18 m x 3.44 mKitchen
4.12 m x 3.88 mFamily room
4.4 m x 6.12 mExterior
Parking
Garage spaces 2
Garage type -
Other parking spaces 0
Total parking spaces 2
Condo Details
Amenities
Vinyl Windows
Inclusions




