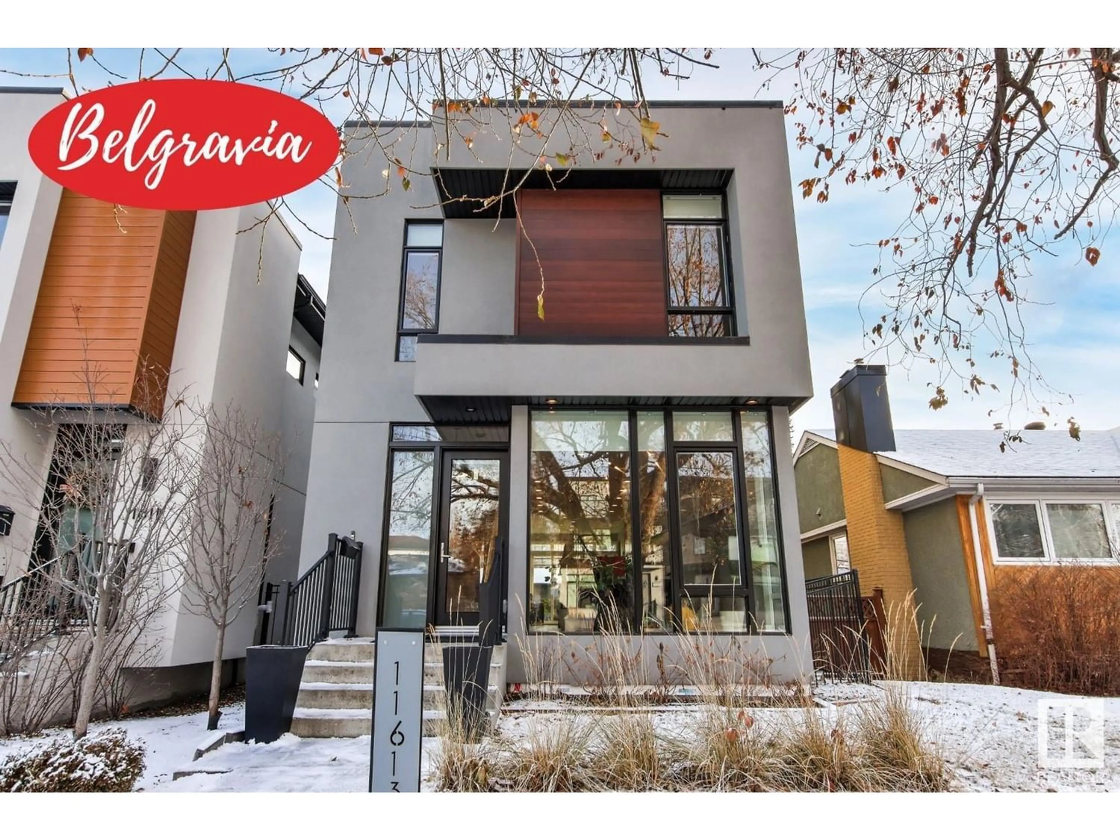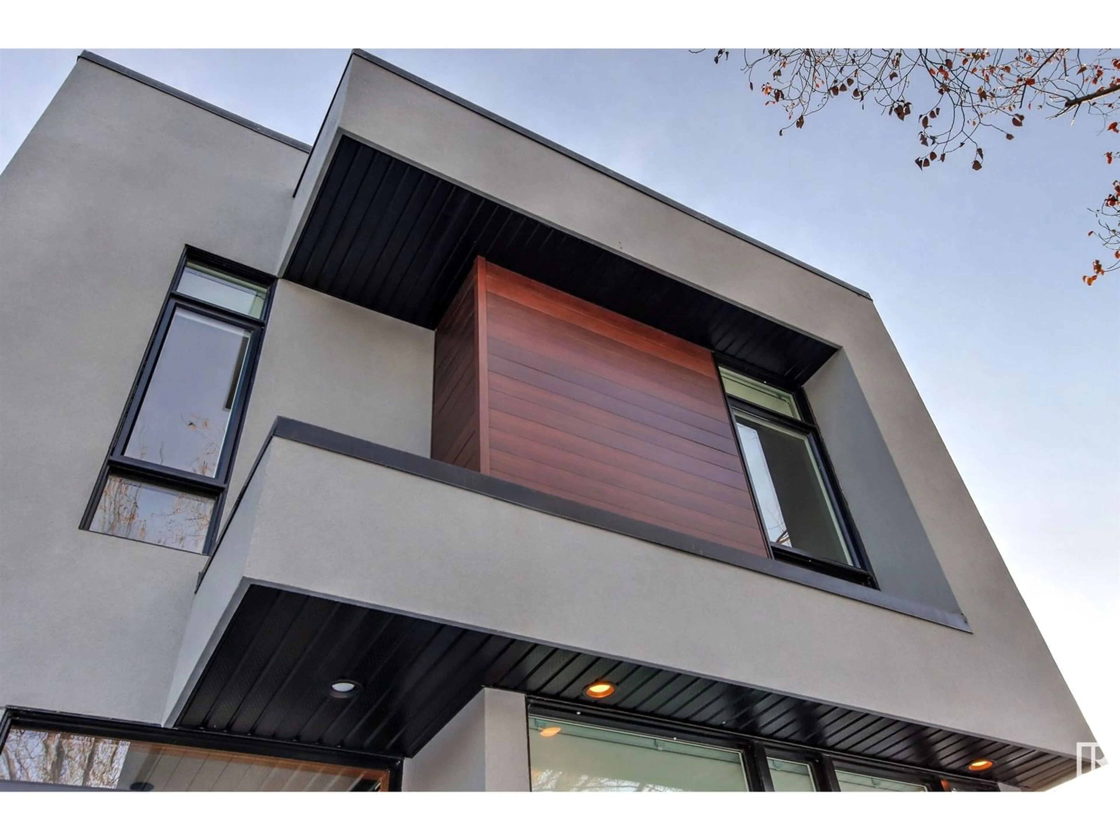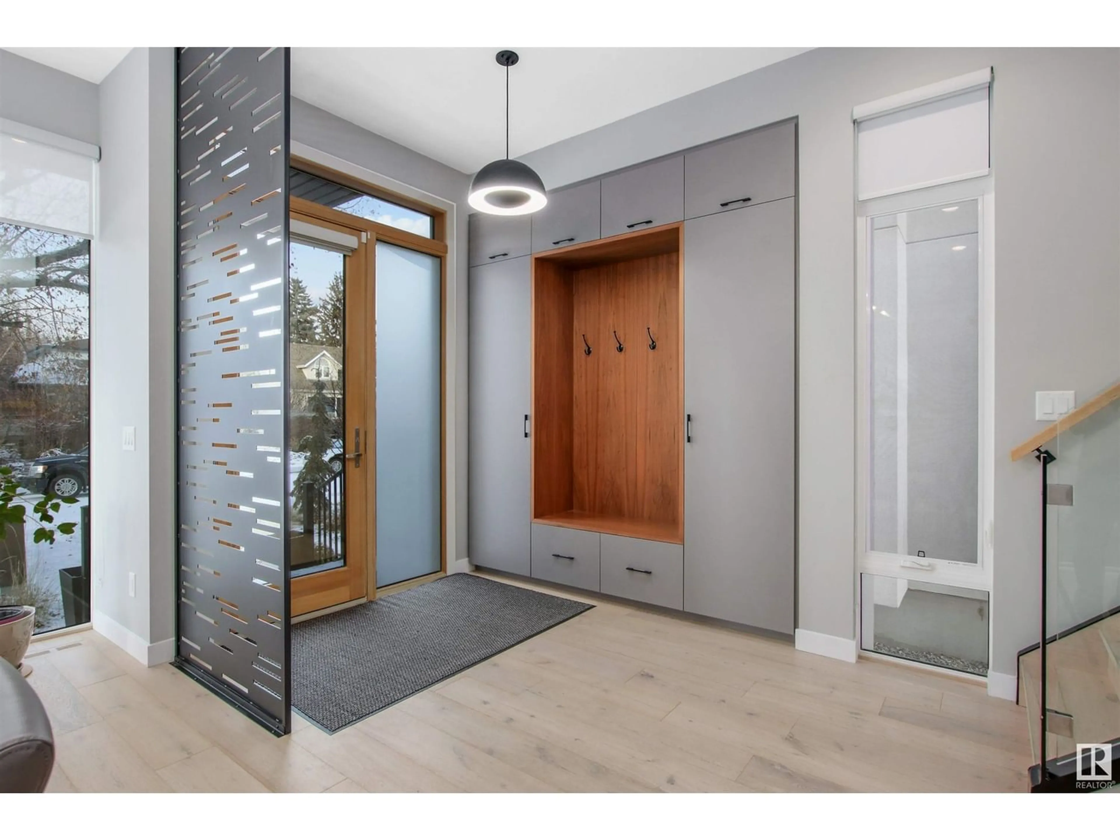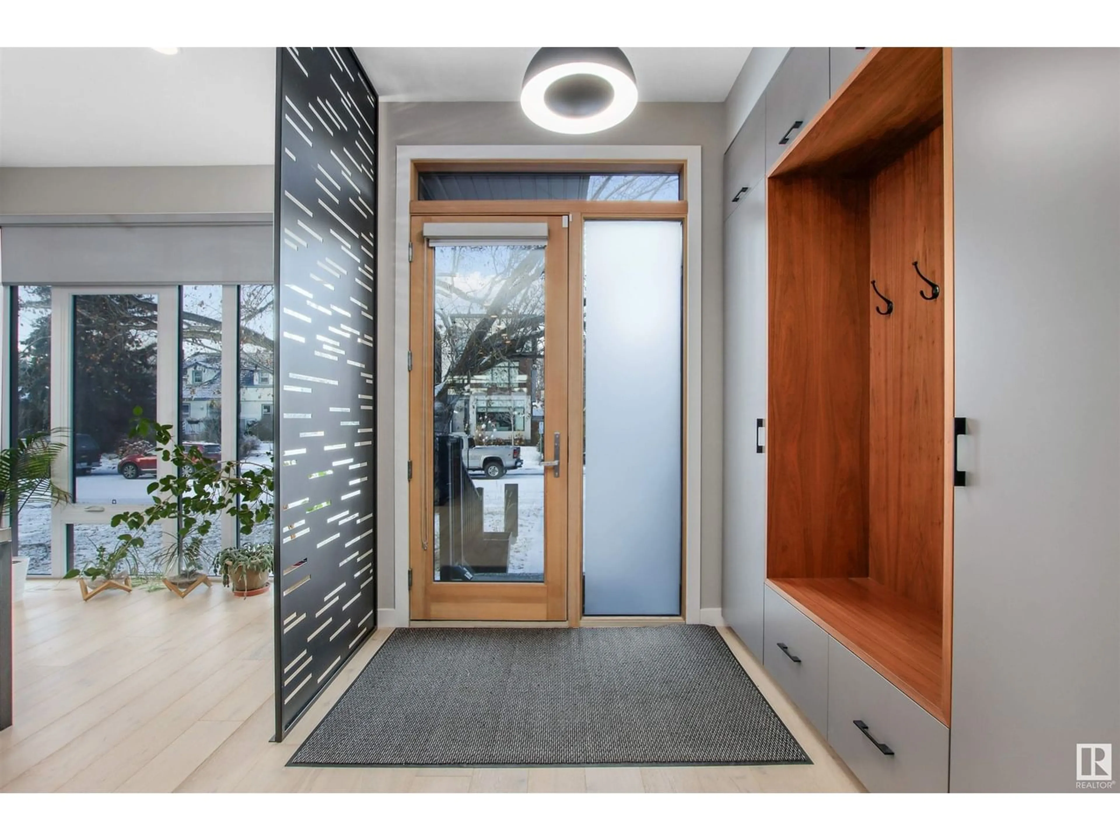11613 72 AV NW, Edmonton, Alberta T6G0B9
Contact us about this property
Highlights
Estimated ValueThis is the price Wahi expects this property to sell for.
The calculation is powered by our Instant Home Value Estimate, which uses current market and property price trends to estimate your home’s value with a 90% accuracy rate.Not available
Price/Sqft$478/sqft
Est. Mortgage$3,857/mo
Tax Amount ()-
Days On Market1 year
Description
Designed by Design Two Group, specializing in progressive residential design, this 1875 square foot 2 storey 4-bedroom/3.5-bathroom home is sure to impress. Combining texture, materials, and color to create an outstanding esthetic, this home is bathed in an abundance of natural light from the oversized windows found throughout. Some notable features are metal front divider, walnut accents, wide plank white oak flooring, dream chefs kitchen with high end Bosch appliances and single slab Quartz waterfall island, custom cabinetry, gorgeous contemporary lighting, low maintenance landscaping and metal fencing. Completing this quality package is a fully developed basement, double detached garage, and air conditioning. Located in a terrific BELGRAVIA location this ONE-OF-A-KIND home with outstanding contemporary architecture is a short walk to the U of A and hospitals, the LRT, the trail systems of the river valley and a short commute to downtown. A must to view!! (id:39198)
Property Details
Interior
Features
Main level Floor
Kitchen
measurements not available x 5 mLiving room
measurements not available x 5.1 mDining room
measurements not available x 3 mExterior
Parking
Garage spaces 2
Garage type Detached Garage
Other parking spaces 0
Total parking spaces 2




