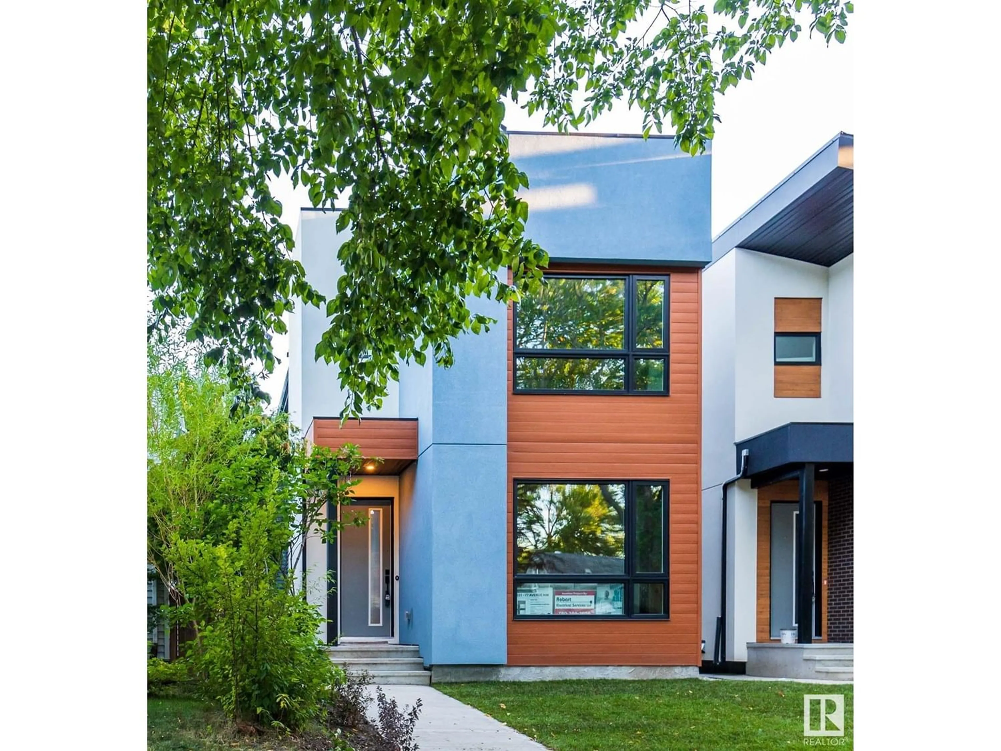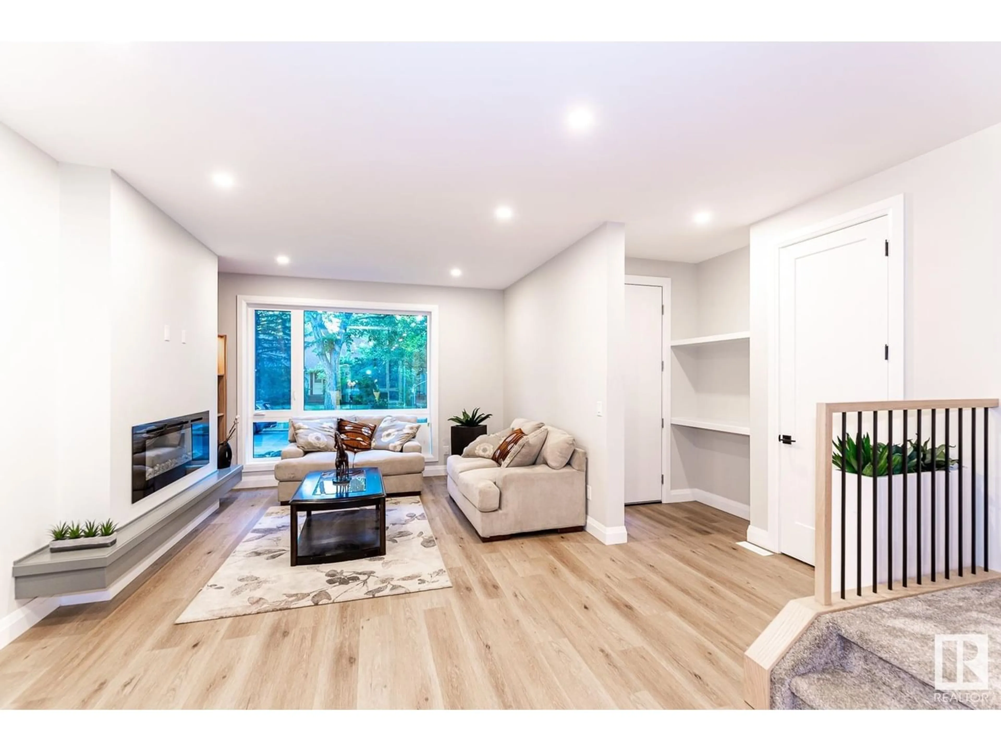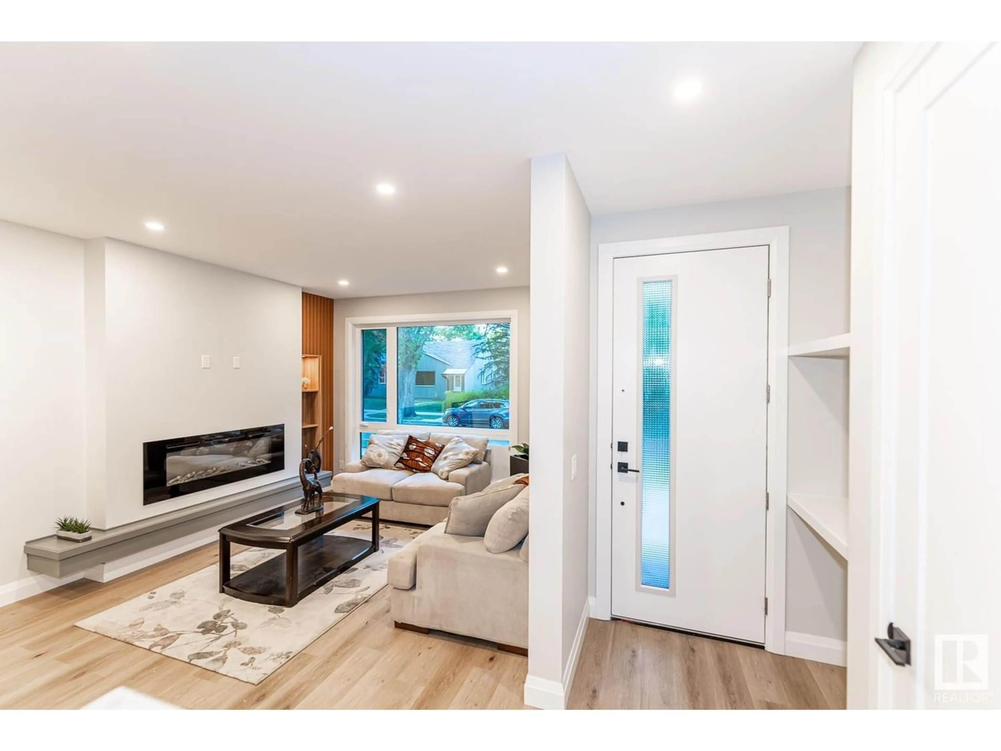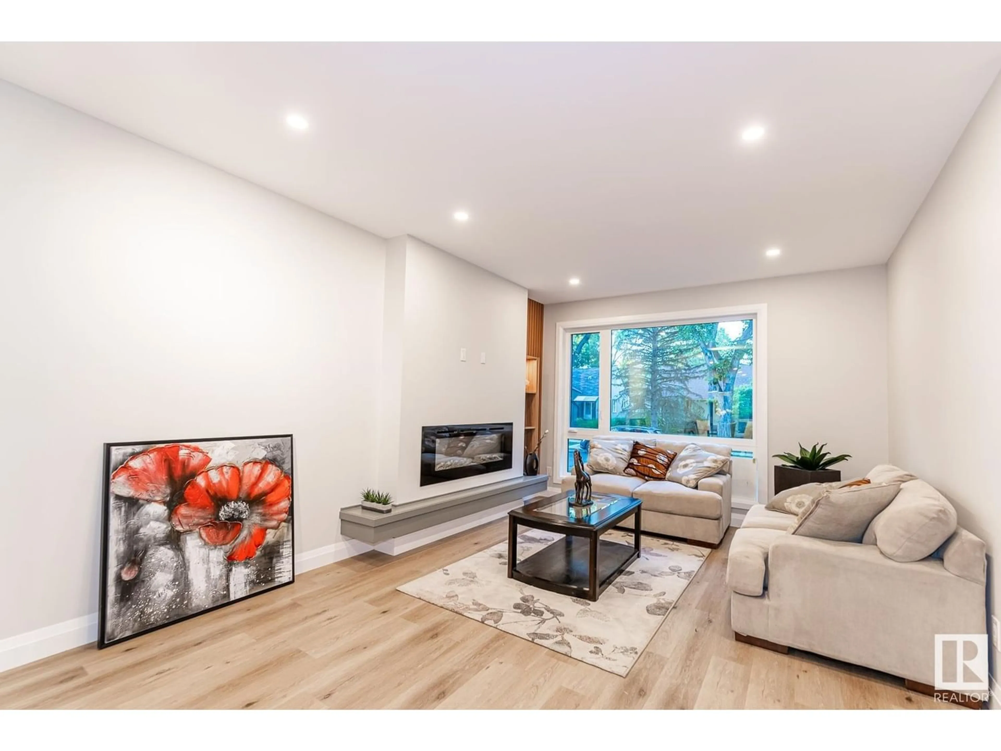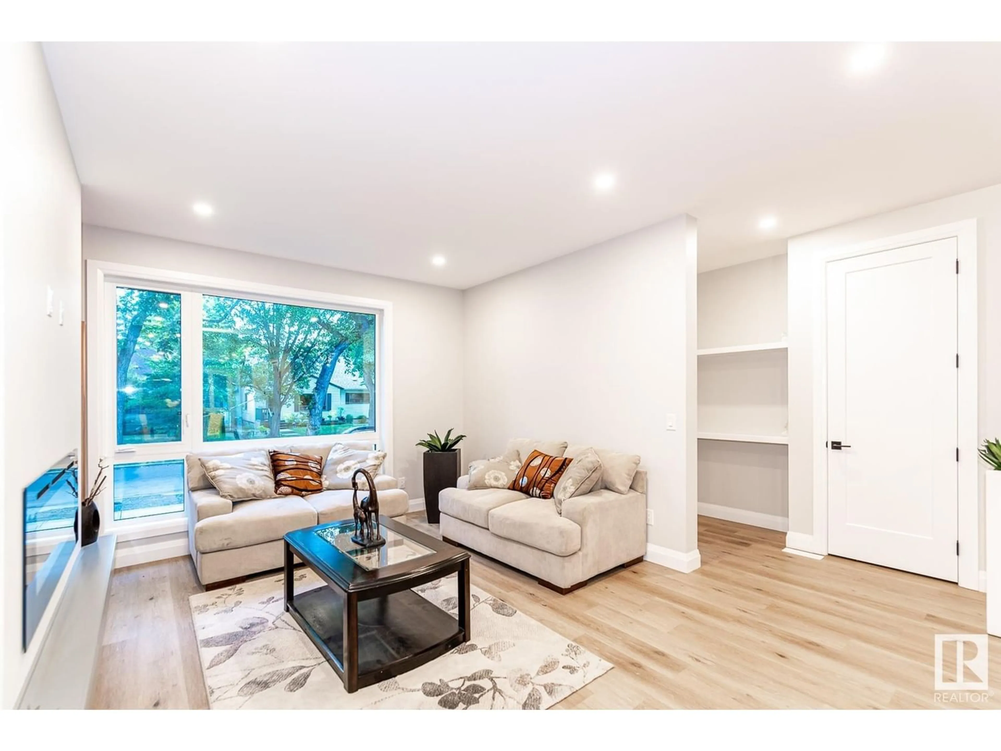11531 77 AV NW, Edmonton, Alberta T6G0M2
Contact us about this property
Highlights
Estimated ValueThis is the price Wahi expects this property to sell for.
The calculation is powered by our Instant Home Value Estimate, which uses current market and property price trends to estimate your home’s value with a 90% accuracy rate.Not available
Price/Sqft$485/sqft
Est. Mortgage$3,844/mo
Tax Amount ()-
Days On Market243 days
Description
Welcome to this elegant 1842 sqft custom-built infill located in the prestigious Belgravia and just steps away from UofA campus and Cross Cancer Institute. An open layout and 9' ceilings warmly welcomes you and highlights a spacious living room with large windows that saturate the house with natural light. The kitchen boasts stainless steel appliances, modern cabinetry, and granite countertops. Go along with the staircase to the upper level, you will find a vast primary bedroom with a walk-in closet and an upscale 4-pc ensuite. Two more spacious bdrms and a 3-pc bath complete the upper level. A side entry to a fully finished legal basement suite offers you another 2 bdrms and a full bath that can offer $1500 revenue to your mortgage. The house also features a large, double-detached garage. Experience the life in the heart of the River Valley, mere moments from downtown, Whyte Avenue and so much more. (id:39198)
Property Details
Interior
Features
Basement Floor
Bedroom 4
Bedroom 5

