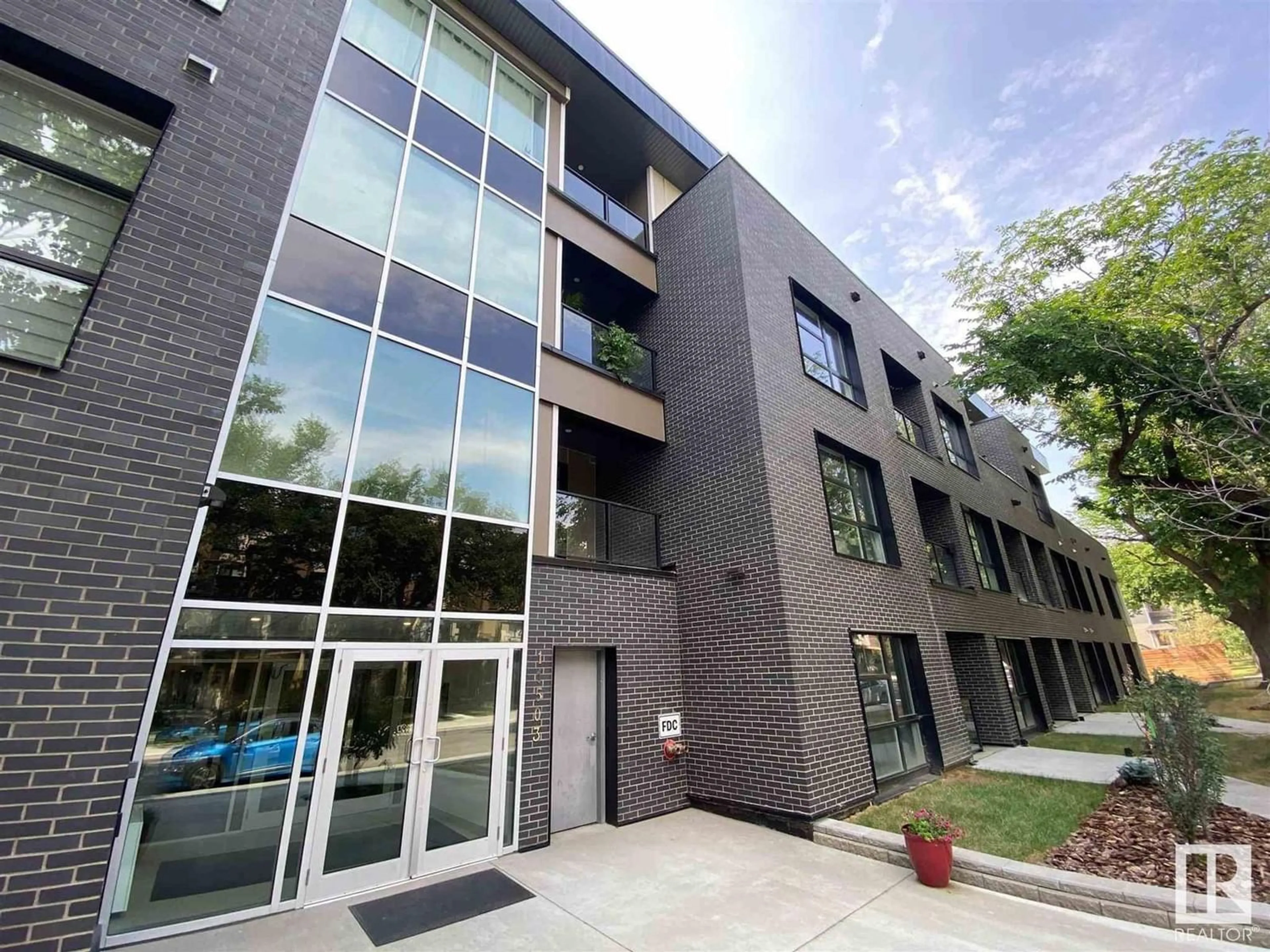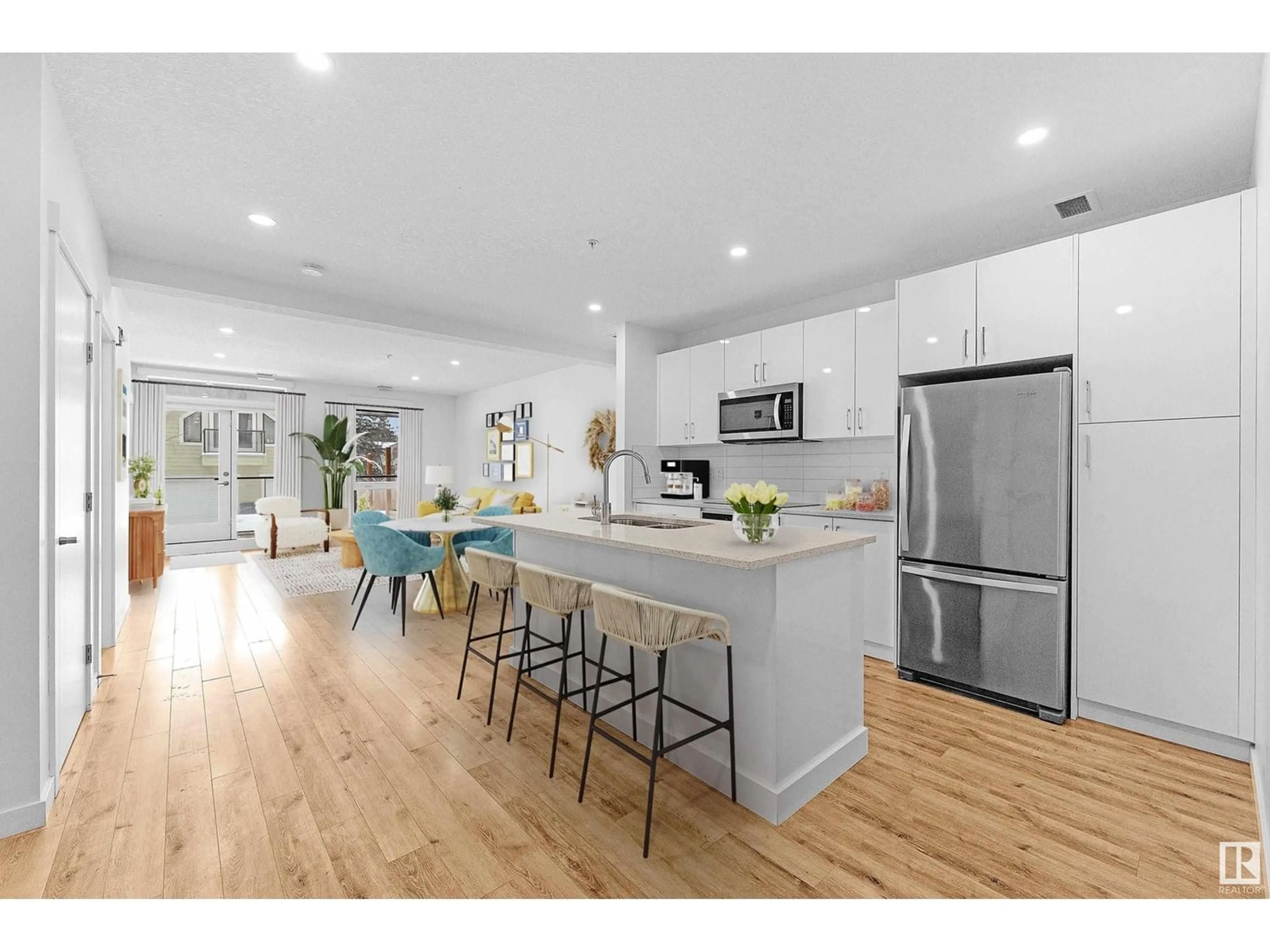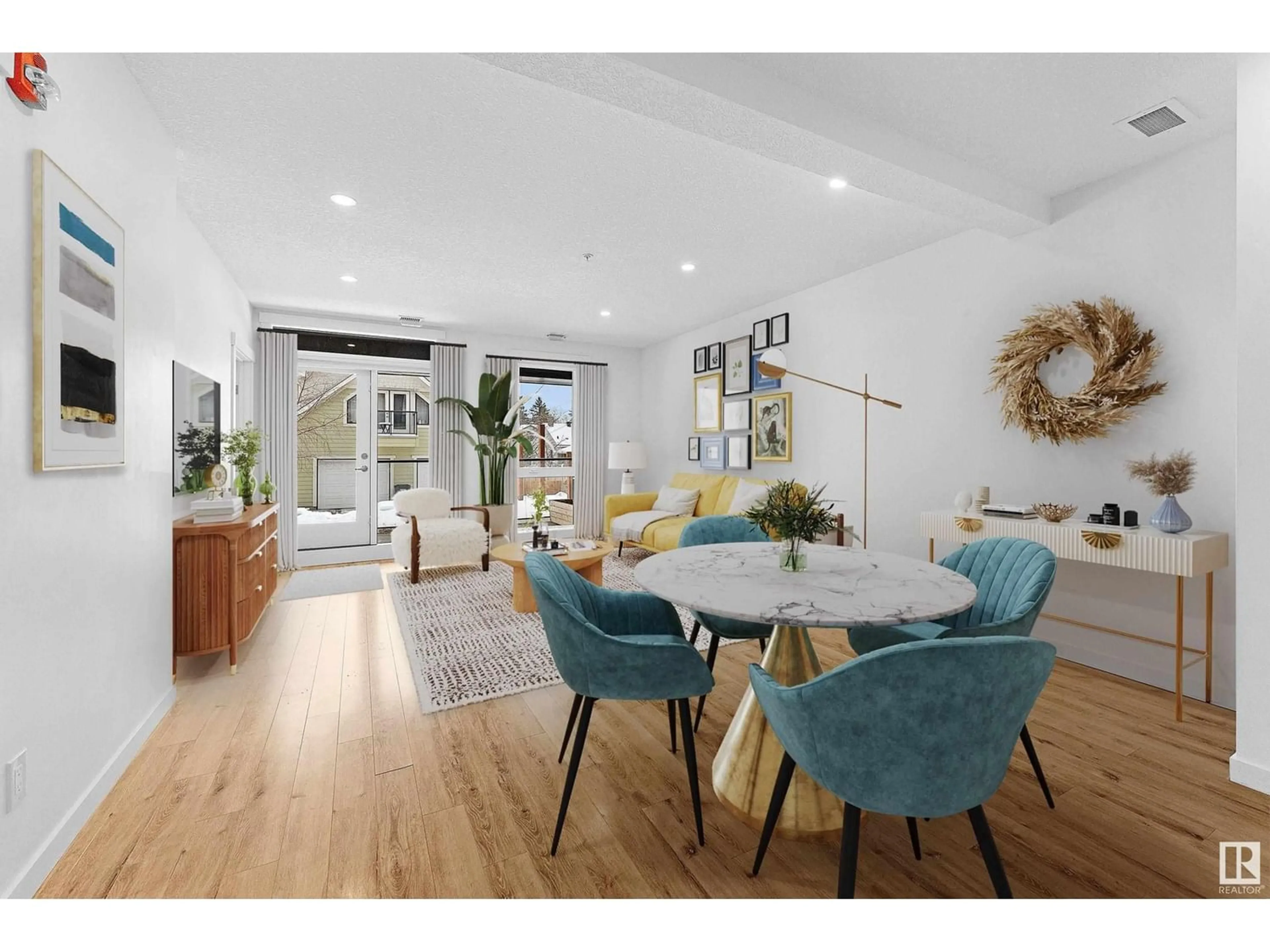#108 11503 76 AV NW, Edmonton, Alberta T6G0H7
Contact us about this property
Highlights
Estimated ValueThis is the price Wahi expects this property to sell for.
The calculation is powered by our Instant Home Value Estimate, which uses current market and property price trends to estimate your home’s value with a 90% accuracy rate.Not available
Price/Sqft$415/sqft
Est. Mortgage$1,460/mo
Maintenance fees$556/mo
Tax Amount ()-
Days On Market199 days
Description
Welcome to this 2 bedroom (1 den) & 2 bath main floor condo in prestigious Belgravia. This unit is unique because it has a private green space connected to the oversized patio. This concrete building has A/C with solar power & geothermal heating for all the units, and shared rooftop patio. There are many upgrades in this home, such as: Deluxe Fisher Pykel kitchen appliances, 30 induction cooktop, double-drawer built in dishwasher, refrigerator with both ice & water dispensers. Custom upgraded cabinets with lower storage kitchen drawers, upgraded towel bars and upgraded toilets in both bathrooms. Also, custom Hunter Douglas blinds have been installed throughout the space. Across the street you have Belgravia-Hub the areas fav' spot for brunch, the U of A, and LRT a hop skip and a jump away. Welcome to Belgravia, welcome home. (id:39198)
Property Details
Interior
Features
Main level Floor
Primary Bedroom
Bedroom 2
Condo Details
Inclusions




