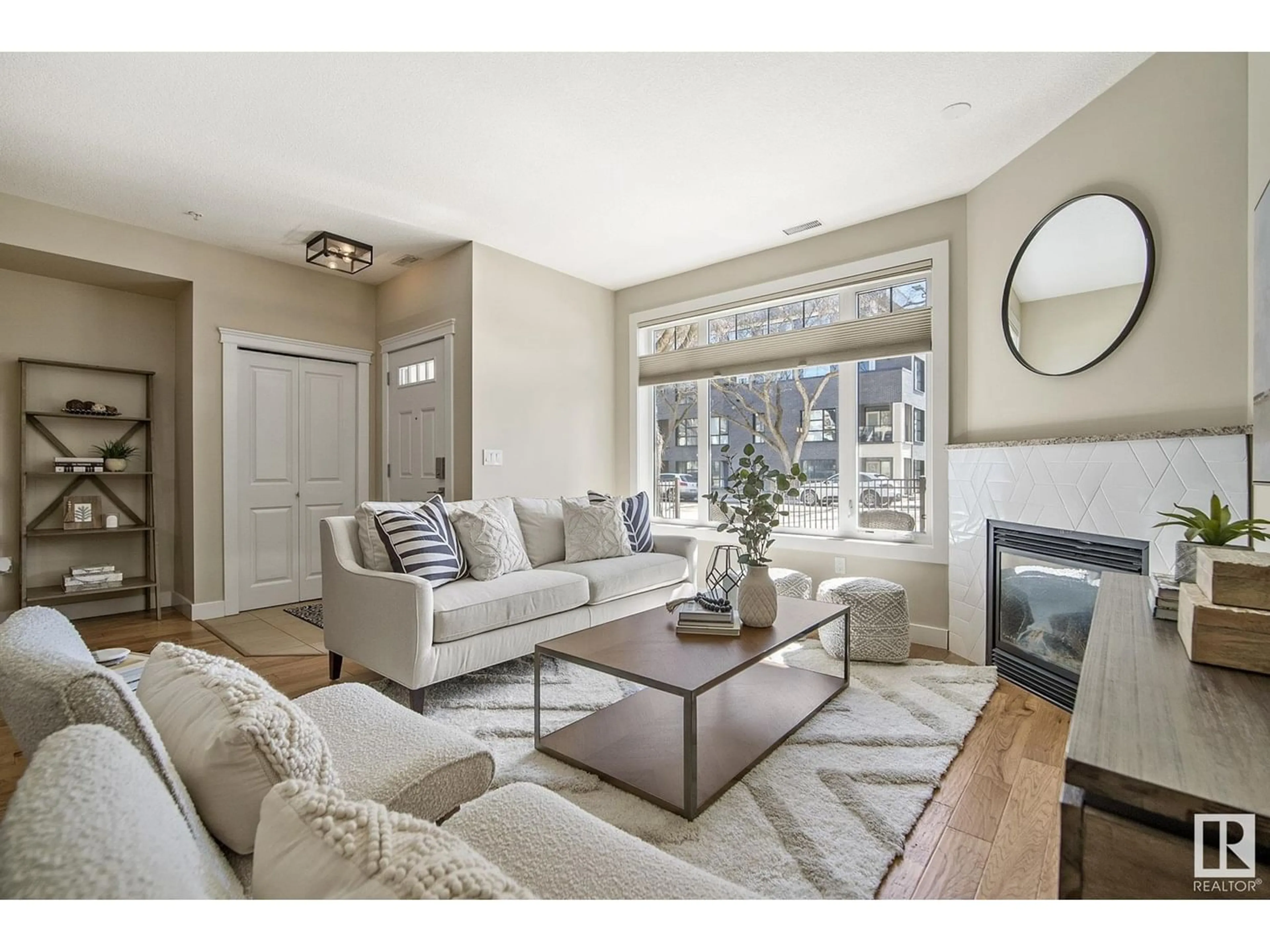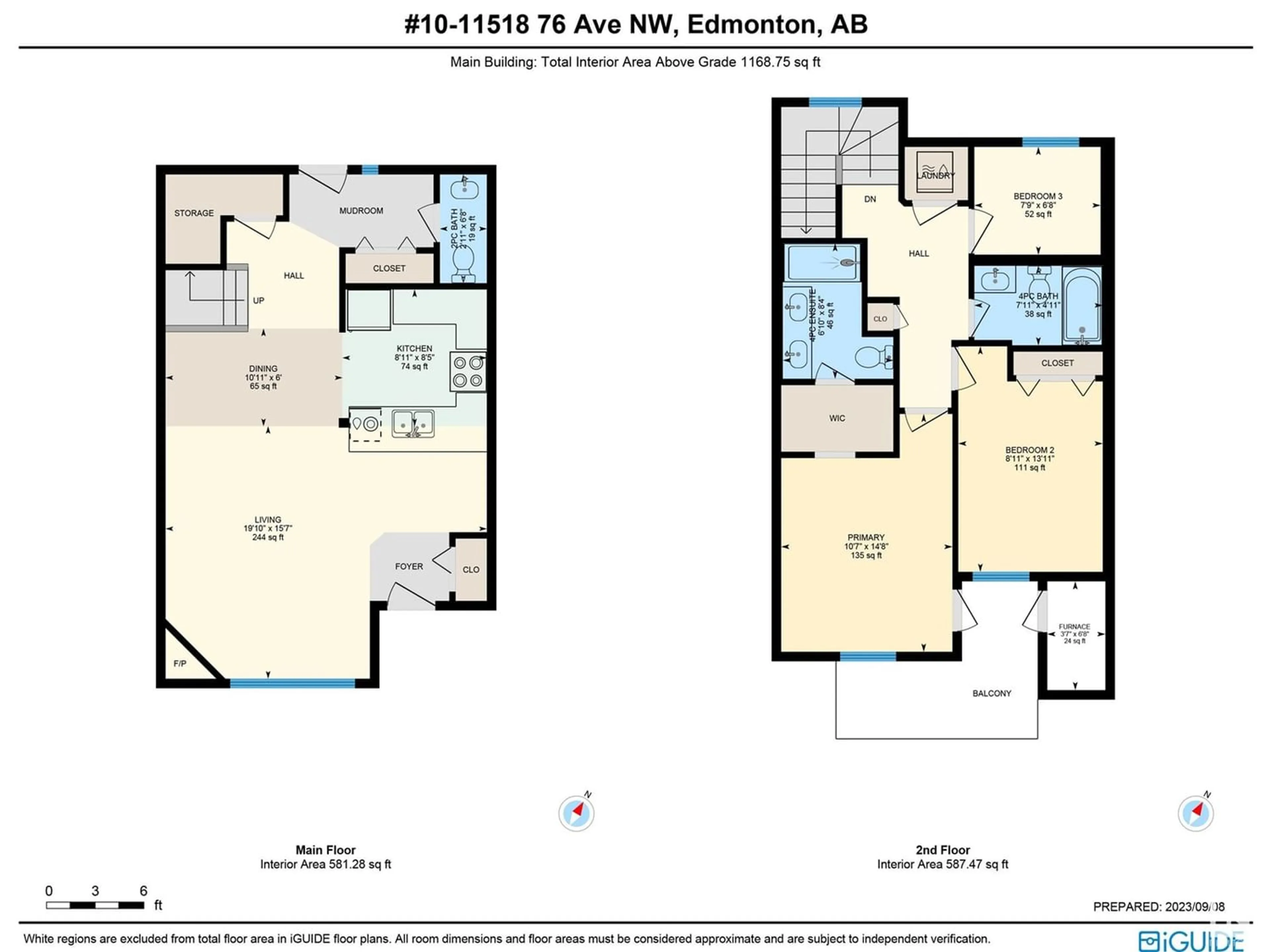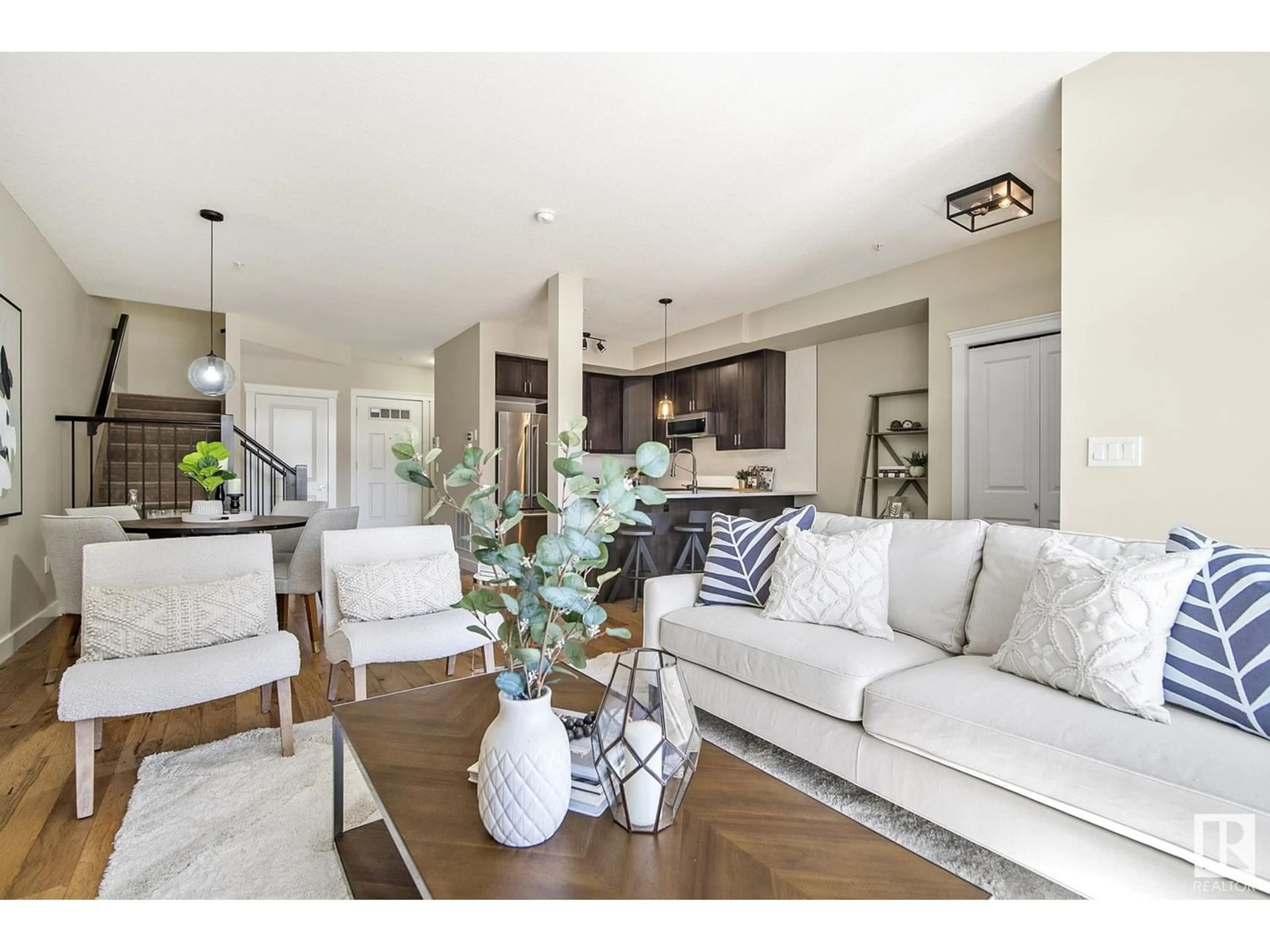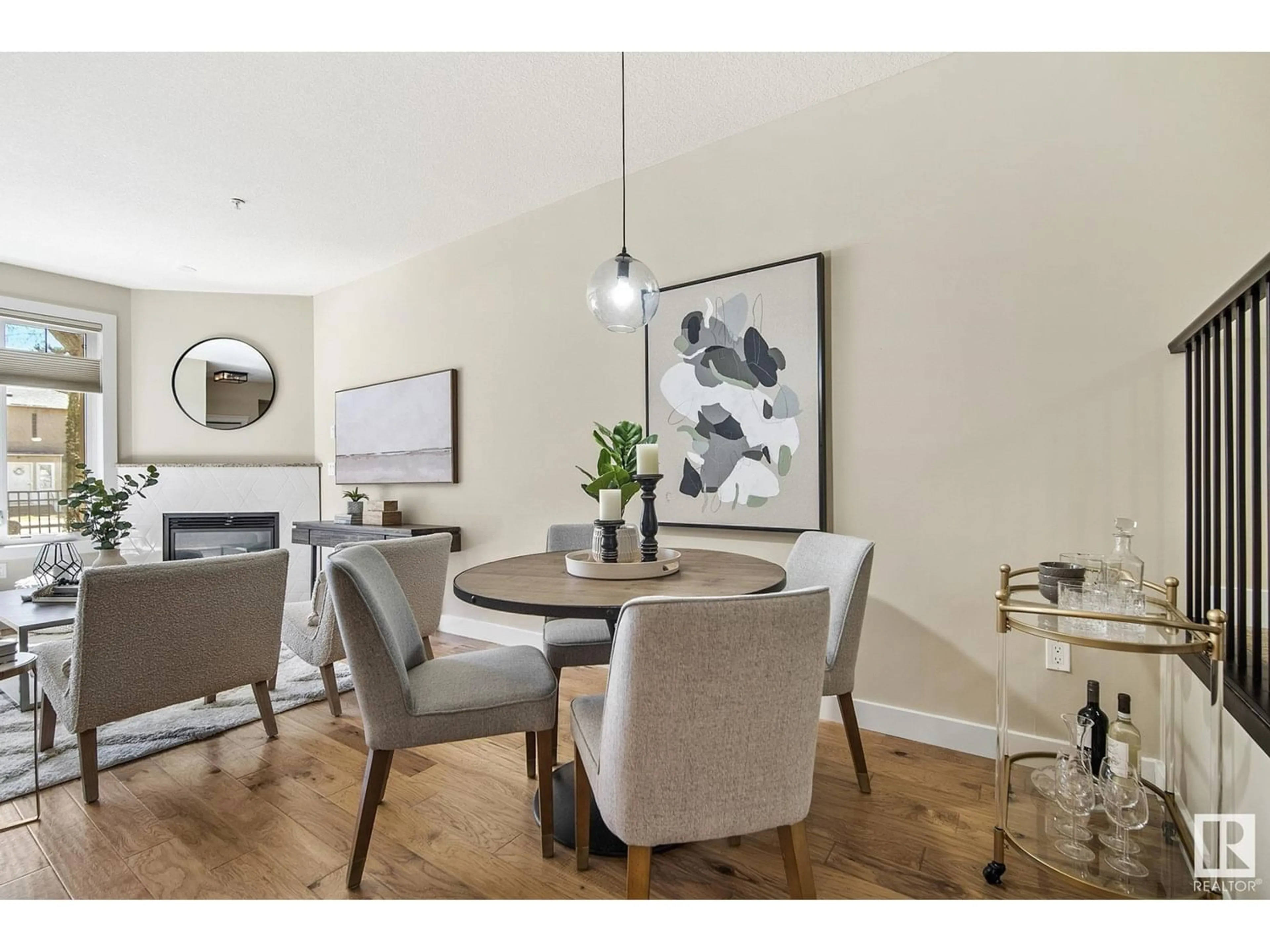#10 11518 76 AV NW, Edmonton, Alberta T6G0K7
Contact us about this property
Highlights
Estimated ValueThis is the price Wahi expects this property to sell for.
The calculation is powered by our Instant Home Value Estimate, which uses current market and property price trends to estimate your home’s value with a 90% accuracy rate.Not available
Price/Sqft$384/sqft
Est. Mortgage$1,928/mo
Maintenance fees$732/mo
Tax Amount ()-
Days On Market257 days
Description
Sophisticated Belgravia 2 storey style townhouse condo in a walkable Mature neighborhood just minutes to the University of Alberta hospital and campus. Featuring 3 bedrooms + 2.5 bathrooms + 1 underground parking stall. Stylishly upgraded with hardwood floors throughout the main floor, NEWER Kitchen-Aid appliances, Silestone Quartz Counters, Kraus industrial sink, Hunter Douglas blinds and hand-laid Trapeze porcelain tile on kitchen backsplash and fireplace surround. Upstairs the master bedroom has a hand milled feature wall, California Closets and a quiet SOUTH facing balcony overlooking a tree lined street. Other notable condo features: in suite laundry, air conditioning, gas BBQ hook up, in suite storage and a heat pump. Building amenities include: a very large exercise room, social room and bike rack. Condo fees include HEAT & WATER. Ideally located in a vibrant community with Belgravia Hub & Mood Cafe across the street and 2 blocks from Belgravia/McKernan LRT and McKernan K 9 school. (id:39198)
Property Details
Interior
Features
Main level Floor
Living room
6.04 m x 4.75 mDining room
3.32 m x 1.83 mKitchen
2.71 m x 2.57 mExterior
Parking
Garage spaces 1
Garage type Underground
Other parking spaces 0
Total parking spaces 1
Condo Details
Inclusions




