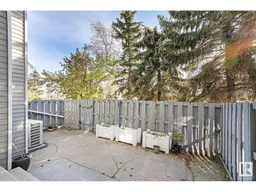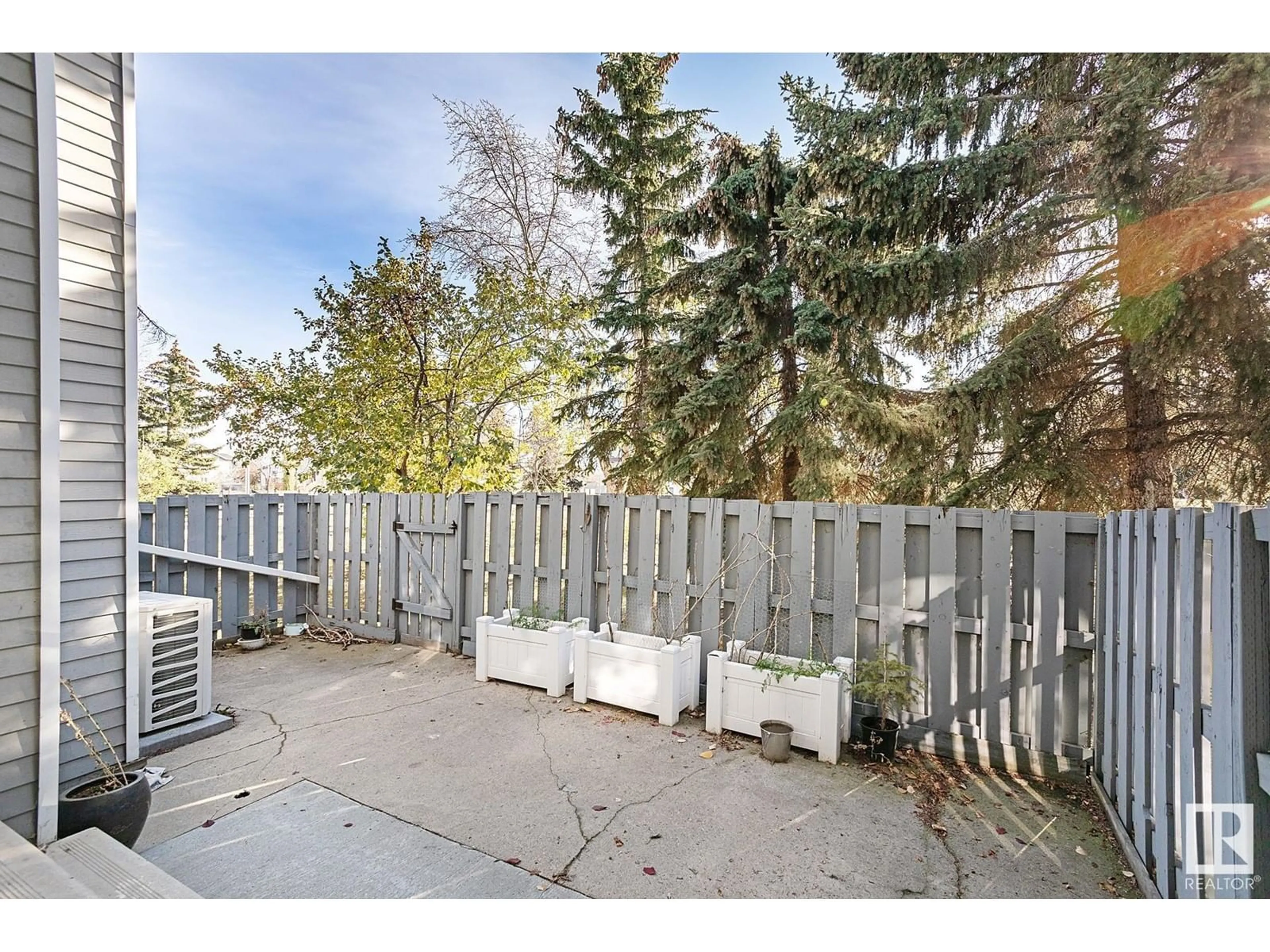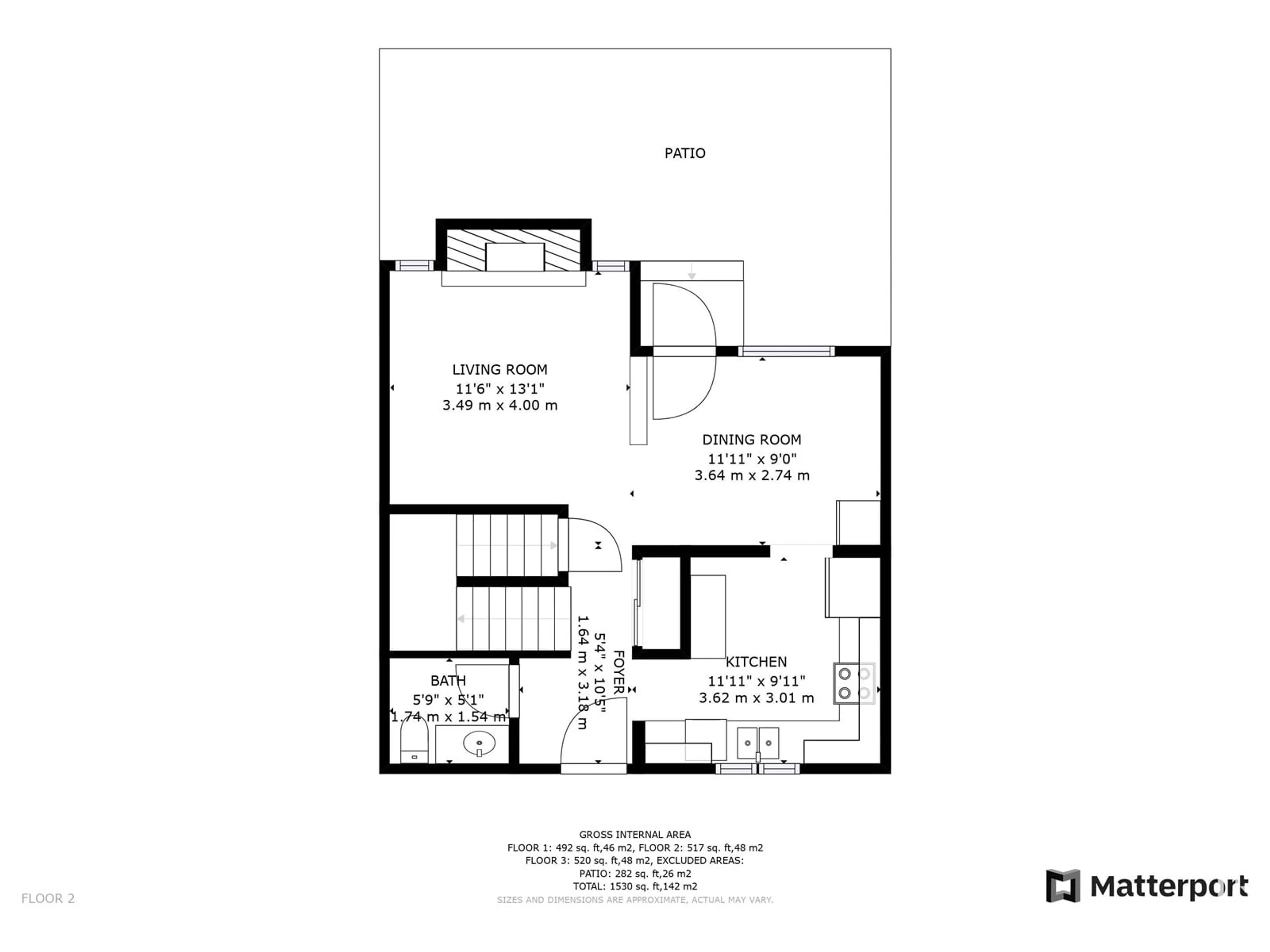#7 15710 BEAUMARIS RD NW, Edmonton, Alberta T5X5E2
Contact us about this property
Highlights
Estimated ValueThis is the price Wahi expects this property to sell for.
The calculation is powered by our Instant Home Value Estimate, which uses current market and property price trends to estimate your home’s value with a 90% accuracy rate.Not available
Price/Sqft$183/sqft
Est. Mortgage$816/mo
Maintenance fees$317/mo
Tax Amount ()-
Days On Market8 days
Description
Welcome home! This beautiful 1,033 SqFt 2-Storey Townhouse BACKS ONTO A PARK - giving you such a private setting from the patio in your fully fenced backyard. Steps away from everything you need - from walks to Beaumaris Lake, to parks; schools; shopping; public transportation - you name it! 3 Bedroom & 2 Bathroom condo in a well-managed complex with a parking stall conveniently in front of the unit. The main floor features a very functional kitchen offering plenty of cabinets & counterspace. The separate dining area leads out to the yard & is open to the spacious living room that showcases a wood-burning fireplace. A 1/2 Bathroom completes this floor. The Upper level has 3 Bedrooms that includes a large Primary Bedroom & the Main Bathroom features 2 sinks. The basement is ready for your finishing touch! Recent UPGRADES include: NEW A/C (2022); New Shingles (2017); New Windows/Doors (2010); Furnace (2009). Low condo fees. Don't let this opportunity pass you by! (id:39198)
Property Details
Interior
Features
Upper Level Floor
Primary Bedroom
3.49 m x 4.12 mBedroom 2
3.47 m x 2.45 mBedroom 3
2.76 m x 3.4 mCondo Details
Inclusions
Property History
 48
48

