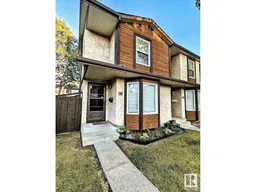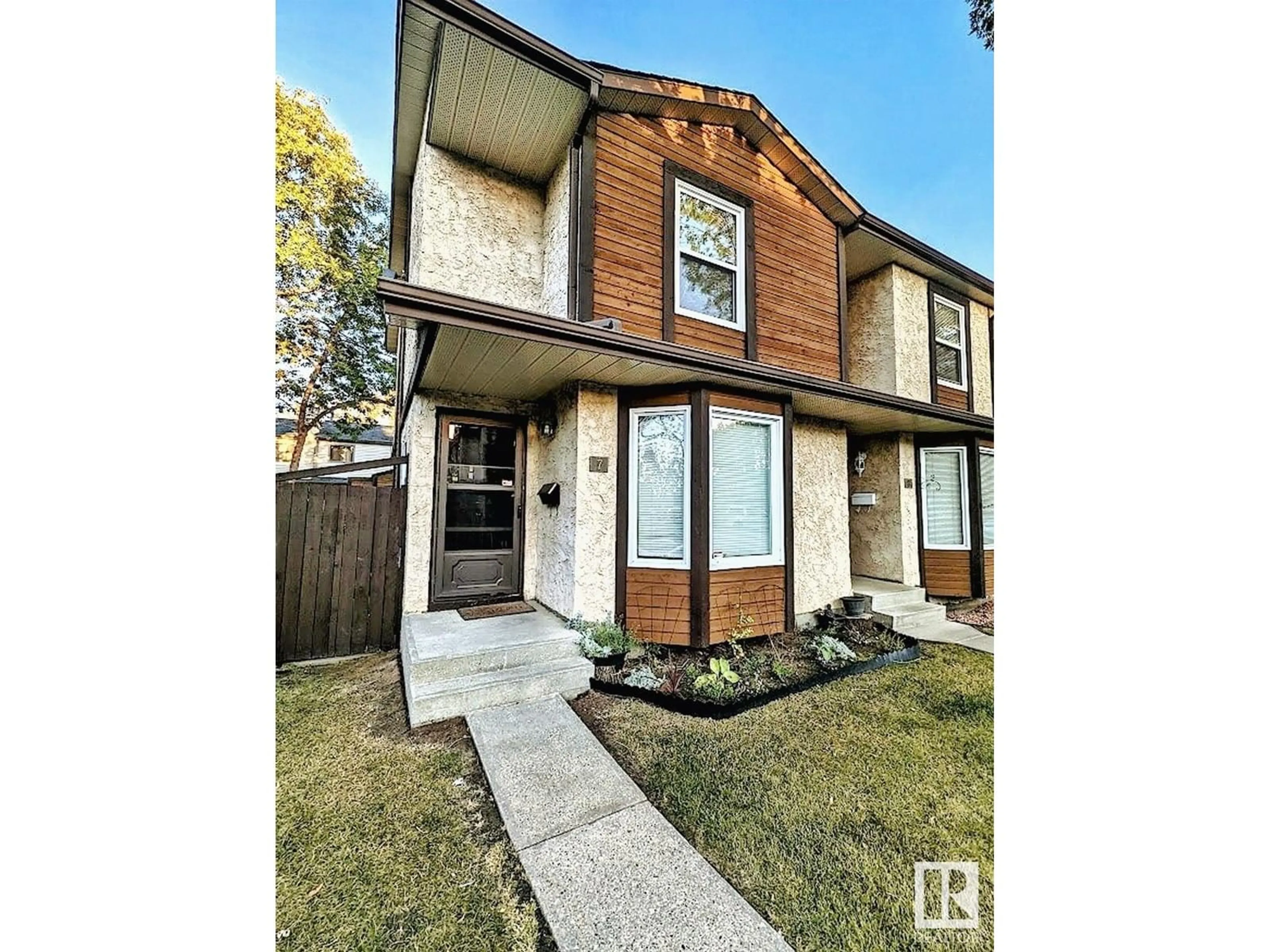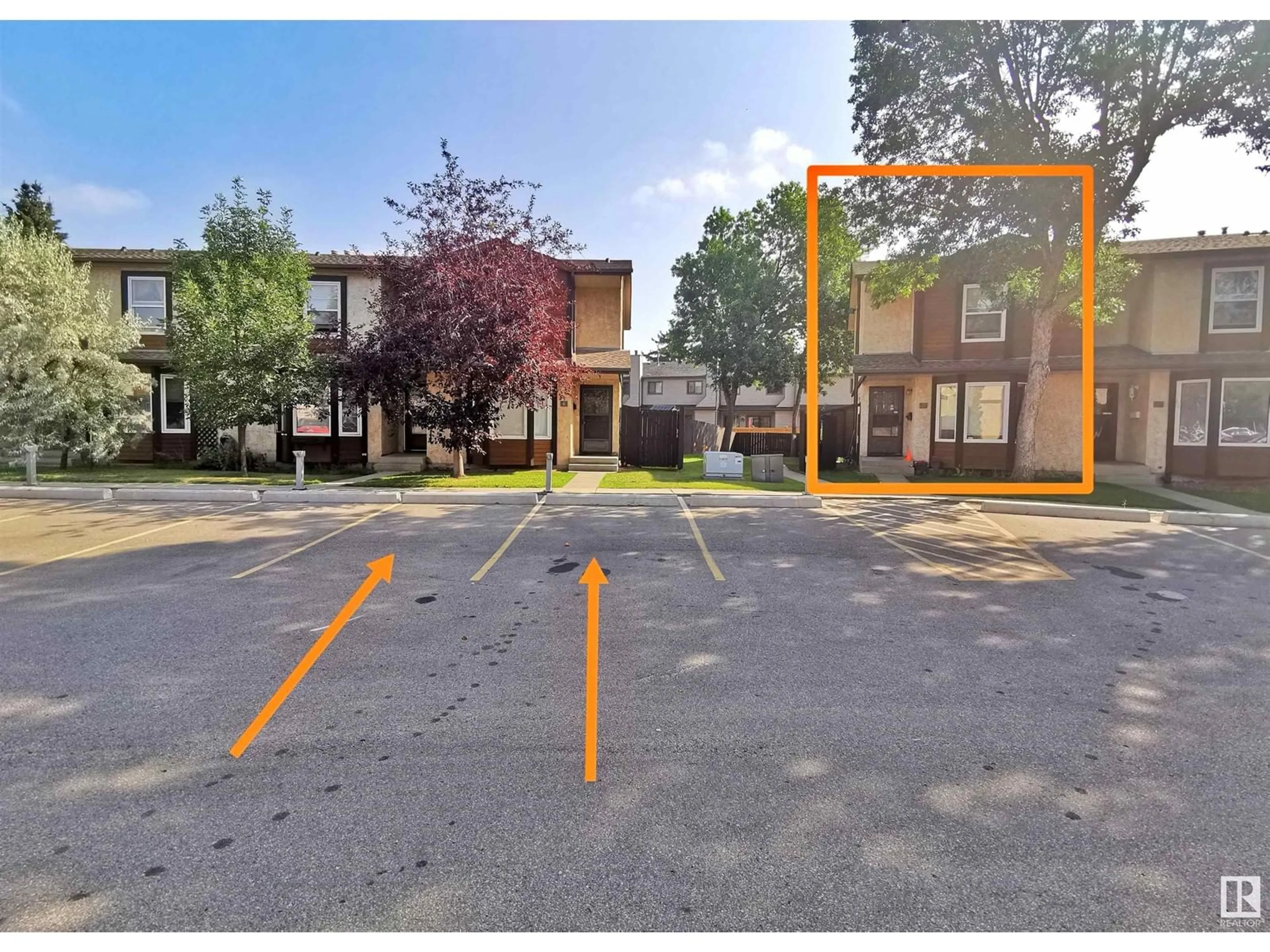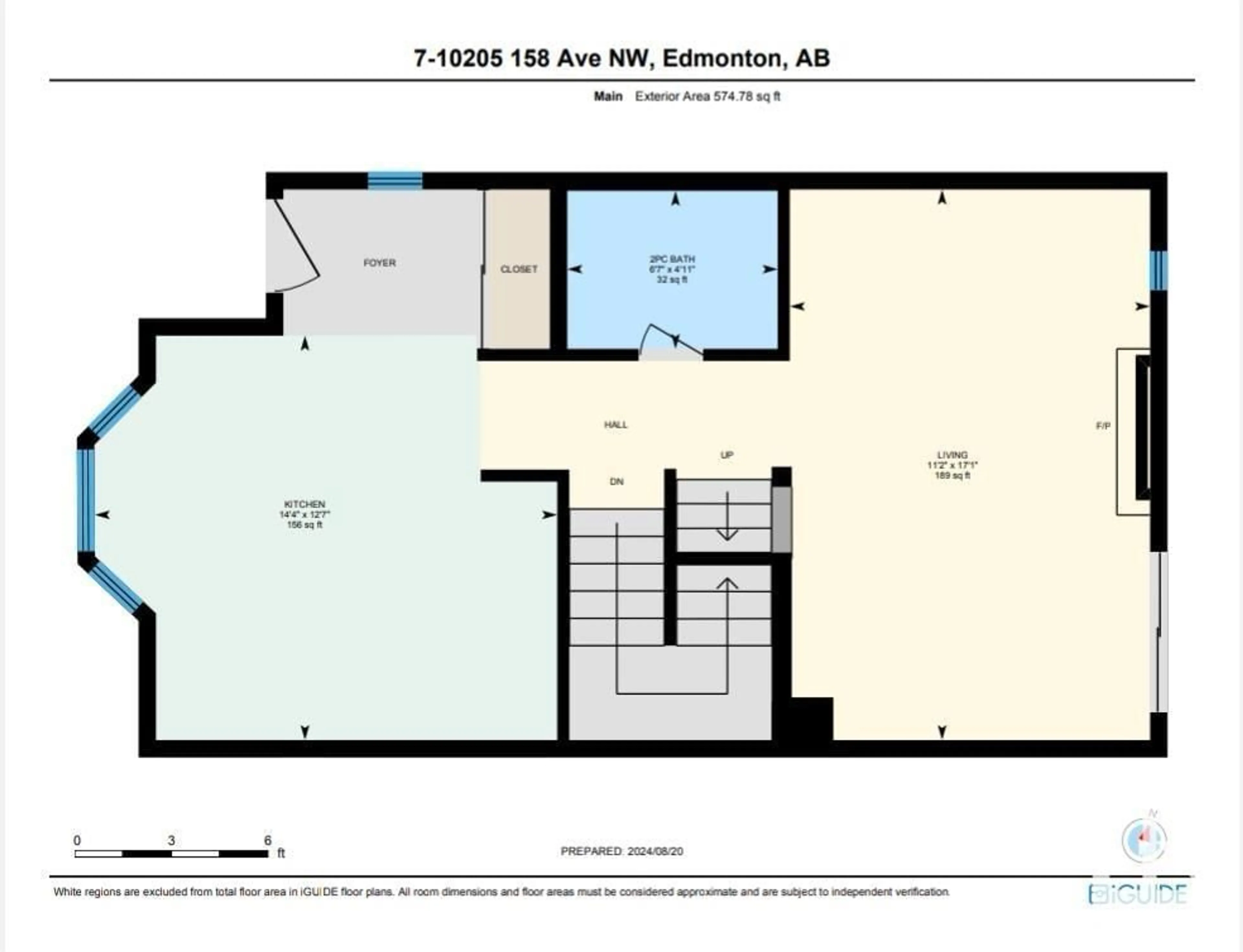#7 10205 158 AV NW, Edmonton, Alberta T5X5E5
Contact us about this property
Highlights
Estimated ValueThis is the price Wahi expects this property to sell for.
The calculation is powered by our Instant Home Value Estimate, which uses current market and property price trends to estimate your home’s value with a 90% accuracy rate.Not available
Price/Sqft$185/sqft
Est. Mortgage$923/mth
Maintenance fees$461/mth
Tax Amount ()-
Days On Market16 days
Description
This pet-friendly end unit offers TWO SPACIOUS PRIMARY BDRMS! Entering you're greeted by a bright kitchen w/lots of cabinetry & bay window w/ an accented stained-glass light above the dining space. Living room has a wood burning fireplace & patio doors to fully fenced backyard w/ newer deck & gas bbq hookup. Garden beds, bird bath & natural area makes this yard a mini oasis. 2 PC bath w/ talavera-style vanity & room for adding storage shelving completes the main floor. Top floor, 4pc bath has been recently updated w/ antique vanity & brass hardware. Primary has walk-in closet and the second primary's closet has been renovated with new shelving. Basement is fully finished w/ storage & space for an exercise area & family/rec room. Additional upgrades include: hot water heater (2022), paint, microwave. Comes w/ 2 energized parking stalls & visitor parking. Walking distance to Beaumaris park and the gorgeous Beaumaris lake. Close to schools, shopping & transportation. (id:39198)
Property Details
Interior
Features
Basement Floor
Family room
Exterior
Parking
Garage spaces -
Garage type -
Total parking spaces 2
Condo Details
Inclusions
Property History
 28
28


