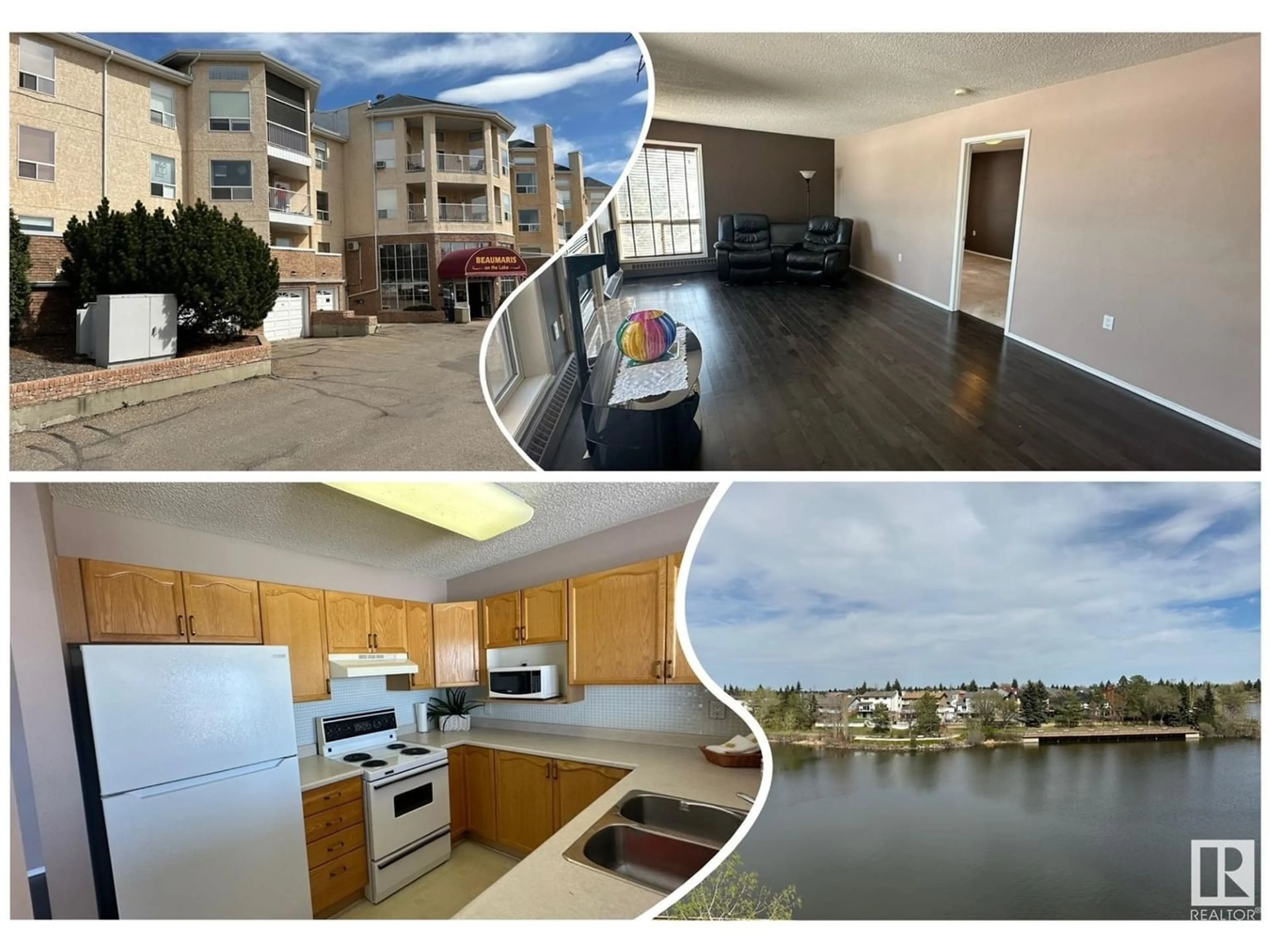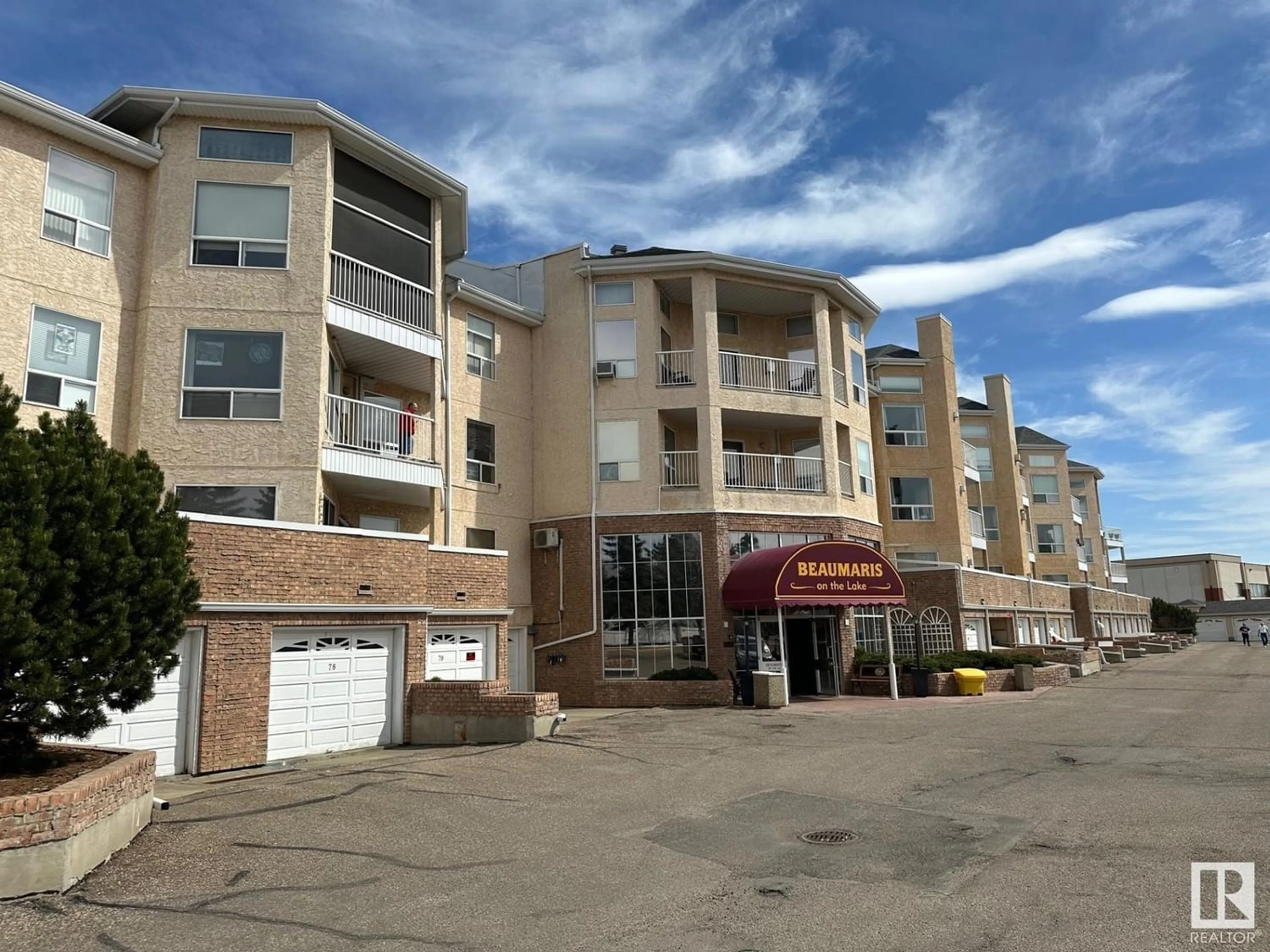#427 15499 CASTLE DOWNS RD NW, Edmonton, Alberta T5X5Y3
Contact us about this property
Highlights
Estimated ValueThis is the price Wahi expects this property to sell for.
The calculation is powered by our Instant Home Value Estimate, which uses current market and property price trends to estimate your home’s value with a 90% accuracy rate.Not available
Price/Sqft$214/sqft
Days On Market160 days
Est. Mortgage$858/mth
Maintenance fees$552/mth
Tax Amount ()-
Description
**AMAZING VIEW**Fourth floor unit with a panoramic view of Lake Beaumaris. Open concept with a spacious living room warmed by a gas fireplace in the Winter months & A/C for the Summer. The oak kitchen offers plenty of cabinet & counter space with a peninsula island overlooking a generous dining area. Patio doors open to a 40 foot balcony with a gorgeous view of the lake. The spacious Primary bedroom offers a walk in closet & 4pc Jacuzzi bath with a separate privacy door. Newer Laminate flooring flows through the living Rm & Dining area. Beaumaris on the Lake is an age/pet restricted building with two elevators a fitness room, indoor pool, recreational room & a convenient guest suite for your family or friends. The location is perfect just steps away from shopping, YMCA, restaurant's & public transportation. (id:39198)
Property Details
Interior
Features
Main level Floor
Dining room
Kitchen
Primary Bedroom
Living room
Exterior
Features
Parking
Garage spaces 1
Garage type Stall
Other parking spaces 0
Total parking spaces 1
Condo Details
Inclusions
Property History
 53
53


