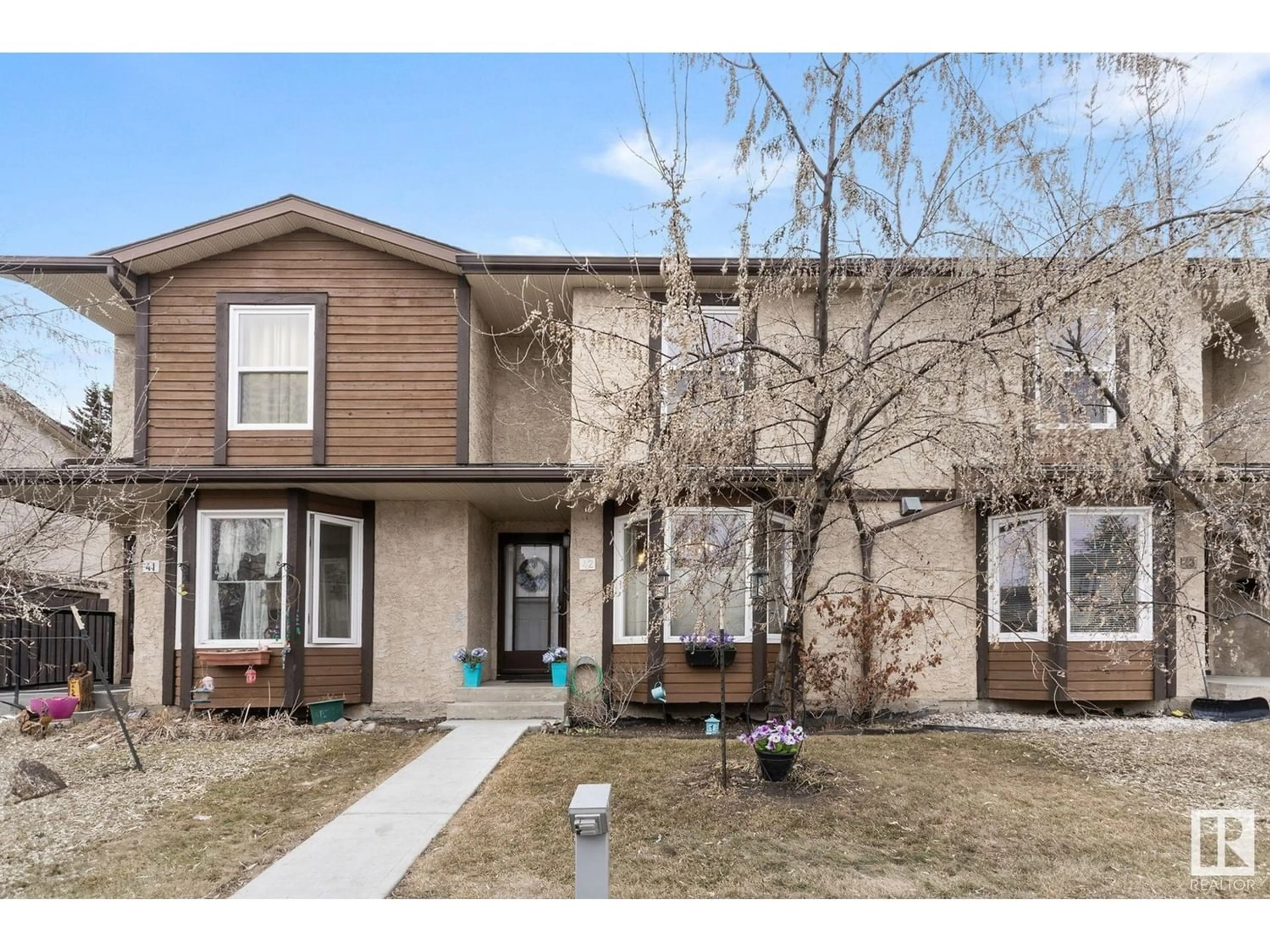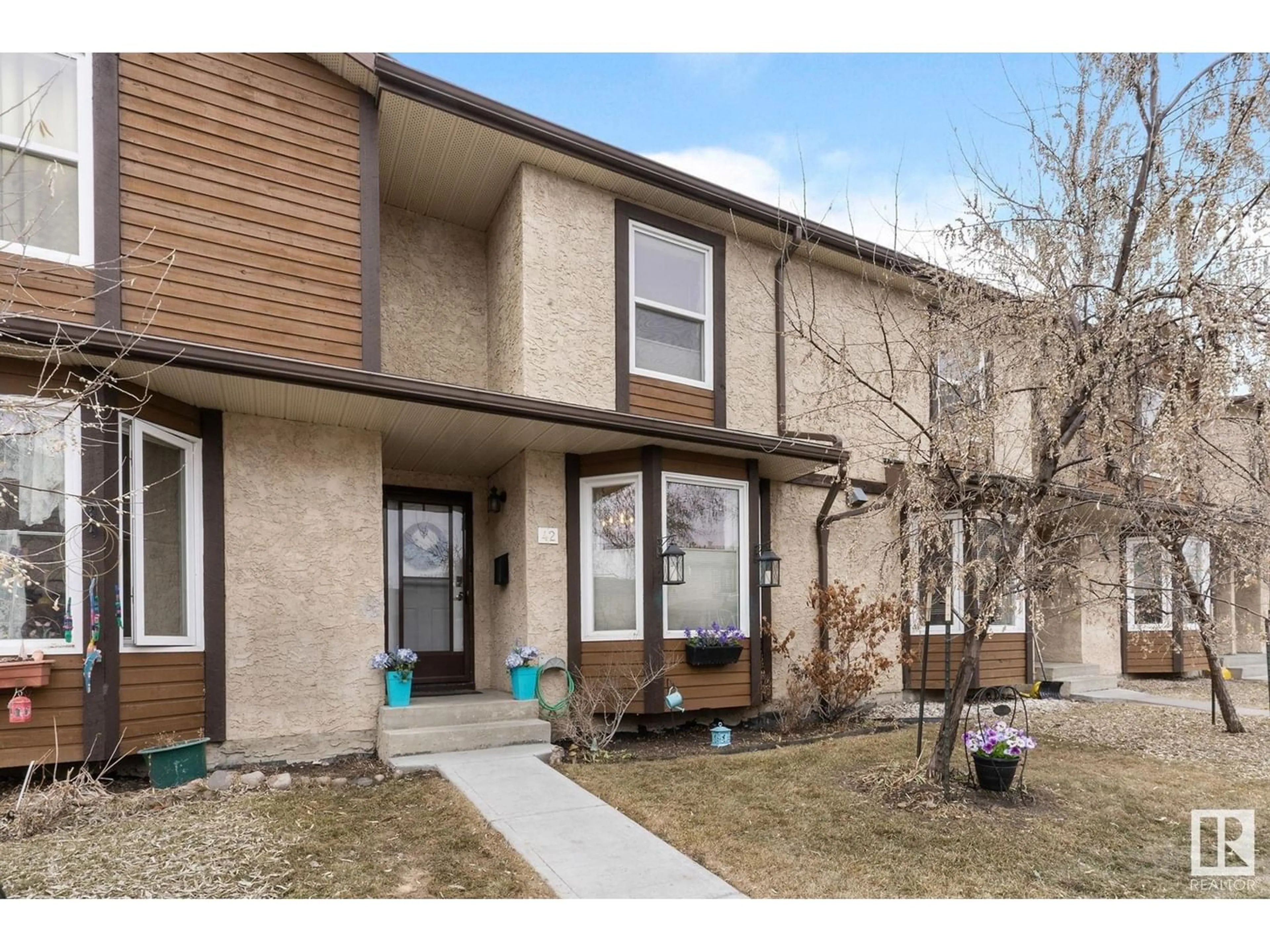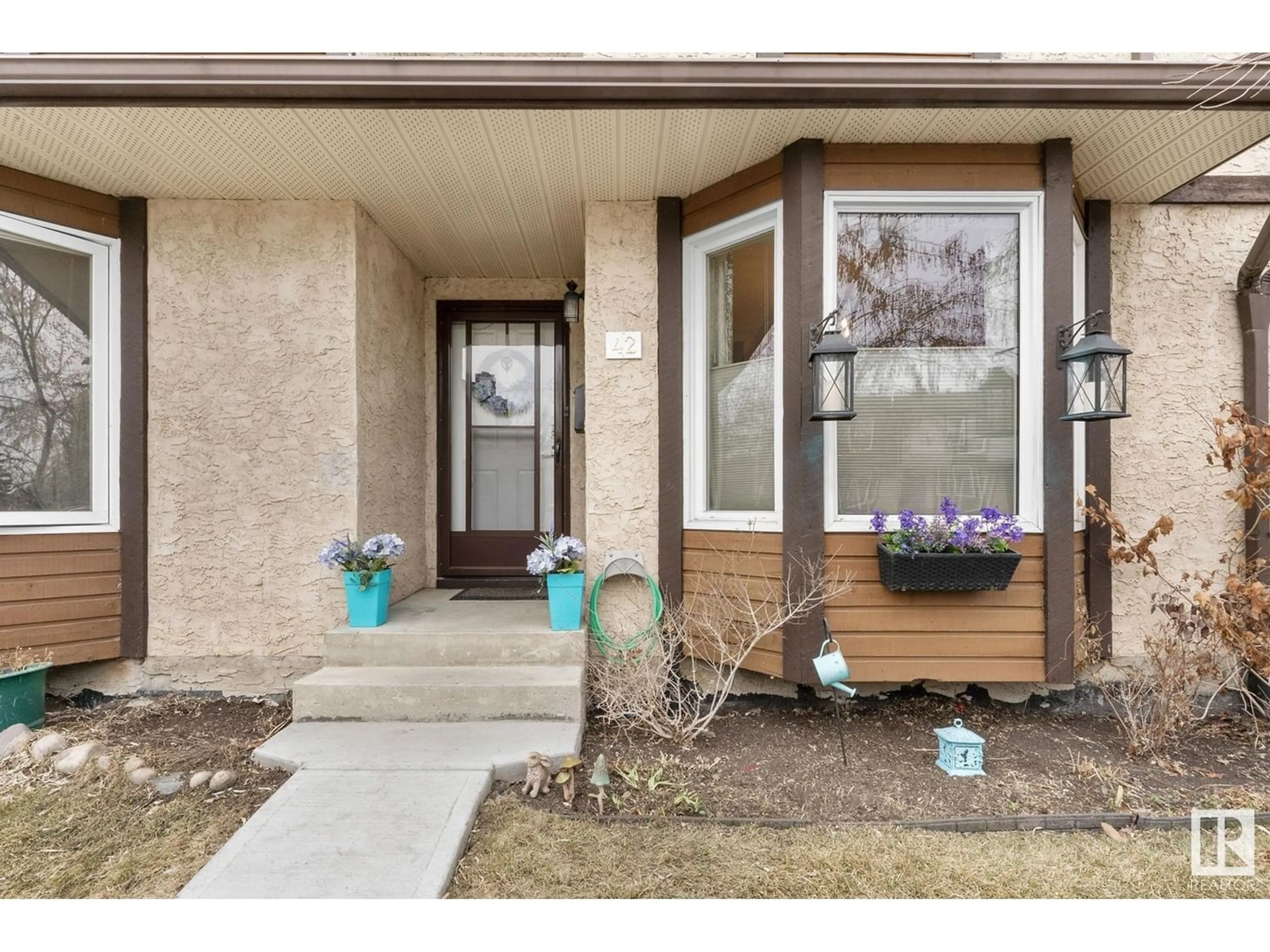#42 10205 158 AV NW, Edmonton, Alberta T5X5E5
Contact us about this property
Highlights
Estimated ValueThis is the price Wahi expects this property to sell for.
The calculation is powered by our Instant Home Value Estimate, which uses current market and property price trends to estimate your home’s value with a 90% accuracy rate.Not available
Price/Sqft$208/sqft
Est. Mortgage$1,001/mo
Maintenance fees$450/mo
Tax Amount ()-
Days On Market258 days
Description
Welcome to Beaumaris, where pride of ownership shines bright! This delightful 3-bedroom, 2-bathroom townhouse, spanning over 1100 sqft, embodies comfort and community. Tucked away in the heart of the neighbourhood, this home boasts tasteful updates throughout. The spacious kitchen and dining area are a focal point, featuring new countertops and cabinets that beautifully complement the gorgeous crown mouldings adorning the space. A bay window graces the area, inviting ample natural light through. The main floor also showcases a generously sized living room, seamlessly flowing into a sliding patio door leading to a charming backyard and private deck area, perfect for relaxation or entertaining guests. Upstairs, three large bedrooms await, each offering comfort and tranquility. A hall closet and a 4-piece bathroom with abundant storage complete the upper level. This property also includes two assigned parking stalls, ensuring convenience for residents. (id:39198)
Property Details
Interior
Features
Main level Floor
Living room
3.4 m x 5.23 mDining room
Kitchen
2.54 m x 3.73 mCondo Details
Inclusions





