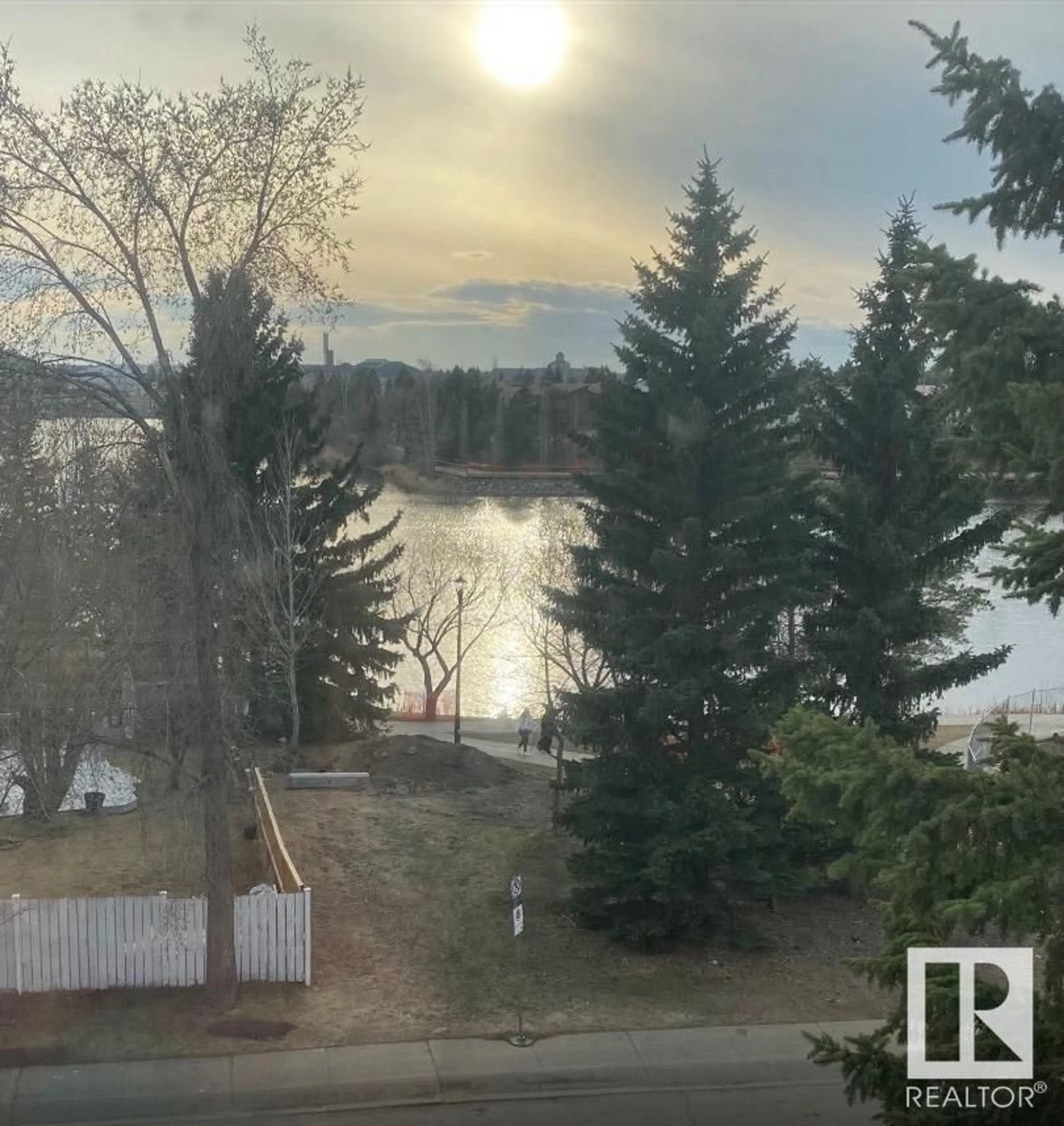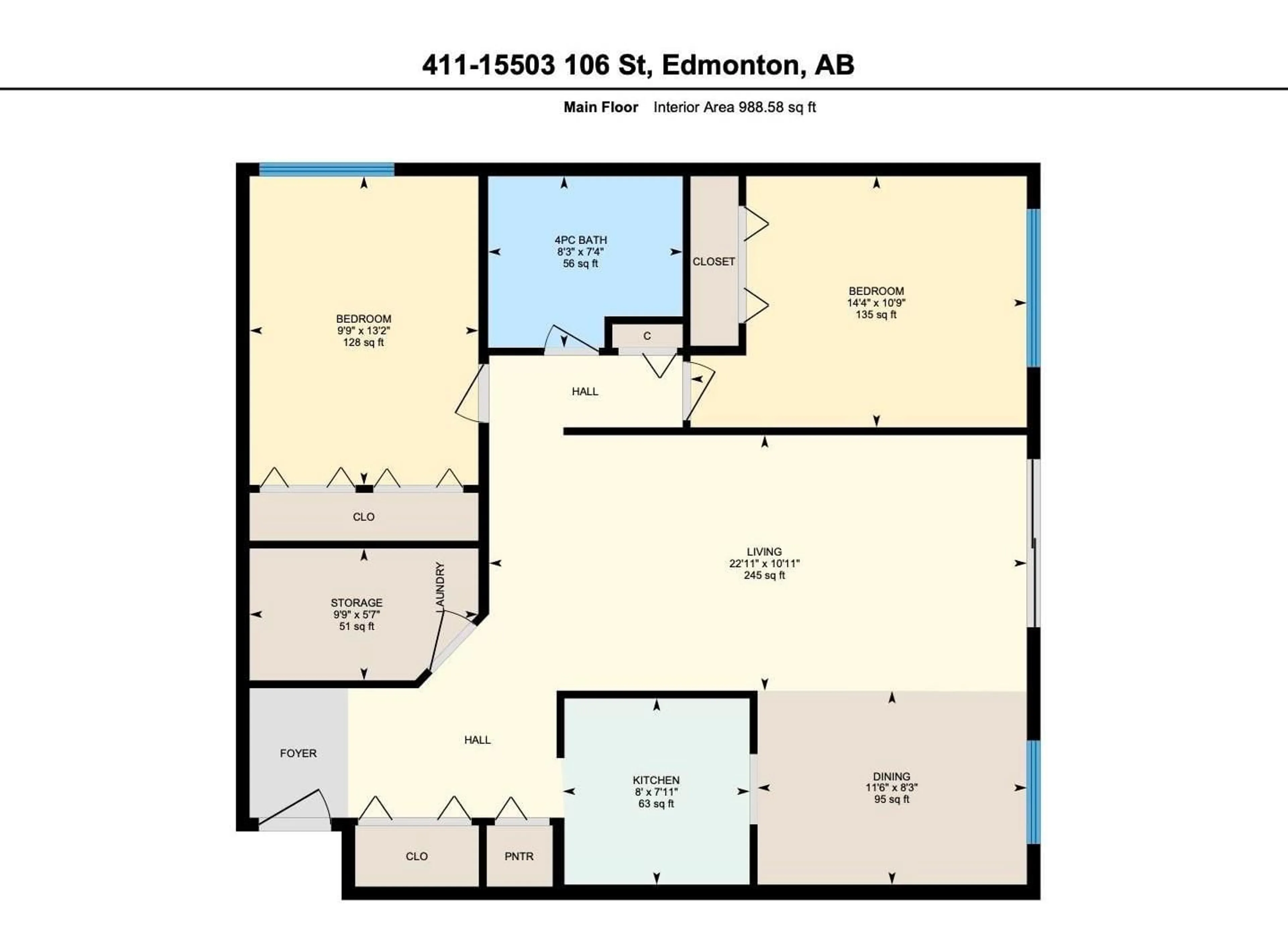#411 15503 106 ST NW, Edmonton, Alberta T5X5W7
Contact us about this property
Highlights
Estimated ValueThis is the price Wahi expects this property to sell for.
The calculation is powered by our Instant Home Value Estimate, which uses current market and property price trends to estimate your home’s value with a 90% accuracy rate.Not available
Price/Sqft$166/sqft
Est. Mortgage$709/mth
Maintenance fees$671/mth
Tax Amount ()-
Days On Market39 days
Description
Amazing SUNSET VIEWS from this lovely well maintained almost 1000sqft top floor, corner unit in the fabulous Beaumaris Lake Estates situated in the highly desirable community of Beaumaris. This spacious condo is one of the larger units in the building & offers a functional open concept floor plan including a galley kitchen, living/dining room perfect for entertaining, 2 bedrooms & 4 pc bath featuring a large jetted soaker tub. The living room is flooded w/natural light from the patio doors to the oversized west facing balcony where you'll enjoy the sunset views. In-suite laundry & storage are also in unit for your convenience. The 18+Adult complex is well managed & fees include heat, water, cable & access to the social room, exercise room & sauna. Close to all major amenities, public transportation, walking trails, bike paths & of course Beaumaris Lake. Perfect for first time buyer or investor in an ideal location. So what are you waiting for? Come take a peek and fall in love. (id:39198)
Property Details
Interior
Features
Main level Floor
Living room
3.32 m x 6.99 mDining room
2.52 m x 3.5 mKitchen
2.42 m x 2.43 mPrimary Bedroom
3.26 m x 4.37 mCondo Details
Inclusions
Property History
 36
36 43
43

