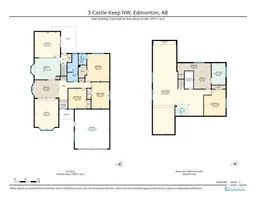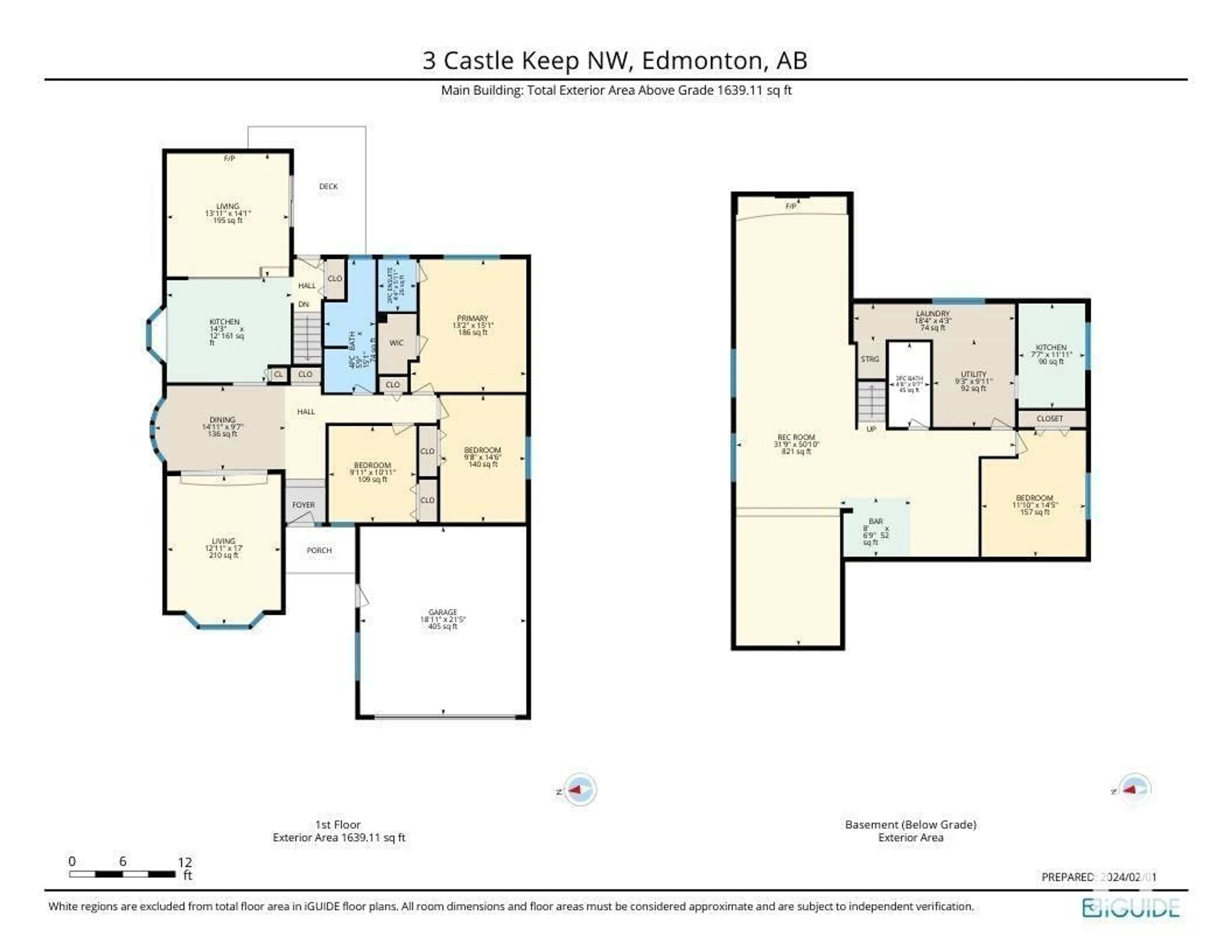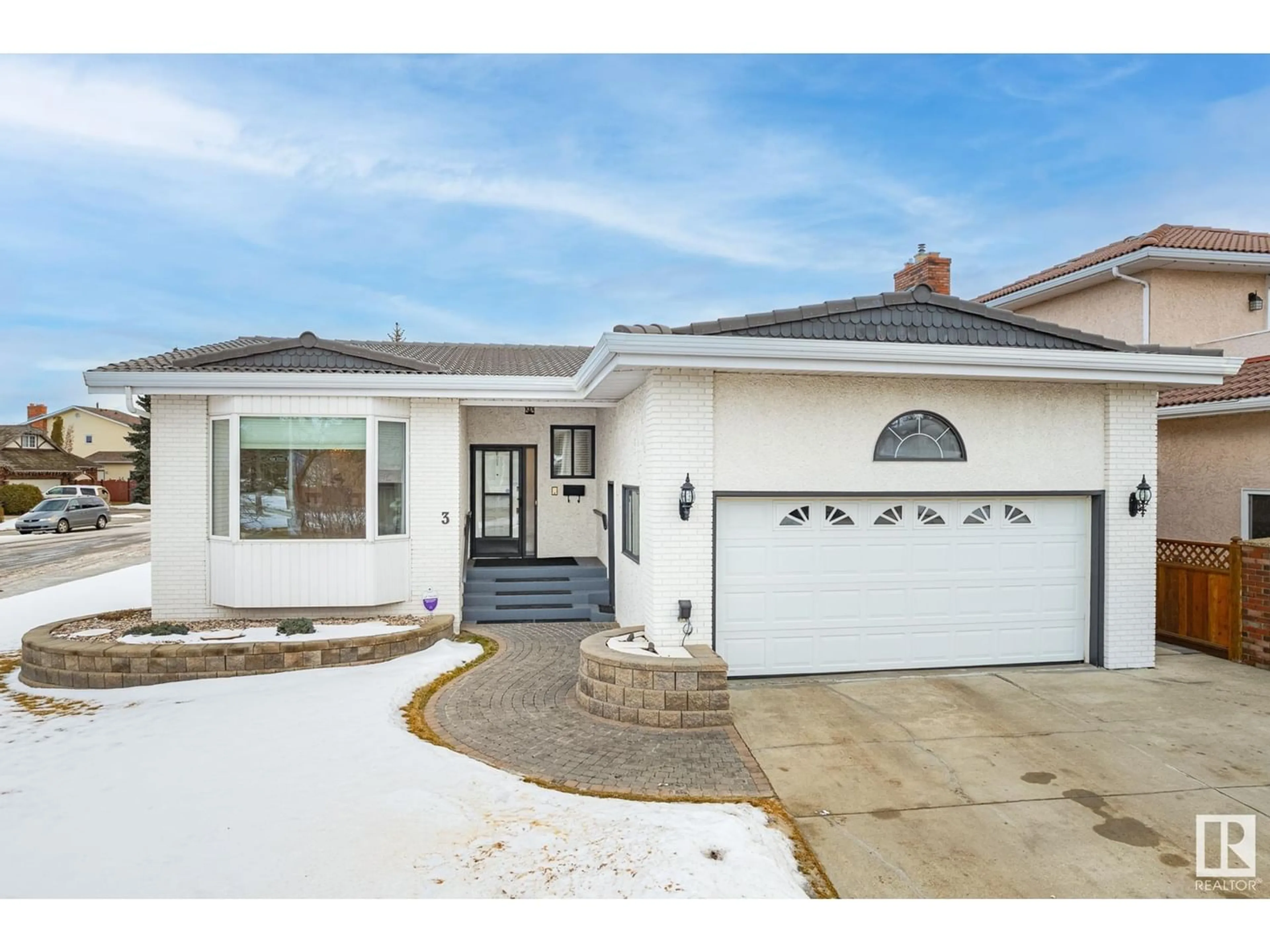3 CASTLE KE NW, Edmonton, Alberta T5X5K6
Contact us about this property
Highlights
Estimated ValueThis is the price Wahi expects this property to sell for.
The calculation is powered by our Instant Home Value Estimate, which uses current market and property price trends to estimate your home’s value with a 90% accuracy rate.Not available
Price/Sqft$280/sqft
Est. Mortgage$1,975/mo
Tax Amount ()-
Days On Market293 days
Description
Welcome to your dream oasis in the heart of the revitalized Beaumaris community, where you'll find this beautiful bungalow nestled steps from the serene lake. As you enter, be captivated by the gleaming hardwood floors that lead you into a spacious dining room and sunken living room with high ceilings and bay windows offering lake views. This home is over 3000ft2 of finished living space with meticulous design kept in immaculate condition over the years. Cozy up to the fireplace in your second sunken family room or retreat to your fully finished basement with a second fireplace, summer kitchen and a wet bar to top it off! This home offers 3 beds up and 1 down, 2.5 baths and a spacious and bright kitchen with corian counters and is just beaming with pride and potential. Upgrades include, central A/C, heated double attached garage, 50 yr clay tile roof with warranty, Furnaces 2007, Gas fireplace inserts 2007, security system, the list goes on! Don't pass up the chance to live in the heart of Beaumaris! (id:39198)
Property Details
Interior
Features
Main level Floor
Dining room
4.53 m x 2.93 mLiving room
3.94 m x 5.18 mKitchen
4.34 m x 3.65 mFamily room
4.24 m x 4.28 mExterior
Parking
Garage spaces 4
Garage type -
Other parking spaces 0
Total parking spaces 4
Property History
 56
56

