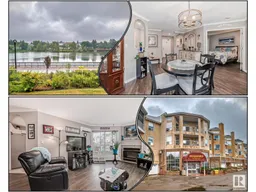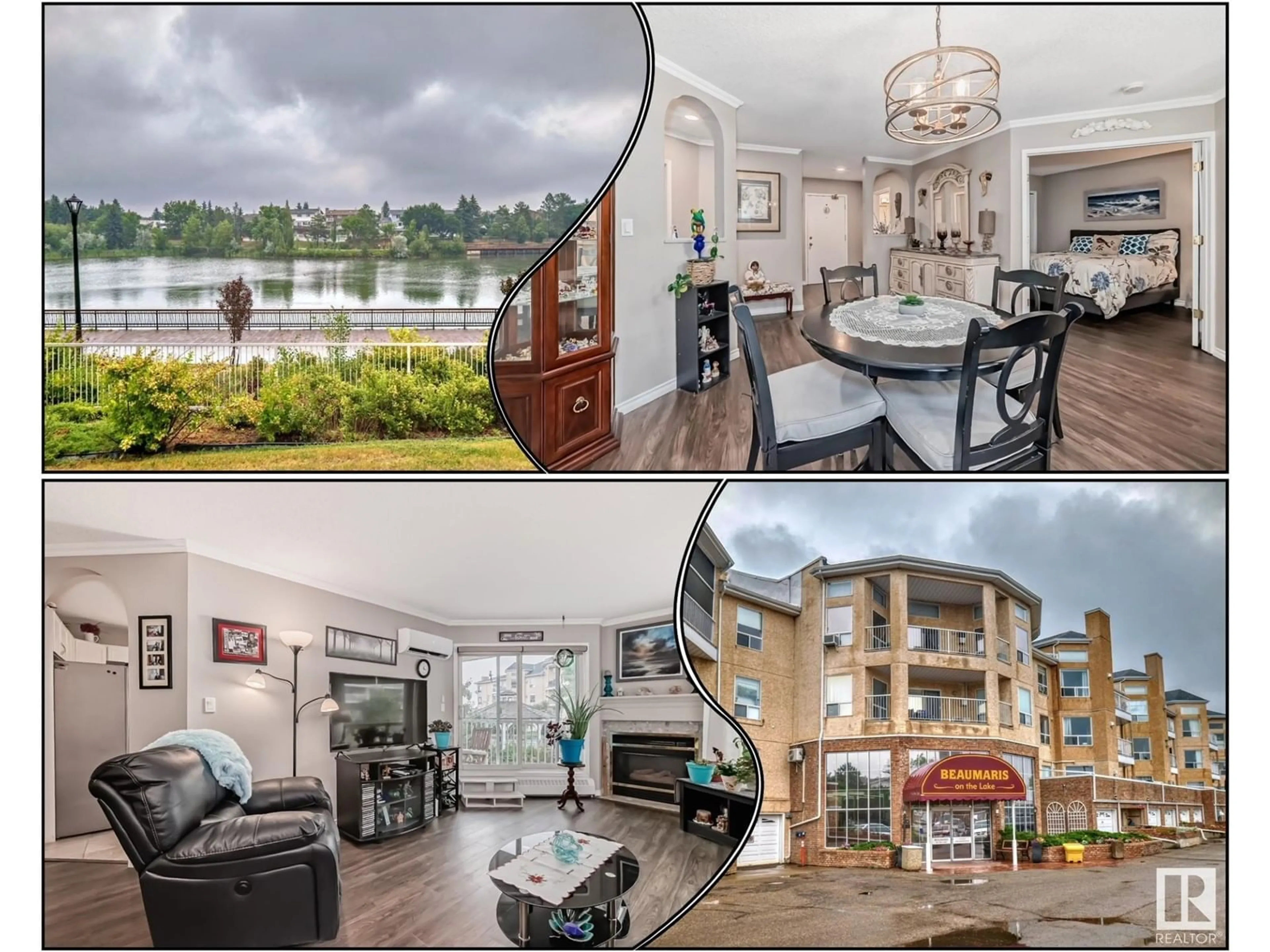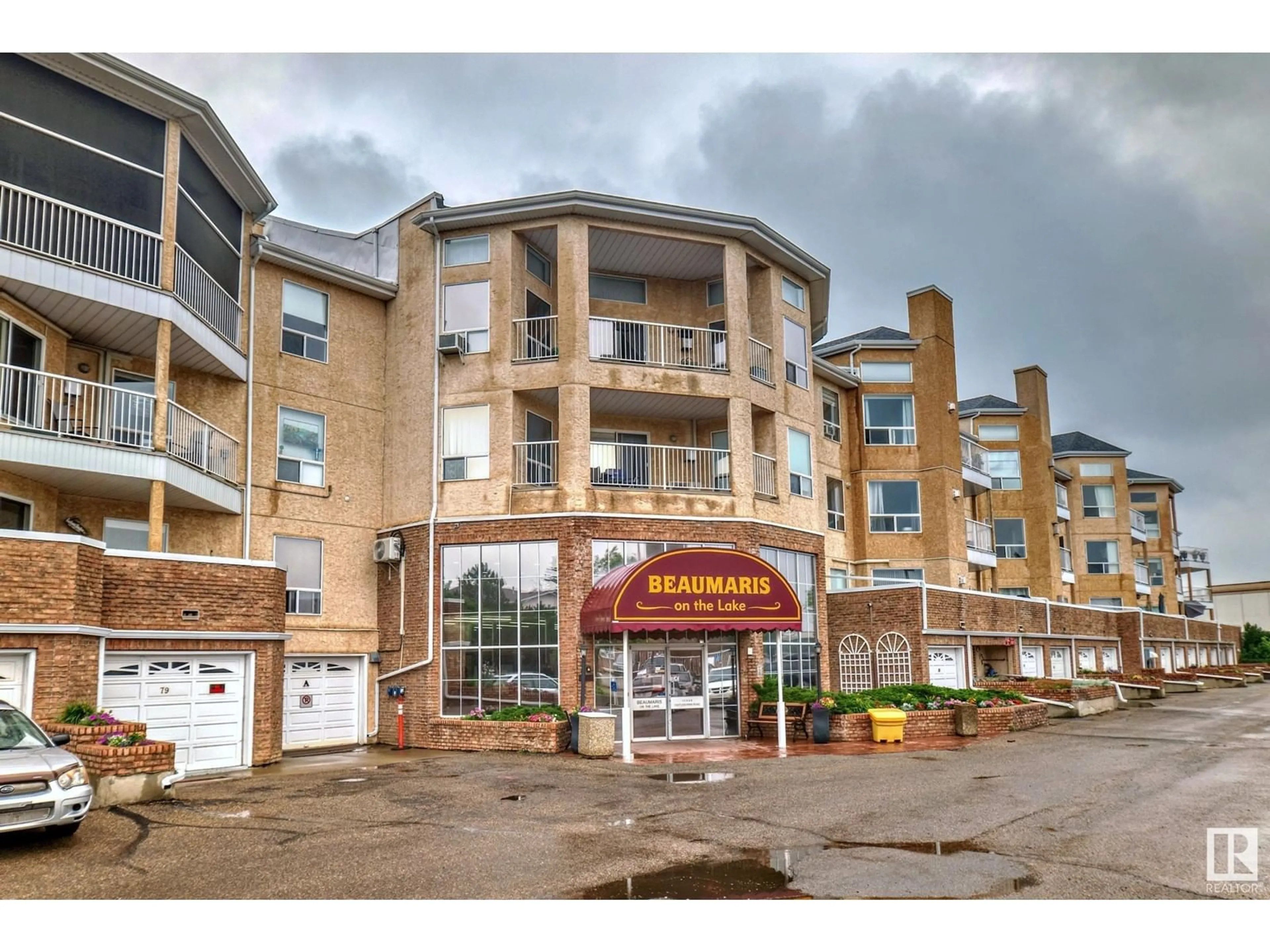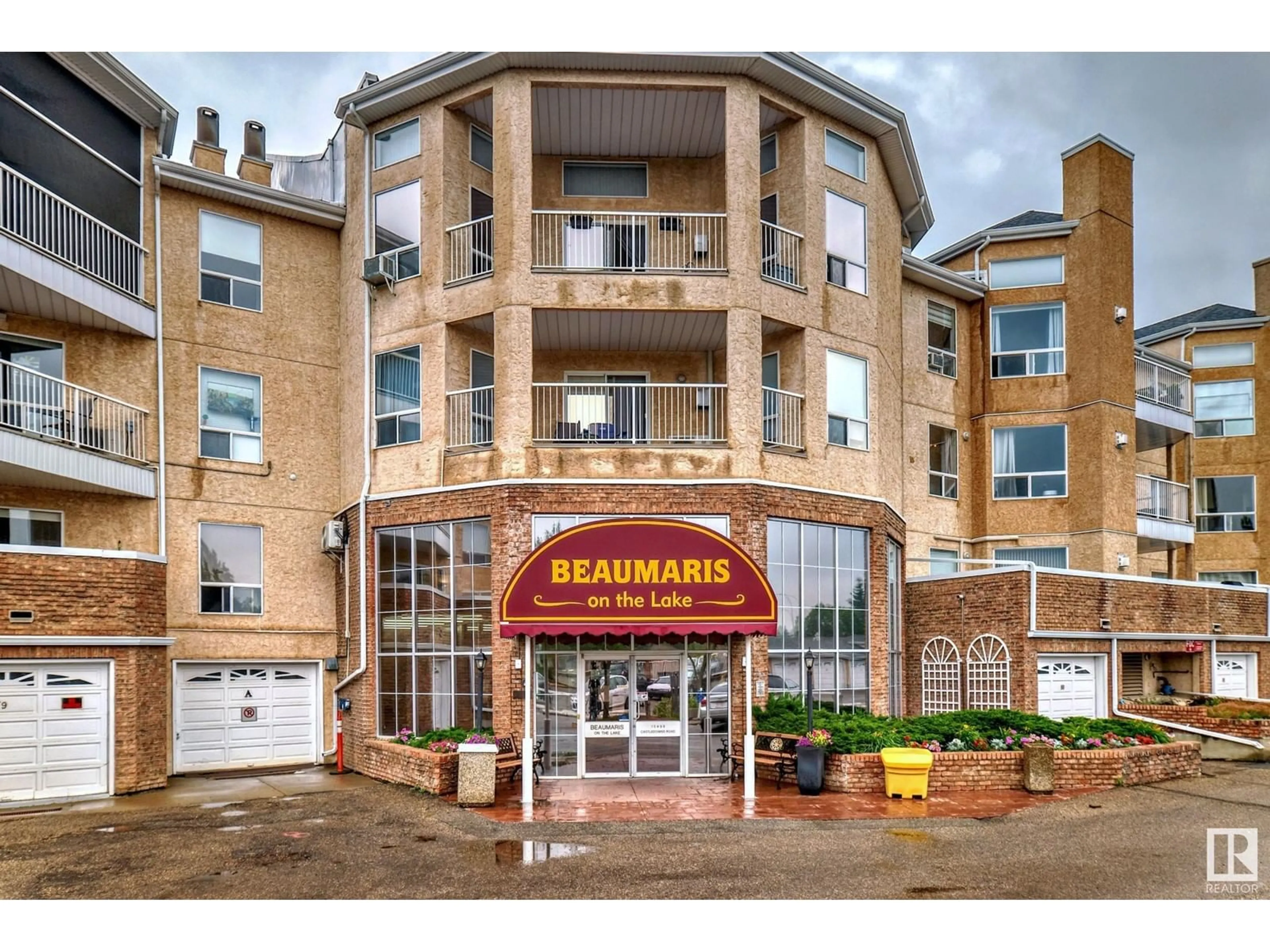#211 15499 CASTLE DOWNS RD NW, Edmonton, Alberta T5X5Y3
Contact us about this property
Highlights
Estimated ValueThis is the price Wahi expects this property to sell for.
The calculation is powered by our Instant Home Value Estimate, which uses current market and property price trends to estimate your home’s value with a 90% accuracy rate.Not available
Price/Sqft$221/sqft
Est. Mortgage$1,073/mth
Maintenance fees$586/mth
Tax Amount ()-
Days On Market36 days
Description
Your ideal life begins with a home that inspires you. Fully renovated & perfectly located on Beaumaris Lake, this 18+ condo complex offers an exceptional lifestyle. With nearly 1200 sq ft, the space feels open and spacious, featuring a large living room and dining room, along with a new kitchen with a movable island. The den is large enough to be a 2nd bedroom with a closet, while the roomy primary bedroom can accommodate even the largest furniture. Keep cool on hot summer days with the included A/C unit; the flooring, light fixtures, and bathrooms have all been updated. From your balcony, enjoy a fantastic view of the serene lake, overlooking the beautiful courtyard and gazebo. The suite also provides ample in-suite storage and your parking stall is right outside the front entrance. The building offers top-notch amenities, including a pool, hot tub, Social Rm as well as a fitness area. With virtually nothing left to do but move in, this unit is a must-see for the most discerning buyers. (id:39198)
Property Details
Interior
Features
Main level Floor
Living room
4.03 m x 5.55 mDining room
4.05 m x 3.02 mKitchen
3.29 m x 3.19 mDen
3.24 m x 3.16 mExterior
Features
Condo Details
Inclusions
Property History
 49
49


