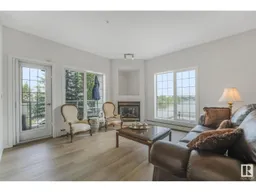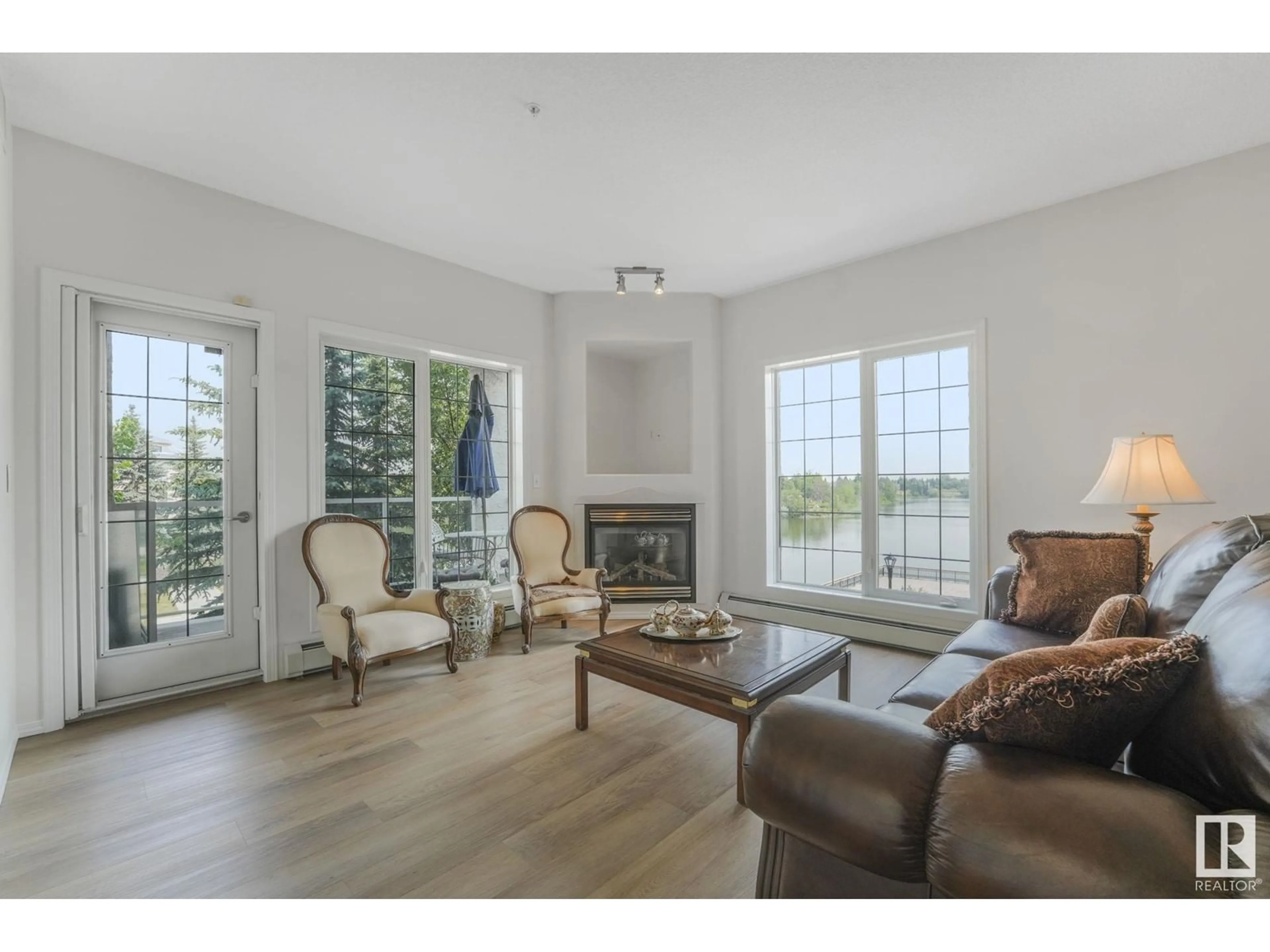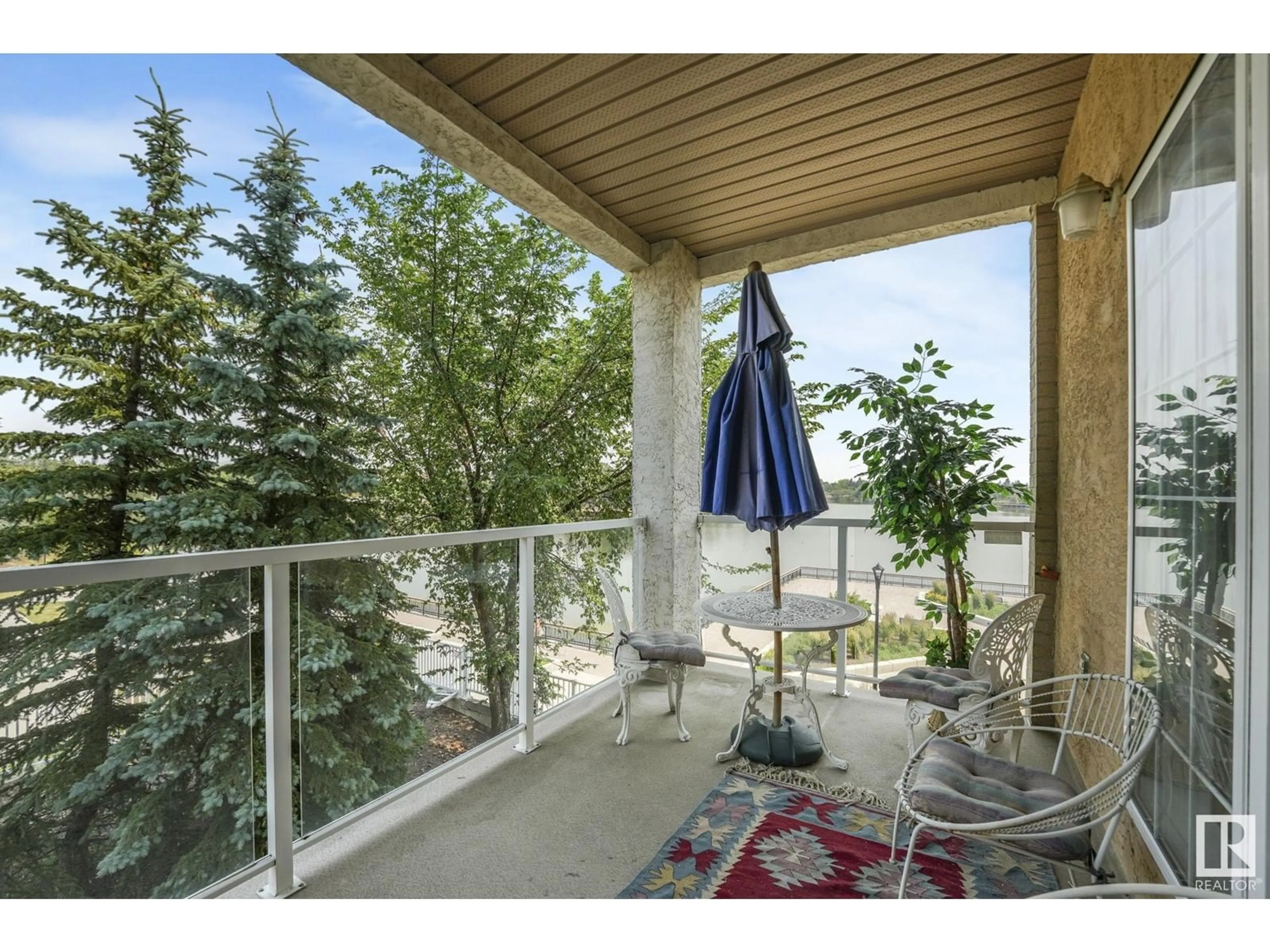#202 11260 153 AV NW, Edmonton, Alberta T5X6E7
Contact us about this property
Highlights
Estimated ValueThis is the price Wahi expects this property to sell for.
The calculation is powered by our Instant Home Value Estimate, which uses current market and property price trends to estimate your home’s value with a 90% accuracy rate.Not available
Price/Sqft$324/sqft
Days On Market7 days
Est. Mortgage$1,718/mth
Maintenance fees$637/mth
Tax Amount ()-
Description
BACK ON MARKET! REFRESHED & READY TO MOVE IN! Wow - STUNNING corner unit w/ NEW VINYL PLANK flooring throughout (no carpet), AC & NEWLY painted, overlooking breathtaking panoramic views of Beaumaris Lake - an oasis of waterfront living. Views from most rooms & balcony offering a lifestyle of tranquility & leisure w/ a 2.7km walking trail steps away. Be greeted by an abundance of natural light flowing beautifully throughout the windows, 9ft ceilings & open concept main living space. Kitchen has great storage w/ 3yr SS appliances. Primary bedroom is an absolute dream w/ over 200sqft & multiple windows, alongside private 4 pc ensuite & lg WIC. Secondary bedroom is spacious & has views of the lake - unheard of! Well-managed adult (40+), pet free condo complex, where every detail is thoughtfully attended to. Enjoy a plethora of amenities including pool, hot tub, workout, library, billiards & hobby rooms & even a convenient car wash facility. Condo fees include HEAT, WATER/SEWER & ELECTRICITY! (id:39198)
Property Details
Interior
Features
Main level Floor
Living room
12 m x measurements not availableDining room
13'11 x 17'11Kitchen
9'1 x 12'3Primary Bedroom
16 m x measurements not availableExterior
Features
Condo Details
Amenities
Ceiling - 9ft
Inclusions
Property History
 45
45

