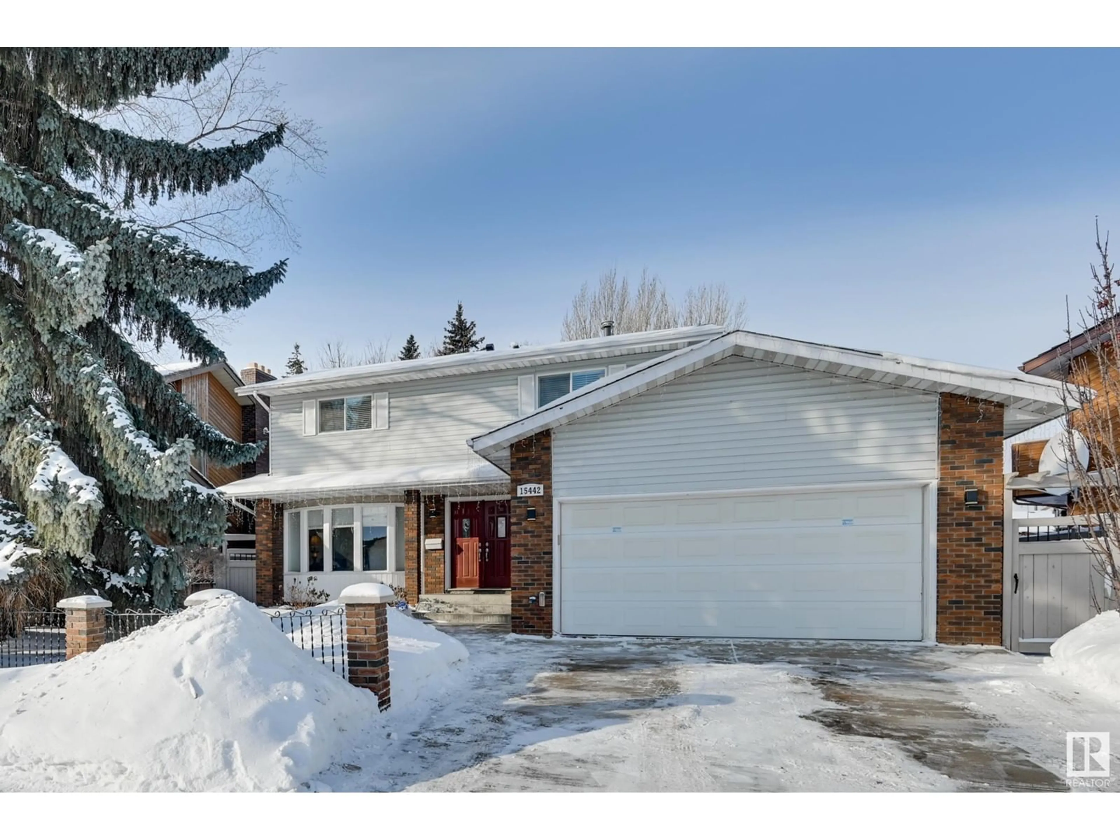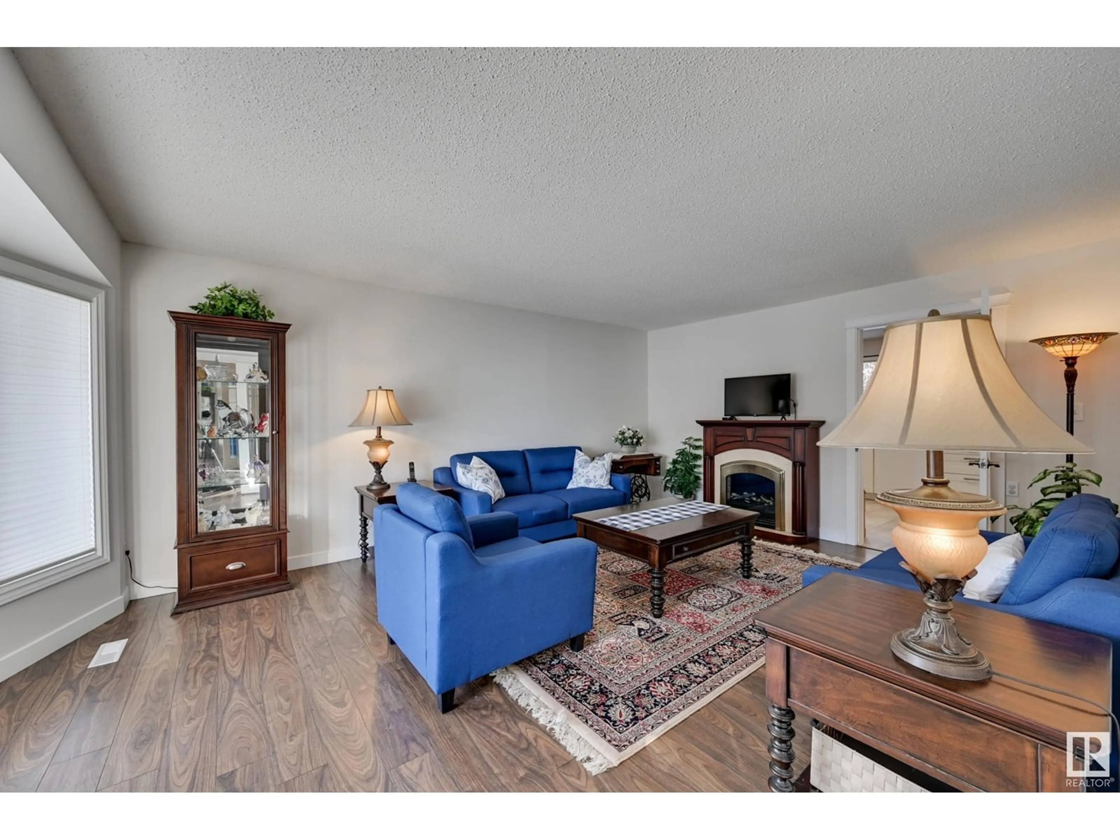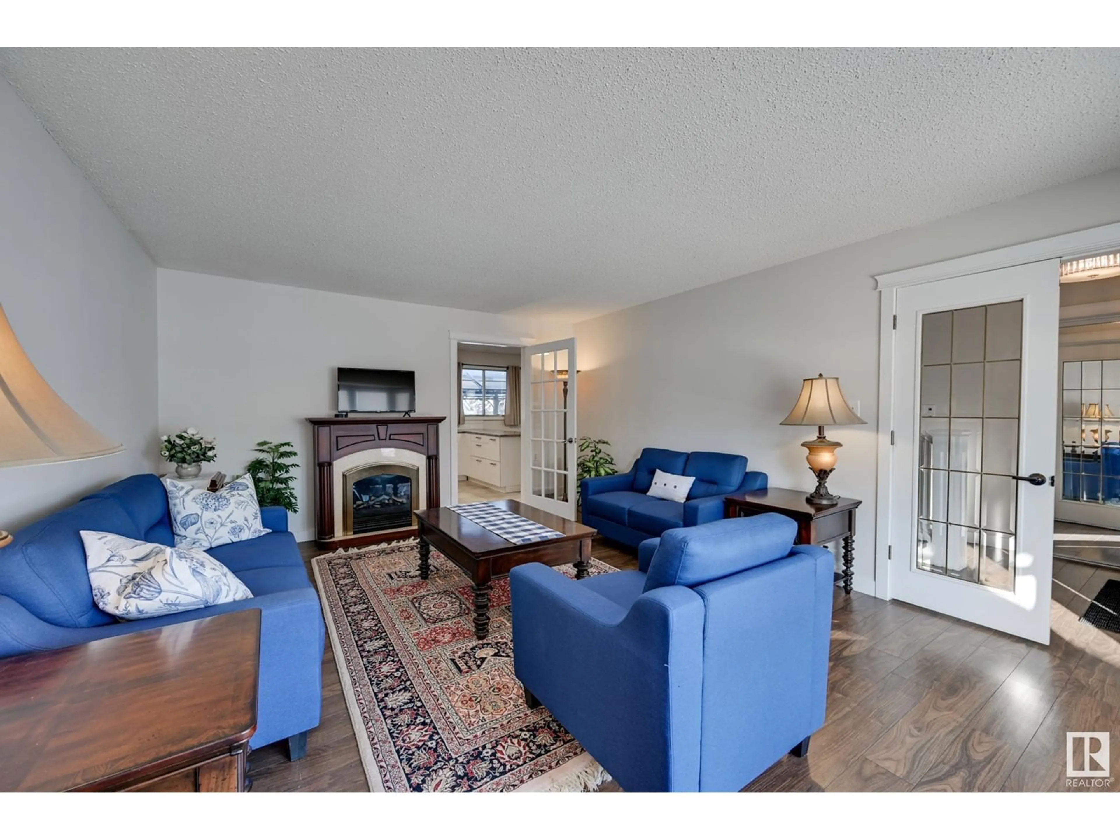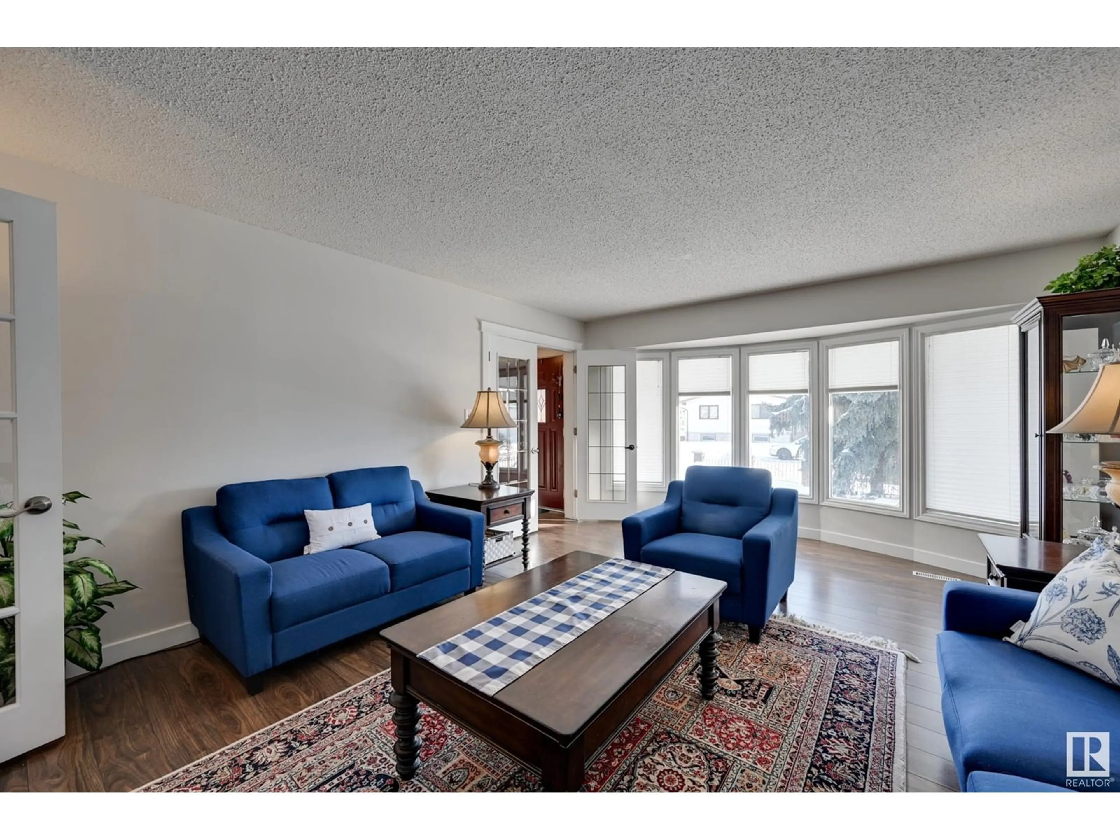15442 105 ST NW, Edmonton, Alberta T5X4G2
Contact us about this property
Highlights
Estimated ValueThis is the price Wahi expects this property to sell for.
The calculation is powered by our Instant Home Value Estimate, which uses current market and property price trends to estimate your home’s value with a 90% accuracy rate.Not available
Price/Sqft$266/sqft
Est. Mortgage$2,362/mo
Tax Amount ()-
Days On Market12 days
Description
Custom-Built Executive 2 STOREY Masterpiece. Large living space with its warm open floor plan is imbued with natural light. Large living space with its warm open floor plan is imbued with natural light. Private sitting room and a dinning room. The Chef’s Kitchen is outstanding from every angle, showcases tasteful finishes such new counters, custom cabinetry with Stainless Steel Appliance’s. Great room in the rear of the home with a gas fireplace and access to the backyard. Upper Level with FOUR Large Bedrooms, 2 Full Bathrooms. Master retreat with a Luxurious 4 piece ensuite. 2 Bedrooms with a private balcony overlooking the backyard. Fully Finished Basement Boasts a large family room. Incredible backyard perfect for family gatherings, amazing landscaping, a Massive Tree House for the kids, Two sheds. Upgrade’s include: Kitchen, Bathrooms, Flooring, Shingles, some Windows, deck, fence. OVERSIZED Double Attached Garage is heated with plenty of storage. Within Walking Distance to Beaumaris Lake. (id:39198)
Property Details
Interior
Features
Upper Level Floor
Primary Bedroom
Bedroom 2
Bedroom 3
Bedroom 4
Property History
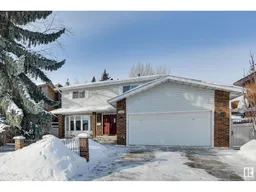 47
47
