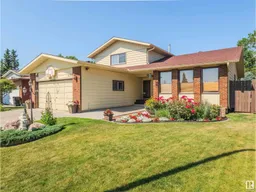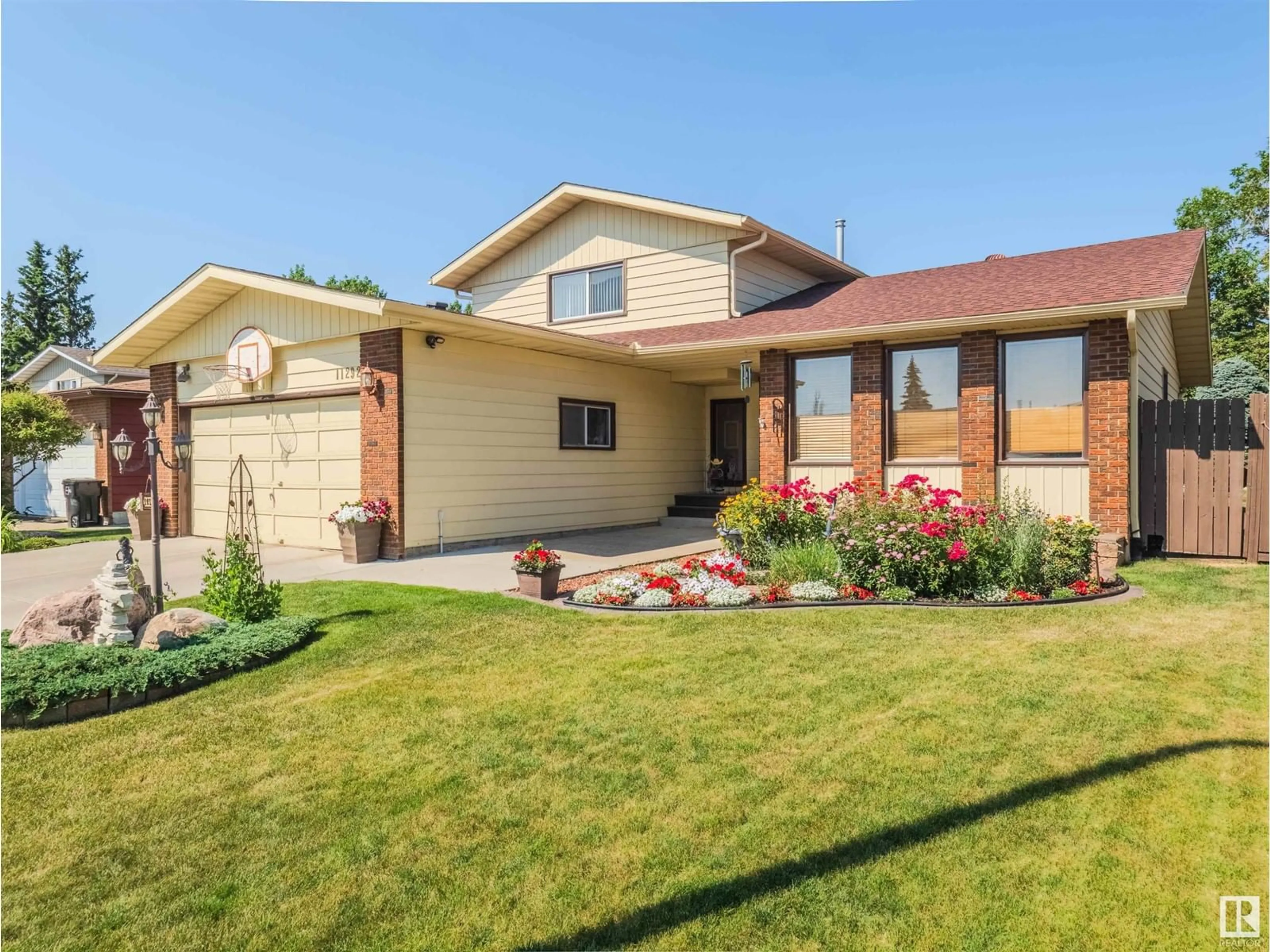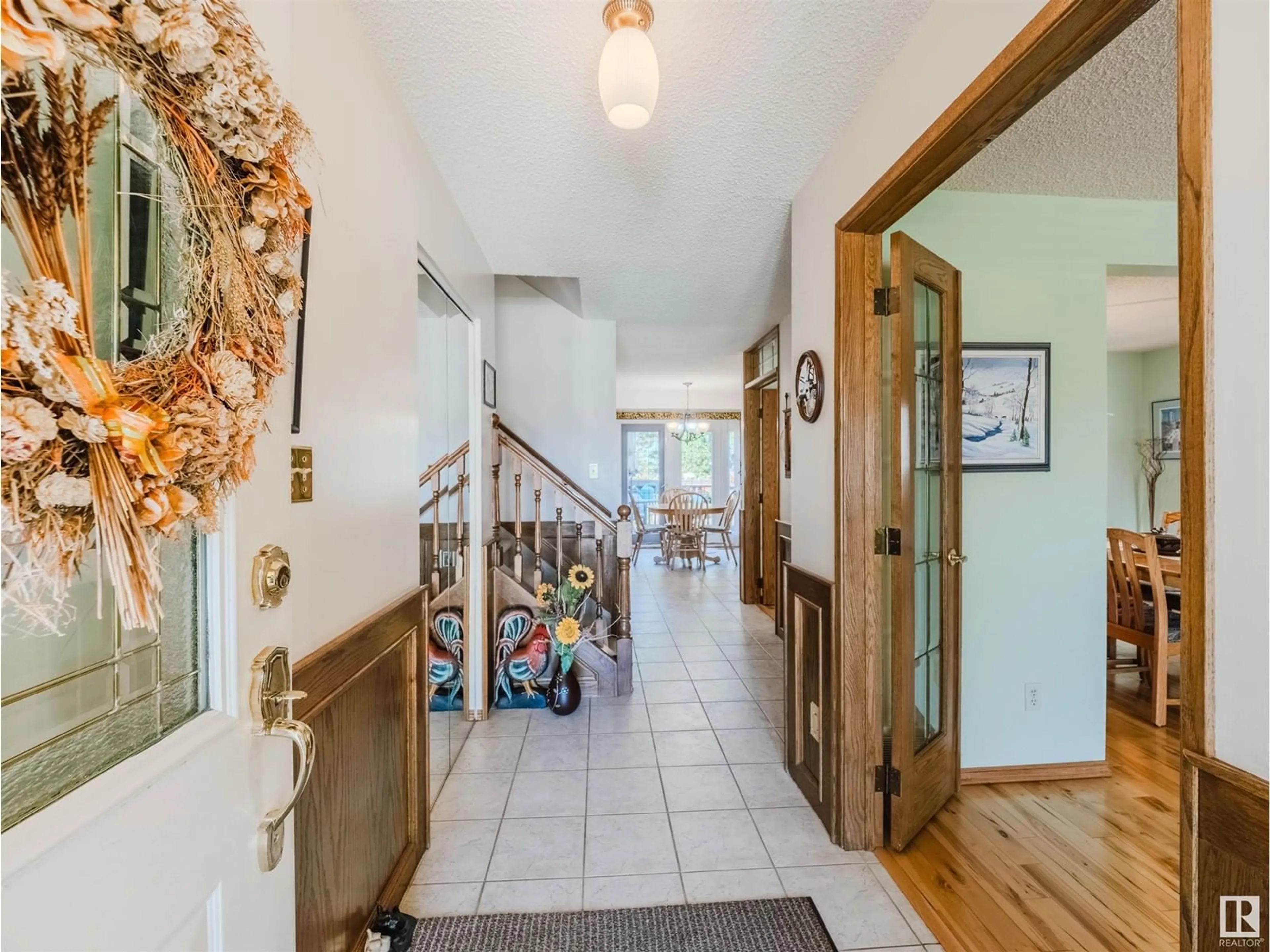11292 161 AV NW, Edmonton, Alberta T5X4W5
Contact us about this property
Highlights
Estimated ValueThis is the price Wahi expects this property to sell for.
The calculation is powered by our Instant Home Value Estimate, which uses current market and property price trends to estimate your home’s value with a 90% accuracy rate.Not available
Price/Sqft$251/sqft
Days On Market9 days
Est. Mortgage$2,061/mth
Tax Amount ()-
Description
Nestled in the heart of Beaumaris, is a meticulously maintained home featuring exquisite wood paneling, stunning hardwood floors, and solid wood accents throughout. The main floor includes a picturesque sitting room, formal dining area, versatile bedroom/office, half bath, and a convenient laundry area. The kitchen overlooks the stunning backyard and living room with a charming brick fireplace. Upstairs, you'll find 3 spacious bedrooms, including a primary suite with a 4pc bathroom and jacuzzi tub, + an additional 4pc bathroom. The spacious basement offers a games room, another large bedroom, and a dedicated well-lit hobby space. Outside, enjoy spectacular gardens, a large shaded deck, and a double garage. This home is also close to schools, parks, and only a few blocks from Beaumaris Lake. In a prime location near the rec centre, shopping, commuter routes and all other amenities, this beautiful home offers a blend of timeless beauty and functionality, perfect for your family's needs. (id:39198)
Property Details
Interior
Features
Basement Floor
Bedroom 5
5.51 m x measurements not availableRecreation room
5.72 m x measurements not availableUtility room
7.52 m x measurements not availableExterior
Parking
Garage spaces 4
Garage type Attached Garage
Other parking spaces 0
Total parking spaces 4
Property History
 74
74

