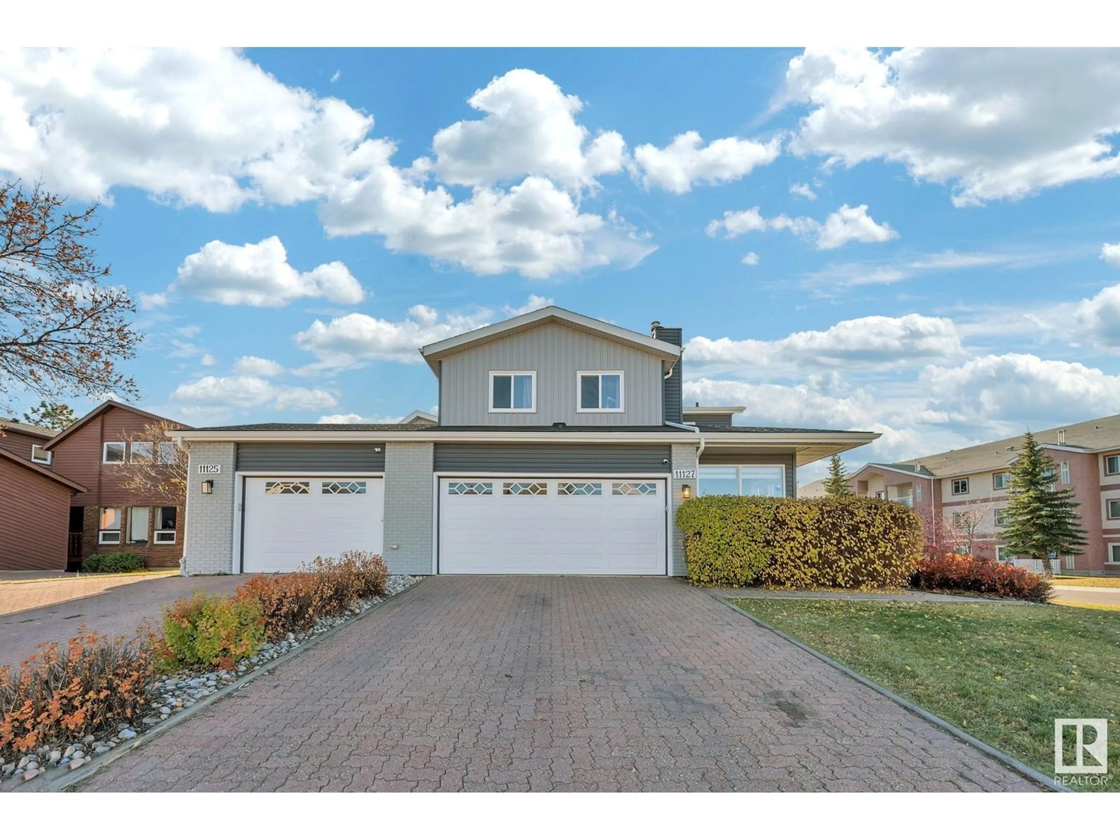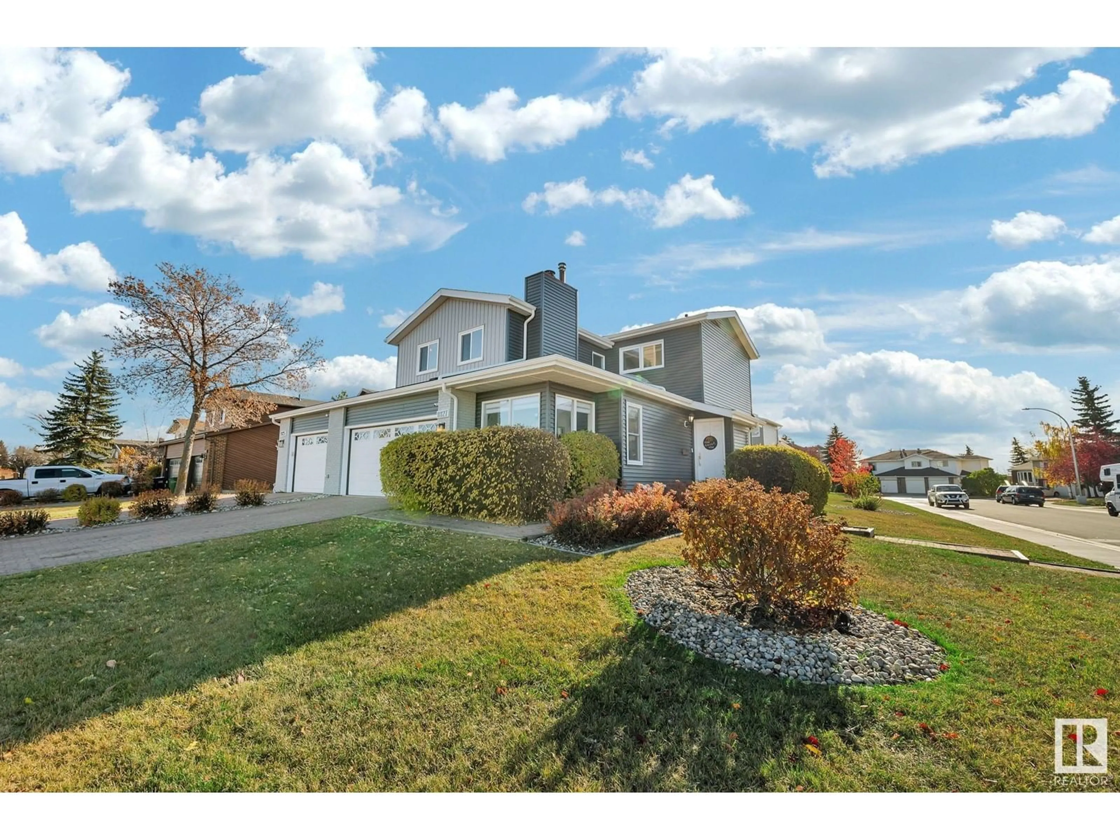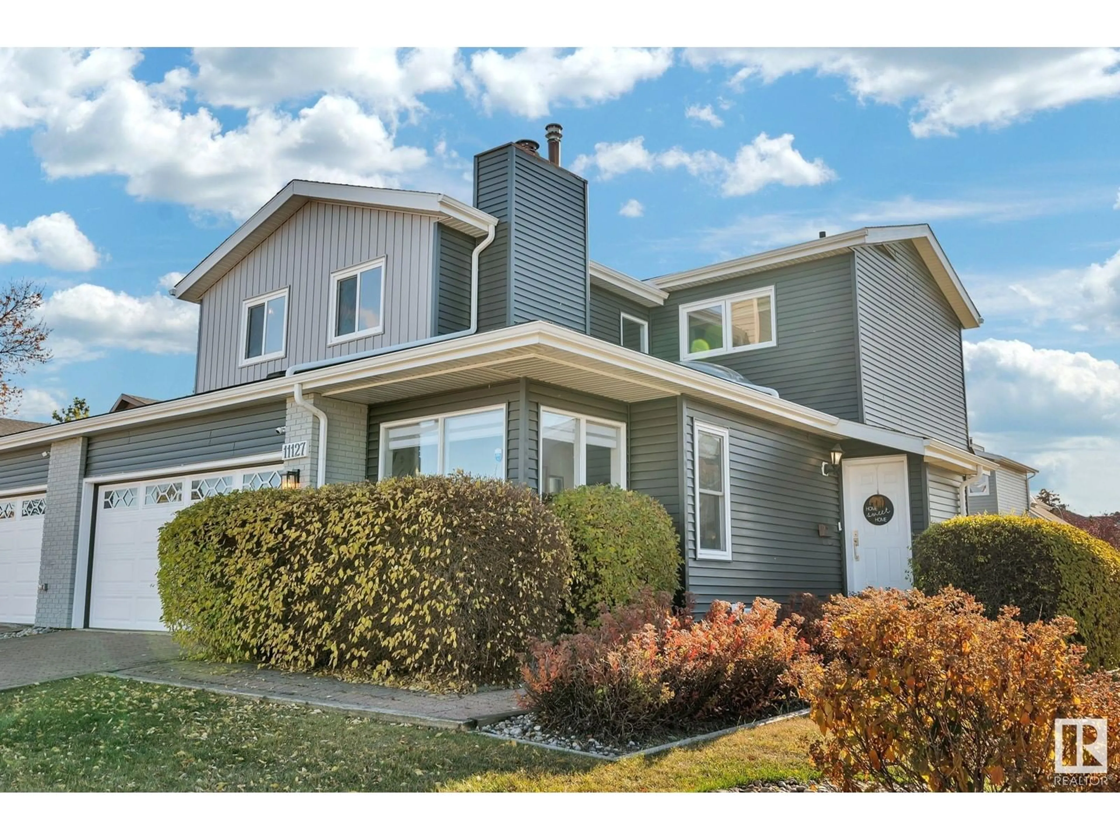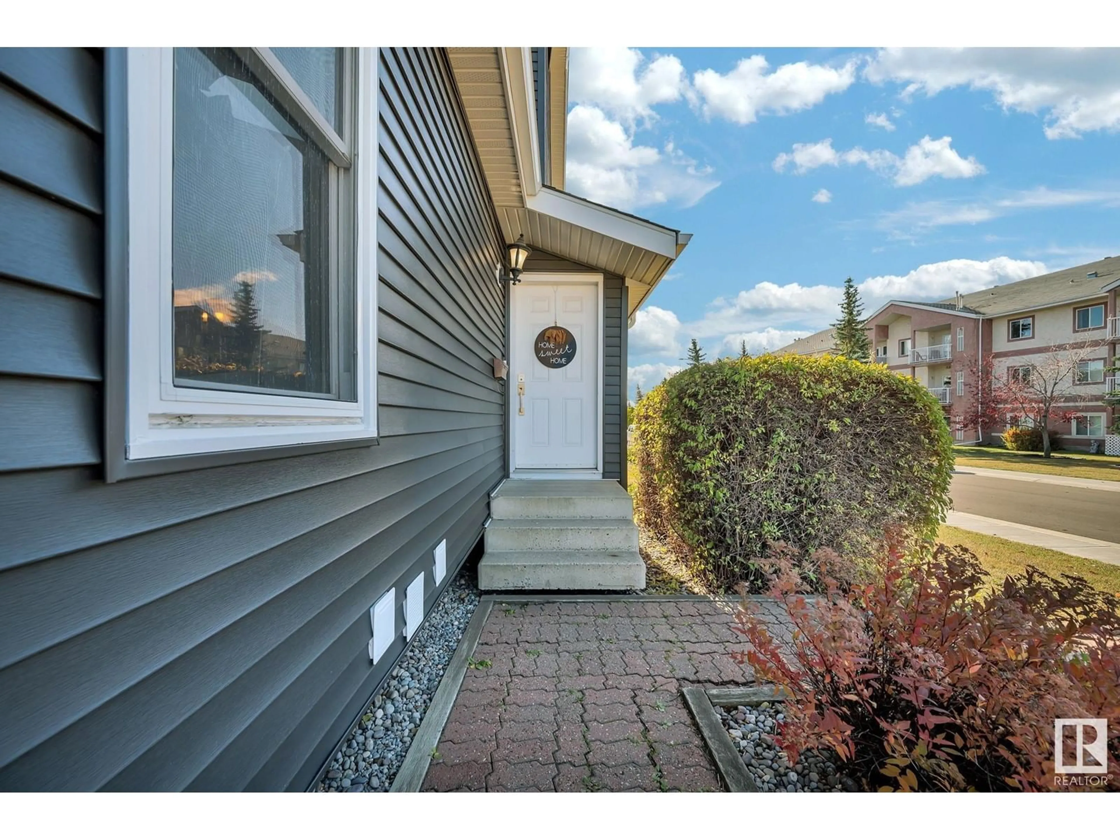11127 157A AV NW, Edmonton, Alberta T5X4Y2
Contact us about this property
Highlights
Estimated ValueThis is the price Wahi expects this property to sell for.
The calculation is powered by our Instant Home Value Estimate, which uses current market and property price trends to estimate your home’s value with a 90% accuracy rate.Not available
Price/Sqft$209/sqft
Est. Mortgage$1,674/mo
Maintenance fees$378/mo
Tax Amount ()-
Days On Market61 days
Description
PERFECT FAMILY HOME! Beautiful 2 Storey 3 bd/4 bath with attached 2 car garage on a corner lot and steps to beautiful Beaumaris Lake!! This home boasts incredible value for a family! Gorgeous main floor with loads of space and light! Wood burning fireplace and wet bar in the main living area, adjacent flex room, Chef's kitchen with stainless appliances, large dining area, new light fixtures and slate flooring! Patio doors lead you to a beautiful enclosed deck! Upstairs you will find a massive primary suite with a walk in and a walk through closets and perfectly appointed 3 piece en-suite! Further the Second floor Boasts a Spacious Laundry room, two more bedrooms and a 4 piece bath! The basement is finished perfectly with flex room, 3 piece bath and living room with wet bar. This unit has Newer Hardi board siding and shingles. Close to the best walking trails, schools, and shopping!! A Must See! (id:39198)
Property Details
Interior
Features
Main level Floor
Living room
3.26 m x 6.28 mDining room
2.82 m x 5.85 mKitchen
2.82 m x 3.76 mDen
3.21 m x 3.76 mCondo Details
Inclusions




