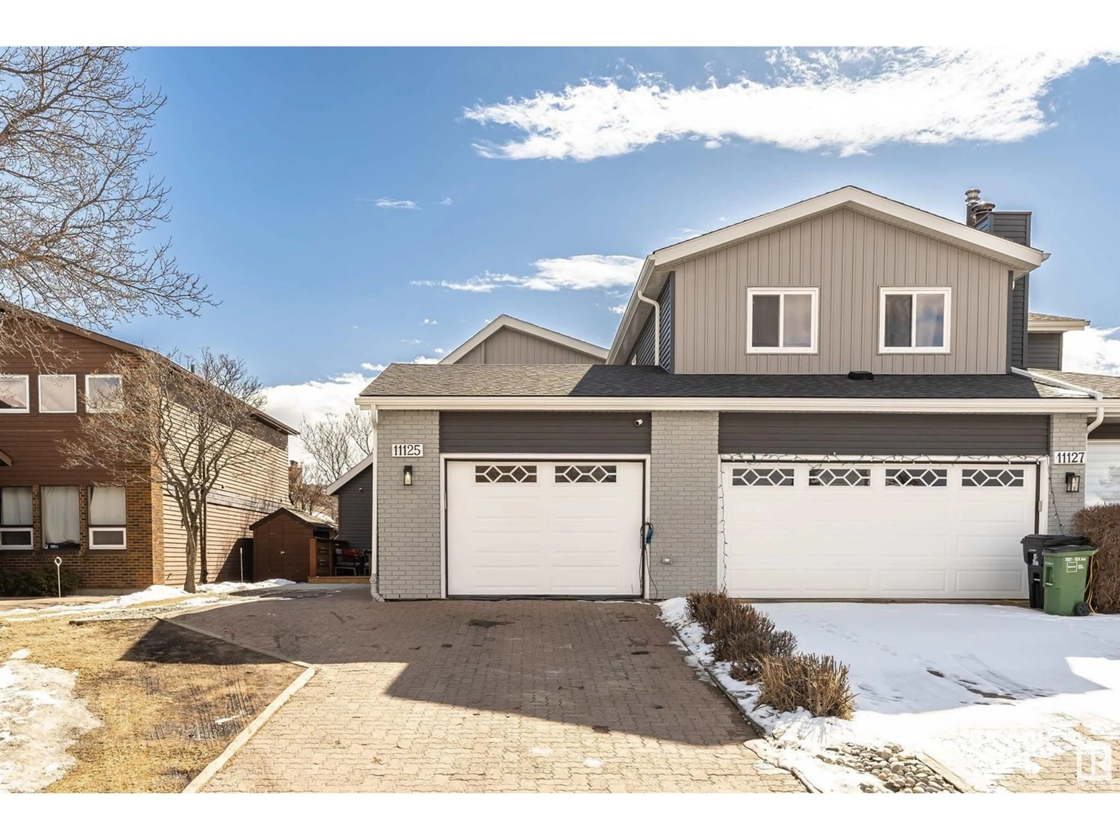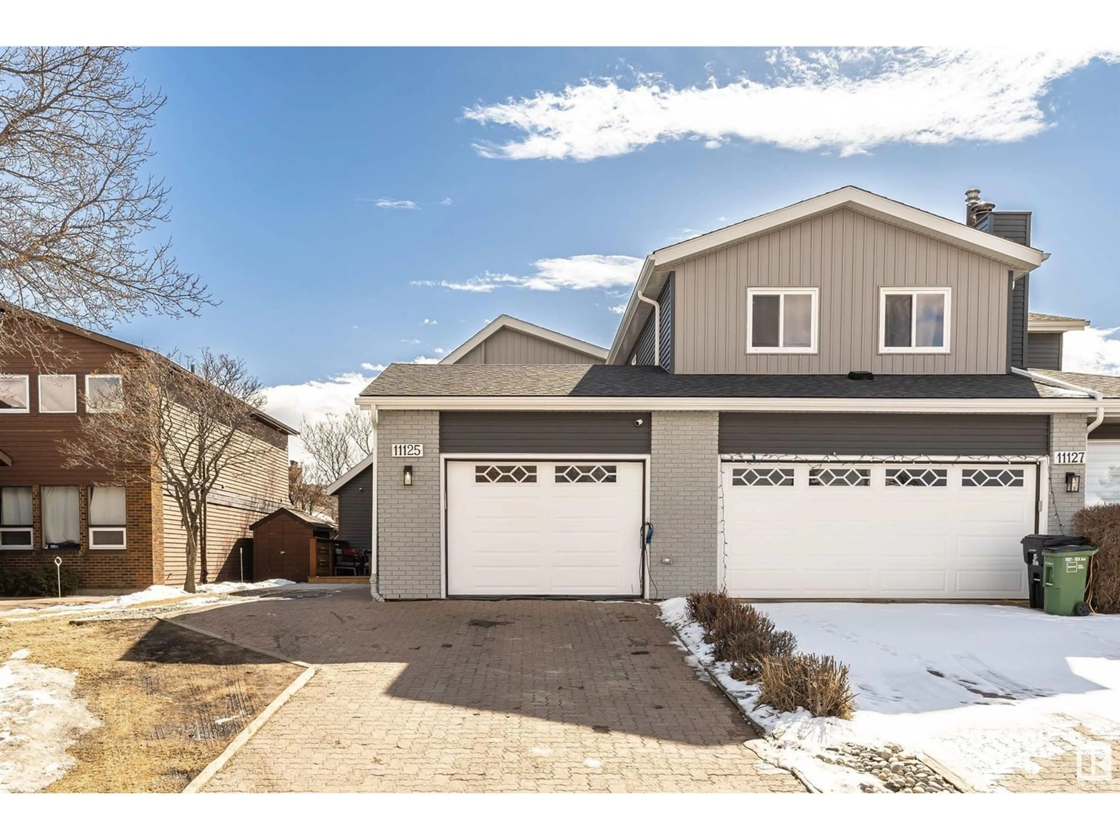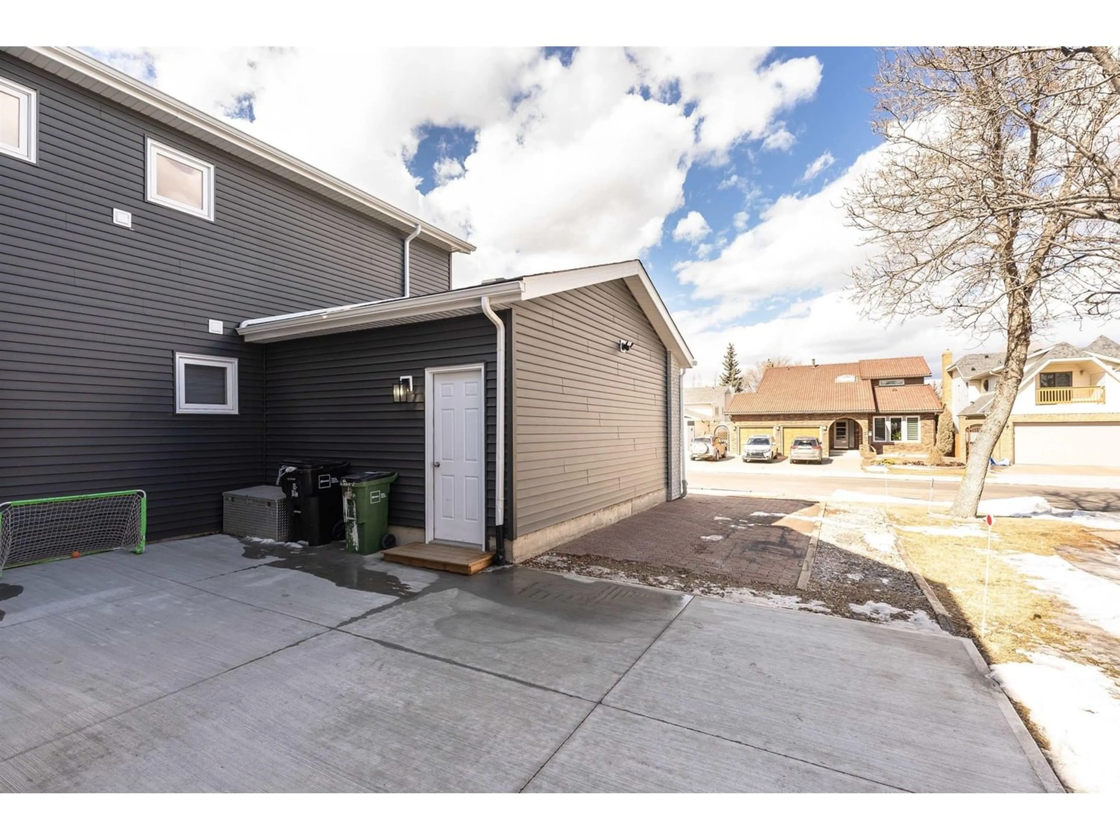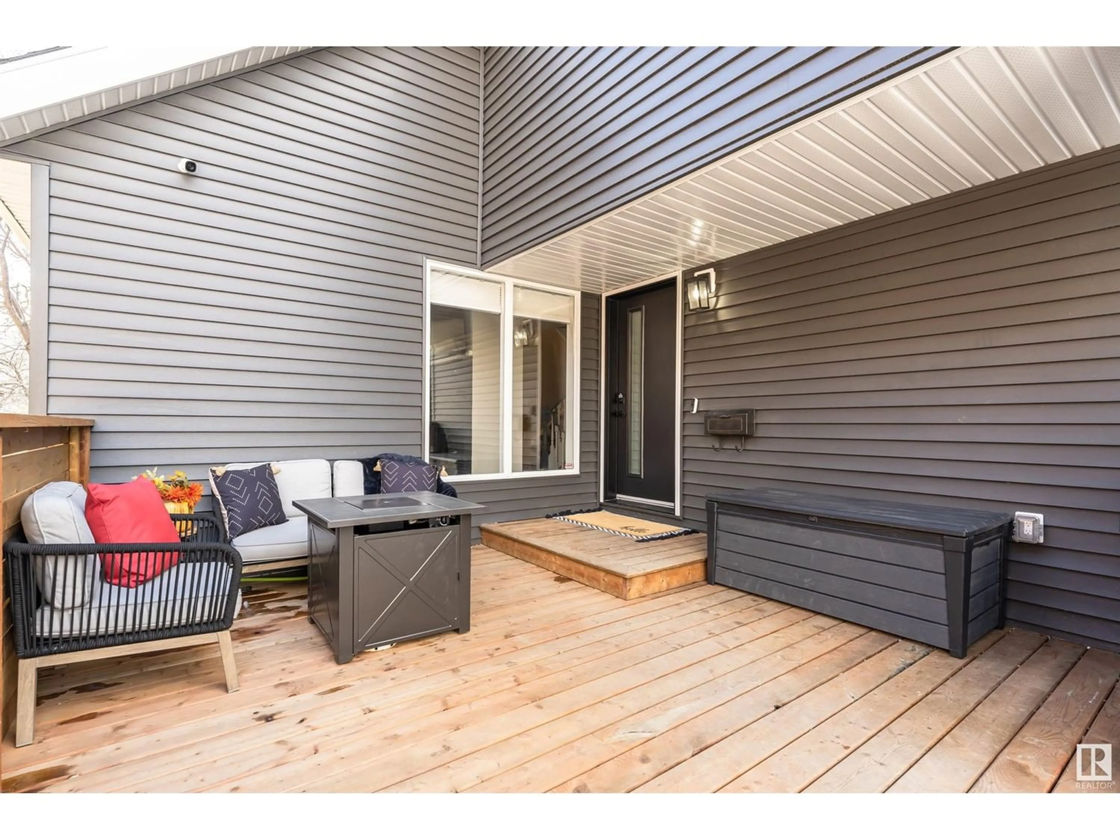11125 157A AV NW, Edmonton, Alberta T5X4Y2
Contact us about this property
Highlights
Estimated ValueThis is the price Wahi expects this property to sell for.
The calculation is powered by our Instant Home Value Estimate, which uses current market and property price trends to estimate your home’s value with a 90% accuracy rate.Not available
Price/Sqft$202/sqft
Est. Mortgage$1,621/mo
Maintenance fees$389/mo
Tax Amount ()-
Days On Market270 days
Description
This home has had a complete top to bottom, inside and out magazine quality do over and if you hurry you can make it yours! With 4 bedrooms, garage and lots of parking this is where you want to start you home owning journey, or even downsize into something move in ready. With newer shingles, hardi board, windows & doors, flooring, deck, hot tub, paint, and AC/Furnace this home is ready to go. As you enter the bright open foyer area and move through the home you are greeted by high ceilings, large windows and bright open spaces. Upstairs find 3 large bedrooms, with a primary en suite and walk in closet. The main floor bedroom is a perfect guest or office space. As you go through the back to the newer deck you find a private oasis of relaxing and hot tub time. Between the garage and large driveway this home has room to park 5 vehicles off street, great for extra toys & motorcycles. Just steps away from Lake Beaumaris this home provides easy access to walking trails, schools, shopping and even to downtown. (id:39198)
Property Details
Interior
Features
Lower level Floor
Family room
6.73 m x 4.76 mExterior
Parking
Garage spaces 5
Garage type Detached Garage
Other parking spaces 0
Total parking spaces 5
Condo Details
Inclusions




