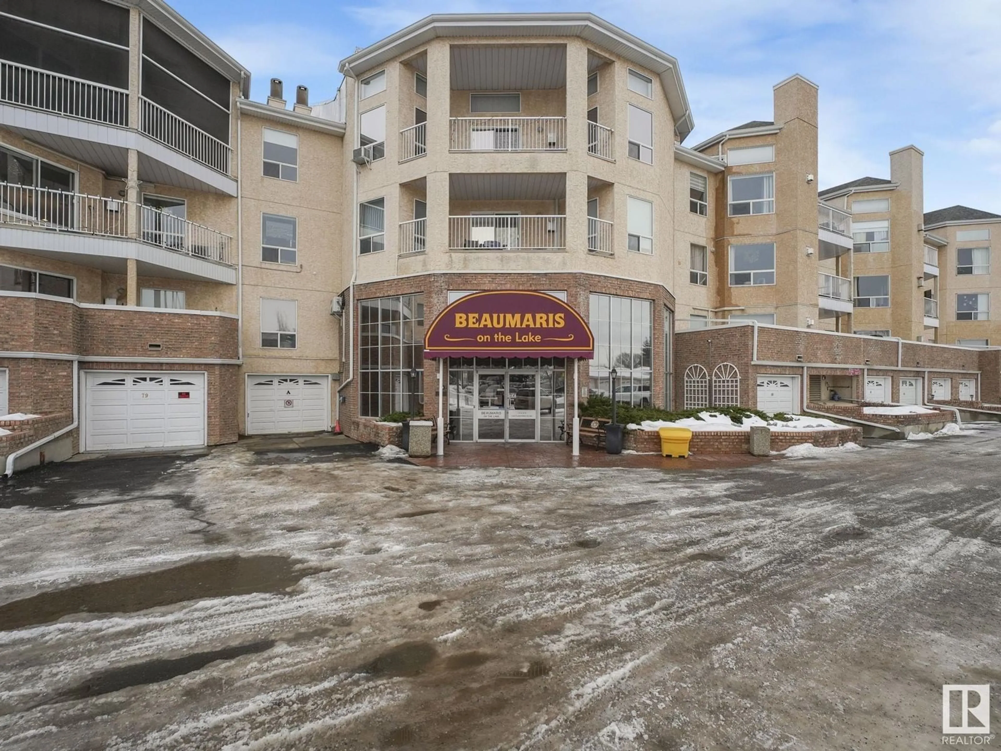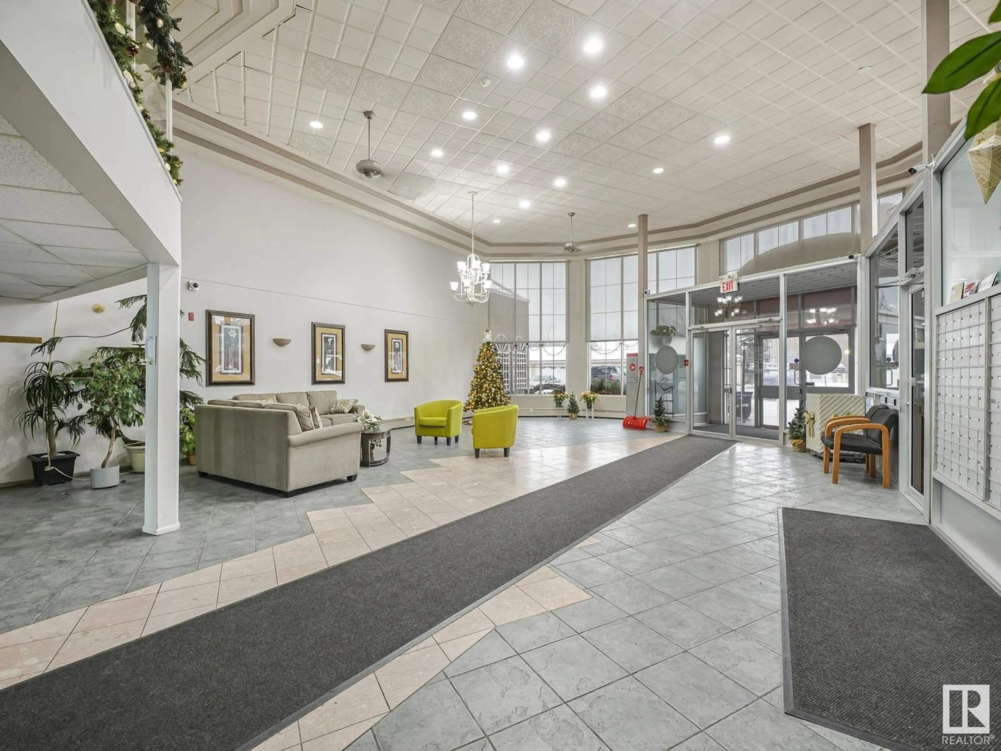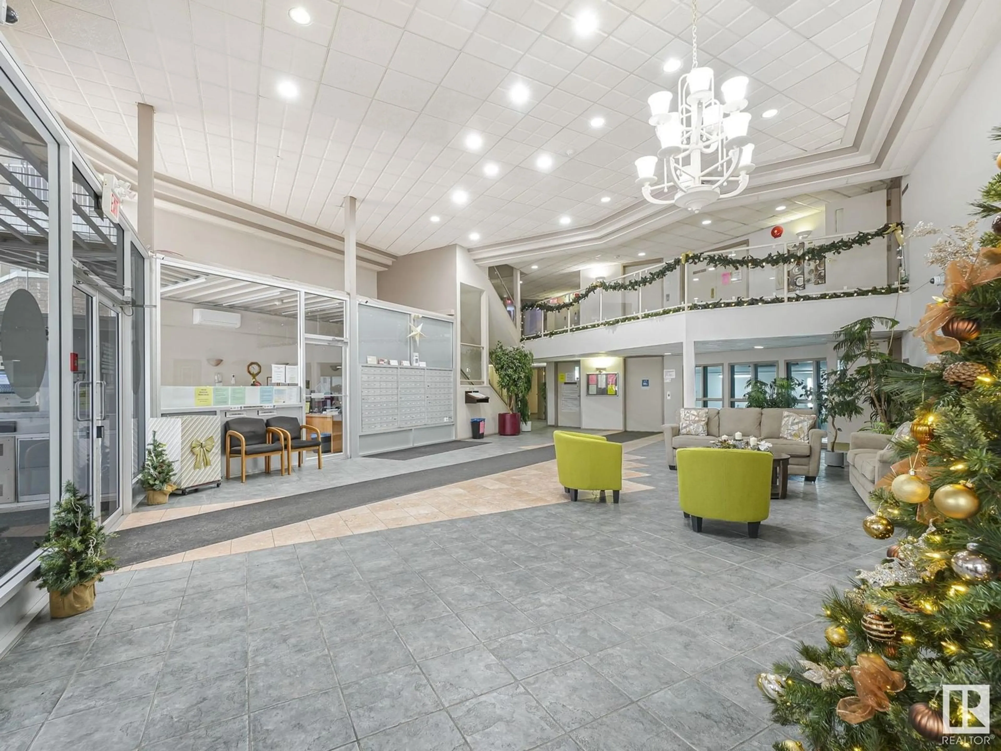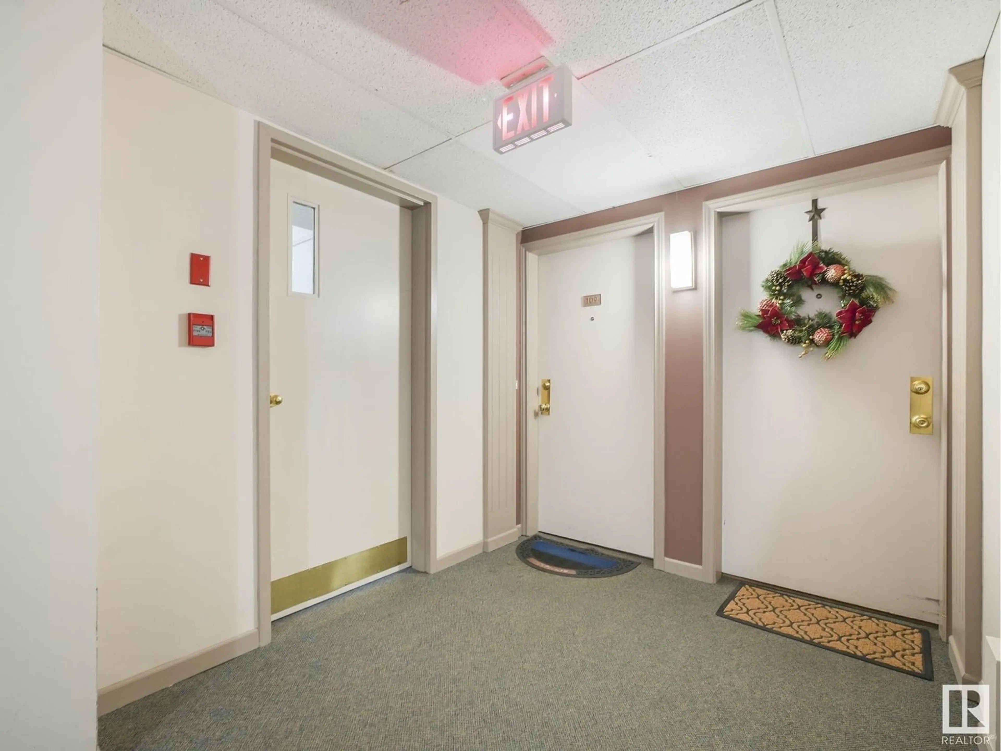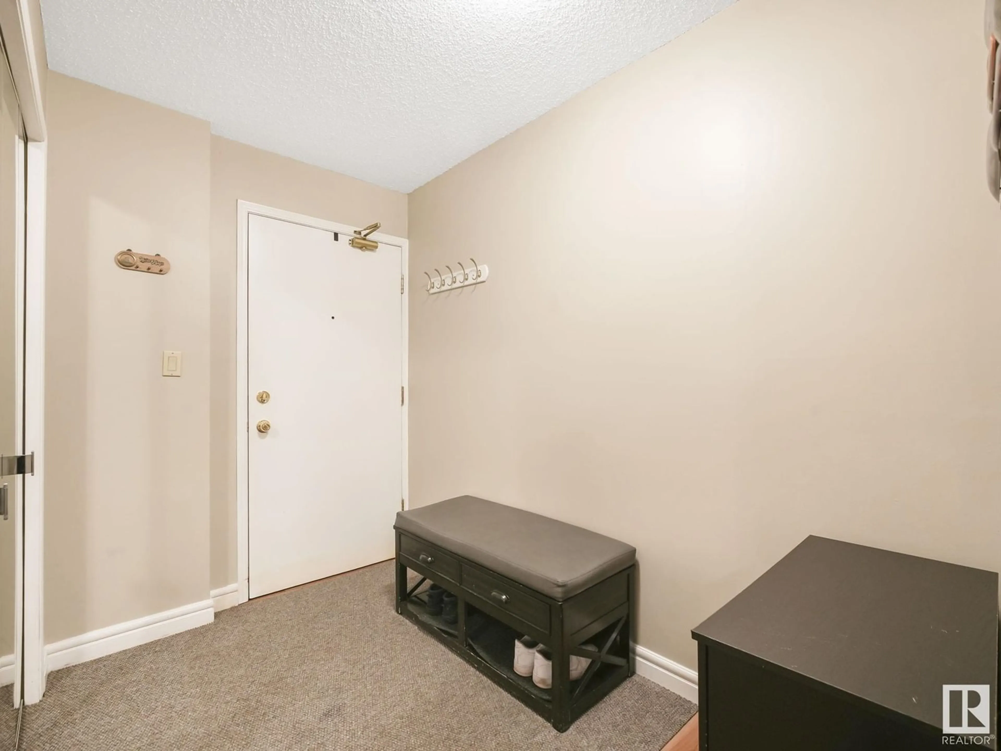#110 15499 CASTLE DOWNS RD NW, Edmonton, Alberta T5X5Y3
Contact us about this property
Highlights
Estimated ValueThis is the price Wahi expects this property to sell for.
The calculation is powered by our Instant Home Value Estimate, which uses current market and property price trends to estimate your home’s value with a 90% accuracy rate.Not available
Price/Sqft$242/sqft
Est. Mortgage$1,106/mo
Maintenance fees$612/mo
Tax Amount ()-
Days On Market78 days
Description
Welcome to this luxury 2 bedroom, 2 bath,1062 S.F. Beaumaris On The Lake apartment style condo located in the coveted neighborhood of Beaumaris.This beautiful condo with a Lake View & Private Lake access boasts a spacious primary bedroom with an Ensuite,2nd bedroom,& 2 full bathrooms with jetted tub.You are greeted by an elegant/open concept living space flooded with tons of natural light.The kitchen is adorned with sleek wood cabinetry,laminate flooring,& beautiful granite countertops.In-suite laundry & storage room.Features include a pool and jacuzzi,1 titled single detached garage, and an additional parking stall which offers added convenience.A prime location close to great schools,shopping,YMCA/Castledowns Recreation Centre, and all the amenities you require.Enjoy your private balcony equipped with a gas BBQ hookup. With quick and easy access to public transit, AH/Yellowhead making commuting in & out of the city effortless.Check out this condo with an amazing view of Lake Beaumaris. Welcome Home!!! (id:39198)
Property Details
Interior
Features
Main level Floor
Living room
5.58m x 4.24mDining room
2.85m x 3.36mKitchen
3.02m x 2.45mPrimary Bedroom
4.36m x 3.47mExterior
Features
Parking
Garage spaces 2
Garage type -
Other parking spaces 0
Total parking spaces 2
Condo Details
Inclusions
Property History
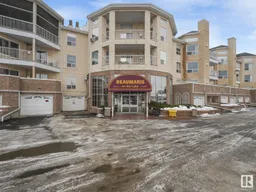 42
42
