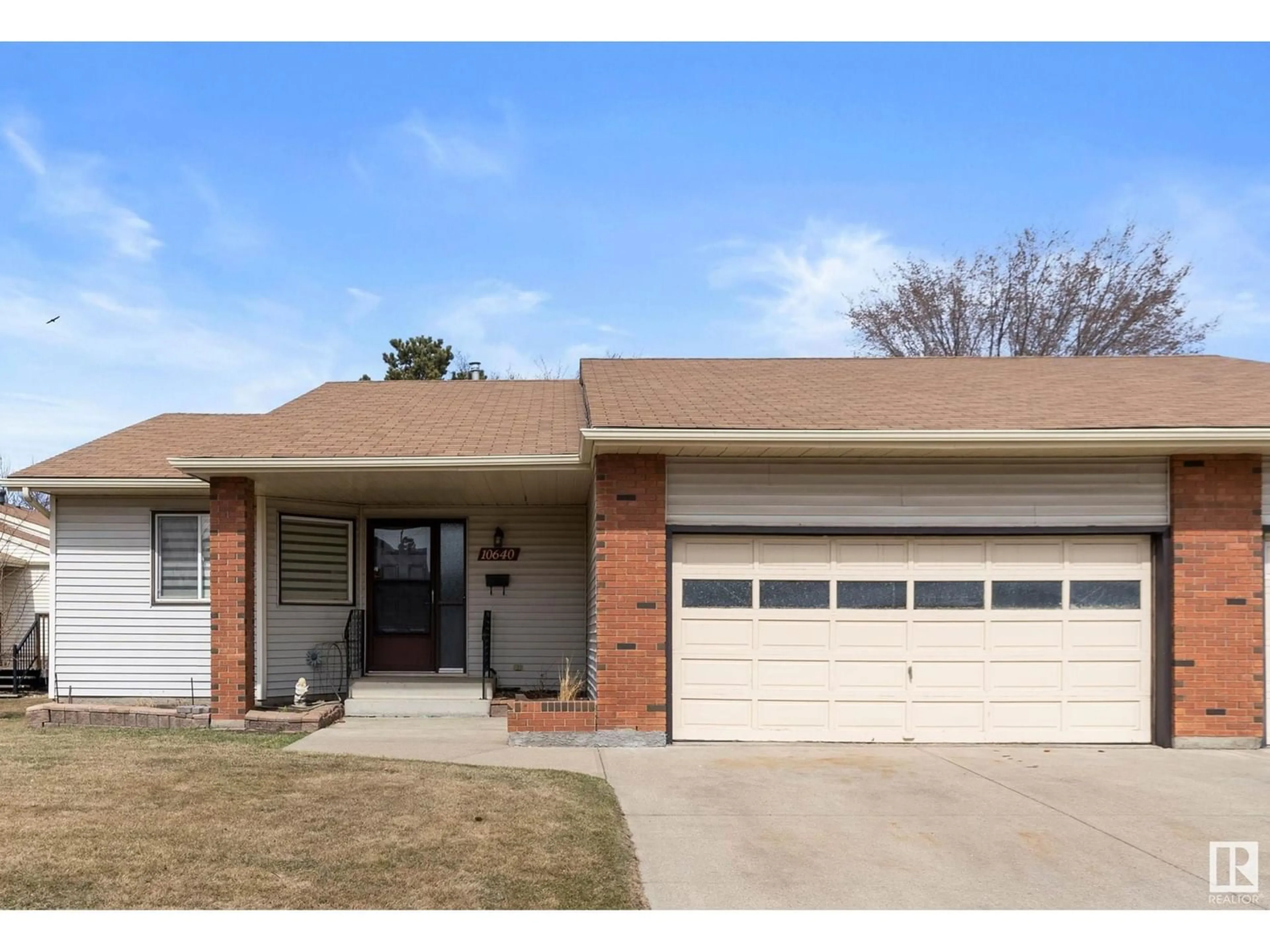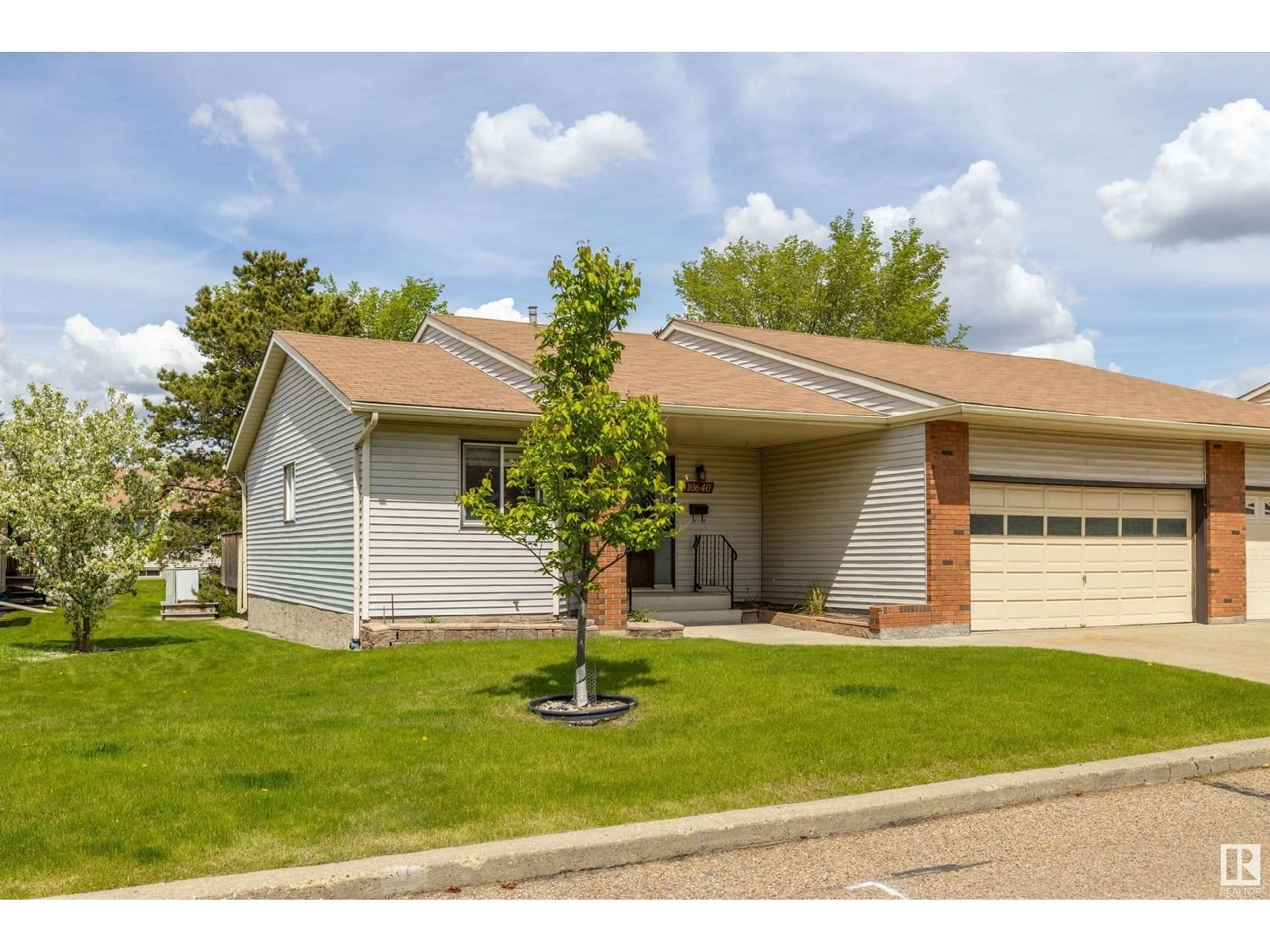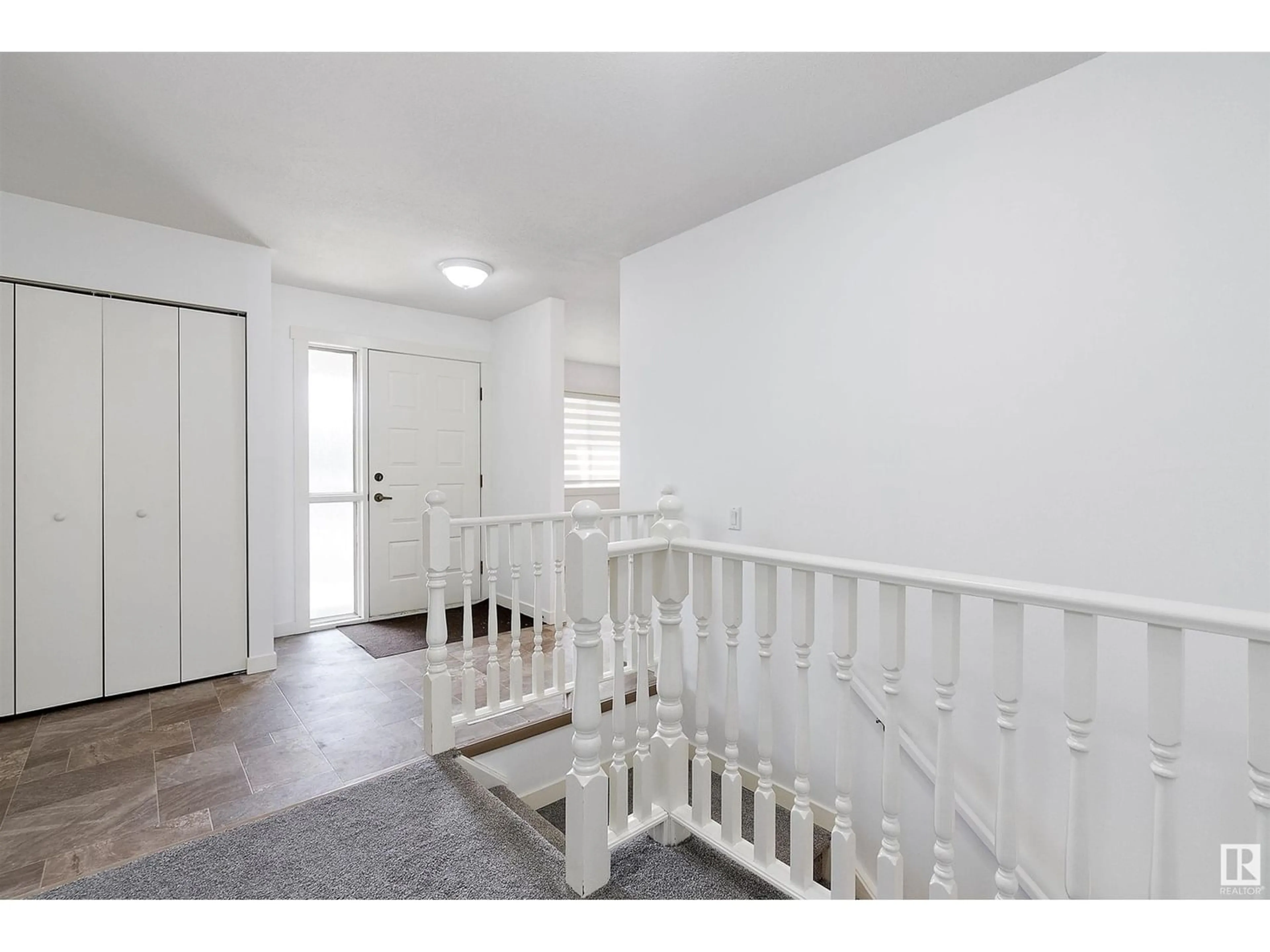10640 153 AV NW, Edmonton, Alberta T5X5R5
Contact us about this property
Highlights
Estimated ValueThis is the price Wahi expects this property to sell for.
The calculation is powered by our Instant Home Value Estimate, which uses current market and property price trends to estimate your home’s value with a 90% accuracy rate.Not available
Price/Sqft$261/sqft
Est. Mortgage$1,482/mo
Maintenance fees$363/mo
Tax Amount ()-
Days On Market220 days
Description
Fabulous 1320 sq.ft. RARE ADULT BUNGALOW with a DOUBLE GARAGE & AC in HORIZON BEAUMARIS that BACKS BEAUMARIS LAKE & the 1.7 mile WALKING TRAILS that SURROUND it! Spacious 2 BEDROOM & it's been substantially UPGRADED & UPDATED recently including kitchen cabinets, stainless appliances, furnace, HWT, fresh neutral paint, lighting, carpets, toilets, mirrors, CUSTOM WINDOW COVERINGS, vanities, DRYWALL & luxury VINYL PLANK flooring IN THE BASEMENT as well. This spacious END UNIT offers PRIVACY & has plenty of GREENSPACE surrounding it. The foyer opens to a SUNLIT MAIN FLOOR with a spacious living room, the upgraded U-SHAPED KITCHEN has a breakfast nook, tons of cabinets with a counter perfect for a COFFEE CENTER, mega drawers plus a BI PANTRY. The FORMAL DINING ROOM offers PATIO DOOR access to the DECK surrounded by MATURE TREES and PRIVACY. The laundry, a 2nd. bedroom, a 4 pc. bath & the primary bedroom features a lovely CUSTOM STEAM SHOWER & WI closet. The basement is started & ready for your finishing touch! (id:39198)
Property Details
Interior
Features
Main level Floor
Dining room
3.19 m x 2.5 mKitchen
3.66 m x 3.62 mPrimary Bedroom
4.2 m x 3.18 mBedroom 2
4.18 m x 2.82 mExterior
Parking
Garage spaces 4
Garage type Attached Garage
Other parking spaces 0
Total parking spaces 4
Condo Details
Inclusions
Property History
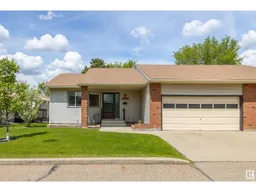 38
38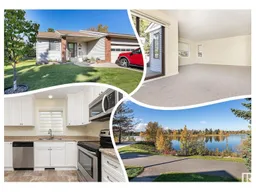 50
50
