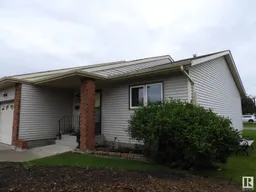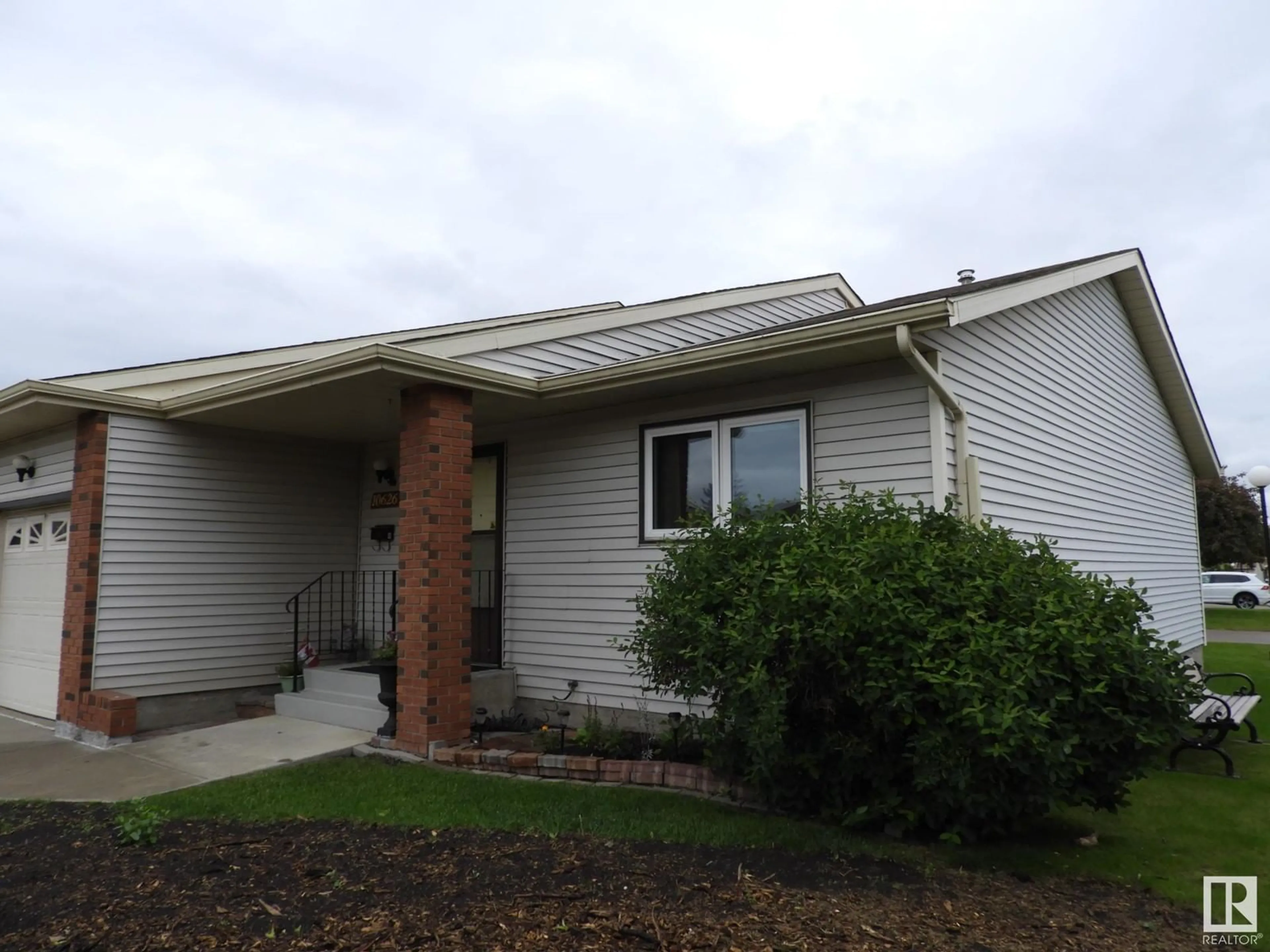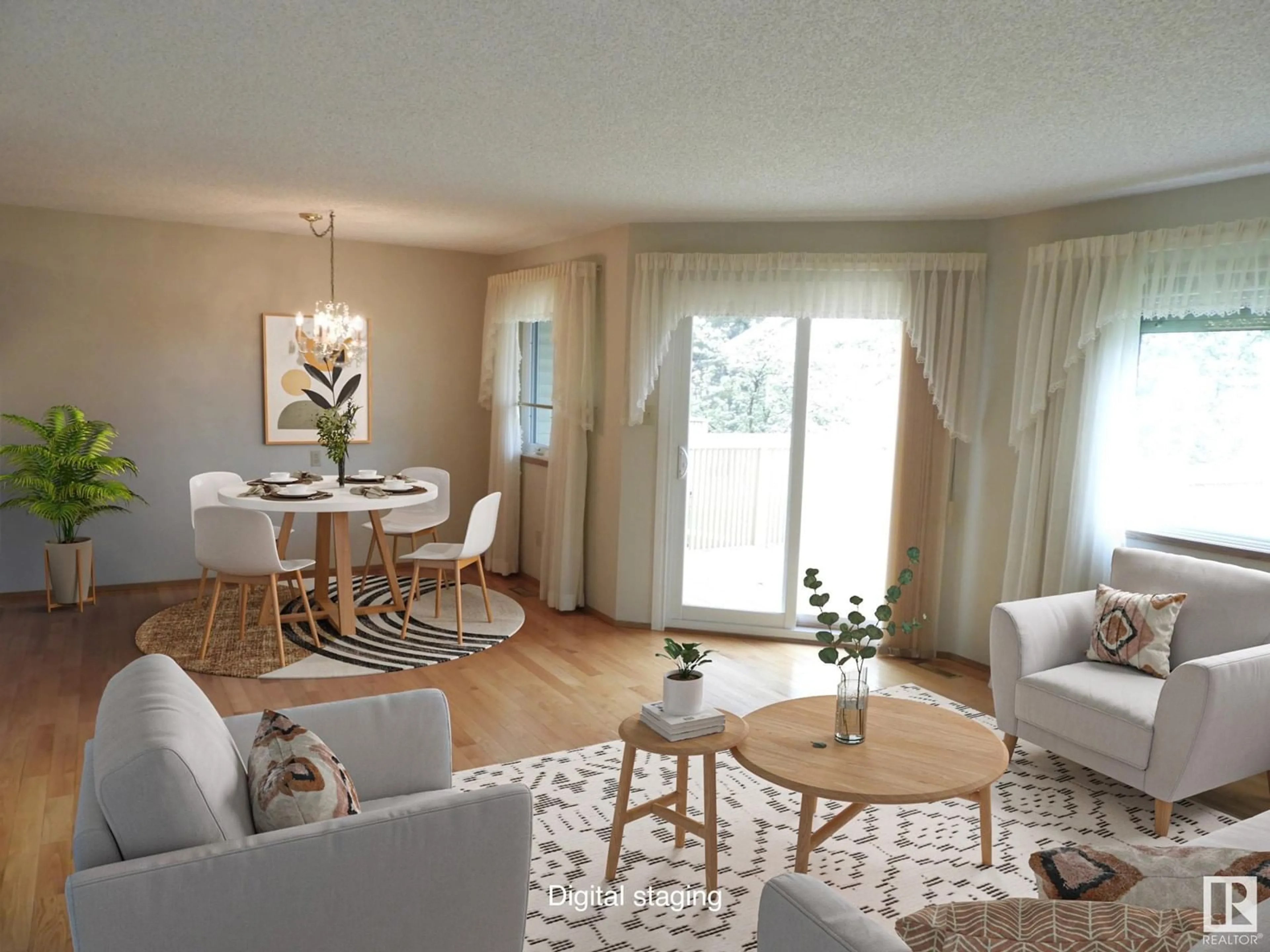10626 153 AV NW, Edmonton, Alberta T5X5R5
Contact us about this property
Highlights
Estimated ValueThis is the price Wahi expects this property to sell for.
The calculation is powered by our Instant Home Value Estimate, which uses current market and property price trends to estimate your home’s value with a 90% accuracy rate.Not available
Price/Sqft$306/sqft
Days On Market50 days
Est. Mortgage$1,327/mth
Maintenance fees$363/mth
Tax Amount ()-
Description
Spacious two plus one bedroom end unit condo in a prime quiet location in Horizon Beaumaris. Enjoy the walking trails around Beaumaris Lake right next door. Nice open floor plan with gleaming oak floors, extra large living room combined with dining room, direct access to a large west facing sundeck and oak kitchen with ample storage and newer appliances including dishwasher and microwave oven. Direct access from the attached garage into the kitchen area. Two good sized bedrooms on the main and a full bath with access from the primary bedroom. The basement is fully finished with a third bedroom, second full four piece bath, extra large L shaped recreation room and a large workshop/storage area complete with a second fridge and freezer. Upgraded with newer central vacuum system, triple paned windows, central air conditioning and a high efficient furnace (2021). Solar tube light in kitchen and roll down window security in bedroom and living room. Easy living with exterior work managed and low condo fees. (id:39198)
Property Details
Interior
Features
Basement Floor
Bedroom 3
3.51 m x 3.05 mRecreation room
6.69 m x 4.46 mExterior
Parking
Garage spaces 2
Garage type Attached Garage
Other parking spaces 0
Total parking spaces 2
Condo Details
Inclusions
Property History
 34
34

