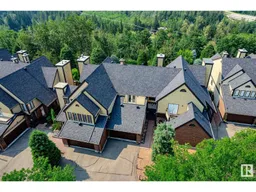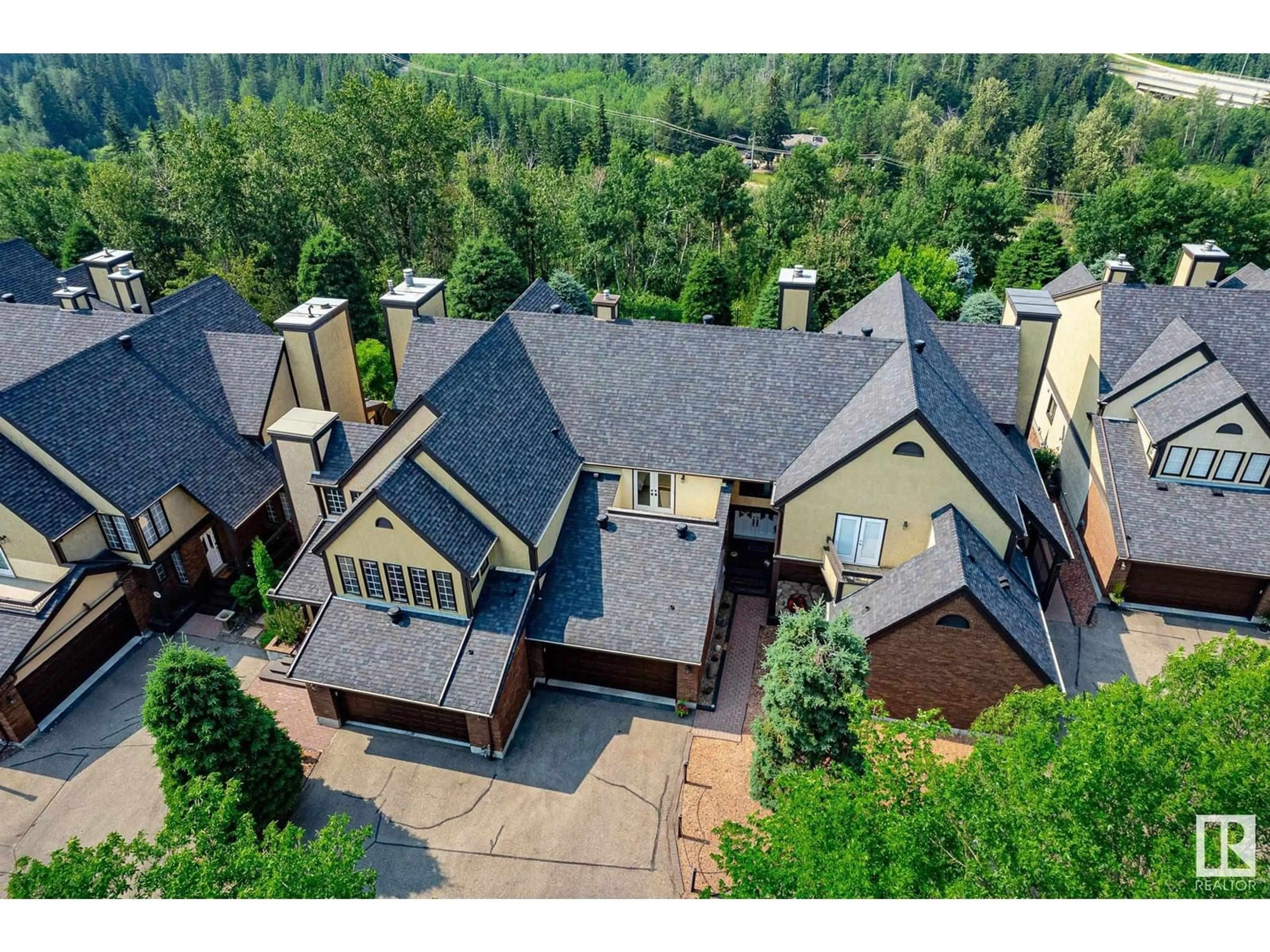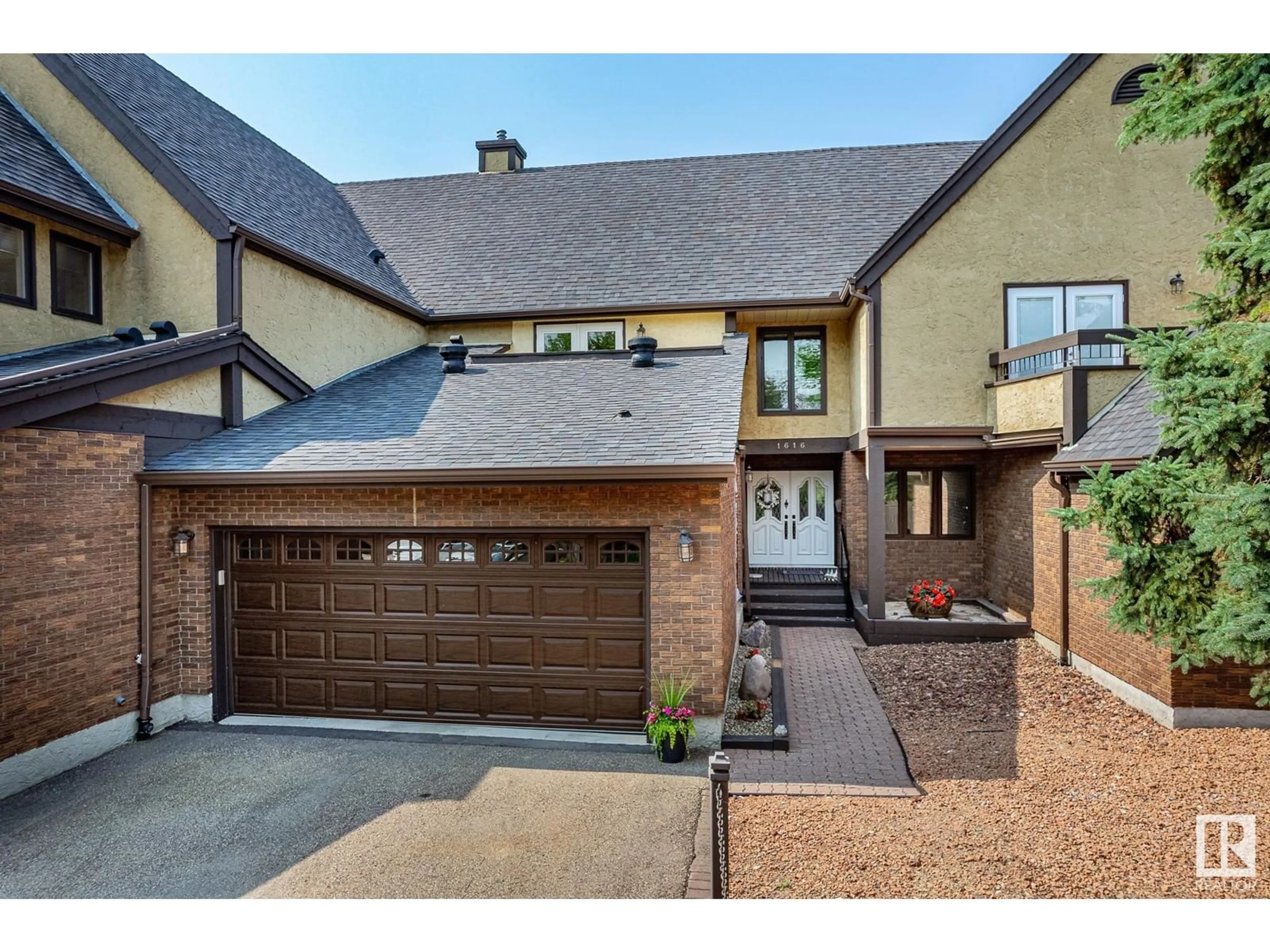1616 BEARSPAW DR NW NW, Edmonton, Alberta T6J5H8
Contact us about this property
Highlights
Estimated ValueThis is the price Wahi expects this property to sell for.
The calculation is powered by our Instant Home Value Estimate, which uses current market and property price trends to estimate your home’s value with a 90% accuracy rate.Not available
Price/Sqft$251/sqft
Days On Market2 days
Est. Mortgage$2,383/mth
Maintenance fees$561/mth
Tax Amount ()-
Description
Welcome to the Huntington located in southwest Edmonton in sought of Bearspaw. This gated security, ravine location offers privacy and security in a well-established area. This regal townhouse is ideal for professionals and a small family with over 2200 sqft plus a 942 sqft fully finished basement with double attached garage. Upon entering the double door entrance, you are greeted with a curved open staircase to upper level, large living room with a focal wood burning fireplace, formal dining room opening onto a ravine back deck that offers tranquility and is beautifully landscaped. The kitchen has a countertop stove, built in oven and a built-in food processor. Upper level has large primary bedroom with and attached sun deck and a 5-piece spa-like ensuite, second bedroom with a 2nd upper deck, den /hobby room and a 4-piece guest bathroom. The fully finished basement offers a family rm, 4-piece bathroom and lots of storage. Updates include central air conditioning, 2 furnaces, hot water tank and shingles. (id:39198)
Property Details
Interior
Features
Basement Floor
Family room
7.67 m x 5.88 mExterior
Parking
Garage spaces 4
Garage type Attached Garage
Other parking spaces 0
Total parking spaces 4
Condo Details
Inclusions
Property History
 59
59

