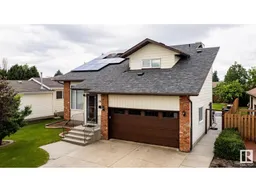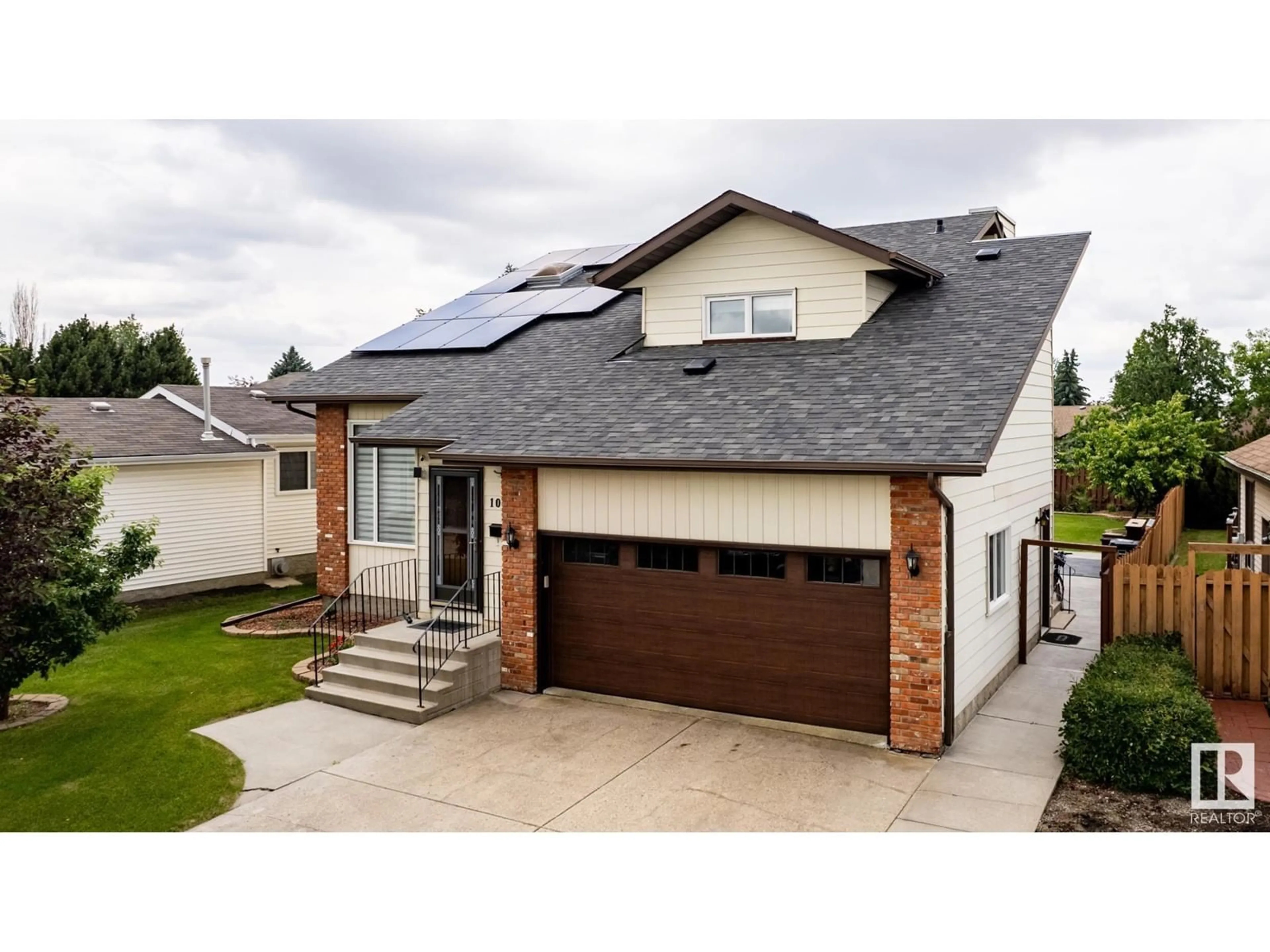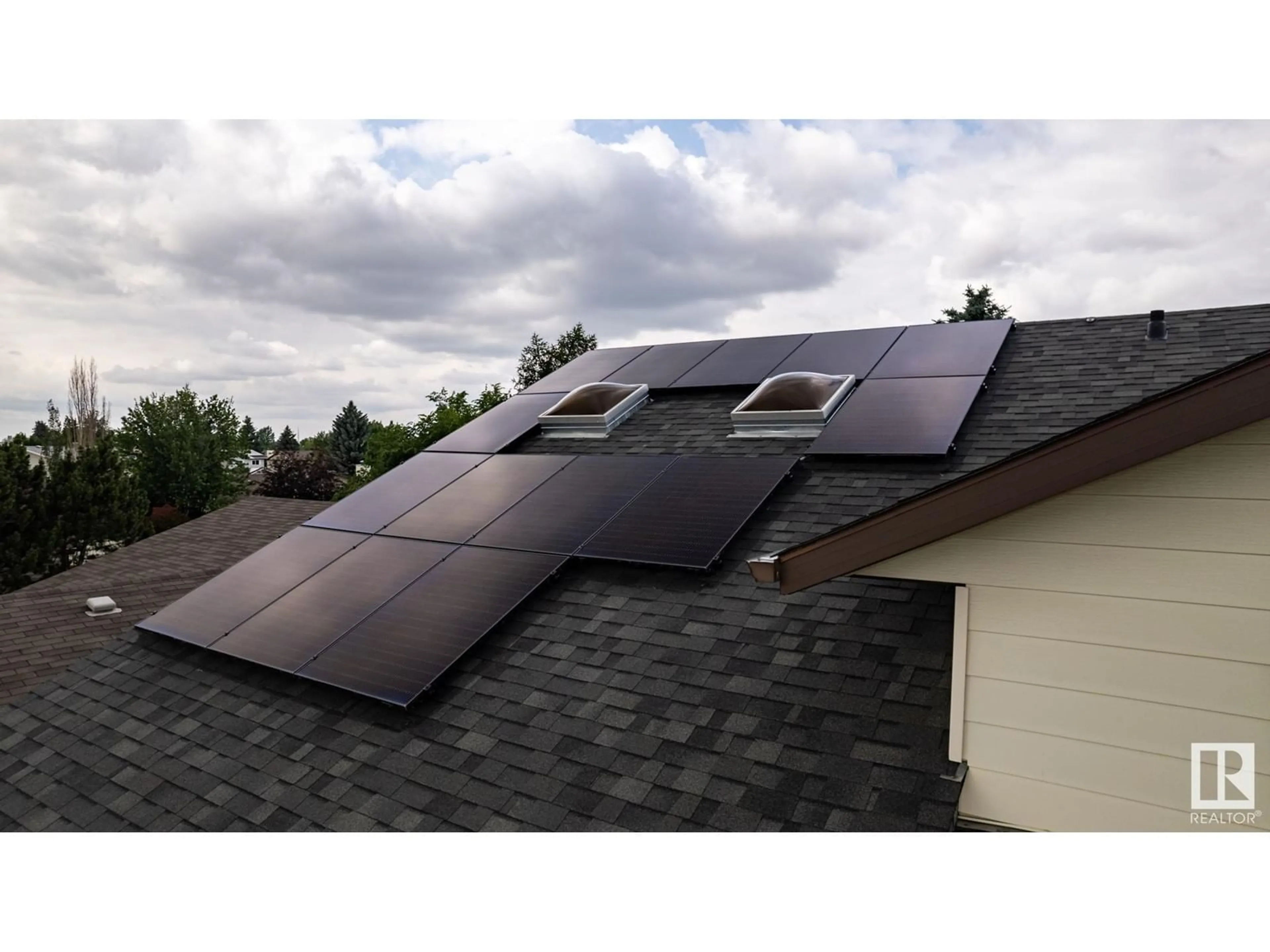10644 10 AV NW, Edmonton, Alberta T6J6H1
Contact us about this property
Highlights
Estimated ValueThis is the price Wahi expects this property to sell for.
The calculation is powered by our Instant Home Value Estimate, which uses current market and property price trends to estimate your home’s value with a 90% accuracy rate.Not available
Price/Sqft$274/sqft
Days On Market22 days
Est. Mortgage$2,401/mth
Tax Amount ()-
Description
FULLY UPGRADED 2 STOREY HOME IN BEARSPAW! Over $200,000 in upgrades to the home including solar panels (2024 slash monthly expenses), updated triple glazed windows (2016), new roof (2022), high-efficiency furnace & a/c (2013) & more. Upon entry you are greeted by a sun-drenched living room & dining area including windows and powered blinds (2018). Step into your kitchen with modern appliances and a family room with a gorgeous inserted gas fireplace & LED lights (2018). The main floor also offers a laundry space with an added sink. Upstairs, discover a loft bonus area, 3 beds incl a large primary suite with ensuite bathroom complete with a top of the line steam shower. A fully finished bsmnt with 2 extra bdrms, rec space & updated 4 pc bath with a jacuzzi tub. Step out onto the new maintenance free back deck (2016), fully landscaped complete with fruit trees & patio. This is the perfect family home. Steps away from the beautiful Big Bear Park, YMCA, great schools, South Common & access to Anthony Henday. (id:39198)
Property Details
Interior
Features
Basement Floor
Bedroom 4
10'11" x 9'11Bedroom 5
10'11" x 10'Recreation room
14'10" x 14'8Exterior
Parking
Garage spaces 4
Garage type Attached Garage
Other parking spaces 0
Total parking spaces 4
Property History
 75
75

