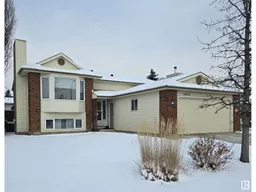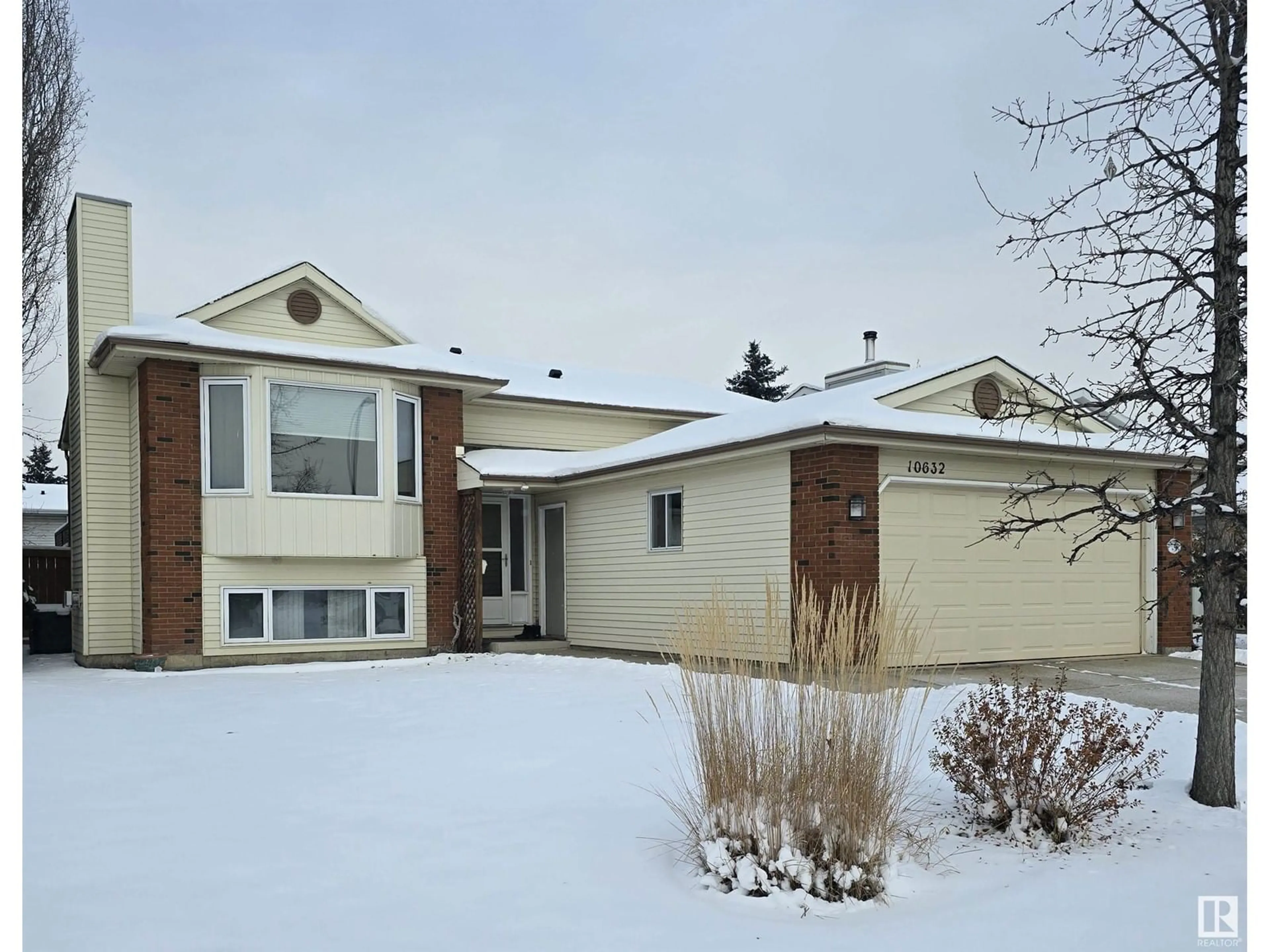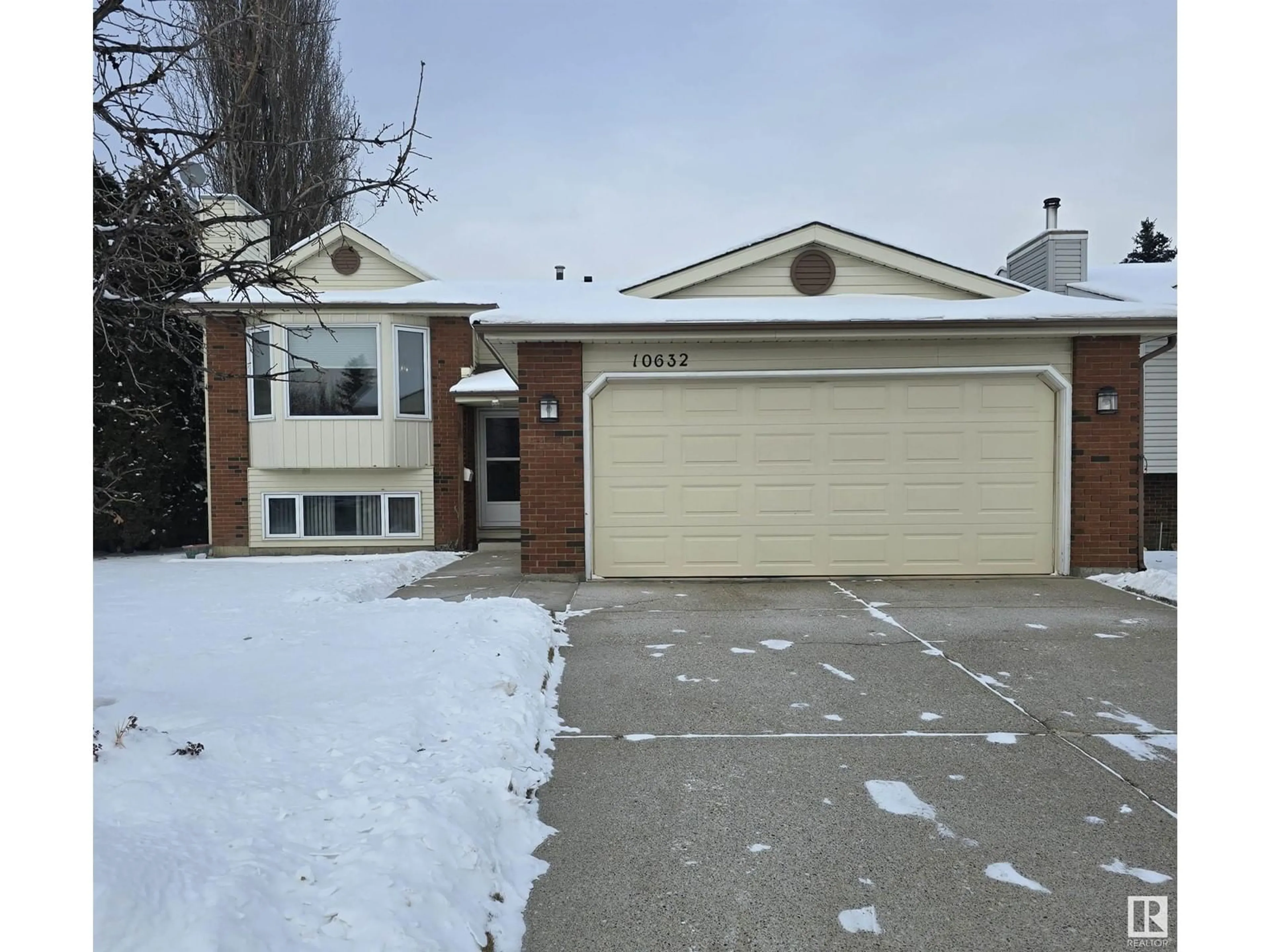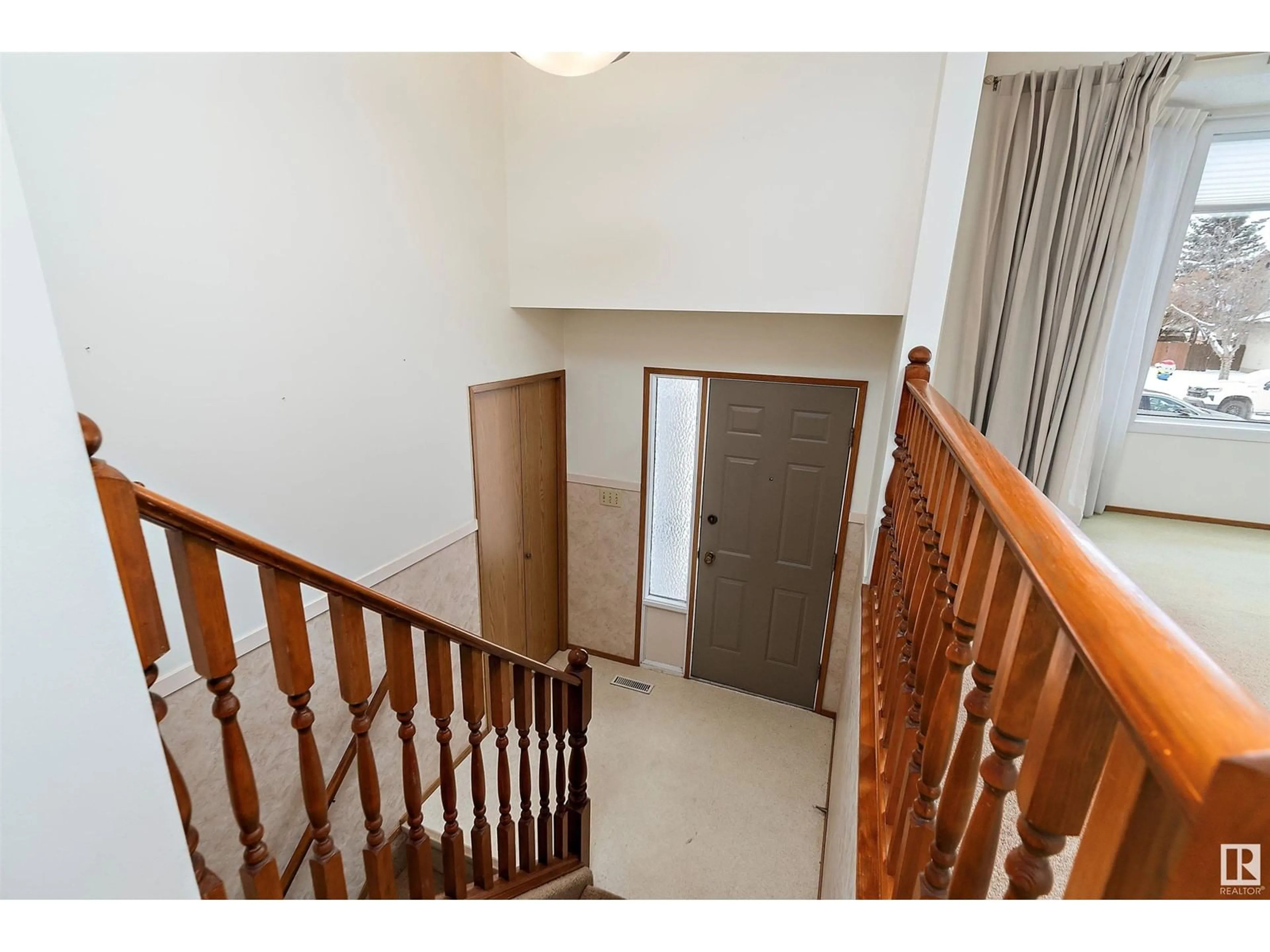10632 10 AV NW, Edmonton, Alberta T6J6J1
Contact us about this property
Highlights
Estimated ValueThis is the price Wahi expects this property to sell for.
The calculation is powered by our Instant Home Value Estimate, which uses current market and property price trends to estimate your home’s value with a 90% accuracy rate.Not available
Price/Sqft$358/sqft
Est. Mortgage$1,997/mo
Tax Amount ()-
Days On Market5 days
Description
Welcome to this lovingly maintained bi-level home in the quiet neighborhood of Bearspaw! With over 2400 sq ft of living space, this well-built home offers 5 bedrooms, 3 full bathrooms, a double attached garage, and a fenced yard. Pride of ownership shines throughout, with numerous upgrades completed over the years. Recent updates include central air conditioning (2022), a stainless steel fridge (2020), a humidifier (2024), main floor washer/dryer (2023), and shingles (2015)providing peace of mind for years to come. The spacious basement offers a separate living area and features a wet bar, perfect for entertaining or cozy family nights. Located close to Anthony Henday, Calgary Trail, shopping, schools, and more, this home combines comfort and convenience. The only thing left is to add your personal touch with a splash of fresh paint. Dont miss this incredible opportunity to make this house your home! (id:39198)
Property Details
Interior
Features
Basement Floor
Family room
9.76 m x 3.84 mBedroom 4
3.55 m x 3.33 mBedroom 5
4.25 m x 3.86 mProperty History
 46
46


