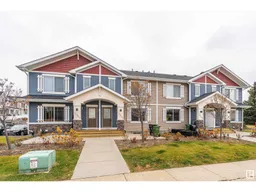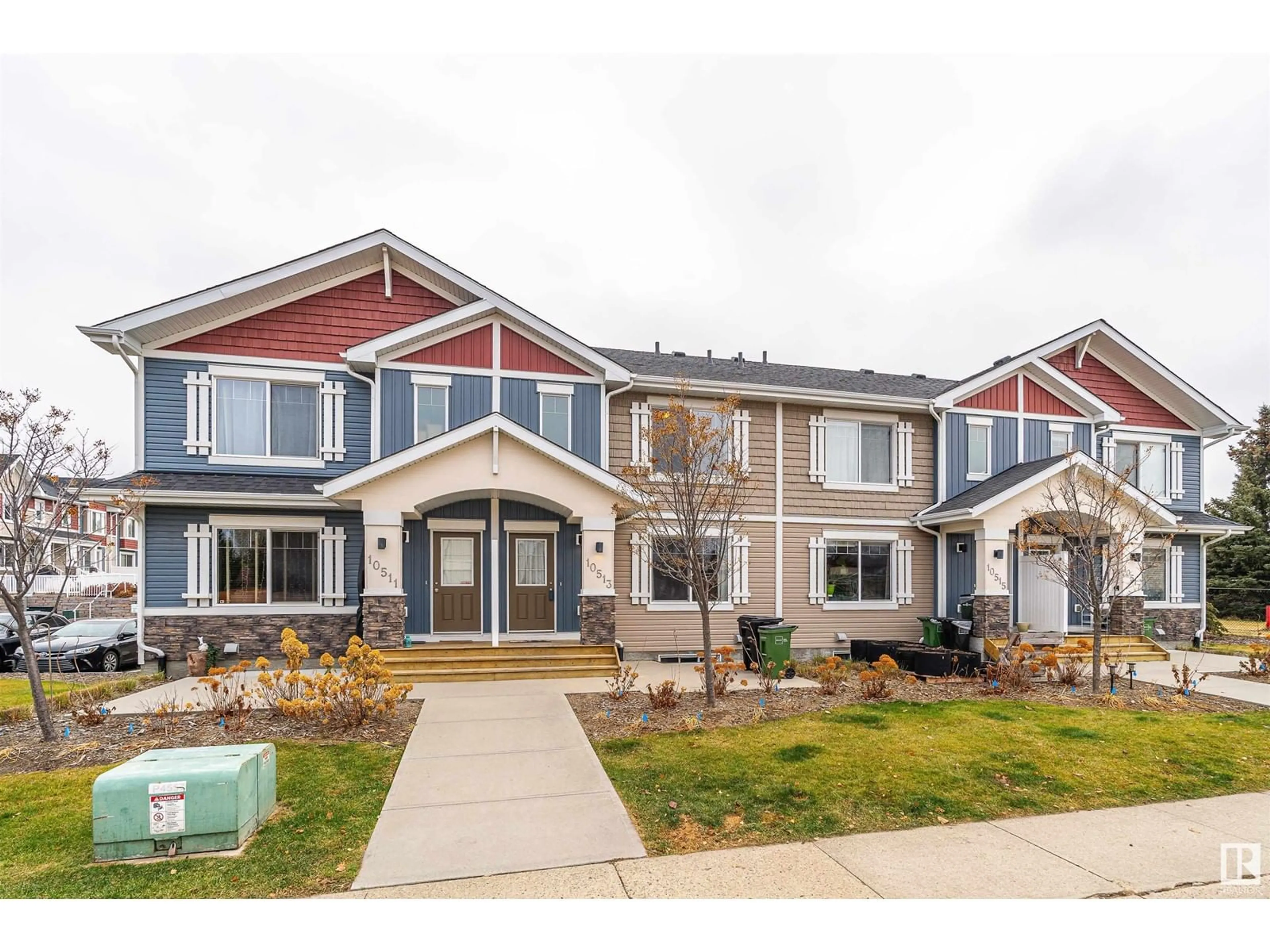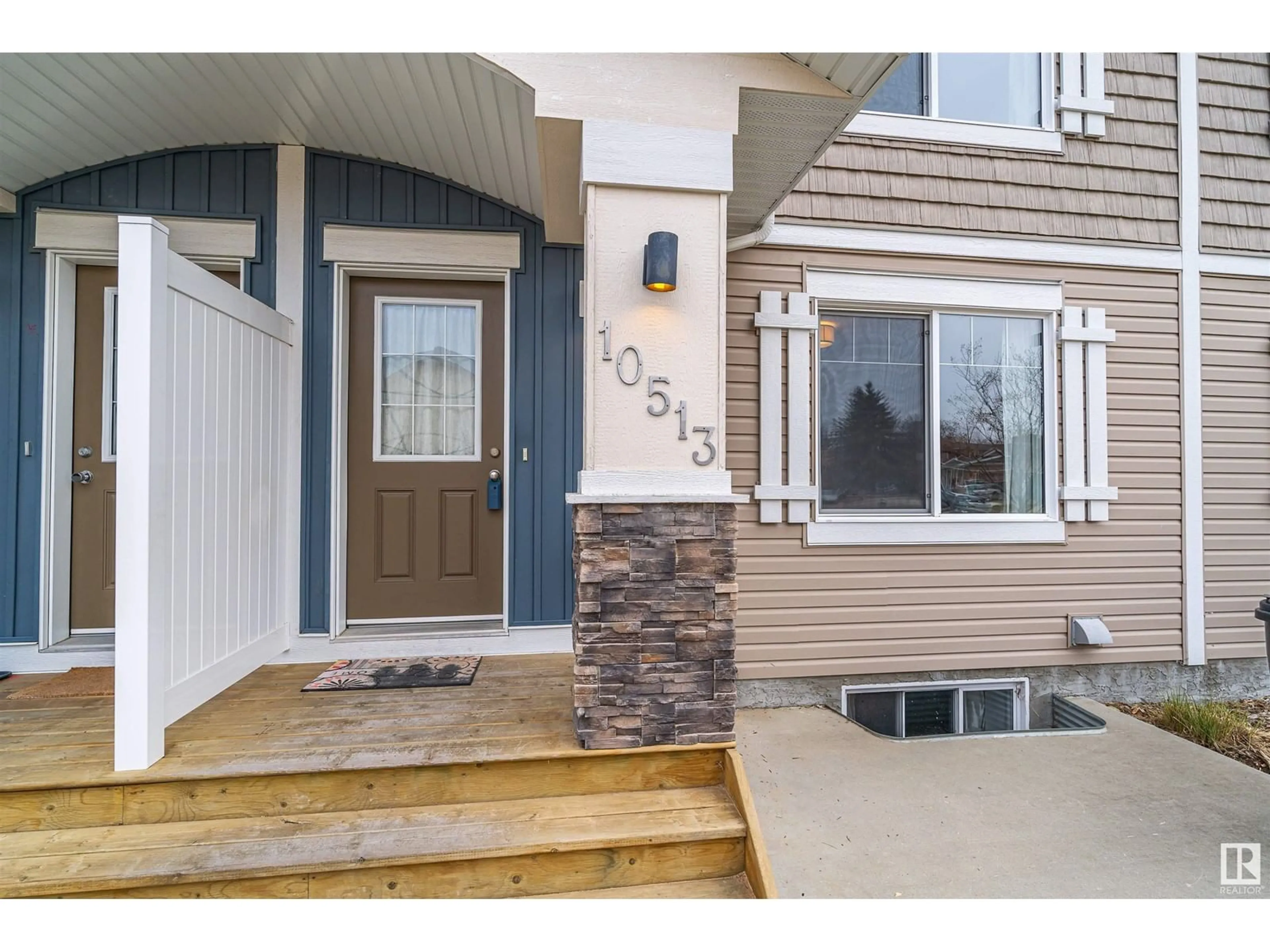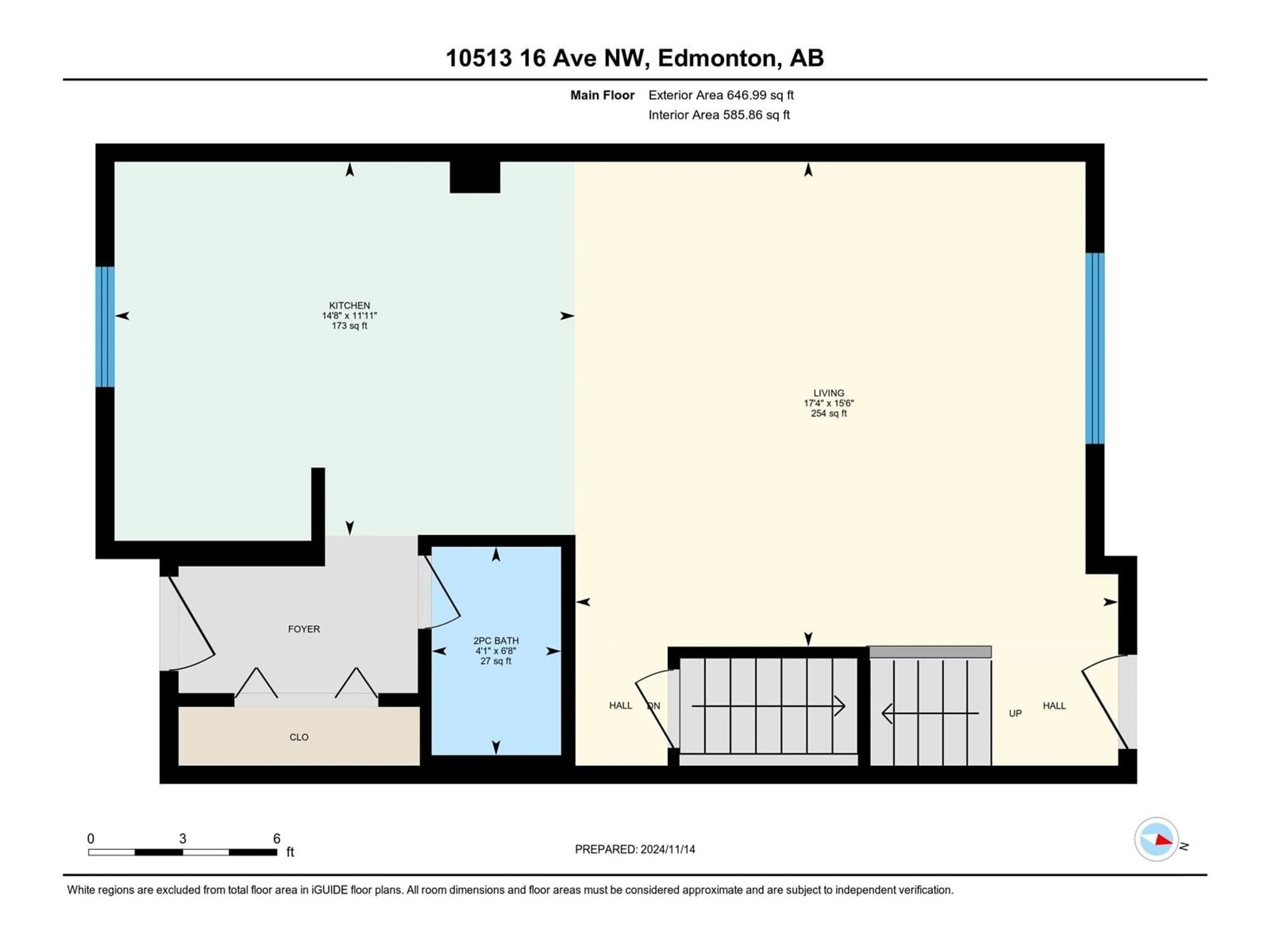10513 16 AV NW, Edmonton, Alberta T6J5R8
Contact us about this property
Highlights
Estimated ValueThis is the price Wahi expects this property to sell for.
The calculation is powered by our Instant Home Value Estimate, which uses current market and property price trends to estimate your home’s value with a 90% accuracy rate.Not available
Price/Sqft$253/sqft
Est. Mortgage$1,438/mo
Maintenance fees$274/mo
Tax Amount ()-
Days On Market6 days
Description
Nestled in the highly sought after community of Bearspaw, this well-maintained 2-storey townhouse features 3 bedrooms and 2.5 bathrooms with a full basement, perfect for comfortable family living. The spacious kitchen is equipped with modern appliances, a large island, and ample counter space. The cozy living room offers the perfect spot to relax and enjoy time with family and friends. Second floor has a master bedroom with an ensuite & a well-designed walk-in closet, along with two other good sized bedrooms and a 4pc bathroom. The partially finished basement is ready for your personal touch, with a rough-in for a bathroom and ample space to expand as needed. Two parking stalls are conveniently located near the unit. Enjoy easy access to parks, schools, shopping, and public transitall just moments away. This is a fantastic place to call home! (id:39198)
Property Details
Interior
Features
Basement Floor
Laundry room
Recreation room
4.51 m x 6.39 mCondo Details
Inclusions
Property History
 33
33


