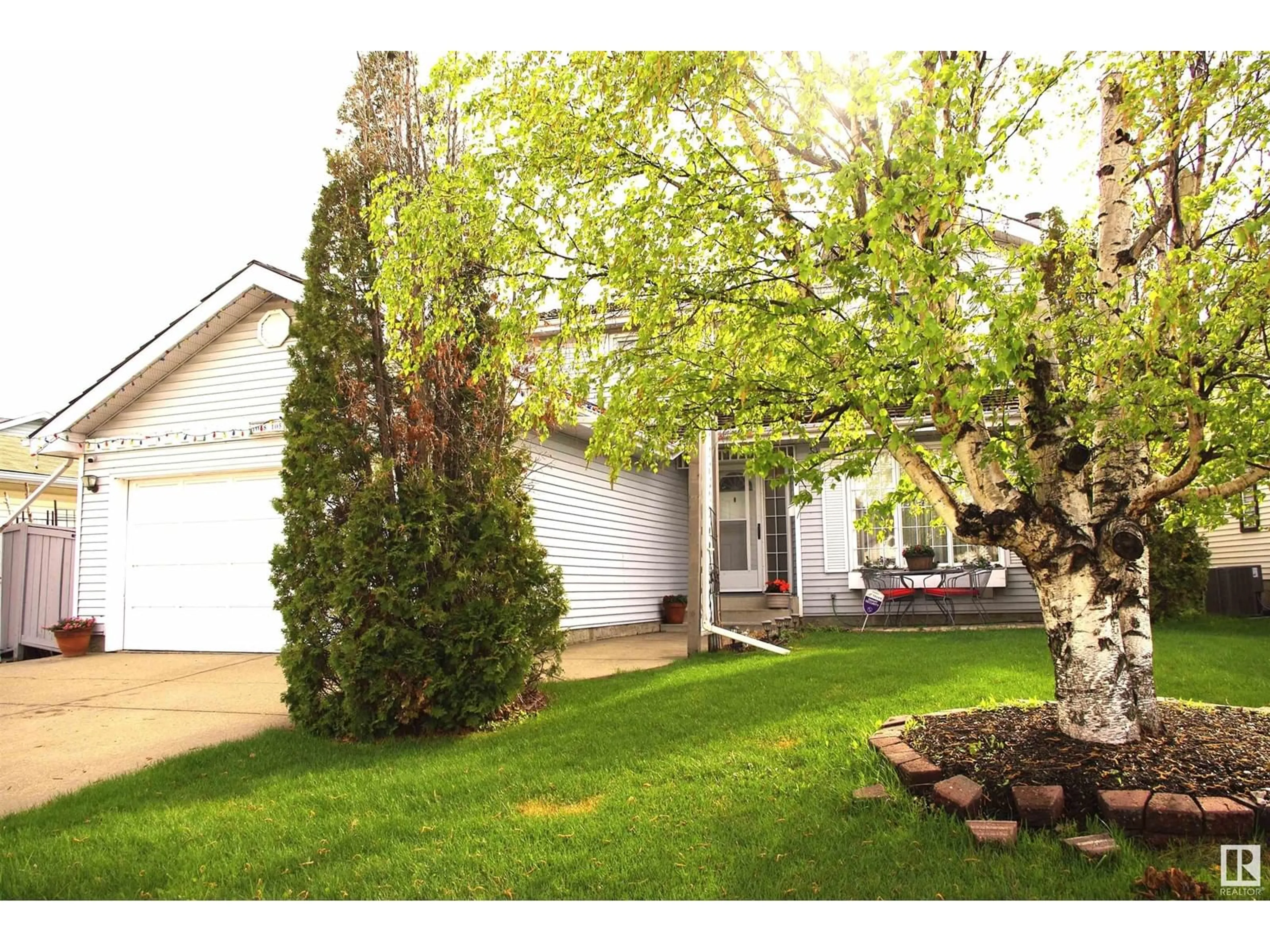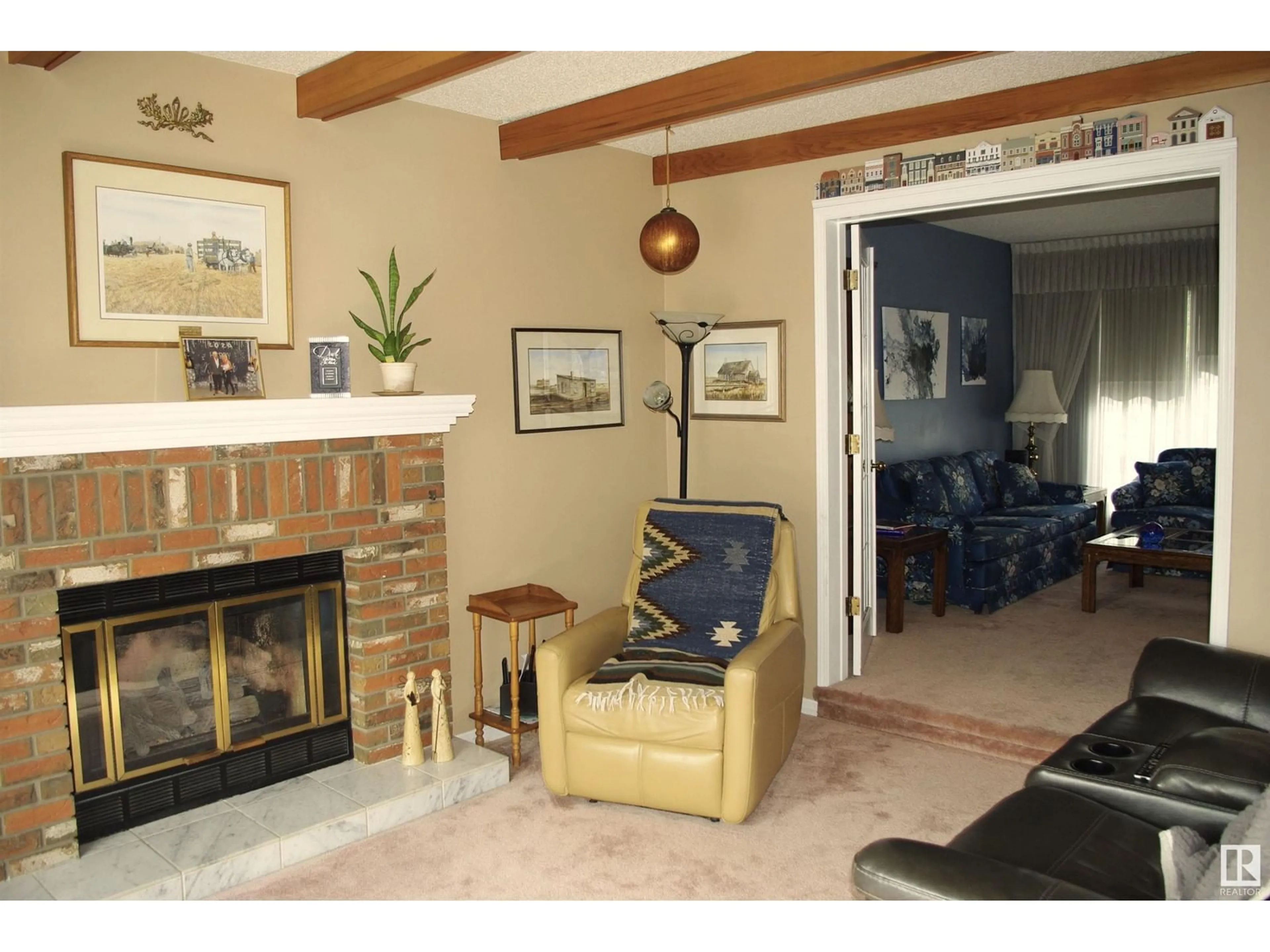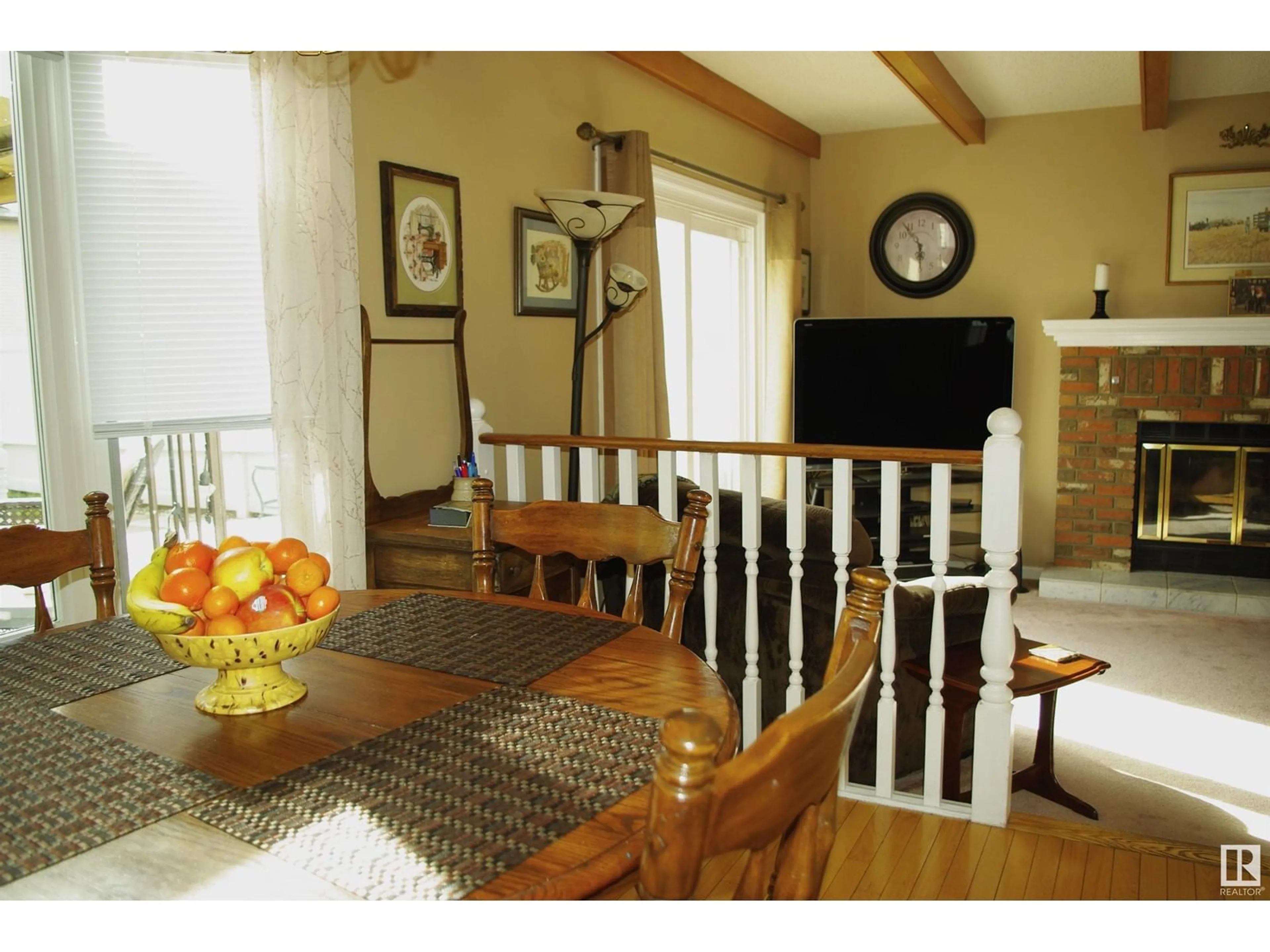1048 105 ST NW, Edmonton, Alberta T6J6G5
Contact us about this property
Highlights
Estimated ValueThis is the price Wahi expects this property to sell for.
The calculation is powered by our Instant Home Value Estimate, which uses current market and property price trends to estimate your home’s value with a 90% accuracy rate.Not available
Price/Sqft$274/sqft
Est. Mortgage$2,018/mth
Tax Amount ()-
Days On Market31 days
Description
Here it is! This Spic and Span Bearspaw 2 Story Home is Ready for your Late Summer Move in! Lovingly maintained this family home features a Pie Shaped lot with a Beautifully landscaped Southwest Facing backyard. The house itself has a living, kitchen and dining room area that overlooks the backyard/gazebo area and is ideal for growing family's and hosting company. The Cozy & Bright main floor living area is divided by french doors for formal living and family room gatherings, as the exposed beam ceiling and rustic brick gas fireplace compliments the warmth and character of this rare home. Upstairs has 3 LARGE Bedrooms featuring 2 Walk-in Closets, HUGE master bedroom, Full Ensuite washroom and Tons of Room for oversized furniture! The basement is fully finished featuring Tons of Storage Space, A Newer Furnace and an In-Door workshop area. This also has Central A/C, A Fenced Yard, Double Attached Garage, Updated Windows, Cedar Shingles & Tons of Character. TERRIFIC South Edmonton Neighborhood! (id:39198)
Property Details
Interior
Features
Main level Floor
Kitchen
Living room
Dining room
Exterior
Parking
Garage spaces 4
Garage type Attached Garage
Other parking spaces 0
Total parking spaces 4
Property History
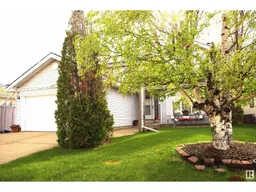 31
31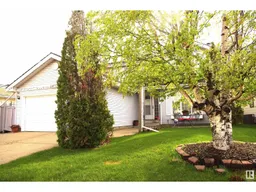 31
31
