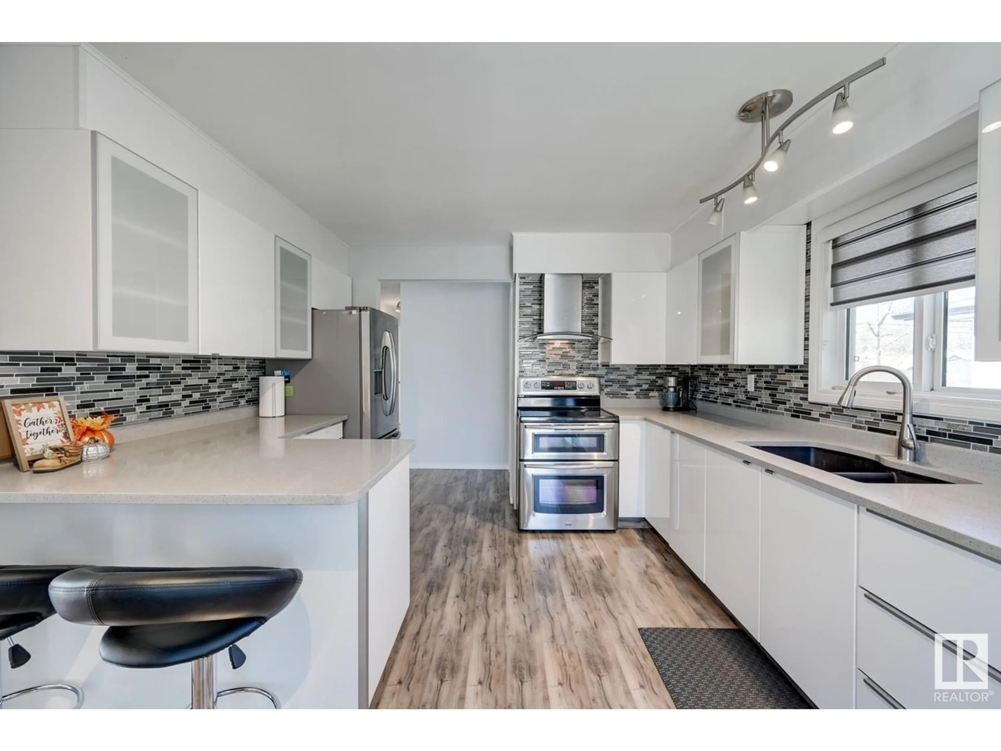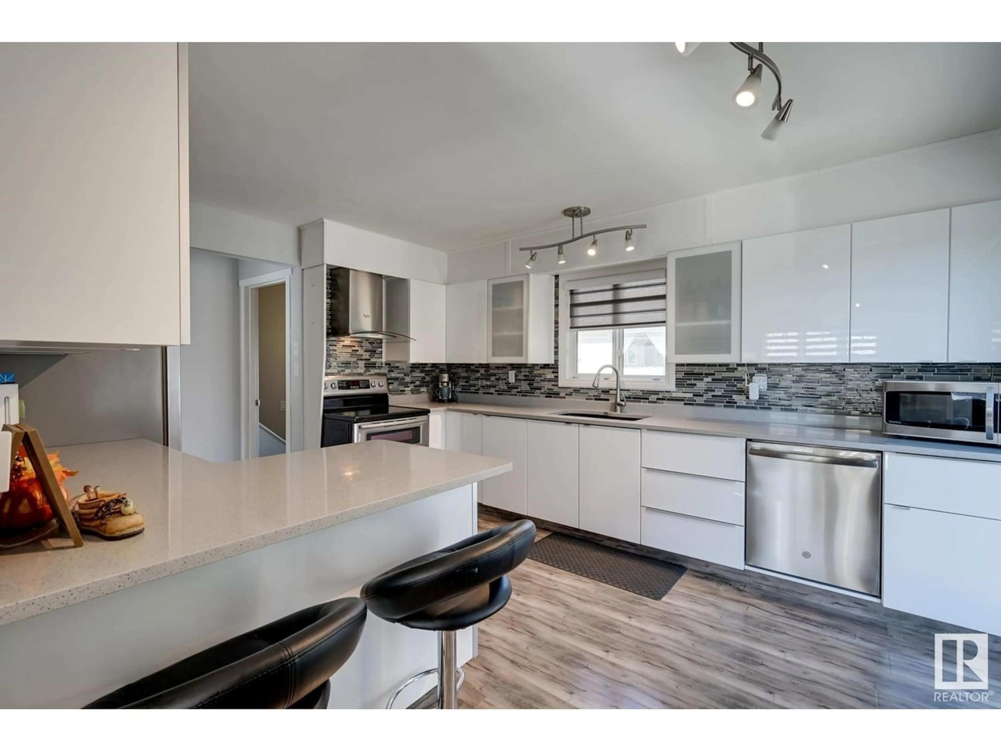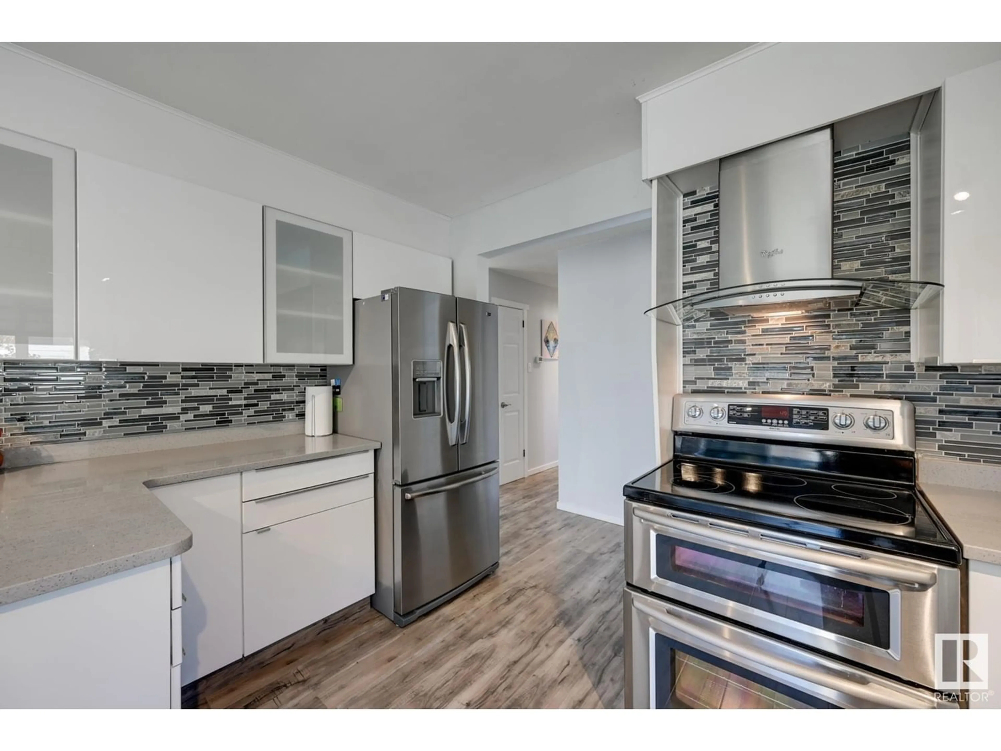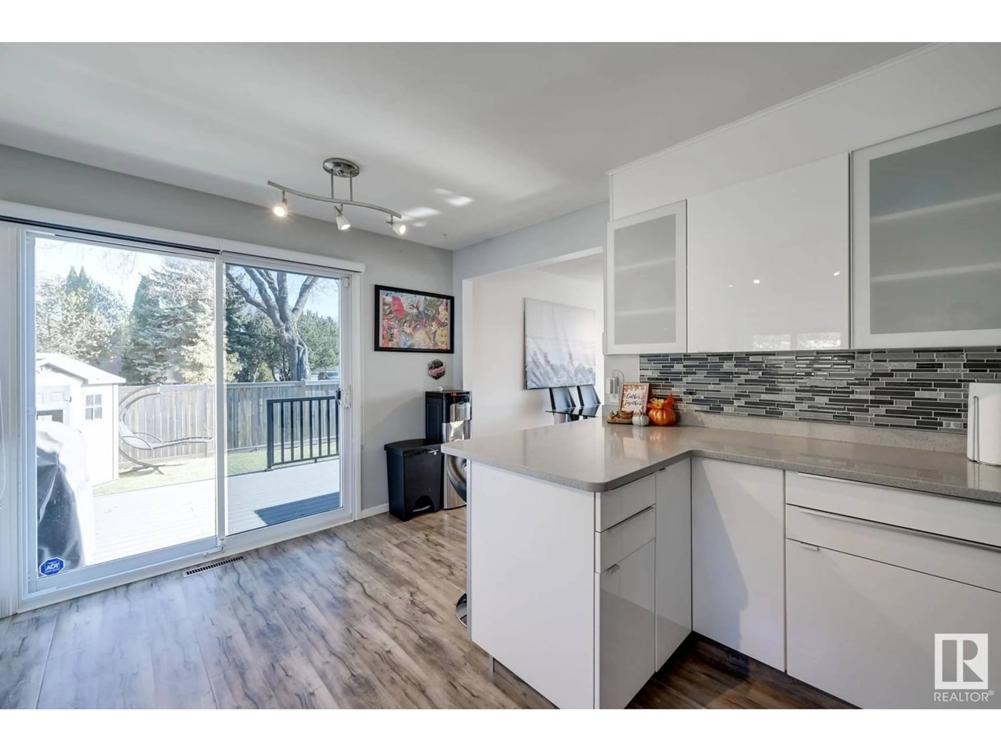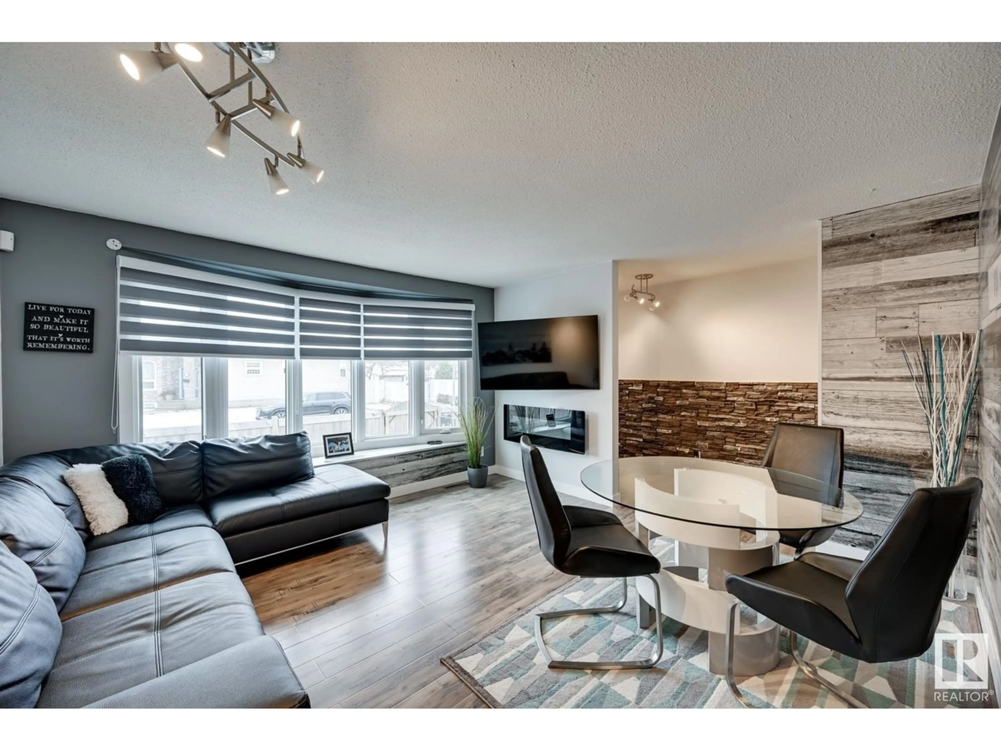4804 119 AV NW, Edmonton, Alberta T5W1H5
Contact us about this property
Highlights
Estimated ValueThis is the price Wahi expects this property to sell for.
The calculation is powered by our Instant Home Value Estimate, which uses current market and property price trends to estimate your home’s value with a 90% accuracy rate.Not available
Price/Sqft$361/sqft
Est. Mortgage$1,576/mo
Tax Amount ()-
Days On Market1 year
Description
Looking for a renovated & well loved home close to schools, playgrounds & shopping with quick access to the Yellowhead Freeway & Anthony Henday? This gem is move in ready and is waiting for a new owner to be loved by. You will love the expansive living & dining rm leading to your CHEFS KITCHEN. Enjoy your bright white kitchen with loads of storage space, Quartz counters, SS appliances (stove with DOUBLE OVEN), tiled back splash & nook area leading to your sliding door to the maintenance free deck. Upgrades include; NEWER Kitchen, SS appliances '18, windows '13, furnace and A/C unit '14, siding/insulation and stone work '13, shingles '10, garage doors '13, fence/deck'15 and so much more...Both bathrooms have been renovated as well as the basement renovation took place in 2016. You will love the potential of this 5 bedroom, 2 bath home with 2nd kitchen and living rm or perhaps make it your theatre/games rm. Huge fenced yard with car port for 3rd car has so much to offer and the Garage is oversized & HEATED! (id:39198)
Property Details
Interior
Features
Basement Floor
Bedroom 4
3.26 m x 2.89 mSecond Kitchen
3.25 m x 2.5 mLaundry room
2.45 m x 1.69 mExterior
Parking
Garage spaces 4
Garage type -
Other parking spaces 0
Total parking spaces 4

