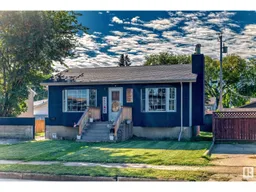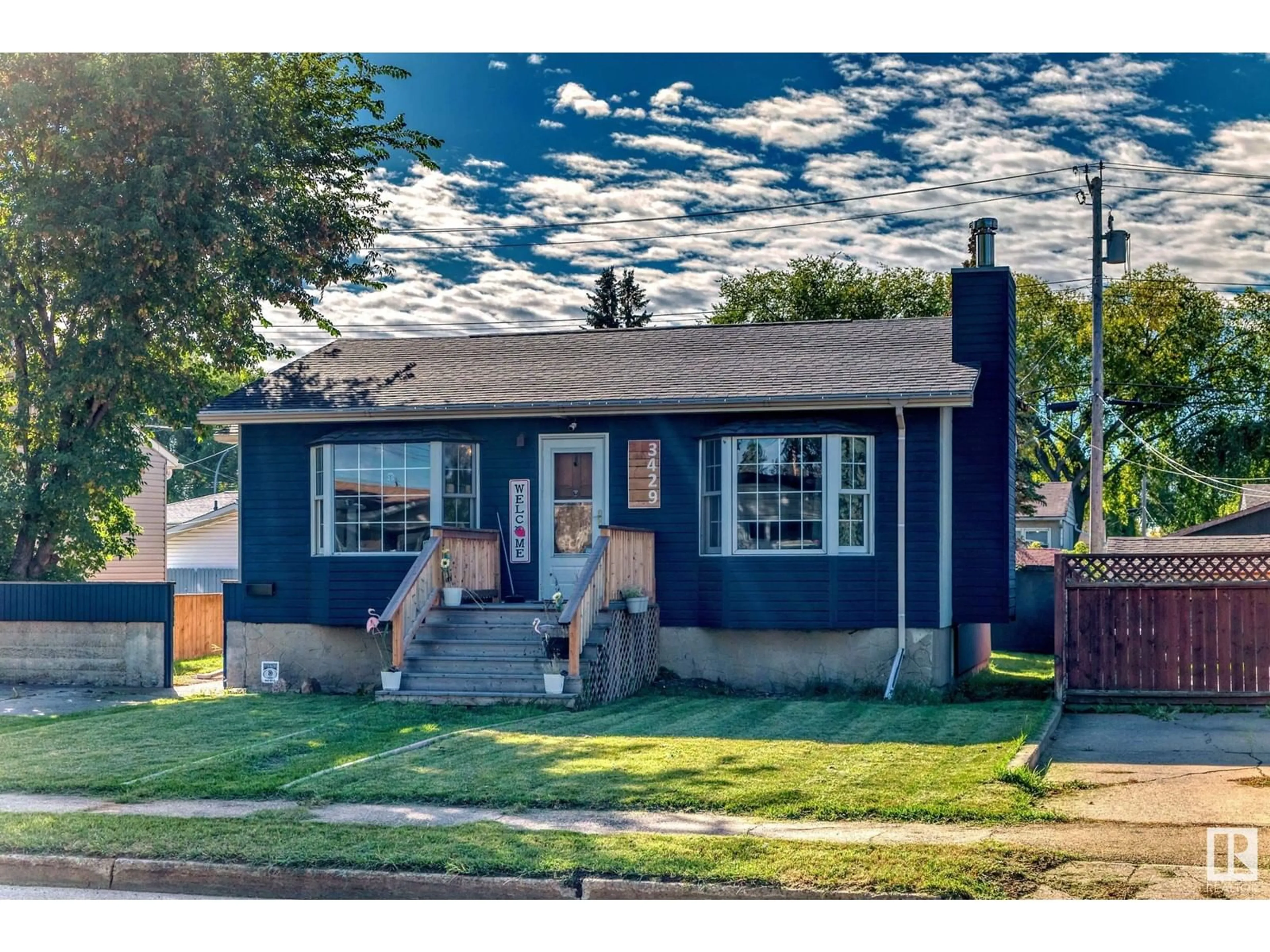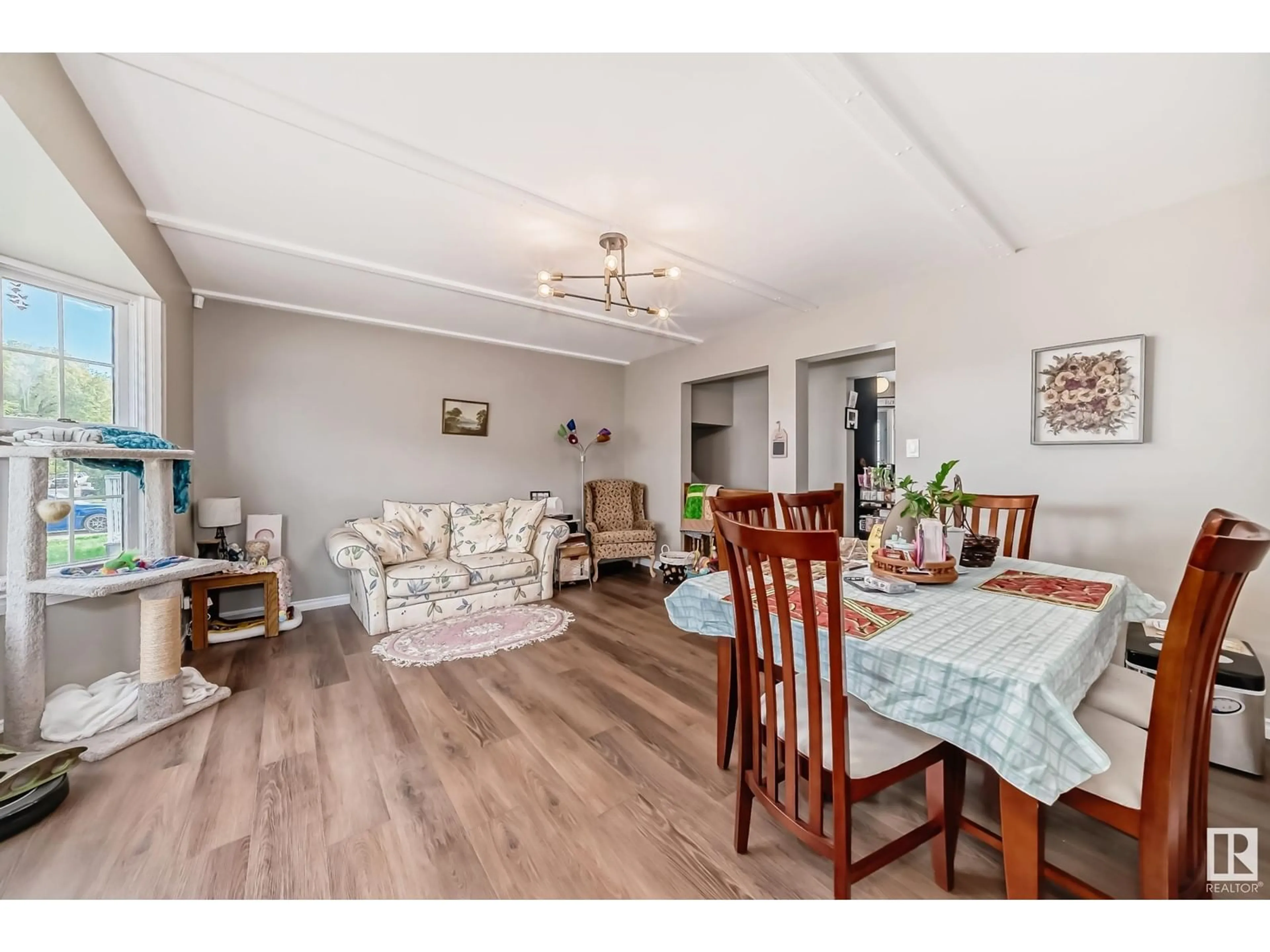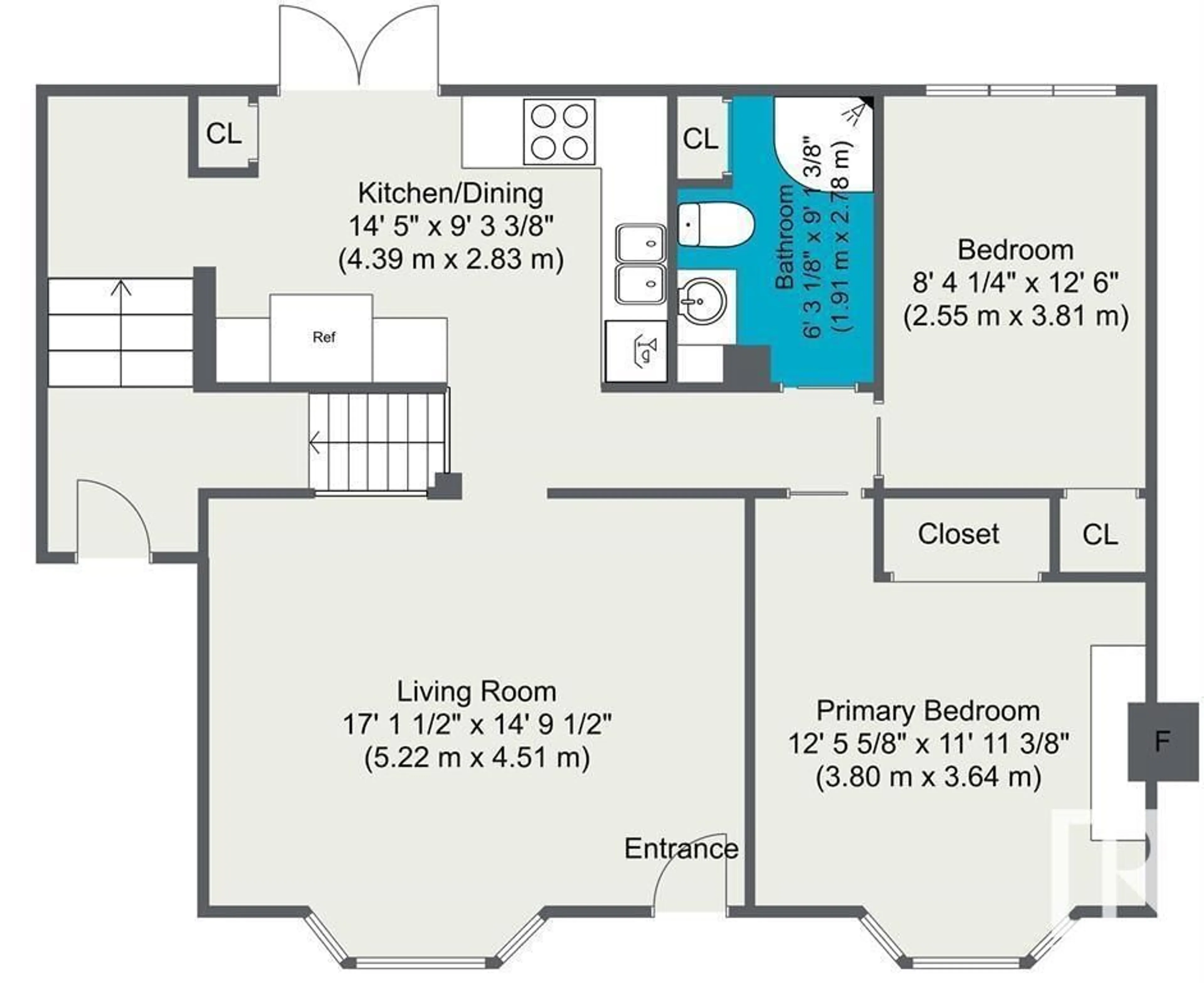3429 121 AV NW, Edmonton, Alberta T5W1M5
Contact us about this property
Highlights
Estimated ValueThis is the price Wahi expects this property to sell for.
The calculation is powered by our Instant Home Value Estimate, which uses current market and property price trends to estimate your home’s value with a 90% accuracy rate.Not available
Price/Sqft$391/sqft
Est. Mortgage$1,503/mth
Tax Amount ()-
Days On Market10 days
Description
Welcome to this beautifully renovated home located on a lovely tree lined street in the mature neighborhood of Beacon Heights! Walking up to the home you will find a large Cedar staircase/deck leading up to a bright, inviting living room with a recently renovated kitchen including shaker style cabinets, butcher block counter tops, stainless steel appliances and brand new gas stove! Rounding out the main floor you will find an updated bathroom and two bedrooms with the primary featuring a wood fireplace. Down to the basement you will find another living area + bedroom and a luxury spa-like jetted tub. In the private fully-fenced and landscaped backyard you will bask in the sun on your huge cedar deck. The yard also features parking for two vehicles This home is located close to schools, shopping and the yellowhead for an easy commute. Other 2021 reno highlights: new roof/soffits/fascia, furnace, light fixtures, vinyl plank flooring, trim This home has been renovated to the bones and is ready to move in! (id:39198)
Property Details
Interior
Features
Basement Floor
Family room
4.85 m x 3.81 mBedroom 3
3.74 m x 3.81 mProperty History
 28
28


