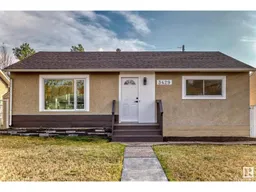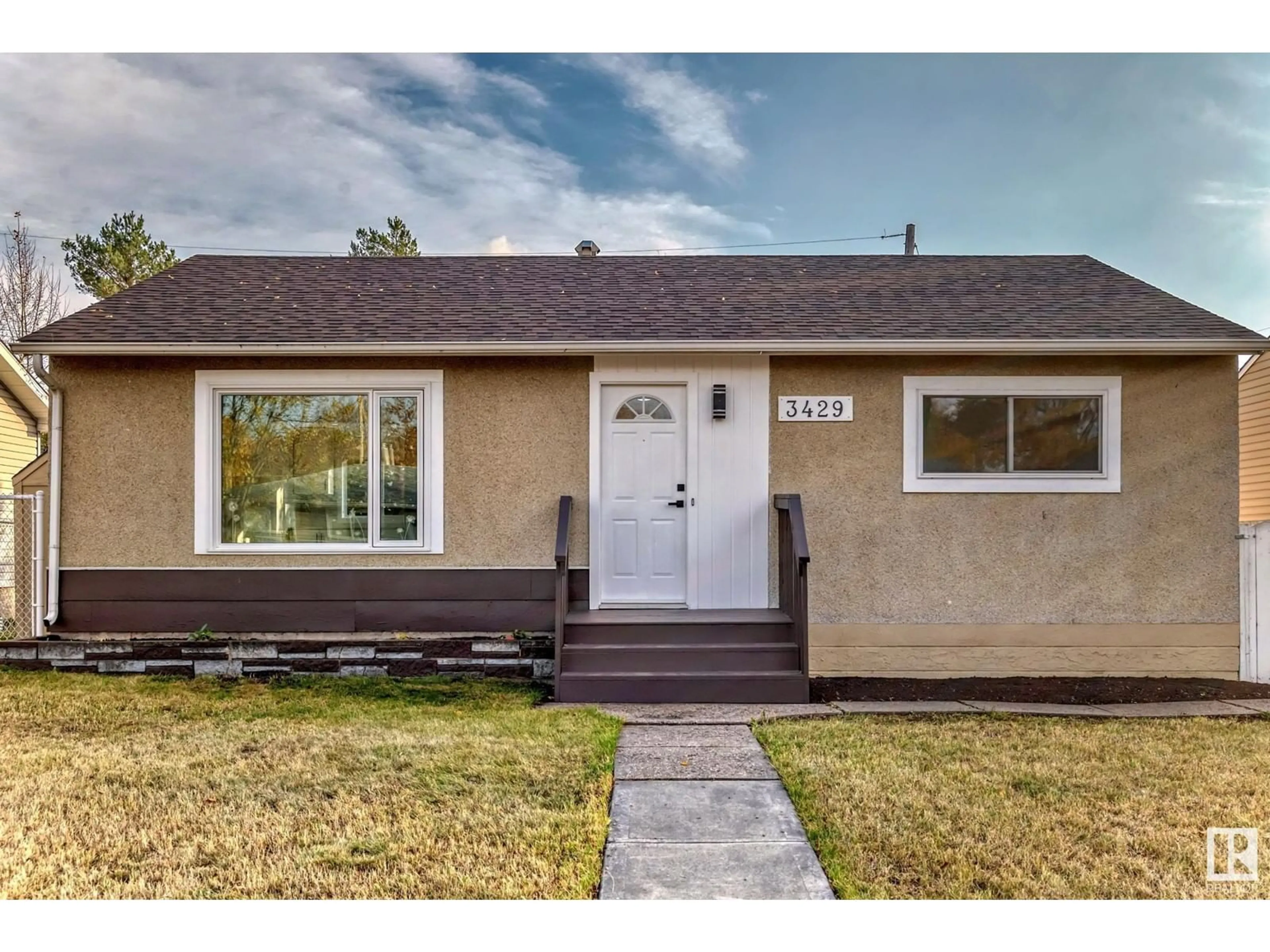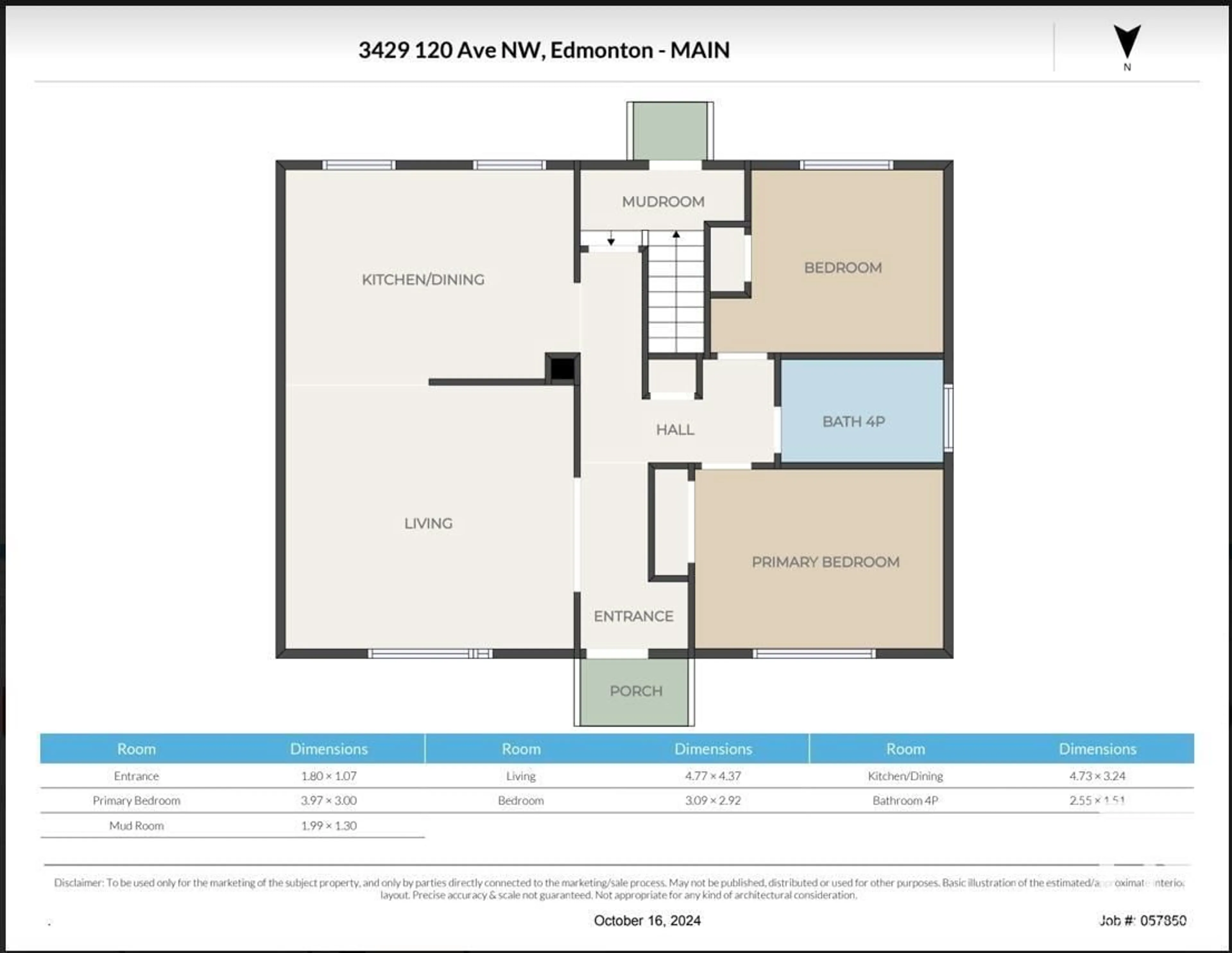3429 120 AV NW, Edmonton, Alberta T5W1K1
Contact us about this property
Highlights
Estimated ValueThis is the price Wahi expects this property to sell for.
The calculation is powered by our Instant Home Value Estimate, which uses current market and property price trends to estimate your home’s value with a 90% accuracy rate.Not available
Price/Sqft$439/sqft
Est. Mortgage$1,781/mo
Tax Amount ()-
Days On Market36 days
Description
Fully renovated 943 sq.ft. 5 bedroom, 2 full bathroom bungalow with a SEPARATE ENTRANCE AND non-legal in-law BASEMENT SUITE. The property has had everything upgraded: 2 NEW KITCHENS AND ALL APPLIANCES, BATHROOMS, luxury vinyl plank flooring throughout, electrical, and so much more. The large windows in the kitchen allow all of the West-backing sun to cascade there and into the dining and living room areas. The kitchen has so much space and cabinetry, and there is room for a second stacked washer & dryer next to the fridge if you wanted to further suite the property. Down the hall you have the two bedrooms and full bathroom. The FULLY FINISHED BASEMENT has another spacious kitchen, living room, 3 more bedrooms, a full bathroom, and laundry conveniently located under the stairs. Outside you have a monstrous yard with over-sized single garage, attached storage that has wide doors (which could fit your motorcycle, etc.), and a detached shed. Make this your next (or first) turn-key investment. (id:39198)
Property Details
Interior
Features
Basement Floor
Bedroom 3
Bedroom 4
Bedroom 5
Second Kitchen
Property History
 47
47

