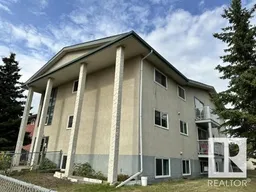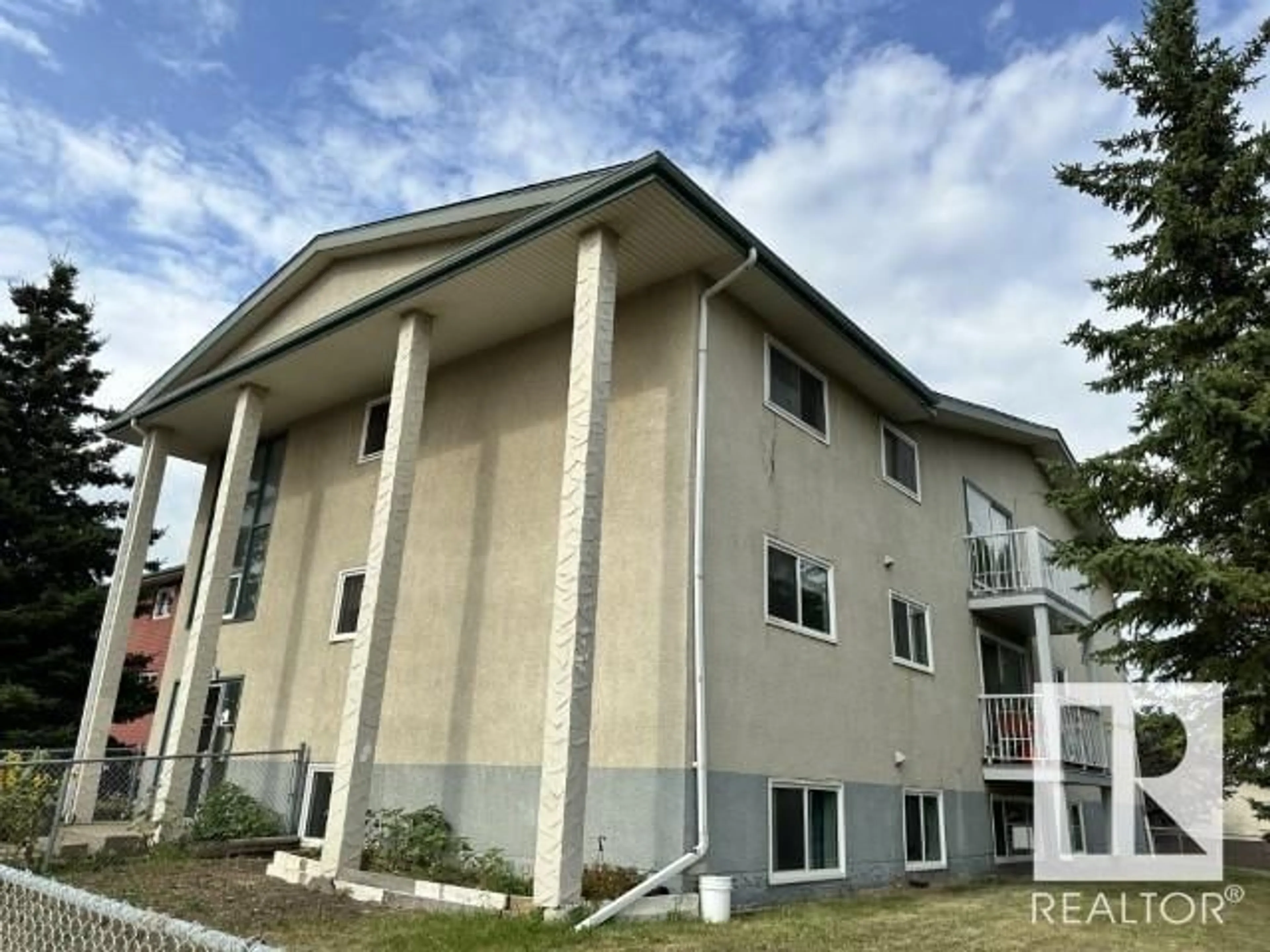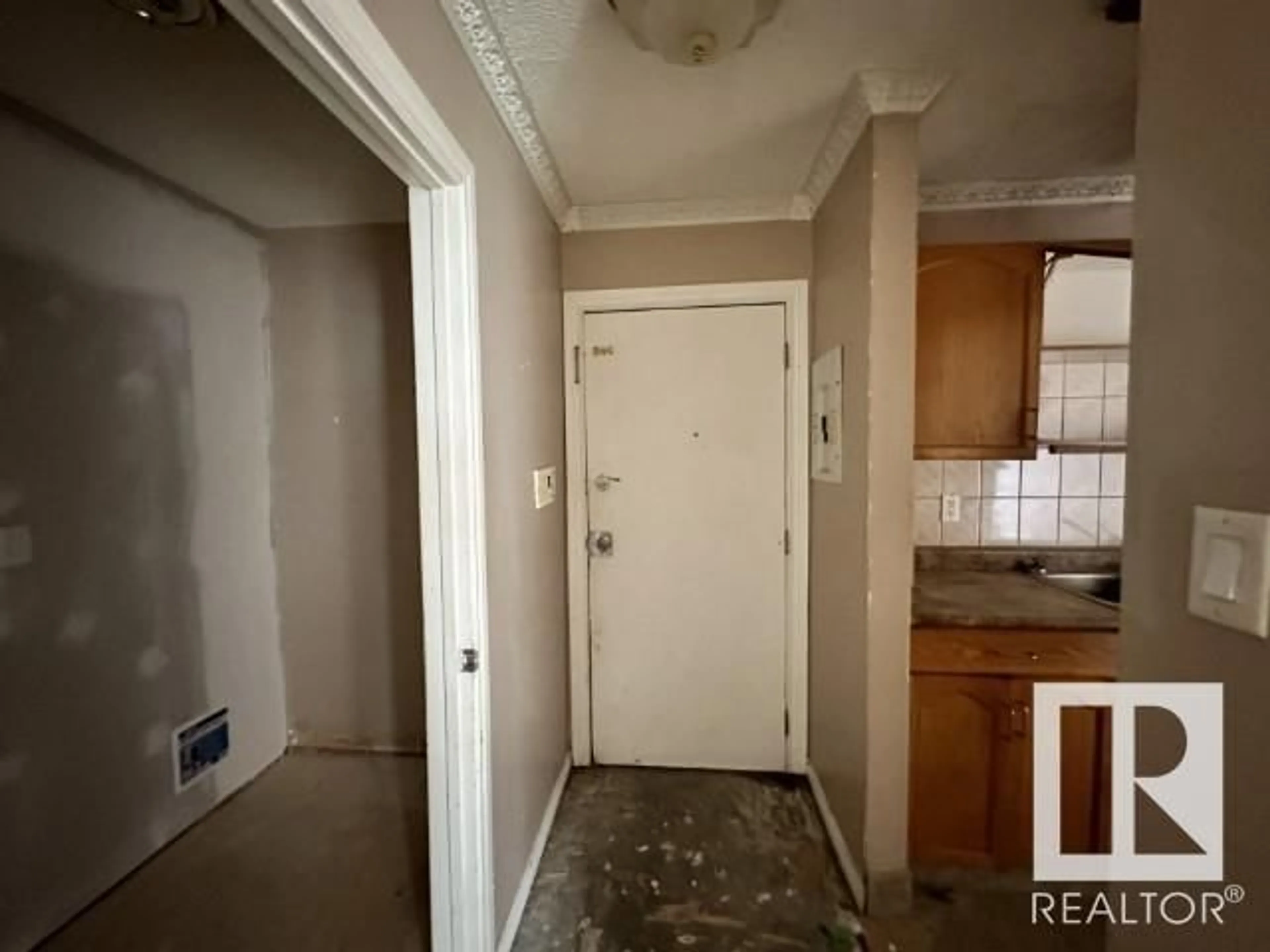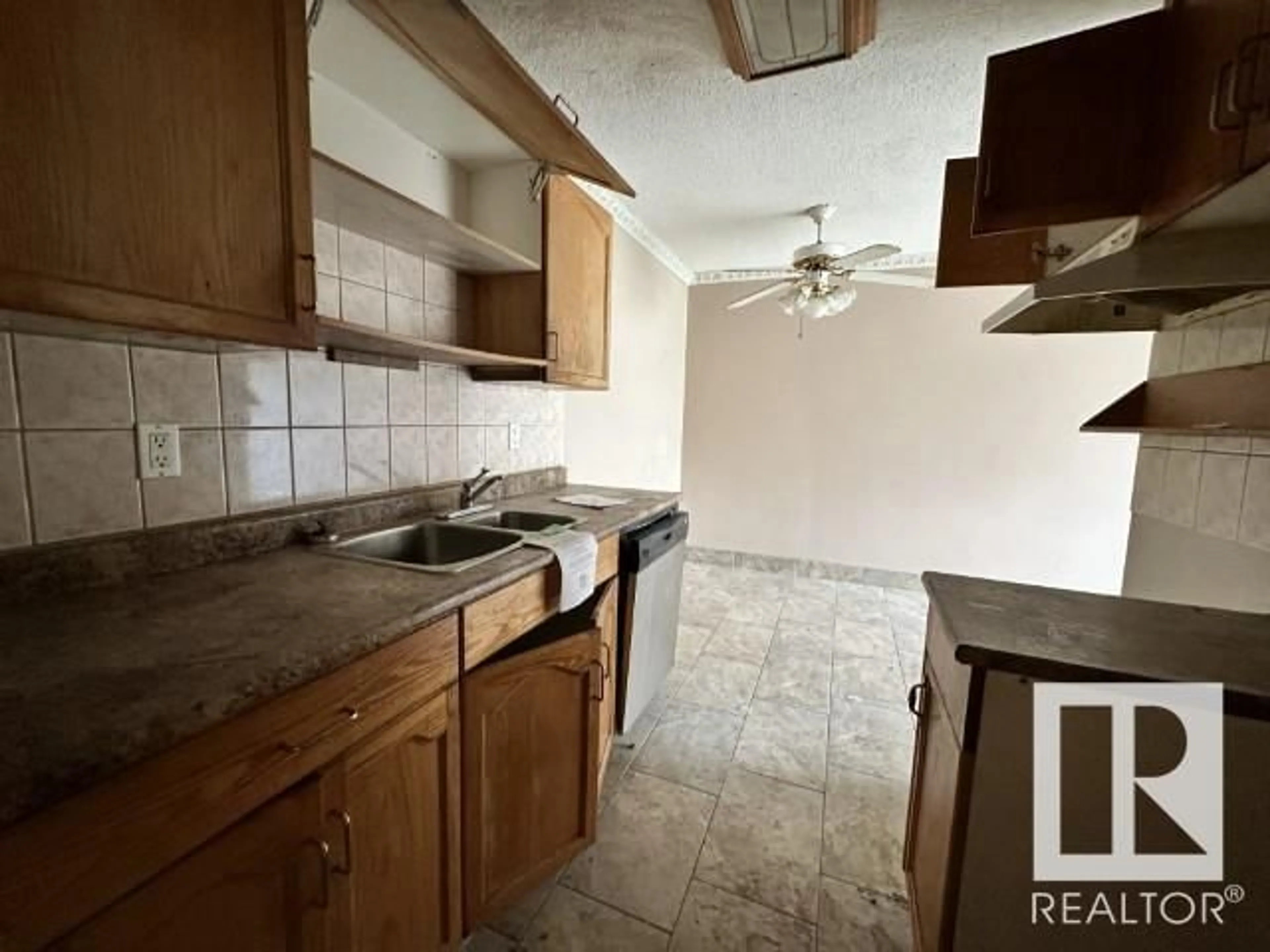#303 3720 118 AV NW, Edmonton, Alberta T5W0Z6
Contact us about this property
Highlights
Estimated ValueThis is the price Wahi expects this property to sell for.
The calculation is powered by our Instant Home Value Estimate, which uses current market and property price trends to estimate your home’s value with a 90% accuracy rate.Not available
Price/Sqft$54/sqft
Est. Mortgage$214/mth
Maintenance fees$645/mth
Tax Amount ()-
Days On Market9 days
Description
Located in the charming Beacon Heights neighborhood, this spacious 3-bedroom, 1-bathroom single-level apartment is a fantastic opportunity for those looking to craft a custom living space. Situated on the top floor, this corner unit offers enhanced privacy, abundant natural light, and views of the surrounding area. The property provides a blank canvas for your renovation ideas. With ample space, you have the freedom to design your dream home or create a stunning investment property. The layout offers plenty of potential for a modern, open-concept transformation. One outdoor energized parking stall is included, adding convenience to this already desirable location. Beacon Heights is known for its quiet streets, proximity to parks, schools, and easy access to public transportation and local amenities. Bring your imagination to life in one of Edmontons most sought-after neighborhoods! This unit is waiting for you to turn it into something spectacular. (id:39198)
Property Details
Interior
Features
Main level Floor
Primary Bedroom
Bedroom 2
Bedroom 3
Living room
Exterior
Parking
Garage spaces 1
Garage type Stall
Other parking spaces 0
Total parking spaces 1
Condo Details
Amenities
Vinyl Windows
Inclusions
Property History
 13
13


