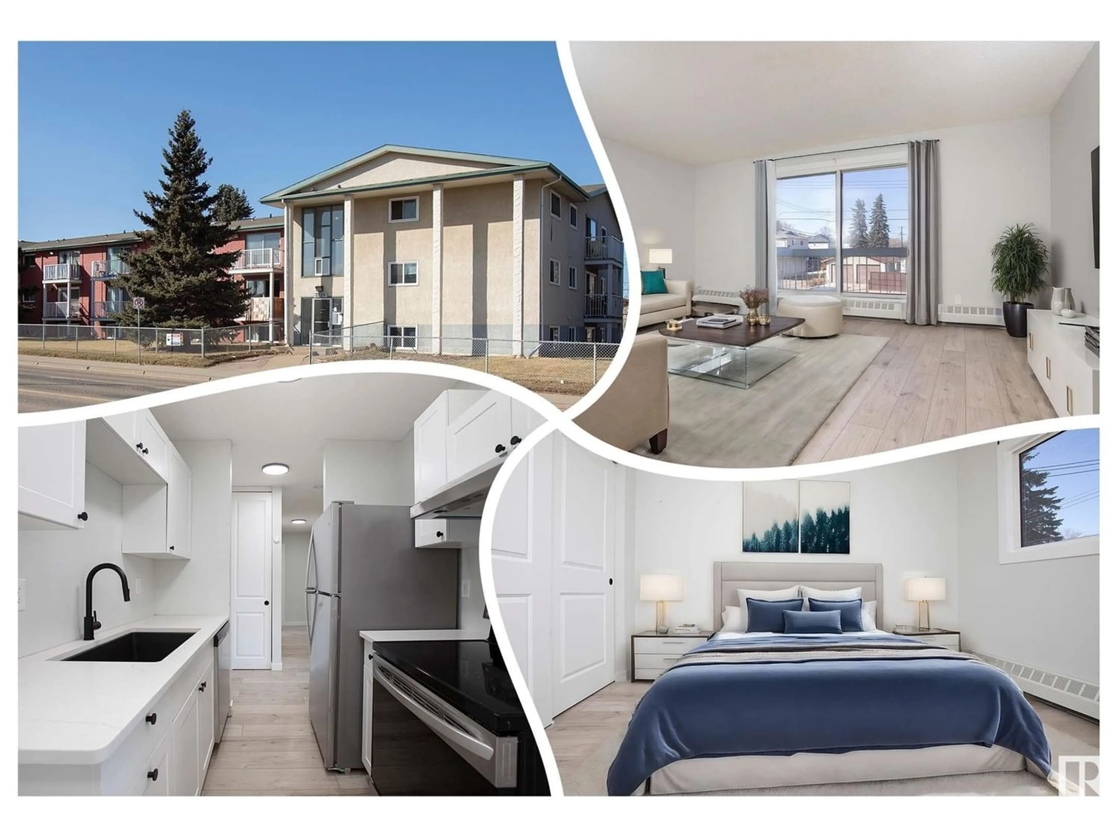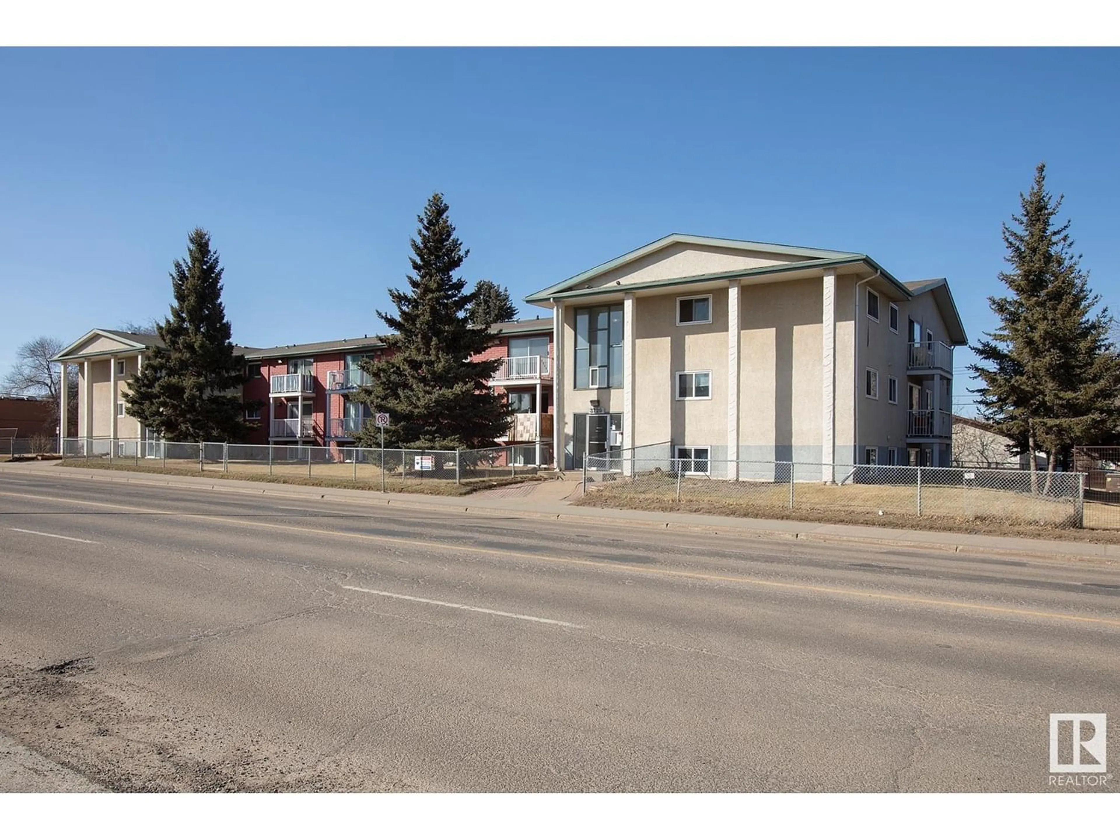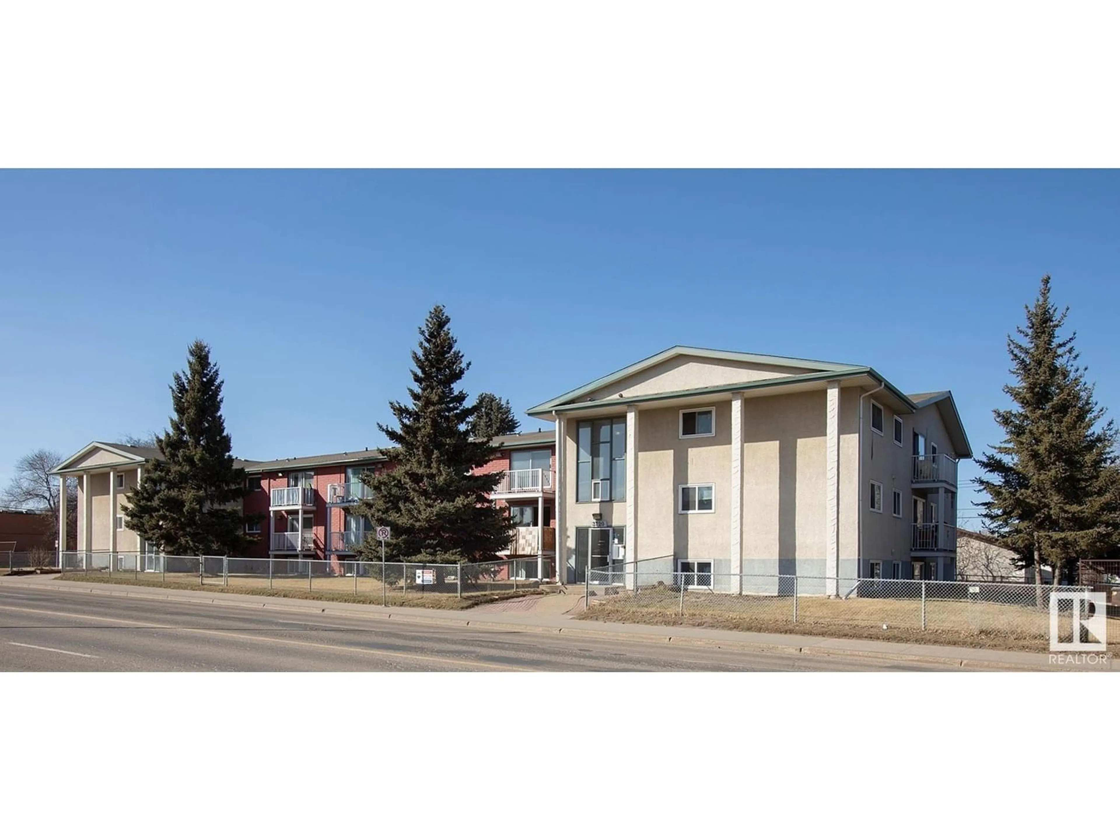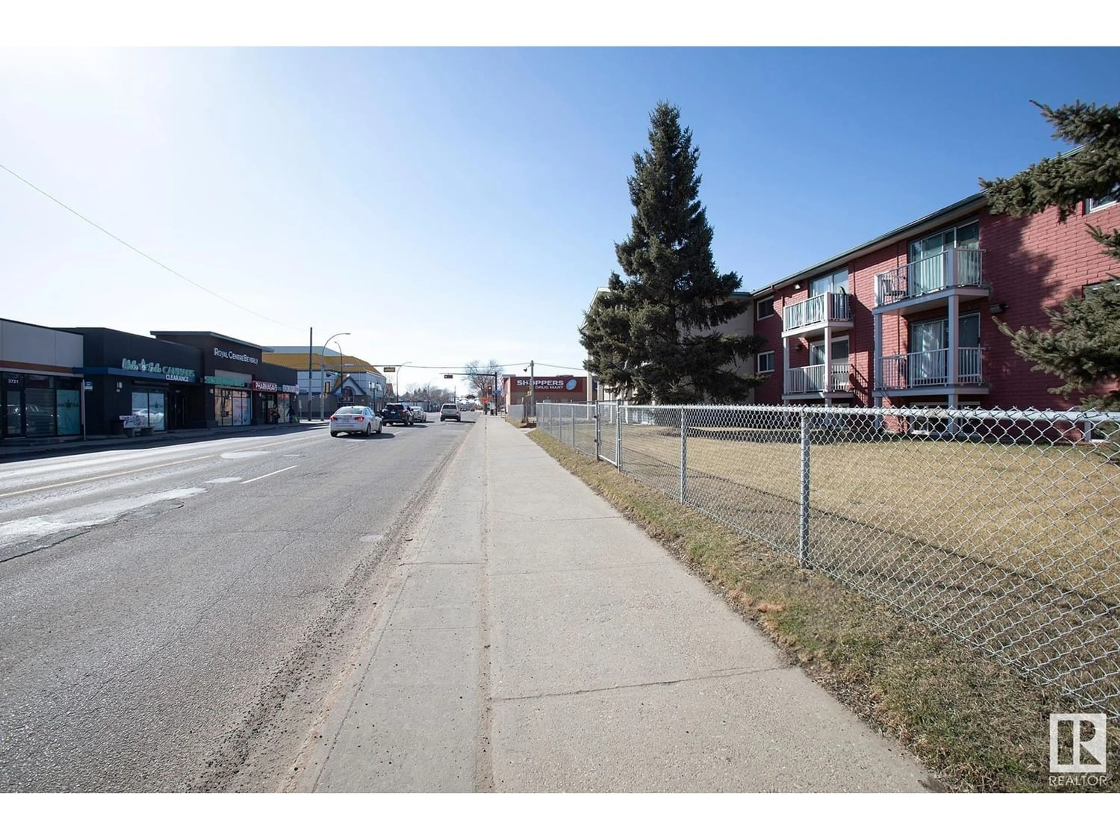#201 3720 118 AV NW, Edmonton, Alberta T5W0Z6
Contact us about this property
Highlights
Estimated ValueThis is the price Wahi expects this property to sell for.
The calculation is powered by our Instant Home Value Estimate, which uses current market and property price trends to estimate your home’s value with a 90% accuracy rate.Not available
Price/Sqft$121/sqft
Est. Mortgage$382/mo
Maintenance fees$519/mo
Tax Amount ()-
Days On Market263 days
Description
A GORGEOUS, RENOVATED 2 bedroom condo on a second floor has had a COMPLETE TRANSFORMATION within the last year and is yours for under $90,000! Step into a MODERN motif with VINYL PLANK flooring, a BRIGHT WHITE kitchen to cook in with STAINLESS STEEL appliances, QUARTZ counters, undermount sink, contrasting black colored fixtures, UPGRADED LIGHTING and more. Eat in the separate SPACIOUS dining room or entertain in the BRIGHT living room with access to the BALCONY; a perfect place for morning coffee. Both bedrooms are ample, perfect for a a small family, HOME OFFICE or room-mate. Relax in the ULTRA MODERN 4 piece bath. INVESTOR FRIENDLY Close to all AMENITIES, transit, shopping, Schools, Rundle Park, the River Valley, Yellowhead and more. See it, you'll LOVE this GEM! (id:39198)
Property Details
Interior
Features
Main level Floor
Living room
5.35 m x 3.44 mDining room
2.12 m x 2.32 mKitchen
2.16 m x 2.16 mPrimary Bedroom
3.46 m x 3.45 mExterior
Parking
Garage spaces 1
Garage type Stall
Other parking spaces 0
Total parking spaces 1
Condo Details
Inclusions




