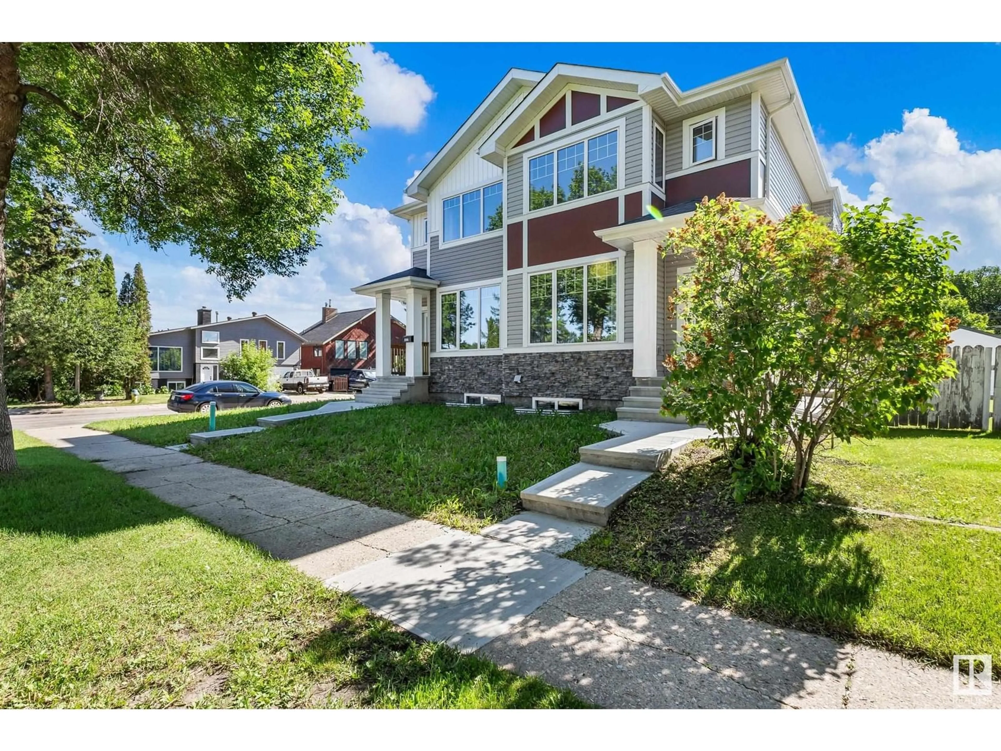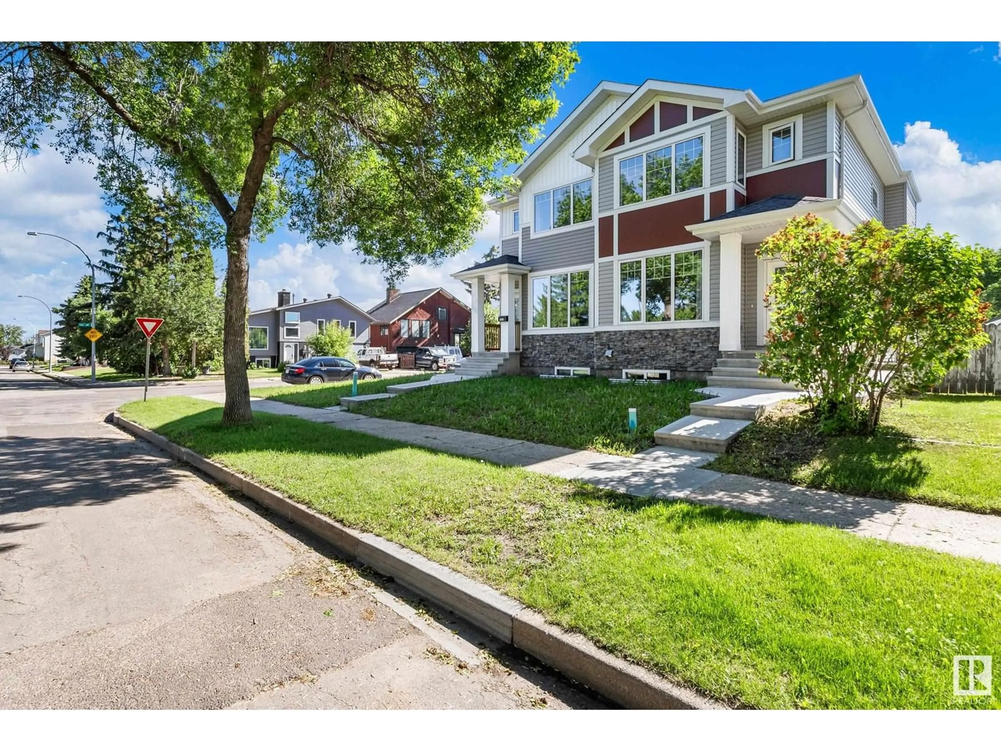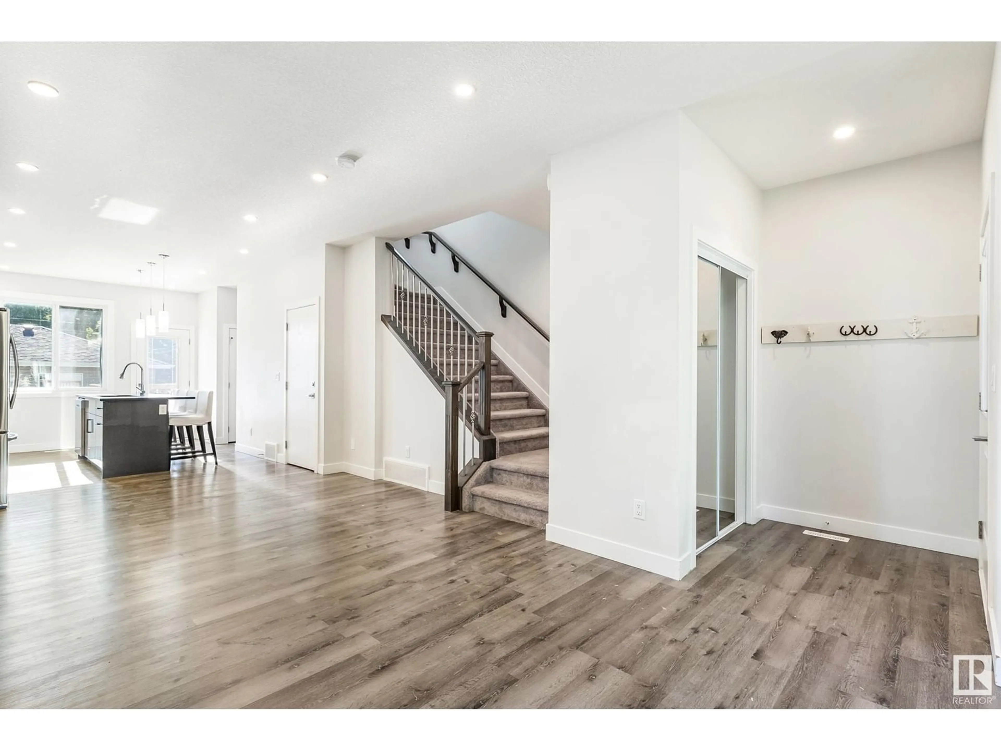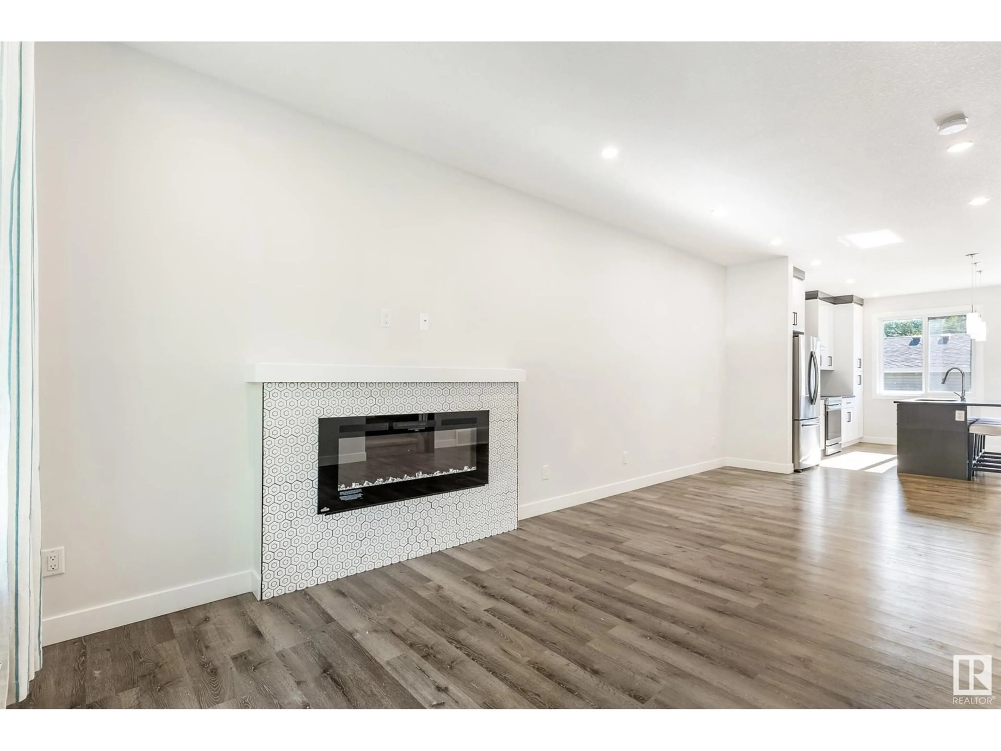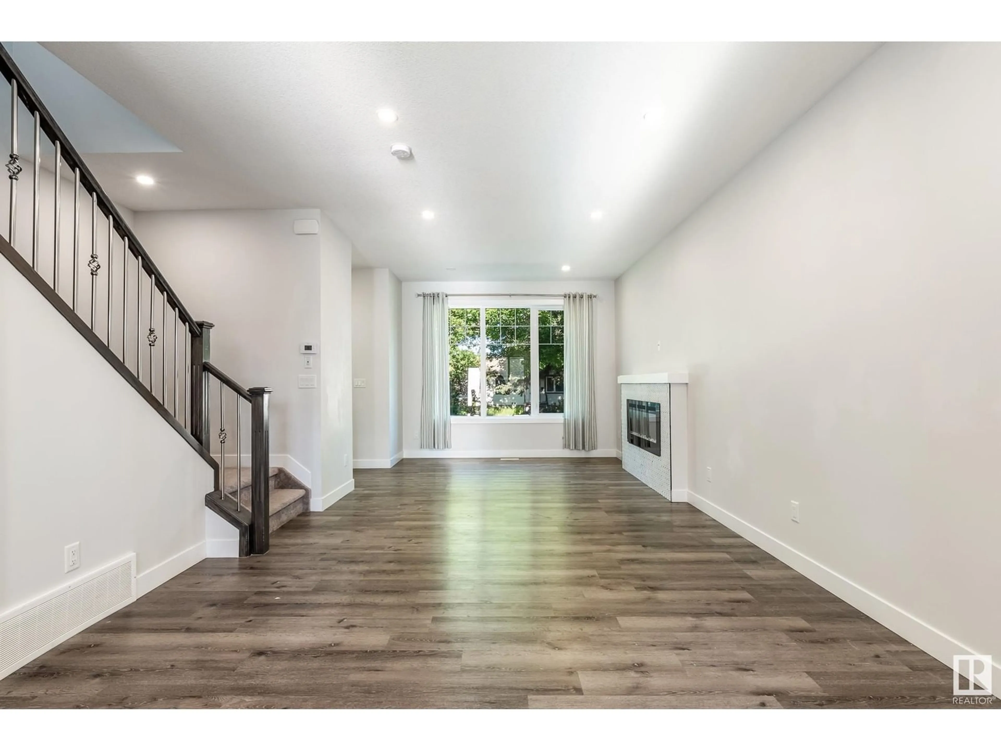12141 42 ST NW, Edmonton, Alberta T5W2N8
Contact us about this property
Highlights
Estimated ValueThis is the price Wahi expects this property to sell for.
The calculation is powered by our Instant Home Value Estimate, which uses current market and property price trends to estimate your home’s value with a 90% accuracy rate.Not available
Price/Sqft$360/sqft
Est. Mortgage$1,976/mo
Tax Amount ()-
Days On Market180 days
Description
Welcome to this beautiful duplex in the community of beacon heightst! This home features an open concept living room, large oversized windows with loads of natural light flooding the kitchen and living room. The main level features luxurious vinyl plank flooring, with the kitchen offering beautiful quartz countertops, tons of modern cabinetry and a fireplace in the living area to finish off the beautiful look. The upper level has 3 bedrooms, a full 5 piece bathroom to service the family or guests as well as a luxurious 4 piece ensuite in the master bedroom. This home also features a 1 bedroom LEGAL basement suite great for renting out and making extra income! The rear yard is spacious and complete with a deck and double detached garage. (id:39198)
Property Details
Interior
Features
Basement Floor
Bedroom 4
Recreation room
Second Kitchen

