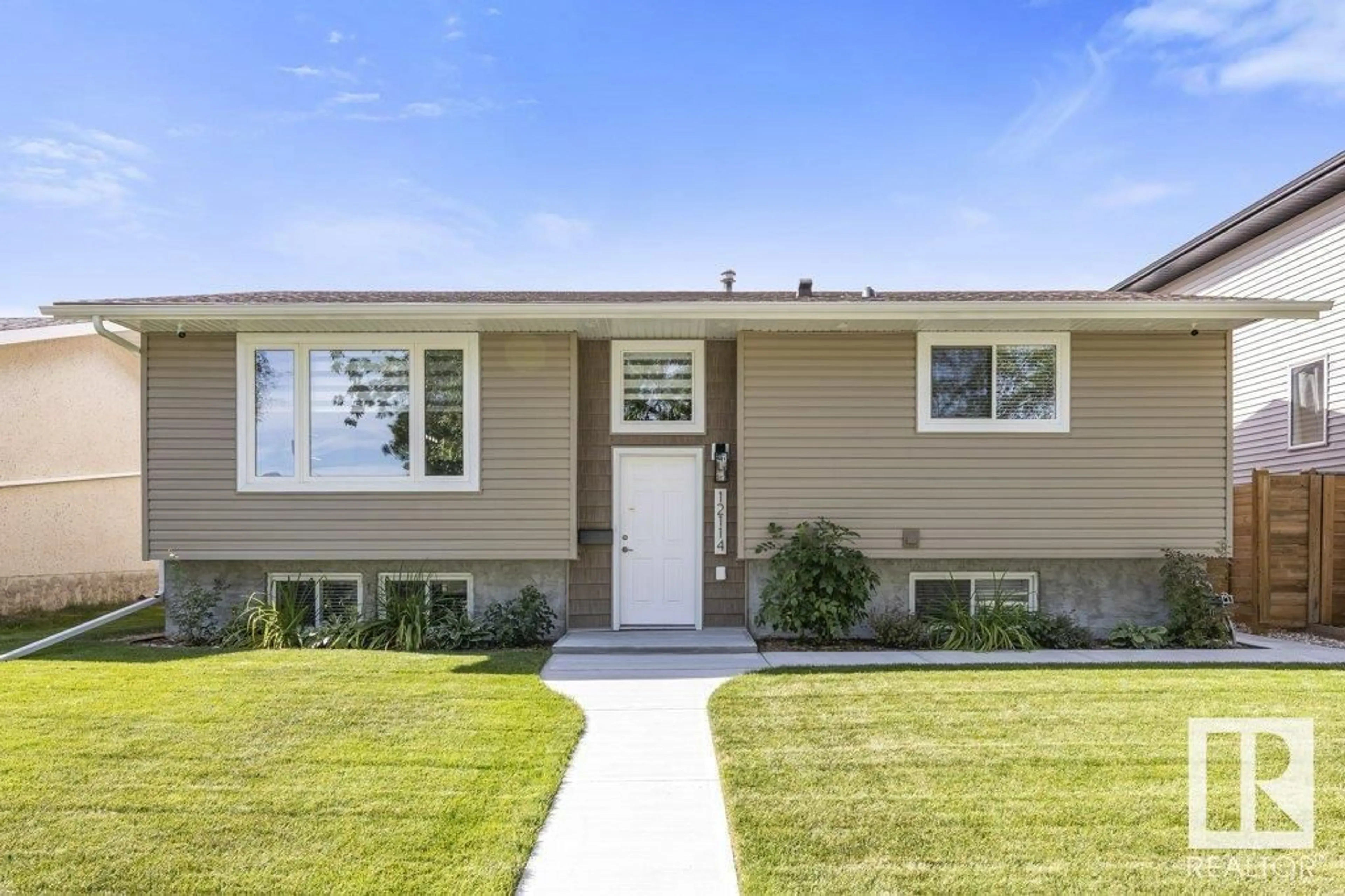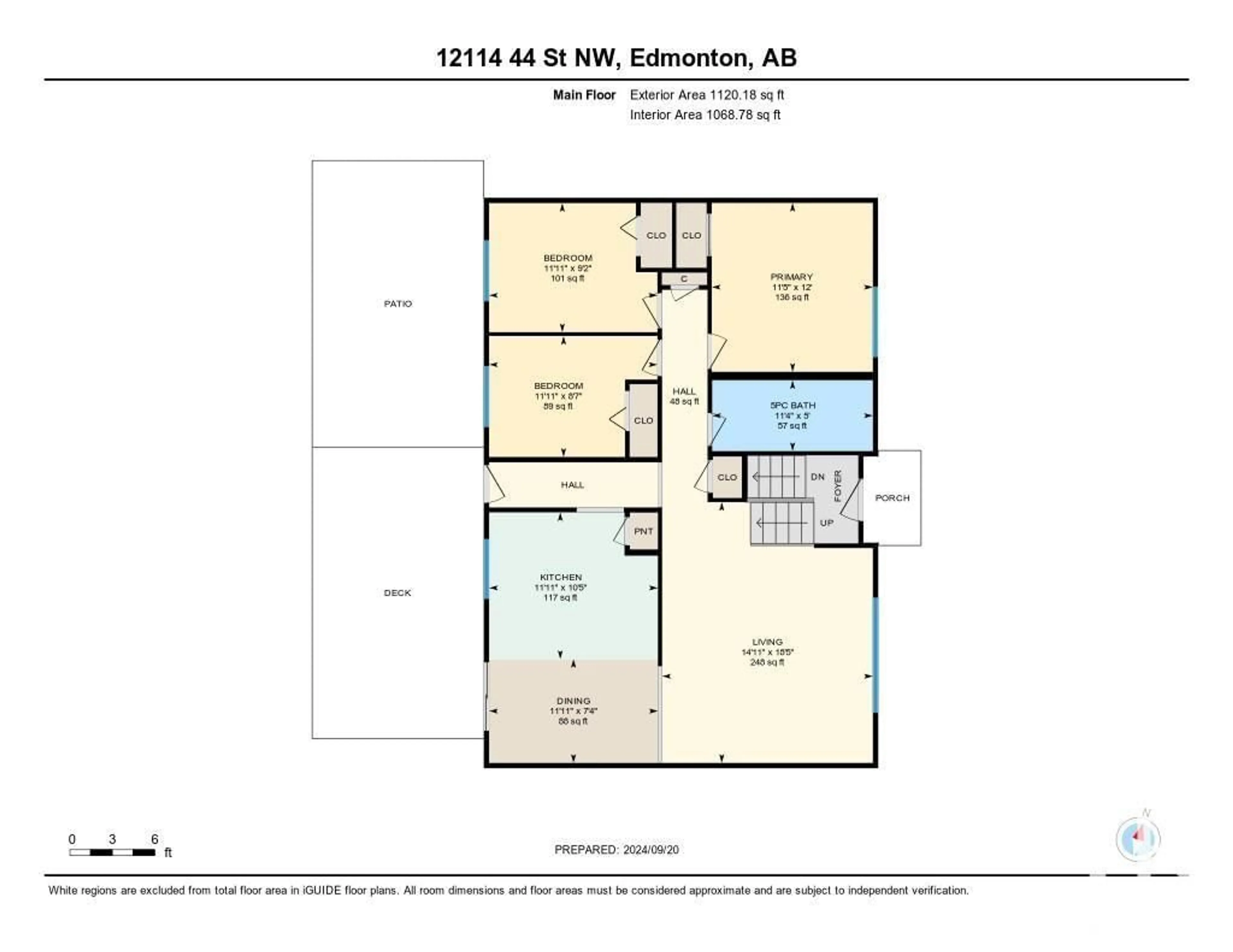12114 44 ST NW, Edmonton, Alberta T5W2T1
Contact us about this property
Highlights
Estimated ValueThis is the price Wahi expects this property to sell for.
The calculation is powered by our Instant Home Value Estimate, which uses current market and property price trends to estimate your home’s value with a 90% accuracy rate.Not available
Price/Sqft$435/sqft
Est. Mortgage$2,104/mth
Tax Amount ()-
Days On Market16 days
Description
More and More infills rejuvenate this area. THIS COMPLETELY RENOVATED Bi-Level offers over 2100 sqft of living space with oversized 24X24 double detached garage & RV parking. Walk into the spacious front entry to your cozy living room, enjoy all the natural light & upgraded windows & Vinyl plank floors throughout. Gorgeous modern kitchen with quartz countertops, S/S appliances, a large dining area, perfect for your family dinners. Convenient dual access to your deck through the new patio doors or man door. Down the hall to the spacious primary, plus 2 more bedrooms & a gorgeous 5pc bathroom w/double sinks & lighted vanity mirrors. Enjoy the fully finished basement with new oversized windows, 3pc upgraded bathroom & spacious bedroom. Do as you wish with the large entertainment space, gas fireplace & wet bar. Full size laundry room with laundry sink & tons of storage. The beautiful large yard offers all new concrete with matching shed, great for entertaining! Central A/C, all new plumbing the list goes on. (id:39198)
Property Details
Interior
Features
Main level Floor
Dining room
3.64 m x 2.24 mBedroom 2
3.63 m x 2.79 mPrimary Bedroom
3.48 m x 3.65 mKitchen
3.64 m x 3.17 mProperty History
 52
52

