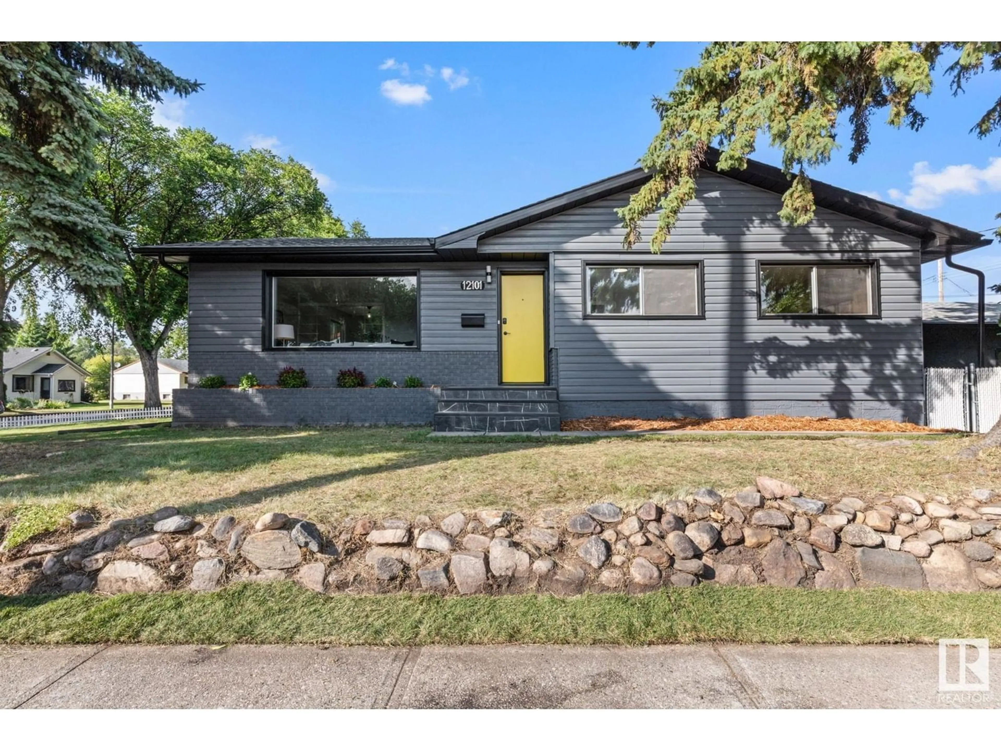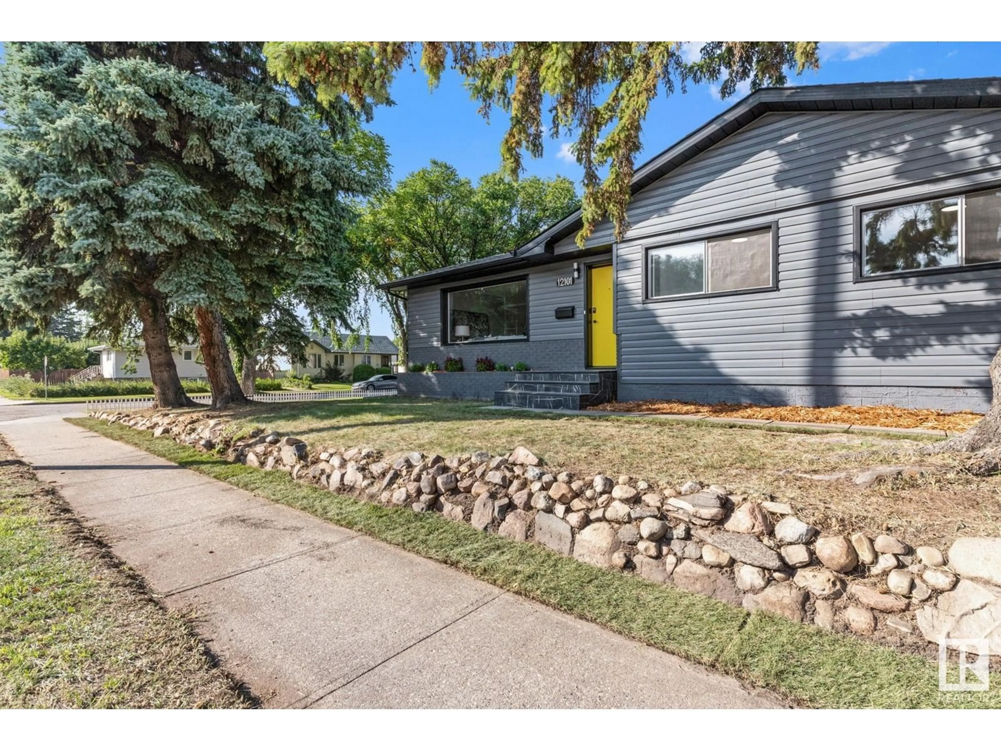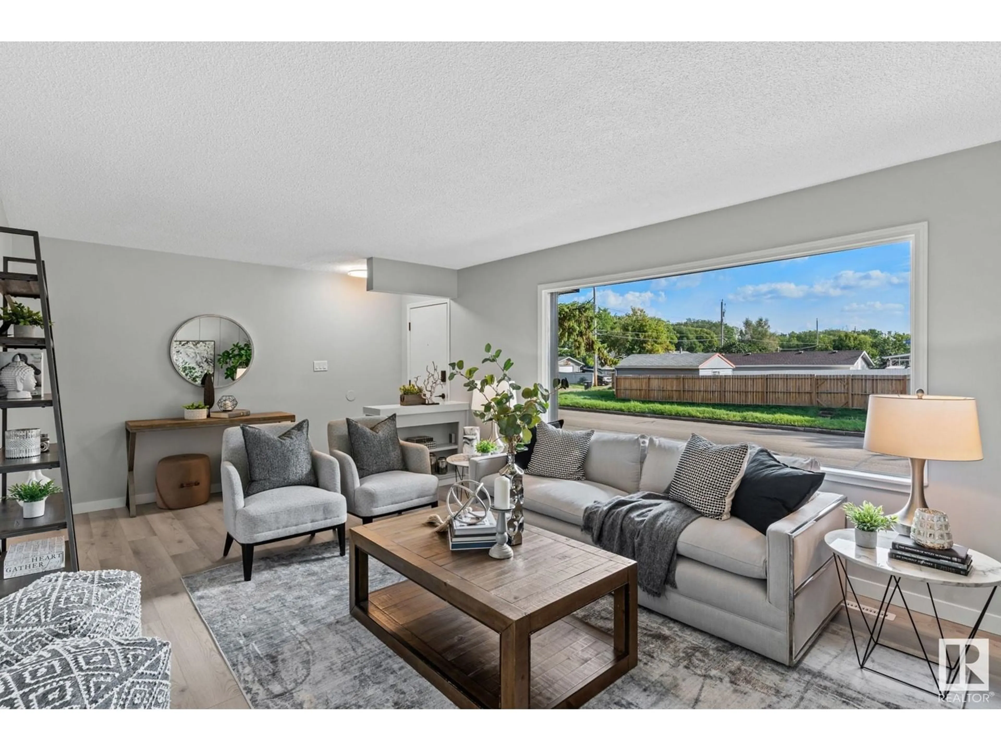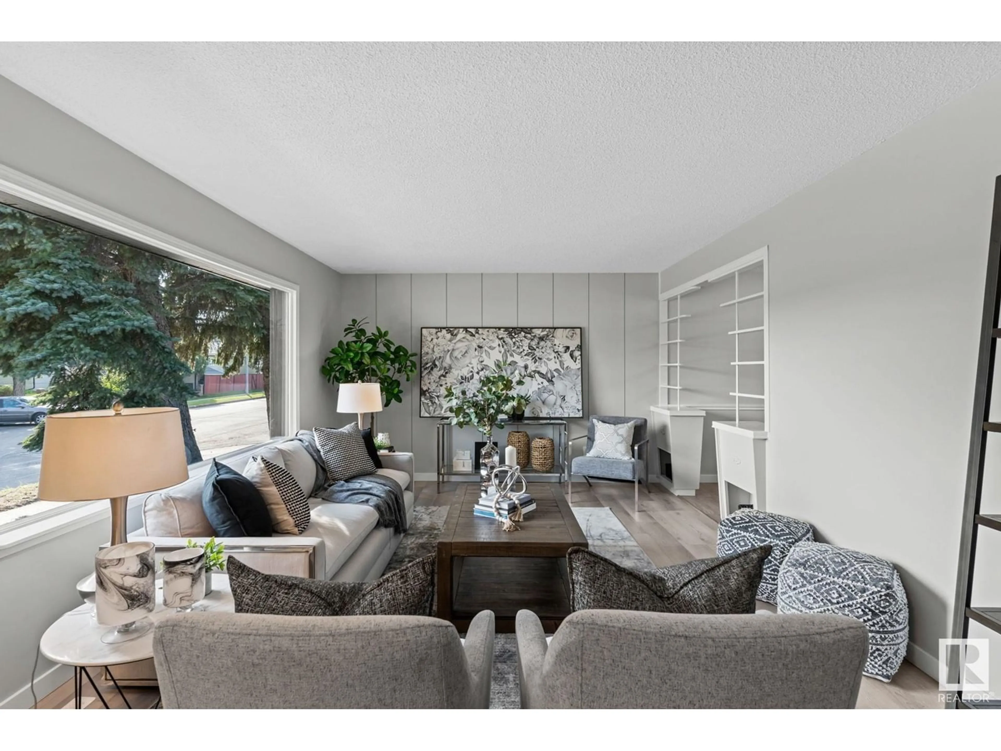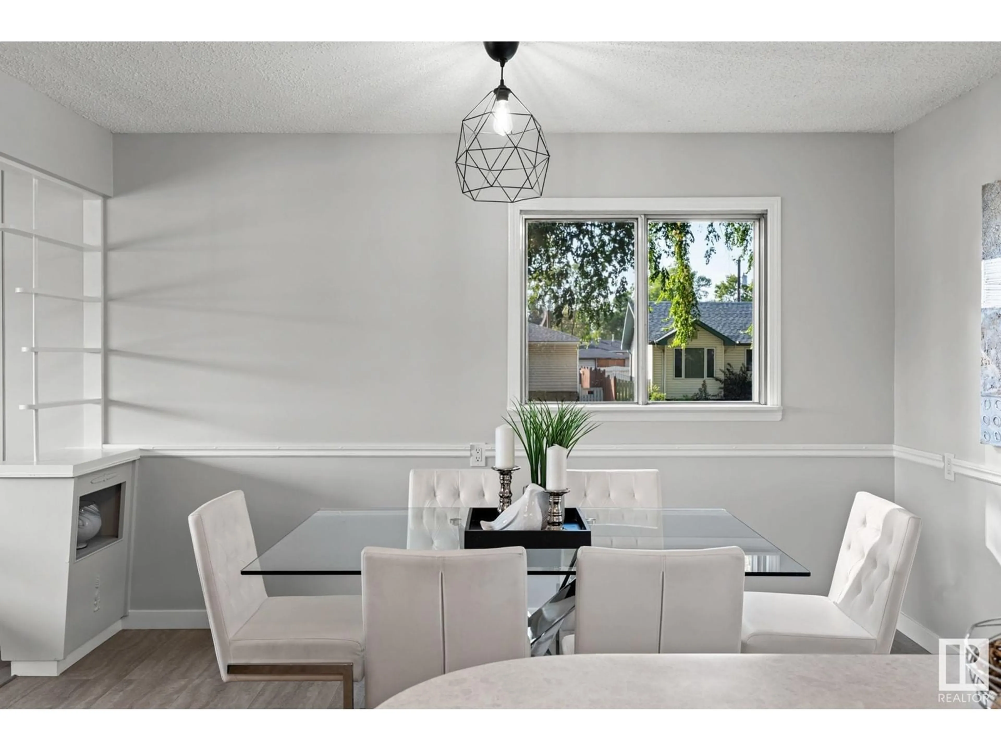12101 41 ST NW, Edmonton, Alberta T5W2M5
Contact us about this property
Highlights
Estimated ValueThis is the price Wahi expects this property to sell for.
The calculation is powered by our Instant Home Value Estimate, which uses current market and property price trends to estimate your home’s value with a 90% accuracy rate.Not available
Price/Sqft$385/sqft
Est. Mortgage$1,781/mo
Tax Amount ()-
Days On Market101 days
Description
Welcome to the BEE HIVE !!!! This gorgeous home is something to see !!! It's completely renovated with gorgeous colouring including a striking Bee yellow door. You have 5 bedrooms, an outstanding floor plan with separate entrance to a potential in-law suite and a large private yard. Walking in you will notice the class upgrades throughout and how bright and cheerful it feels in every room. The Island kitchen and large dining area are quite rare and both bathrooms up and down are so spacious for this age of home. The basement family room is especially spacious that can be turned into any type of room you can dream. Outside you will notice two distinct comfort areas and an extra large single garage that is 23.2 X 15.6 perfect for even a day home. At the end of the day there is something special here just for you!! (id:39198)
Property Details
Interior
Features
Main level Floor
Bedroom 3
Primary Bedroom
Bedroom 2

