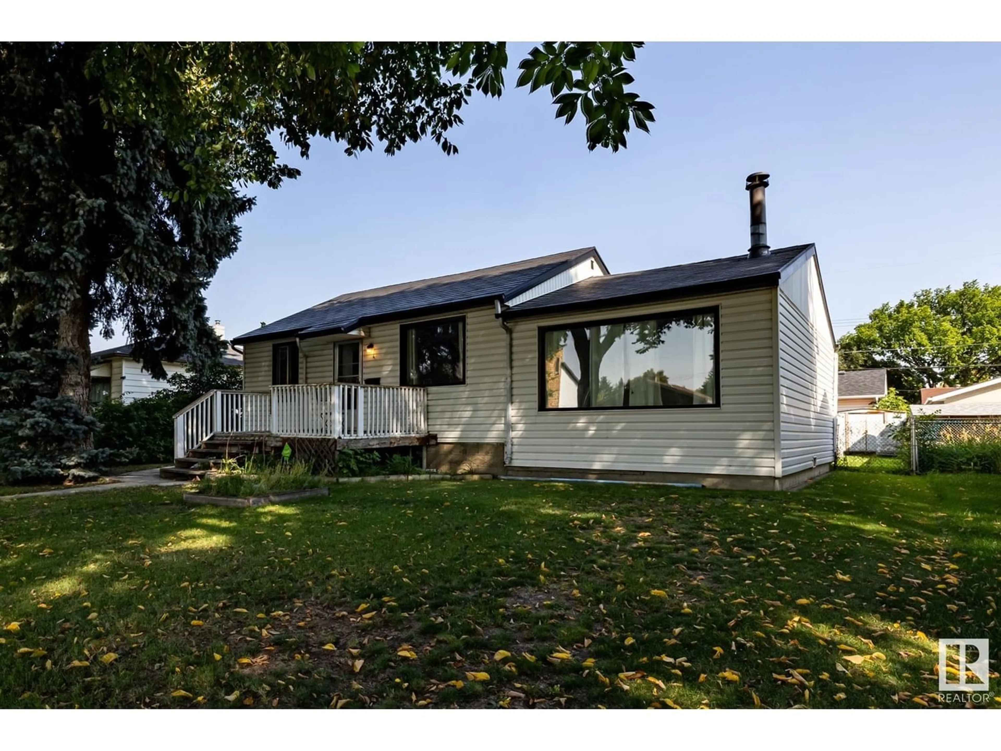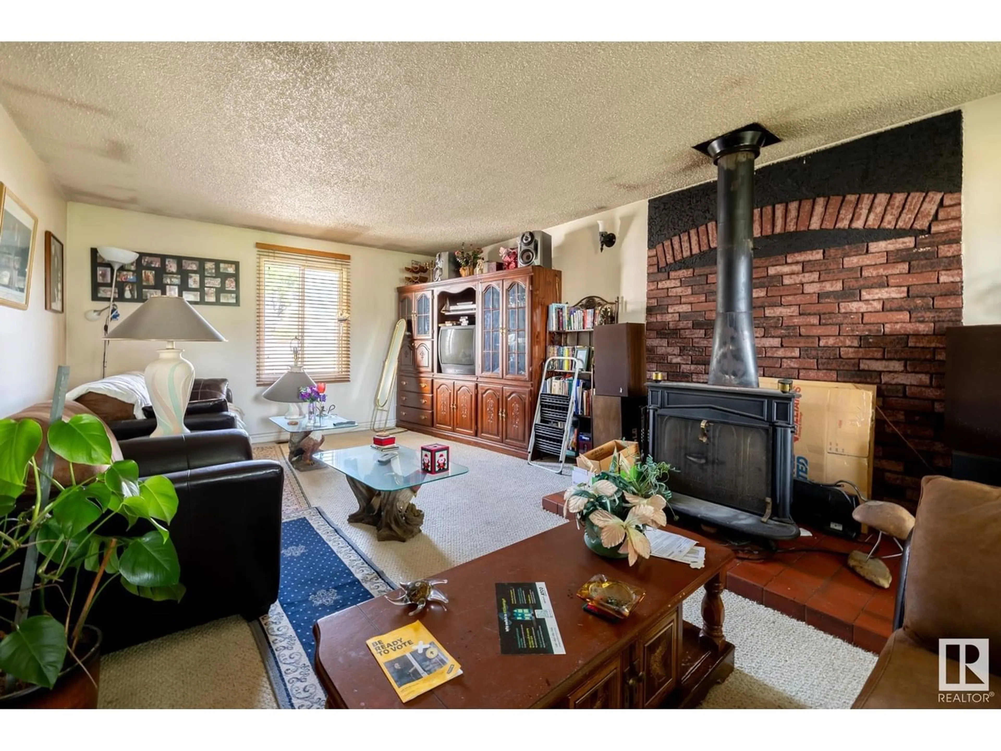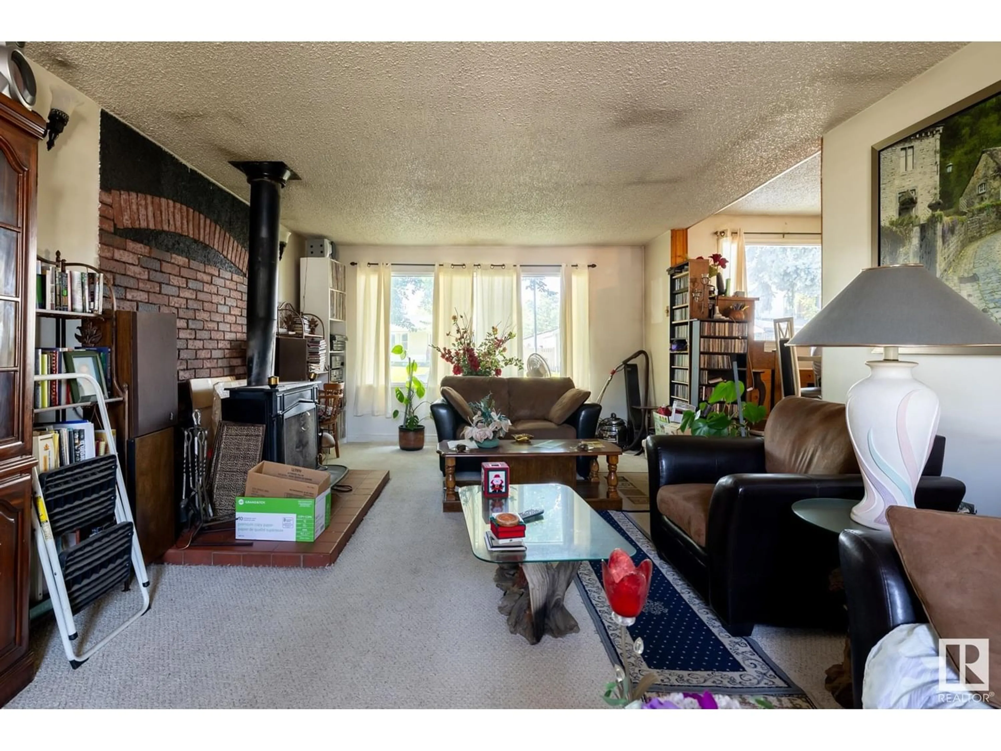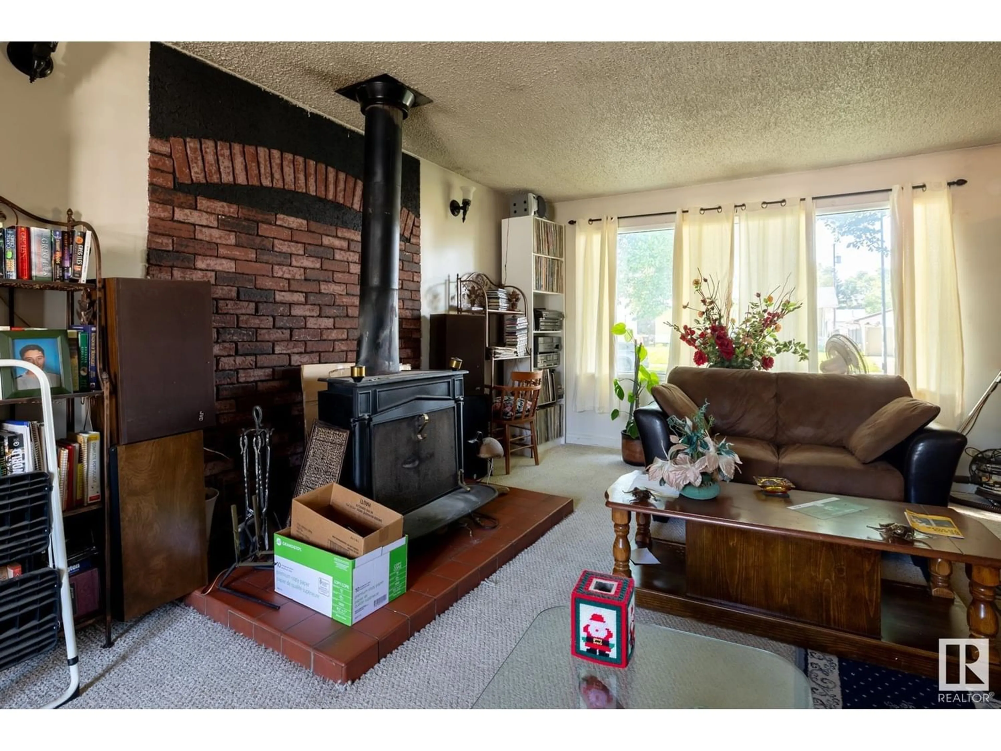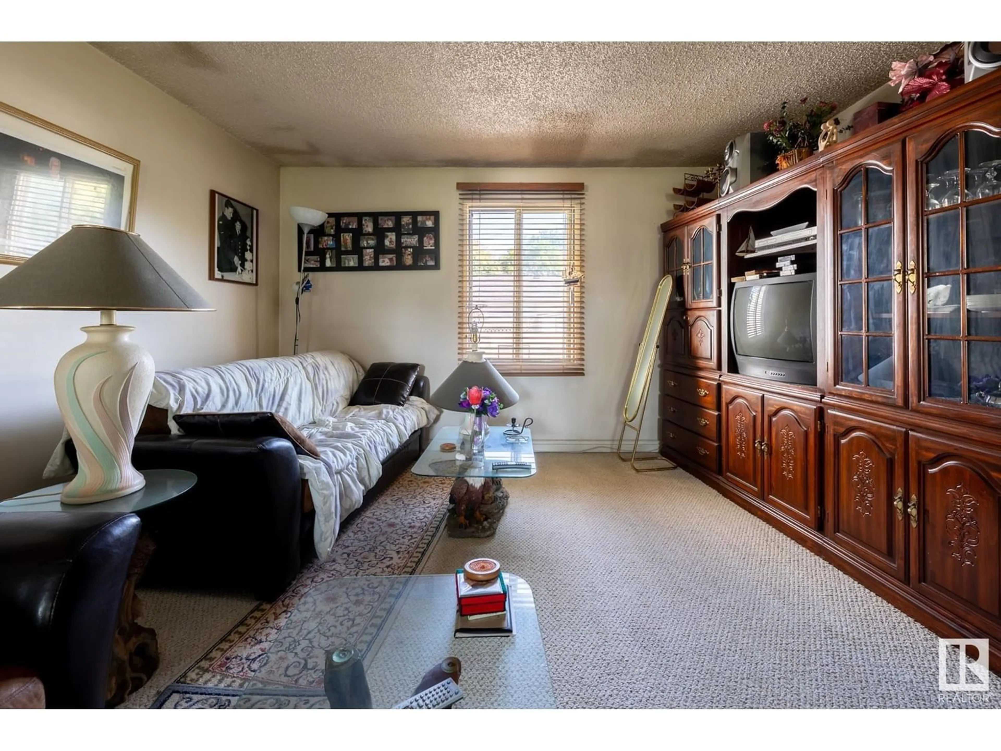12025 41 ST NW, Edmonton, Alberta T5W2M3
Contact us about this property
Highlights
Estimated ValueThis is the price Wahi expects this property to sell for.
The calculation is powered by our Instant Home Value Estimate, which uses current market and property price trends to estimate your home’s value with a 90% accuracy rate.Not available
Price/Sqft$230/sqft
Est. Mortgage$1,031/mo
Tax Amount ()-
Days On Market349 days
Description
A SUPERB FAMILY HOME ON A TREE LINED STREET IN A MATURE NEIGHBORHOOD. This 1041 sq ft 4 bedroom bungalow has a huge living room with a wood stove for those chilly days. There is a large functional kitchen with plenty of cupboard space. The dining room and two main floor bedrooms have original hardwood. The hi-efficiency furnace and hot water tank are about 6 years old. The home has long lasting metal shingles and the garage has new asphalt shingles. As a bonus there is a garden for those that want to raise their own veggies. This home sits on a a 50 ft x 124 ft lot that can be sub-divided. This comfortable home is close to schools; public transportation; shopping; parks/playgrounds. This home must be seen. (id:39198)
Property Details
Interior
Features
Basement Floor
Bedroom 3
3.68 m x 3.81 mBedroom 4
2.59 m x 3.65 mExterior
Parking
Garage spaces 4
Garage type Detached Garage
Other parking spaces 0
Total parking spaces 4

