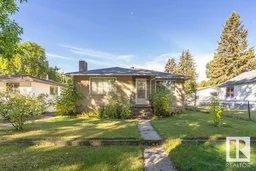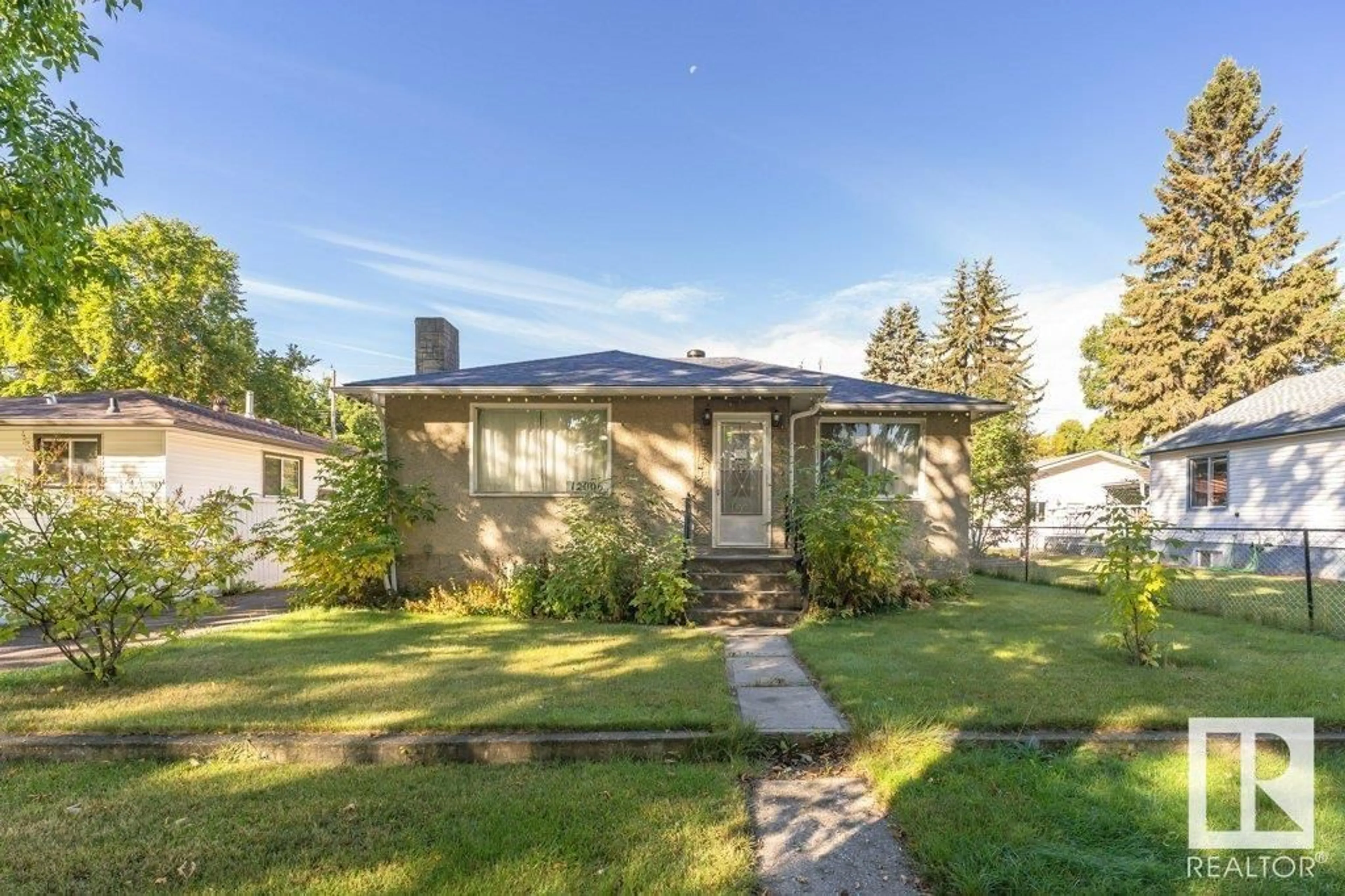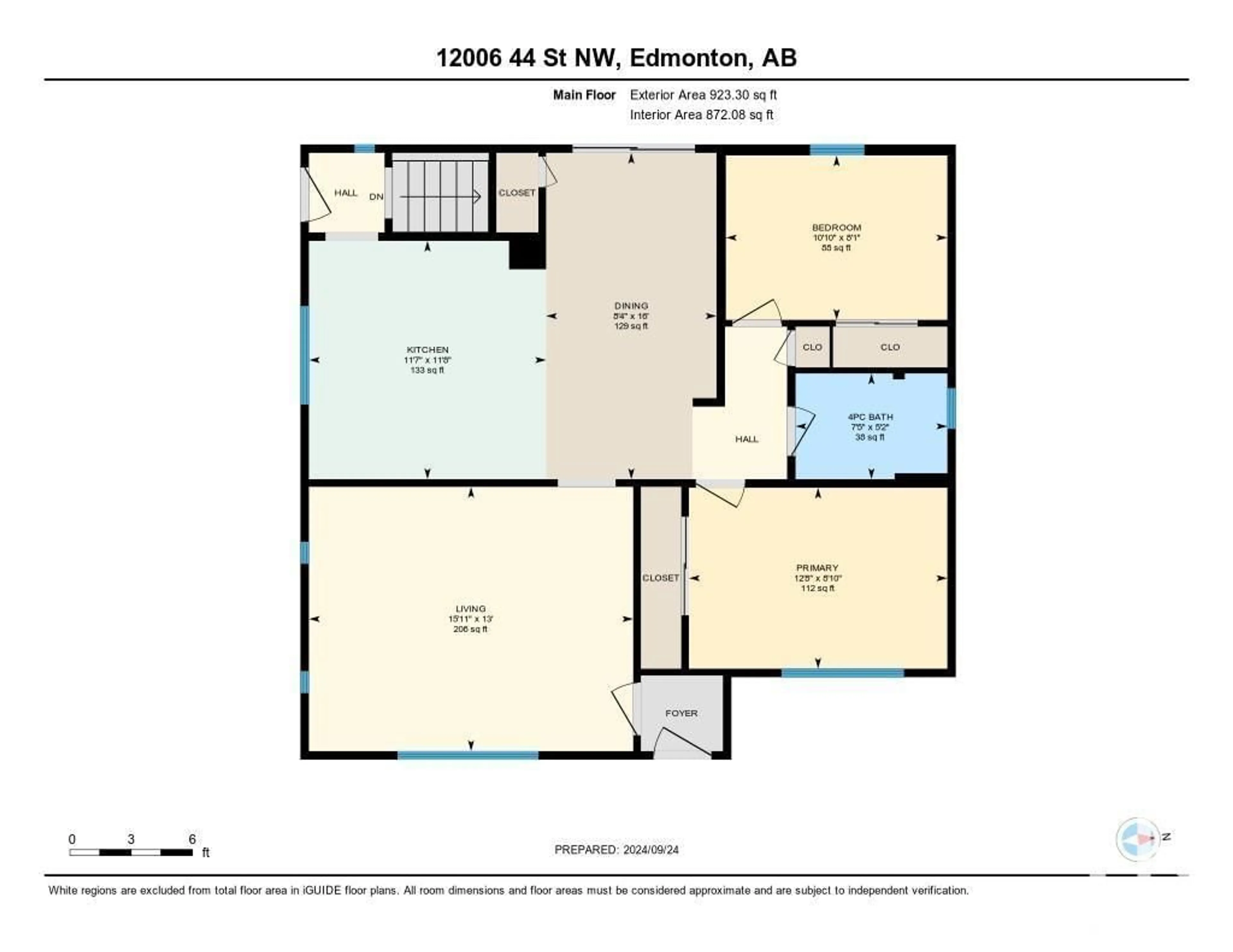12006 44 ST NW, Edmonton, Alberta T5W2S9
Contact us about this property
Highlights
Estimated ValueThis is the price Wahi expects this property to sell for.
The calculation is powered by our Instant Home Value Estimate, which uses current market and property price trends to estimate your home’s value with a 90% accuracy rate.Not available
Price/Sqft$312/sqft
Est. Mortgage$1,241/mth
Tax Amount ()-
Days On Market9 days
Description
Welcome to the mature quiet tree lined neighborhood of Beacon Heights. This 923 sqft fully finished bungalow with 4 bedrooms, 2 full baths, single oversized detached garage with parking galore for extra vehicles & RV right on the property! The driveway is the full length of the property! Car lovers dream! 50x124 lot great for all types of buyers. Original hardwood floors, coved ceilings, island kitchen & patio sliding doors out to your west facing back yard & amazing sunsets. Enjoy the private fully fenced yard with covered patio, fruit trees & garden beds. The basement has a huge family room with ornamental fireplace and large windows plus 2 of the 4 bedrooms, 3 piece full bath for company when they come to visit, laundry room & cold room. Upgrades: A/C 2022, Shingles 2019, newer furnace and 100 amp service. Walking distance to schools, playgrounds, all amenities, Henday, Yellowhead, our beautiful River valley & Rundle Park! Make this your perfect family home or investment property. Come check it out! (id:39198)
Property Details
Interior
Features
Main level Floor
Dining room
4.88 m x 2.55 mPrimary Bedroom
2.71 m x 3.86 mLiving room
3.95 m x 4.85 mKitchen
3.56 m x 3.54 mExterior
Parking
Garage spaces 7
Garage type -
Other parking spaces 0
Total parking spaces 7
Property History
 59
59

