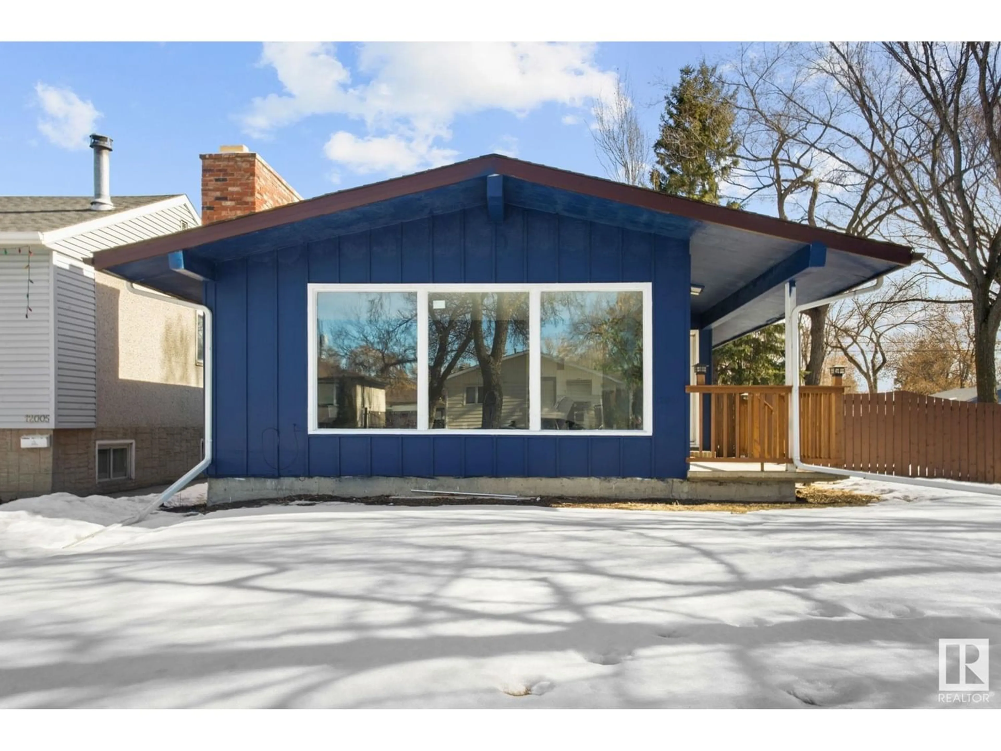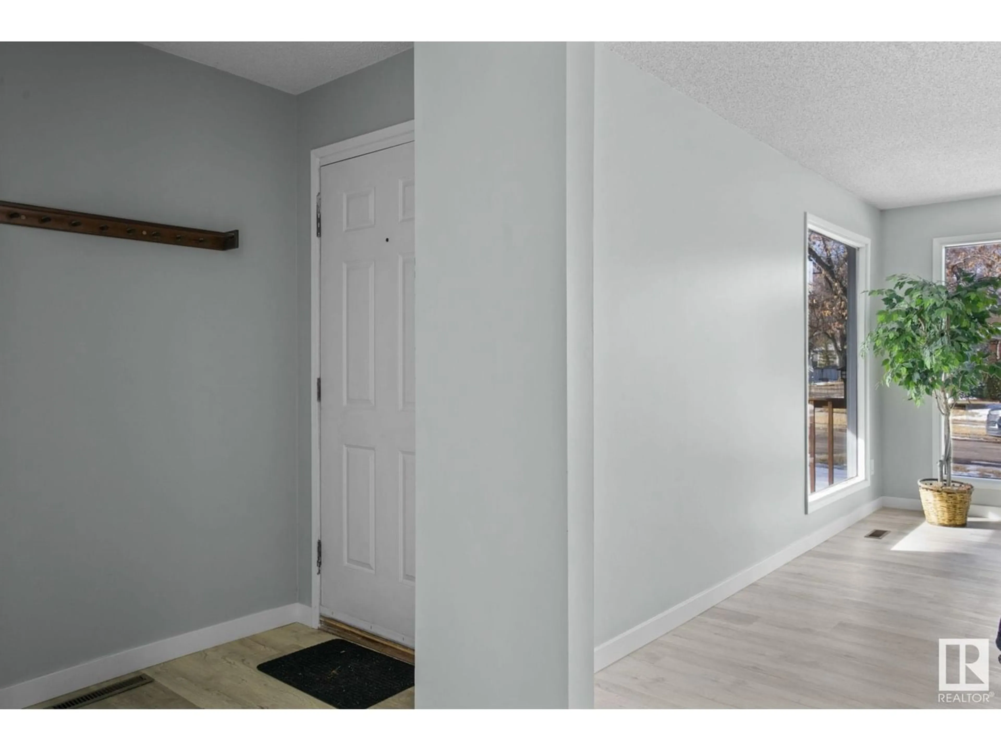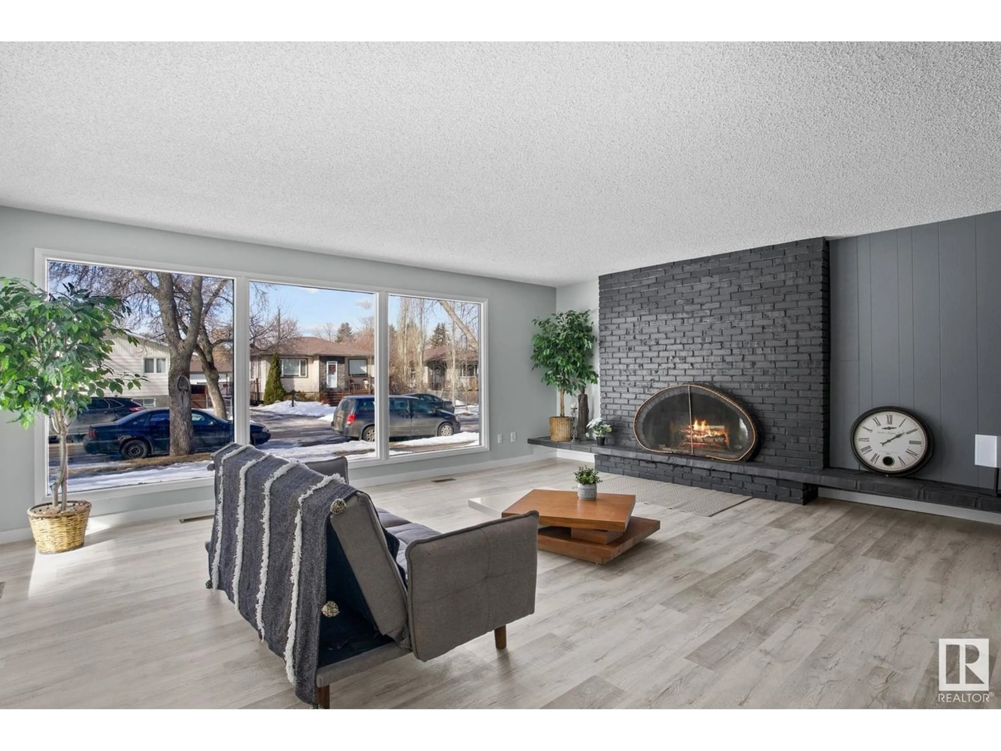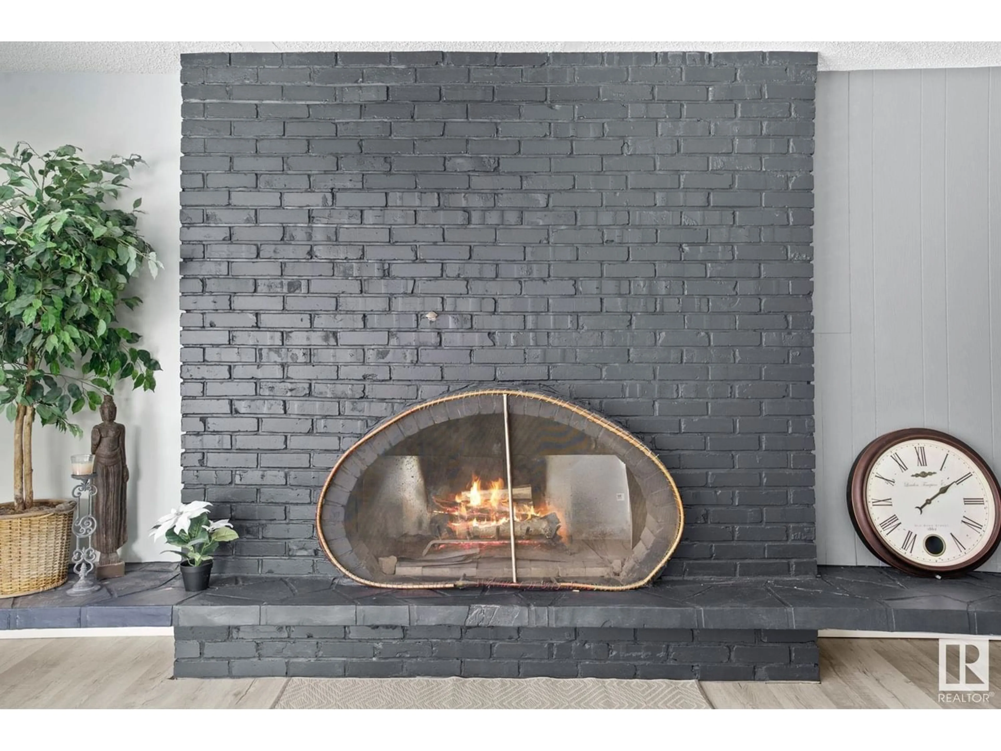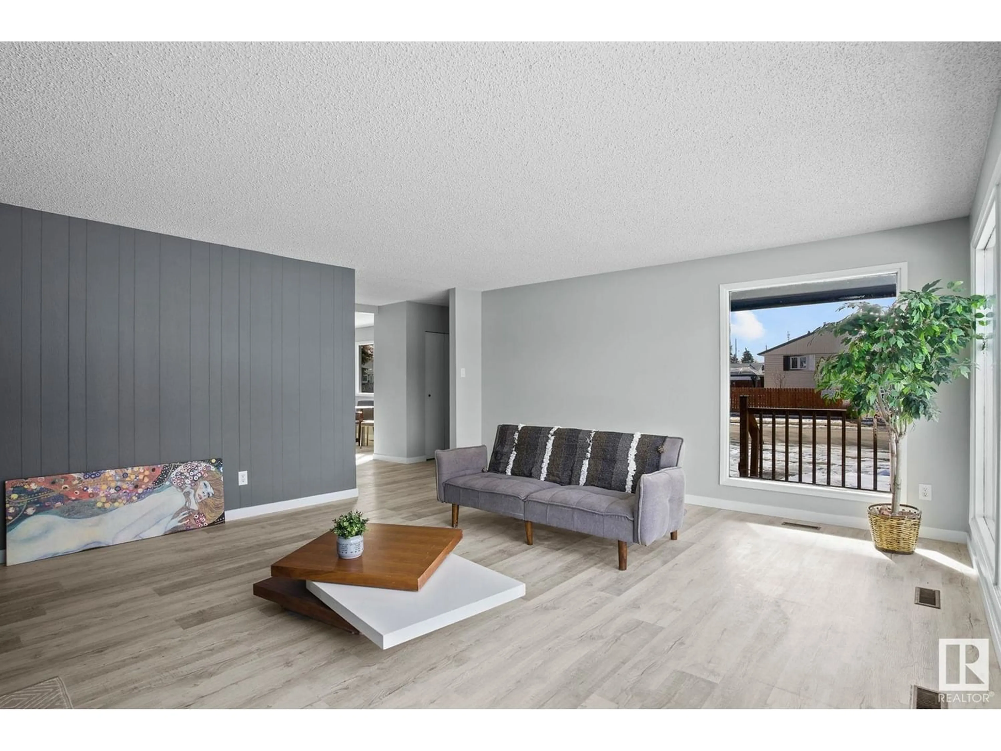12001 46 ST NW, Edmonton, Alberta T5W2W1
Contact us about this property
Highlights
Estimated ValueThis is the price Wahi expects this property to sell for.
The calculation is powered by our Instant Home Value Estimate, which uses current market and property price trends to estimate your home’s value with a 90% accuracy rate.Not available
Price/Sqft$281/sqft
Est. Mortgage$1,825/mo
Tax Amount ()-
Days On Market251 days
Description
Rarely seen before is this over 1500 sq ft bungalow with 7 bedrooms fully upgraded with a second kitchen !!! Starting with the gigantic front fireplace/ family room with huge picturesque windows you will be impressed. Moving into the new island kitchen with quartz countertops and a fantastic dining area with so much natural light. The master bedroom has an ensuite and the other two bedrooms upstairs are large. Dont forget about the second laundry on the main !! The separate entrance leads to the 4 bedroom cozy basement with again a new kitchen and extra large family room. The new bathrooms are a bonus and the private backyard and oversized double garage finish it off. Check for availability (id:39198)
Property Details
Interior
Features
Basement Floor
Bedroom 4
Bedroom 5
Bedroom 6
Additional bedroom

