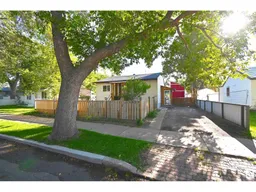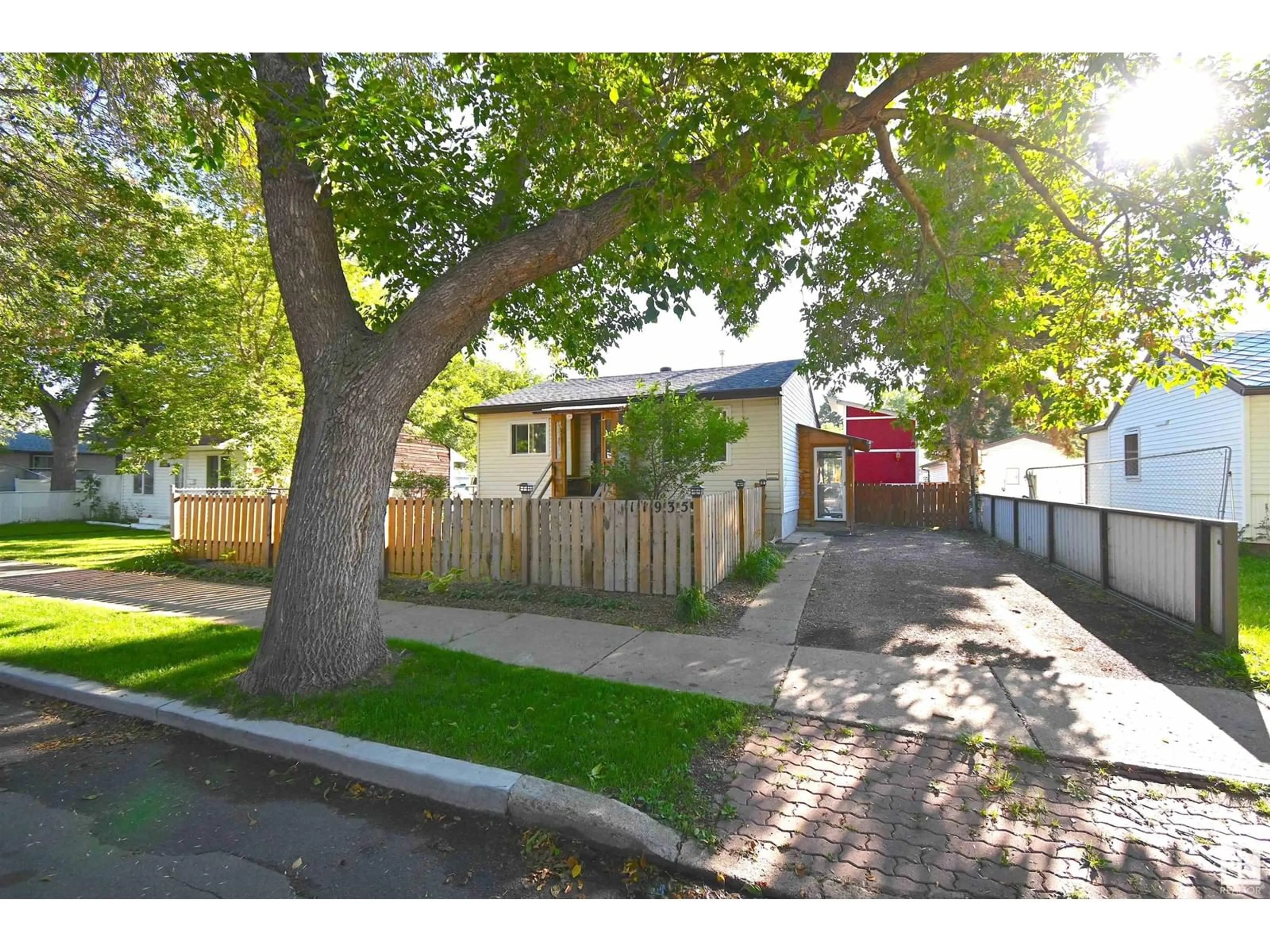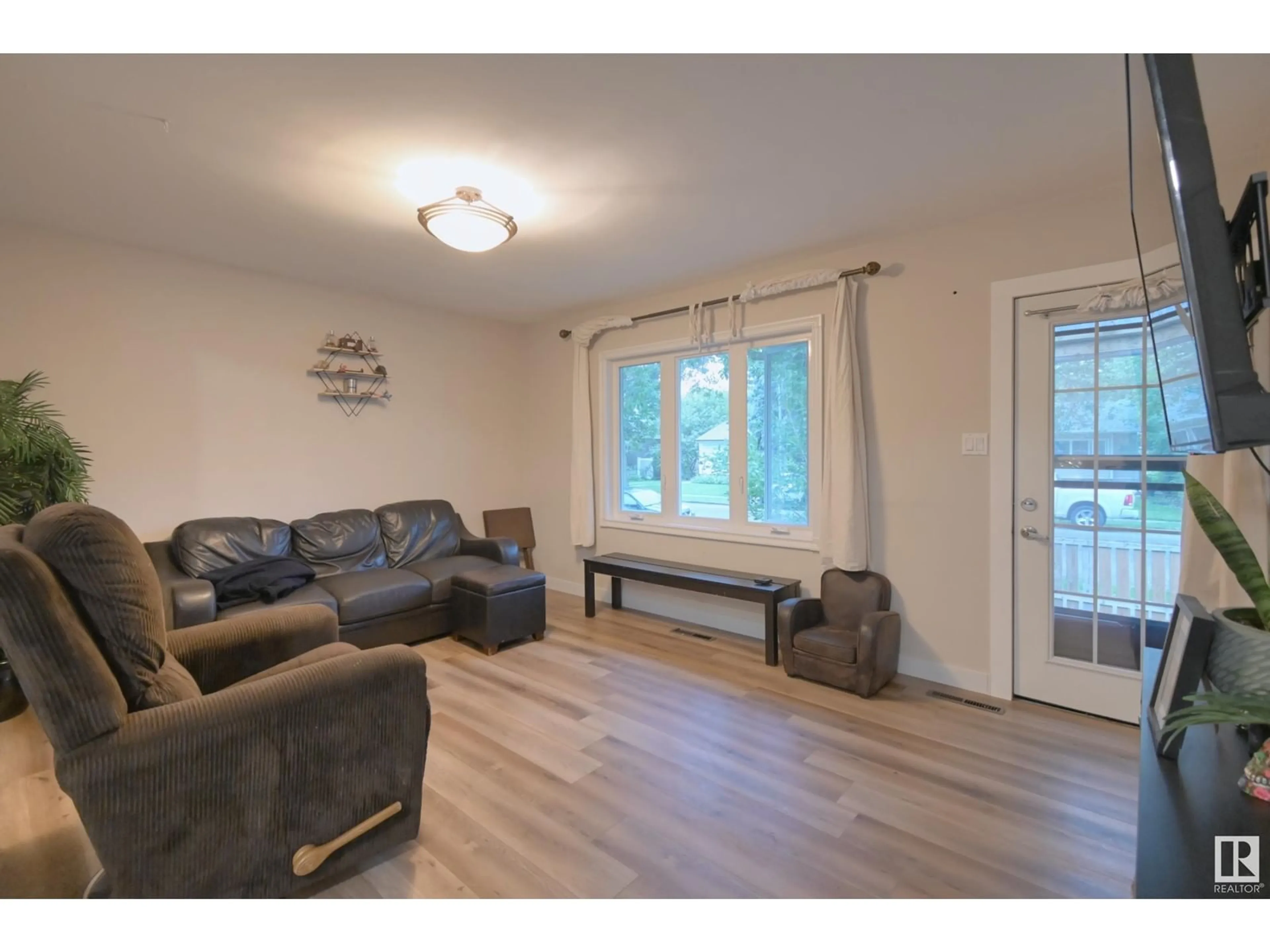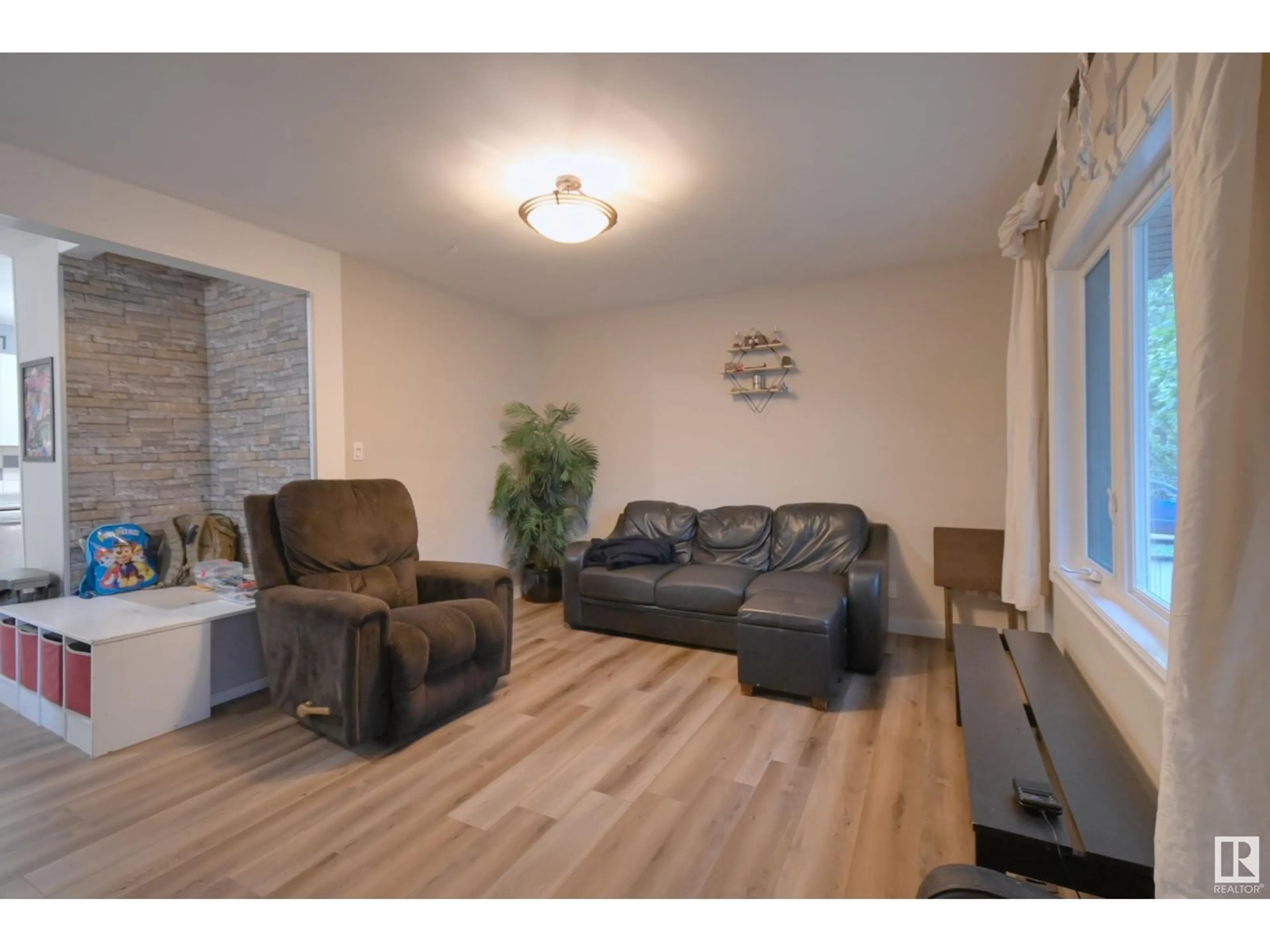11935 45 ST NW, Edmonton, Alberta T5W2T5
Contact us about this property
Highlights
Estimated ValueThis is the price Wahi expects this property to sell for.
The calculation is powered by our Instant Home Value Estimate, which uses current market and property price trends to estimate your home’s value with a 90% accuracy rate.Not available
Price/Sqft$421/sqft
Est. Mortgage$1,288/mth
Tax Amount ()-
Days On Market4 days
Description
Are you looking for your first home with great investment potential? This updated 5-bedroom bungalow is cute as a button and a gardener's dream! Updates include: New windows (German Tilt & Turn in the basement), fresh paint, new carpets and laminate, updated main bath, and shingles, chimney upgrade, HW tank, and dishwasher in 2021. The front door enters into a spacious living room with large picture window. The galley kitchen has ample cabinets and workspace. An updated 4-pc bath is shared by the primary and 2nd bed. The finished basement features 3 recently carpeted bedrooms, a 3-pc bath and a laundry/storage room. The huge, fenced backyard holds an abundance of fruit trees and bushes, including apple trees, gooseberries, haskap berries, saskatoons, grapes and multiple garden beds. A sheltered BBQ area sits between the single level and 2-storey workshops. Enjoy summer evenings by the fire pit and large deck. A parking pad provides off-street parking for 2 vehicles. Situated on a mature, treelined street. (id:39198)
Property Details
Interior
Features
Basement Floor
Bedroom 3
3.82 m x 2.36 mBedroom 4
3.45 m x 3.42 mBedroom 5
3.22 m x 3.33 mProperty History
 30
30


